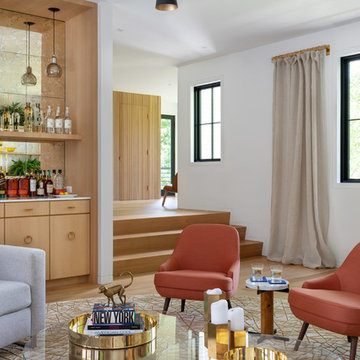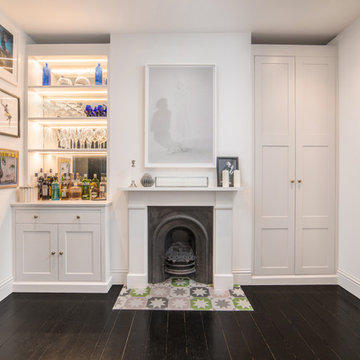10 037 foton på vardagsrum, med en hemmabar
Sortera efter:
Budget
Sortera efter:Populärt i dag
1 - 20 av 10 037 foton
Artikel 1 av 2

Lucy Call
Inspiration för ett stort funkis allrum med öppen planlösning, med en hemmabar, beige väggar, mellanmörkt trägolv, en standard öppen spis, en spiselkrans i sten och beiget golv
Inspiration för ett stort funkis allrum med öppen planlösning, med en hemmabar, beige väggar, mellanmörkt trägolv, en standard öppen spis, en spiselkrans i sten och beiget golv

This living room got an upgraded look with the help of new paint, furnishings, fireplace tiling and the installation of a bar area. Our clients like to party and they host very often... so they needed a space off the kitchen where adults can make a cocktail and have a conversation while listening to music. We accomplished this with conversation style seating around a coffee table. We designed a custom built-in bar area with wine storage and beverage fridge, and floating shelves for storing stemware and glasses. The fireplace also got an update with beachy glazed tile installed in a herringbone pattern and a rustic pine mantel. The homeowners are also love music and have a large collection of vinyl records. We commissioned a custom record storage cabinet from Hansen Concepts which is a piece of art and a conversation starter of its own. The record storage unit is made of raw edge wood and the drawers are engraved with the lyrics of the client's favorite songs. It's a masterpiece and will be an heirloom for sure.
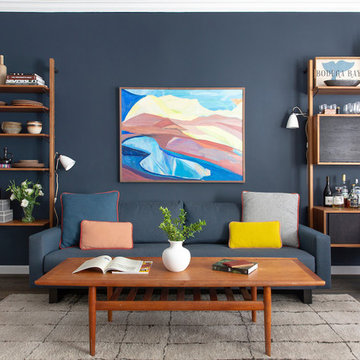
Vivian Johnson
Foto på ett mellanstort 50 tals separat vardagsrum, med en hemmabar, svarta väggar, mörkt trägolv och brunt golv
Foto på ett mellanstort 50 tals separat vardagsrum, med en hemmabar, svarta väggar, mörkt trägolv och brunt golv

A pre-war West Village bachelor pad inspired by classic mid-century modern designs, mixed with some industrial, traveled, and street style influences. Our client took inspiration from both his travels as well as his city (NY!), and we really wanted to incorporate that into the design. For the living room we painted the walls a warm but light grey, and we mixed some more rustic furniture elements, (like the reclaimed wood coffee table) with some classic mid-century pieces (like the womb chair) to create a multi-functional kitchen/living/dining space. Using a versatile kitchen cart with a mirror above it, we created a small bar area, which was definitely on our client's wish list!
Photos by Matthew Williams

Interior Designer Scottsdale, AZ - Southwest Contemporary
Idéer för stora funkis allrum med öppen planlösning, med grå väggar, en väggmonterad TV, en hemmabar och mörkt trägolv
Idéer för stora funkis allrum med öppen planlösning, med grå väggar, en väggmonterad TV, en hemmabar och mörkt trägolv

Overhead in the formal living room, the design on the 14’ tall ceiling echoes the adjacent foyer floor pattern, with thick rift sawn beams in geometric configurations. The living room leads to the kitchen.

Our clients in Tower Lakes, IL, needed more storage and functionality from their kitchen. They were primarily focused on finding the right combination of cabinets, shelves, and drawers that fit all their cookware, flatware, and appliances. They wanted a brighter, bigger space with a natural cooking flow and plenty of storage. Soffits and crown molding needed to be removed to make the kitchen feel larger. Redesign elements included: relocating the fridge, adding a baking station and coffee bar, and placing the microwave in the kitchen island.
Advance Design Studio’s Claudia Pop offered functional, creative, and unique solutions to the homeowners’ problems. Our clients wanted a unique kitchen that was not completely white, a balance of design and function. Claudia offered functional, creative, and unique solutions to Chad and Karen’s kitchen design challenges. The first thing to go was soffits. Today, most kitchens can benefit from the added height and space; removing soffits is nearly always step one. Steely gray-blue was the color of choice for a freshly unique look bringing a sophisticated-looking space to wrap around the fresh new kitchen. Cherry cabinetry in a true brown stain compliments the stormy accents with sharp contrasting white Cambria quartz top balancing out the space with a dramatic flair.
“We wanted something unique and special in this space, something none of the neighbors would have,” said Claudia.
The dramatic veined Cambria countertops continue upward into a backsplash behind three complimentary open shelves. These countertops provide visual texture and movement in the kitchen. The kitchen includes two larder cabinets for both the coffee bar and baking station. The kitchen is now functional and unique in design.
“When we design a new kitchen space, as designers, we are always looking for ways to balance interesting design elements with practical functionality,” Claudia said. “This kitchen’s new design is not only way more functional but is stunning in a way a piece of art can catch one’s attention.”
Decorative mullions with mirrored inserts sit atop dual sentinel pantries flanking the new refrigerator, while a 48″ dual fuel Wolf range replaced the island cooktop and double oven. The new microwave is cleverly hidden within the island, eliminating the cluttered counter and attention-grabbing wall of stainless steel from the previous space.
The family room was completely renovated, including a beautifully functional entertainment bar with the same combination of woods and stone as the kitchen and coffee bar. Mesh inserts instead of plain glass add visual texture while revealing pristine glassware. Handcrafted built-ins surround the fireplace.
The beautiful and efficient design created by designer Claudia transitioned directly to the installation team seamlessly, much like the basement project experience Chad and Karen enjoyed previously.
“We definitely will and have recommended Advance Design Studio to friends who are looking to embark on a project small or large,” Karen said.
“Everything that was designed and built exactly how we envisioned it, and we are really enjoying it to its full potential,” Karen said.
Our award-winning design team would love to create a beautiful, functional, and spacious place for you and your family. With our “Common Sense Remodeling” approach, the process of renovating your home has never been easier. Contact us today at 847-665-1711 or schedule an appointment.

Designer: Ivan Pozdnyakov Foto: Sergey Krasyuk
Idéer för ett mellanstort modernt separat vardagsrum, med en hemmabar, beige väggar, klinkergolv i porslin, en väggmonterad TV och beiget golv
Idéer för ett mellanstort modernt separat vardagsrum, med en hemmabar, beige väggar, klinkergolv i porslin, en väggmonterad TV och beiget golv
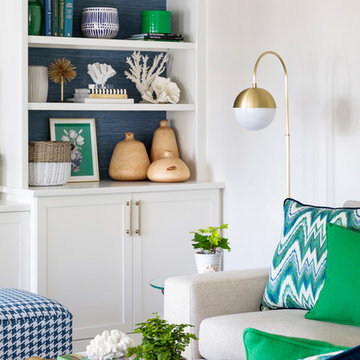
This project was featured in Midwest Home magazine as the winner of ASID Life in Color. The addition of a kitchen with custom shaker-style cabinetry and a large shiplap island is perfect for entertaining and hosting events for family and friends. Quartz counters that mimic the look of marble were chosen for their durability and ease of maintenance. Open shelving with brass sconces above the sink create a focal point for the large open space.
Putting a modern spin on the traditional nautical/coastal theme was a goal. We took the quintessential palette of navy and white and added pops of green, stylish patterns, and unexpected artwork to create a fresh bright space. Grasscloth on the back of the built in bookshelves and console table along with rattan and the bentwood side table add warm texture. Finishes and furnishings were selected with a practicality to fit their lifestyle and the connection to the outdoors. A large sectional along with the custom cocktail table in the living room area provide ample room for game night or a quiet evening watching movies with the kids.
To learn more visit https://k2interiordesigns.com
To view article in Midwest Home visit https://midwesthome.com/interior-spaces/life-in-color-2019/
Photography - Spacecrafting

With an elegant bar on one side and a cozy fireplace on the other, this sitting room is sure to keep guests happy and entertained. Custom cabinetry and mantel, Neolith counter top and fireplace surround, and shiplap accents finish this room.
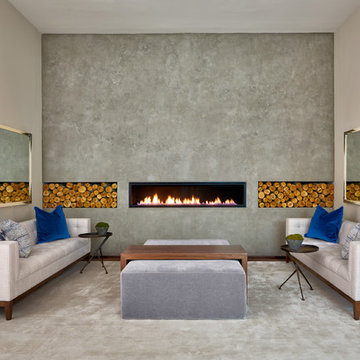
Inspiration för mellanstora moderna separata vardagsrum, med en hemmabar, grå väggar, mörkt trägolv, en bred öppen spis och en spiselkrans i betong

This 6,500-square-foot one-story vacation home overlooks a golf course with the San Jacinto mountain range beyond. The house has a light-colored material palette—limestone floors, bleached teak ceilings—and ample access to outdoor living areas.
Builder: Bradshaw Construction
Architect: Marmol Radziner
Interior Design: Sophie Harvey
Landscape: Madderlake Designs
Photography: Roger Davies
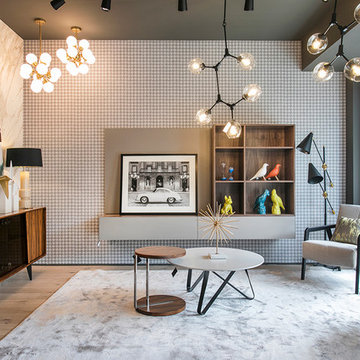
Victoria Interiors muebles multimedia.Proyecto de salón moderno con un estilo retro renovado. Techo gris antracita, suelo de roble natural claro y aplacados de mármol calacatta. El mueble TV diseñado y fabricado por nuestro estudio de nogal y lacado gris. El aparador es de madera de palisandro y cristal fumé, con patas de hierro. Las lamparas sobre el aparador son de cristal lacado con pantalla negra y dorada por dentro. Hay dos tipos de lamparas de techo. De bronce con bolas opacas y de metal negro con tulipas transparentes en varias alturas. La lampara de suelo es de metal negro, inspirada en los años 60. Las mesas redondas de centro están realizadas en metal pintado o pulido, con tapas de madera de palisandro. Encima de la butaca con tapizado de pata de gallo, el cojín de Aldeco. La alfombra es de fibra natural, seda, hecha a mano, de color moka. Las paredes están forradas con Neolith. La otra pared esta empapelada con el papel textil, en dibujo "pata de gallo". Uno de los muebles mas importantes de este salón- un sofa de diseño, tapizado con tela de color crema, con patas finas de metal y cojines de Aldeco.
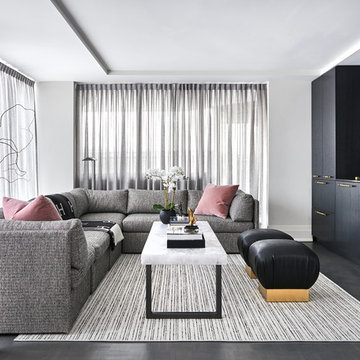
Idéer för att renovera ett mellanstort funkis allrum med öppen planlösning, med en hemmabar, vita väggar, en väggmonterad TV, grått golv och vinylgolv

The living room is the centerpiece for this farm animal chic apartment, blending urban, modern & rustic in a uniquely Dallas feel.
Photography by Anthony Ford Photography and Tourmaxx Real Estate Media

Photo: Lisa Petrole
Modern inredning av ett stort allrum med öppen planlösning, med en hemmabar, vita väggar, klinkergolv i porslin, en bred öppen spis och en spiselkrans i betong
Modern inredning av ett stort allrum med öppen planlösning, med en hemmabar, vita väggar, klinkergolv i porslin, en bred öppen spis och en spiselkrans i betong
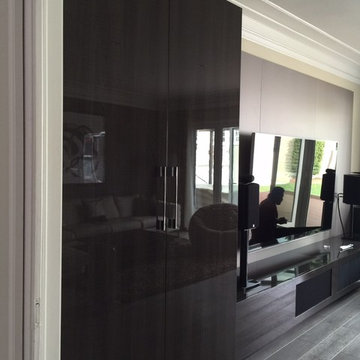
Inspiration för ett mellanstort funkis separat vardagsrum, med en hemmabar, grå väggar, ljust trägolv och en inbyggd mediavägg
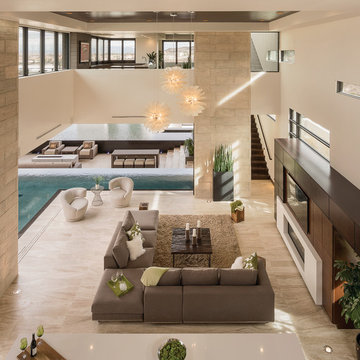
Photography by Trent Bell
Idéer för att renovera ett mycket stort funkis allrum med öppen planlösning, med en hemmabar, beige väggar, en bred öppen spis och en inbyggd mediavägg
Idéer för att renovera ett mycket stort funkis allrum med öppen planlösning, med en hemmabar, beige väggar, en bred öppen spis och en inbyggd mediavägg
10 037 foton på vardagsrum, med en hemmabar
1
