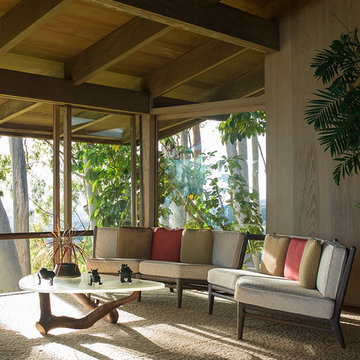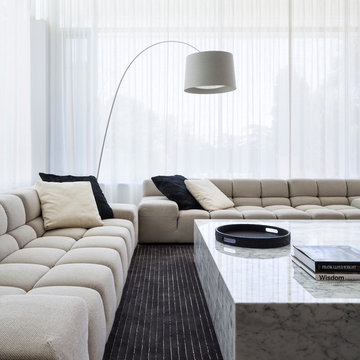43 120 foton på vardagsrum
Sortera efter:
Budget
Sortera efter:Populärt i dag
181 - 200 av 43 120 foton
Artikel 1 av 2
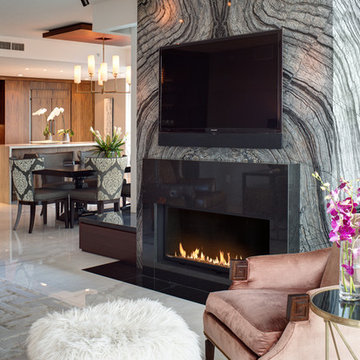
Design By- Jules Wilson I.D.
Photo Taken By- Brady Architectural Photography
Idéer för mellanstora funkis allrum med öppen planlösning, med ett finrum, grå väggar, marmorgolv, en bred öppen spis, en spiselkrans i sten och en väggmonterad TV
Idéer för mellanstora funkis allrum med öppen planlösning, med ett finrum, grå väggar, marmorgolv, en bred öppen spis, en spiselkrans i sten och en väggmonterad TV
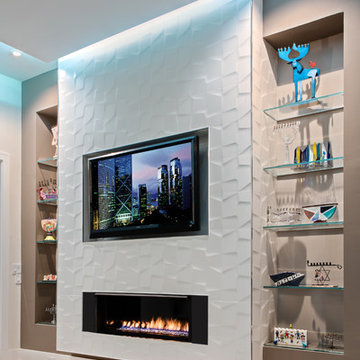
From this view you can see the depth in the 3D tile. It is a very subtle texture. The 1/2" thick glass shelves. The LED cove lighting can be set to all the colors of the rainbow. The TV mounted over the ribbon fireplace is recessed into the 3 dimensional tile. It pivots on a bracket so it can also be seen by the chef in the kitchen!
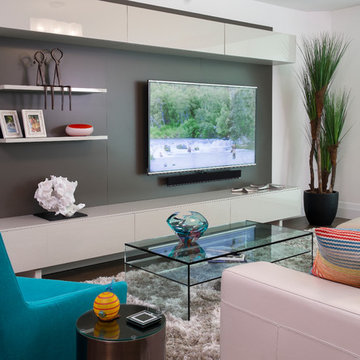
Jerry Rabinowitz
Modern inredning av ett mellanstort allrum med öppen planlösning, med vita väggar och en inbyggd mediavägg
Modern inredning av ett mellanstort allrum med öppen planlösning, med vita väggar och en inbyggd mediavägg
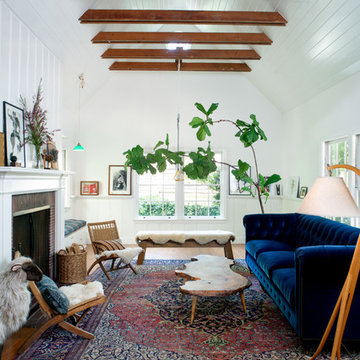
Lee Manning Photography
Inredning av ett lantligt mellanstort separat vardagsrum, med vita väggar, mellanmörkt trägolv och en standard öppen spis
Inredning av ett lantligt mellanstort separat vardagsrum, med vita väggar, mellanmörkt trägolv och en standard öppen spis
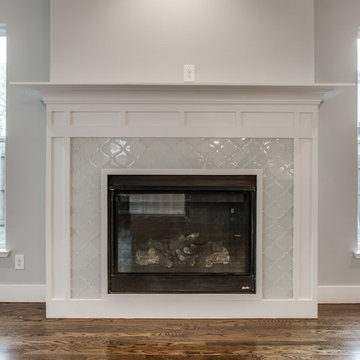
Inspiration för ett stort amerikanskt allrum med öppen planlösning, med grå väggar, mellanmörkt trägolv, en standard öppen spis, en spiselkrans i trä och en väggmonterad TV

Inredning av ett mycket stort separat vardagsrum, med en standard öppen spis, ett finrum, beige väggar, mörkt trägolv och en spiselkrans i sten
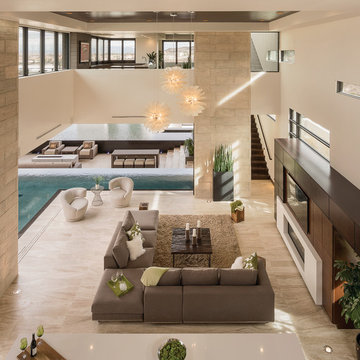
Photography by Trent Bell
Idéer för att renovera ett mycket stort funkis allrum med öppen planlösning, med en hemmabar, beige väggar, en bred öppen spis och en inbyggd mediavägg
Idéer för att renovera ett mycket stort funkis allrum med öppen planlösning, med en hemmabar, beige väggar, en bred öppen spis och en inbyggd mediavägg
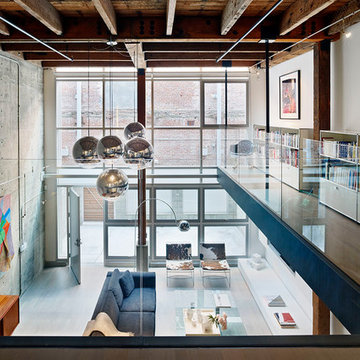
Bruce Damonte
Bild på ett litet industriellt loftrum, med ett bibliotek, vita väggar, ljust trägolv och en inbyggd mediavägg
Bild på ett litet industriellt loftrum, med ett bibliotek, vita väggar, ljust trägolv och en inbyggd mediavägg
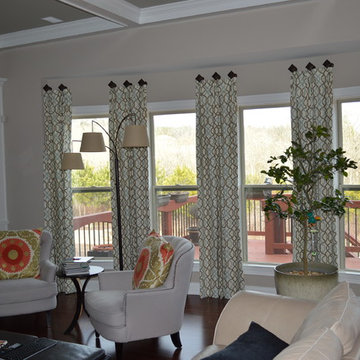
The homeowner wished to add some color and style to her very neural and plain family room. We've addressed several components of the room: window treatments, furniture and rug placement and addition of pattern and color. The large bay type window consisted of 6 standard size windows separated by the strips of wall. We've added single width drapery panels in the pattern rich fabric and hung them on medallion type of hardware installed way above the window frame for for extra hight.
Two armchairs were placed in front of the bay area to create a perfect place for reading and conversation. Two color rich pillows were added to emphasize the area.
DRAPES & DECOR
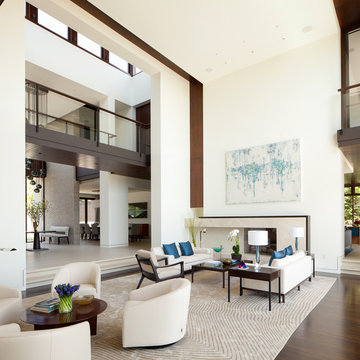
Photography: Roger Davies
Interiors: Audrey Alberts Design
Architect: Abramson Teiger Architects
Inspiration för mycket stora moderna vardagsrum
Inspiration för mycket stora moderna vardagsrum
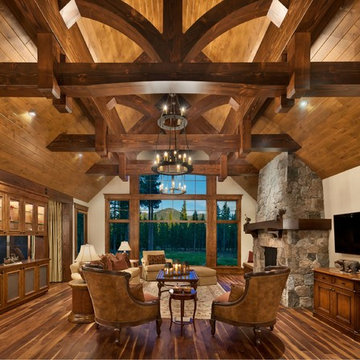
© Vance Fox Photography
Bild på ett stort rustikt separat vardagsrum, med ett finrum, vita väggar, mörkt trägolv, en standard öppen spis, en spiselkrans i sten och en väggmonterad TV
Bild på ett stort rustikt separat vardagsrum, med ett finrum, vita väggar, mörkt trägolv, en standard öppen spis, en spiselkrans i sten och en väggmonterad TV
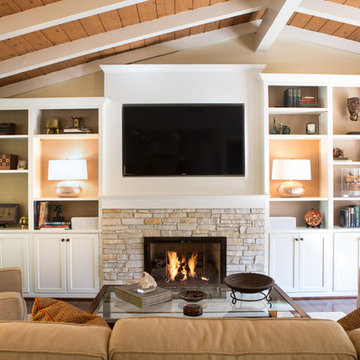
Bookshelves flank the recessed TV and display the clients art and artifacts. Custom upholstery pieces were made specifically for the space. A new stone fireplace adds charm to the cozy living room. A window seat looking out to the front yard brings in orange and rust colors. The cocktail table was made by the client’s son and refinished to work in the space. The ceiling was original to the home as are the wood floors. The wall between the kitchen and the living room was removed to open up the space for a more open floor plan. Lighting in the bookshelves and custom roman shades add softness and interest to the inviting living room. Photography by: Erika Bierman

This homage to prairie style architecture located at The Rim Golf Club in Payson, Arizona was designed for owner/builder/landscaper Tom Beck.
This home appears literally fastened to the site by way of both careful design as well as a lichen-loving organic material palatte. Forged from a weathering steel roof (aka Cor-Ten), hand-formed cedar beams, laser cut steel fasteners, and a rugged stacked stone veneer base, this home is the ideal northern Arizona getaway.
Expansive covered terraces offer views of the Tom Weiskopf and Jay Morrish designed golf course, the largest stand of Ponderosa Pines in the US, as well as the majestic Mogollon Rim and Stewart Mountains, making this an ideal place to beat the heat of the Valley of the Sun.
Designing a personal dwelling for a builder is always an honor for us. Thanks, Tom, for the opportunity to share your vision.
Project Details | Northern Exposure, The Rim – Payson, AZ
Architect: C.P. Drewett, AIA, NCARB, Drewett Works, Scottsdale, AZ
Builder: Thomas Beck, LTD, Scottsdale, AZ
Photographer: Dino Tonn, Scottsdale, AZ

Paul Craig ©Paul Craig 2014 All Rights Reserved. Interior Design - Cochrane Design
Inspiration för ett vintage vardagsrum, med ett finrum, grå väggar, mellanmörkt trägolv och en standard öppen spis
Inspiration för ett vintage vardagsrum, med ett finrum, grå väggar, mellanmörkt trägolv och en standard öppen spis
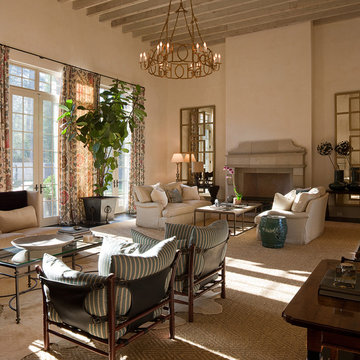
James Lockhart photo
Idéer för mycket stora medelhavsstil allrum med öppen planlösning, med beige väggar, mörkt trägolv, en standard öppen spis, en spiselkrans i sten, ett finrum och brunt golv
Idéer för mycket stora medelhavsstil allrum med öppen planlösning, med beige väggar, mörkt trägolv, en standard öppen spis, en spiselkrans i sten, ett finrum och brunt golv

View of Music Room at front of house.
Eric Roth Photography
Inspiration för ett vintage separat vardagsrum, med ett musikrum, grå väggar, ljust trägolv, en standard öppen spis och en spiselkrans i tegelsten
Inspiration för ett vintage separat vardagsrum, med ett musikrum, grå väggar, ljust trägolv, en standard öppen spis och en spiselkrans i tegelsten
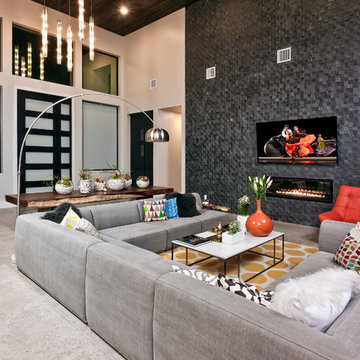
Jason Roberts
Idéer för ett mellanstort modernt allrum med öppen planlösning, med grå väggar, klinkergolv i porslin, en standard öppen spis, en spiselkrans i trä och en väggmonterad TV
Idéer för ett mellanstort modernt allrum med öppen planlösning, med grå väggar, klinkergolv i porslin, en standard öppen spis, en spiselkrans i trä och en väggmonterad TV
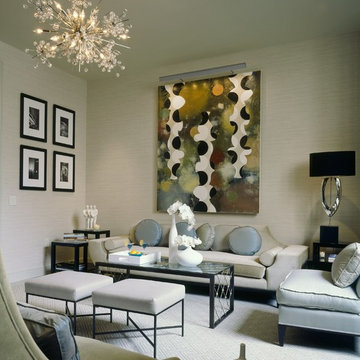
Idéer för att renovera ett mellanstort vintage separat vardagsrum, med ett finrum, beige väggar och heltäckningsmatta
43 120 foton på vardagsrum
10
