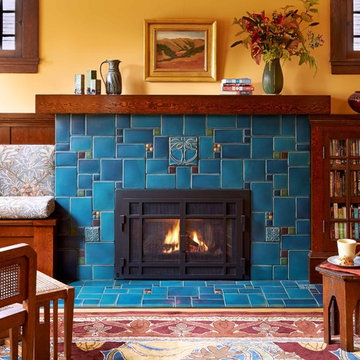43 119 foton på vardagsrum
Sortera efter:
Budget
Sortera efter:Populärt i dag
121 - 140 av 43 119 foton
Artikel 1 av 2

A conversion of an industrial unit, the ceiling was left unfinished, along with exposed columns and beams. The newly polished concrete floor adds sparkle, and is softened by a oversized rug for the lounging sofa. Large movable poufs create a dynamic space suited for transition from family afternoons to cocktails with friends.

Emilio Collavino
Foto på ett mycket stort funkis allrum med öppen planlösning, med grå väggar, klinkergolv i porslin och grått golv
Foto på ett mycket stort funkis allrum med öppen planlösning, med grå väggar, klinkergolv i porslin och grått golv
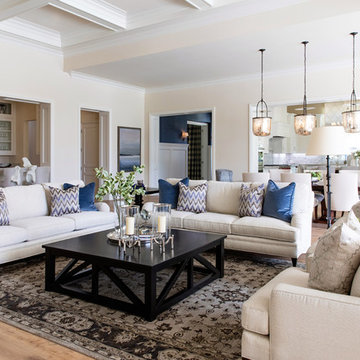
classic design, coffered ceiling, custom build, french white oak floor, new construction,
Inspiration för stora klassiska allrum med öppen planlösning, med beige väggar, mellanmörkt trägolv och brunt golv
Inspiration för stora klassiska allrum med öppen planlösning, med beige väggar, mellanmörkt trägolv och brunt golv
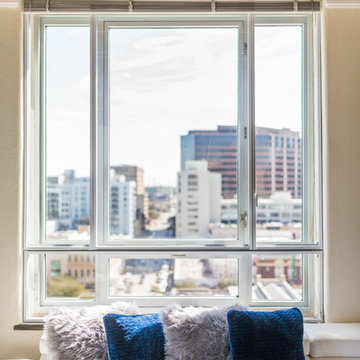
Exempel på ett litet industriellt loftrum, med beige väggar, betonggolv, en väggmonterad TV och grått golv

Interior Designer Rebecca Robeson designed this downtown loft to reflect the homeowners LOVE FOR THE LOFT! With an energetic look on life, this homeowner wanted a high-quality home with casual sensibility. Comfort and easy maintenance were high on the list...
Rebecca and team went to work transforming this 2,000-sq.ft. condo in a record 6 months.
Contractor Ryan Coats (Earthwood Custom Remodeling, Inc.) lead a team of highly qualified sub-contractors throughout the project and over the finish line.
8" wide hardwood planks of white oak replaced low quality wood floors, 6'8" French doors were upgraded to 8' solid wood and frosted glass doors, used brick veneer and barn wood walls were added as well as new lighting throughout. The outdated Kitchen was gutted along with Bathrooms and new 8" baseboards were installed. All new tile walls and backsplashes as well as intricate tile flooring patterns were brought in while every countertop was updated and replaced. All new plumbing and appliances were included as well as hardware and fixtures. Closet systems were designed by Robeson Design and executed to perfection. State of the art sound system, entertainment package and smart home technology was integrated by Ryan Coats and his team.
Exquisite Kitchen Design, (Denver Colorado) headed up the custom cabinetry throughout the home including the Kitchen, Lounge feature wall, Bathroom vanities and the Living Room entertainment piece boasting a 9' slab of Fumed White Oak with a live edge. Paul Anderson of EKD worked closely with the team at Robeson Design on Rebecca's vision to insure every detail was built to perfection.
The project was completed on time and the homeowners are thrilled... And it didn't hurt that the ball field was the awesome view out the Living Room window.
In this home, all of the window treatments, built-in cabinetry and many of the furniture pieces, are custom designs by Interior Designer Rebecca Robeson made specifically for this project.
Rocky Mountain Hardware
Earthwood Custom Remodeling, Inc.
Exquisite Kitchen Design
Rugs - Aja Rugs, LaJolla
Photos by Ryan Garvin Photography

Vance Fox
Idéer för mellanstora rustika allrum med öppen planlösning, med vita väggar, mörkt trägolv, en standard öppen spis, en spiselkrans i sten, en väggmonterad TV och grått golv
Idéer för mellanstora rustika allrum med öppen planlösning, med vita väggar, mörkt trägolv, en standard öppen spis, en spiselkrans i sten, en väggmonterad TV och grått golv

We were taking cues from french country style for the colours and feel of this house. Soft provincial blues with washed reds, and grey or worn wood tones. I love the big new mantelpiece we fitted, and the new french doors with the mullioned windows, keeping it classic but with a fresh twist by painting the woodwork blue. Photographer: Nick George
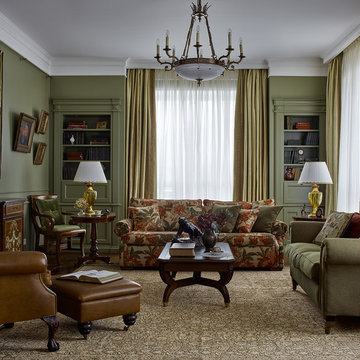
Сергей Ананьев, стилист Наталья Онуфрейчук
Foto på ett mellanstort vintage vardagsrum, med ett bibliotek och gröna väggar
Foto på ett mellanstort vintage vardagsrum, med ett bibliotek och gröna väggar
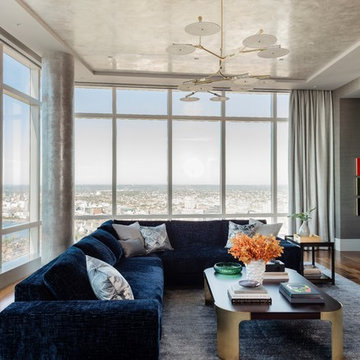
Michael J. Lee
Inspiration för ett stort funkis allrum med öppen planlösning, med ett finrum, grå väggar, mellanmörkt trägolv, en bred öppen spis, en spiselkrans i sten, en väggmonterad TV och brunt golv
Inspiration för ett stort funkis allrum med öppen planlösning, med ett finrum, grå väggar, mellanmörkt trägolv, en bred öppen spis, en spiselkrans i sten, en väggmonterad TV och brunt golv

The space was designed to be both formal and relaxed for intimate get-togethers as well as casual family time. The full height windows and transoms fulfill the client’s desire for an abundance of natural light. Chesney’s Contre Coeur interior fireplace metal panel with custom mantel takes center stage in this sophisticated space.
Architecture, Design & Construction by BGD&C
Interior Design by Kaldec Architecture + Design
Exterior Photography: Tony Soluri
Interior Photography: Nathan Kirkman

Large high ceiling living room faces a two-story concrete fireplace wall with floor to ceiling windows framing the view. The hardwood floors are set over Warmboard radiant heating subflooring.
Russell Abraham Photography
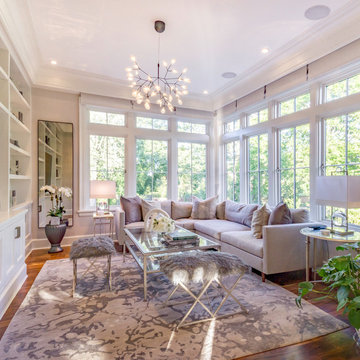
A feminine and comfortable living room is flooded with natural light.
Bild på ett stort vintage separat vardagsrum, med ett finrum, beige väggar, mörkt trägolv och brunt golv
Bild på ett stort vintage separat vardagsrum, med ett finrum, beige väggar, mörkt trägolv och brunt golv

Tucked away in the backwoods of Torch Lake, this home marries “rustic” with the sleek elegance of modern. The combination of wood, stone and metal textures embrace the charm of a classic farmhouse. Although this is not your average farmhouse. The home is outfitted with a high performing system that seamlessly works with the design and architecture.
The tall ceilings and windows allow ample natural light into the main room. Spire Integrated Systems installed Lutron QS Wireless motorized shades paired with Hartmann & Forbes windowcovers to offer privacy and block harsh light. The custom 18′ windowcover’s woven natural fabric complements the organic esthetics of the room. The shades are artfully concealed in the millwork when not in use.
Spire installed B&W in-ceiling speakers and Sonance invisible in-wall speakers to deliver ambient music that emanates throughout the space with no visual footprint. Spire also installed a Sonance Landscape Audio System so the homeowner can enjoy music outside.
Each system is easily controlled using Savant. Spire personalized the settings to the homeowner’s preference making controlling the home efficient and convenient.
Builder: Widing Custom Homes
Architect: Shoreline Architecture & Design
Designer: Jones-Keena & Co.
Photos by Beth Singer Photographer Inc.
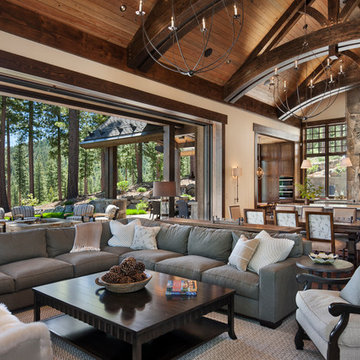
Roger Wade Studio
Idéer för ett stort allrum med öppen planlösning, med beige väggar, mörkt trägolv, en standard öppen spis, en spiselkrans i sten, en väggmonterad TV och brunt golv
Idéer för ett stort allrum med öppen planlösning, med beige väggar, mörkt trägolv, en standard öppen spis, en spiselkrans i sten, en väggmonterad TV och brunt golv

Idéer för att renovera ett mycket stort vintage separat vardagsrum, med en spiselkrans i trä, ett finrum, svarta väggar, vinylgolv, en bred öppen spis och svart golv

Ph ©Ezio Manciucca
Idéer för att renovera ett stort funkis allrum med öppen planlösning, med ett finrum, betonggolv, en inbyggd mediavägg, rött golv och grå väggar
Idéer för att renovera ett stort funkis allrum med öppen planlösning, med ett finrum, betonggolv, en inbyggd mediavägg, rött golv och grå väggar
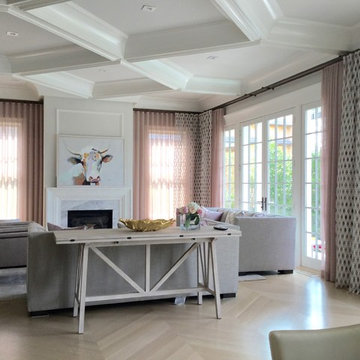
Idéer för stora vintage allrum med öppen planlösning, med vita väggar, ett finrum, ljust trägolv, en standard öppen spis, en spiselkrans i trä och beiget golv

Justin Krug Photography
Idéer för mycket stora funkis allrum med öppen planlösning, med ljust trägolv, en dubbelsidig öppen spis och beiget golv
Idéer för mycket stora funkis allrum med öppen planlösning, med ljust trägolv, en dubbelsidig öppen spis och beiget golv
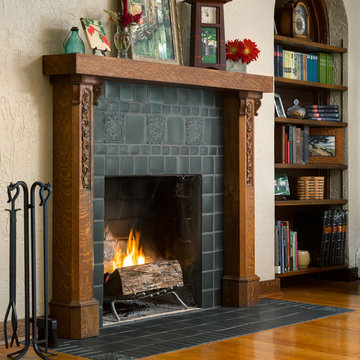
Arts and Crafts fireplace by Motawi Tileworks featuring Leaves & Berries relief tile in Slate. Photo: Justin Maconochie.
Idéer för ett amerikanskt vardagsrum, med en standard öppen spis och en spiselkrans i trä
Idéer för ett amerikanskt vardagsrum, med en standard öppen spis och en spiselkrans i trä
43 119 foton på vardagsrum
7
