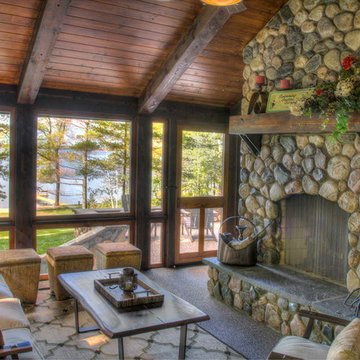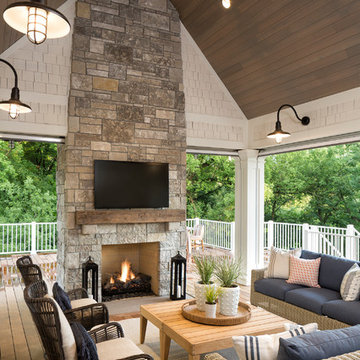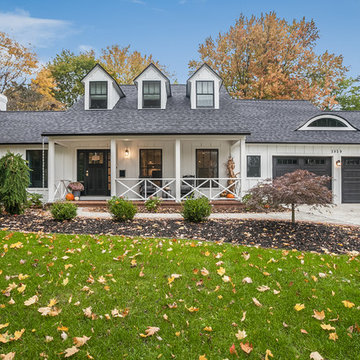146 624 foton på veranda
Sortera efter:
Budget
Sortera efter:Populärt i dag
201 - 220 av 146 624 foton
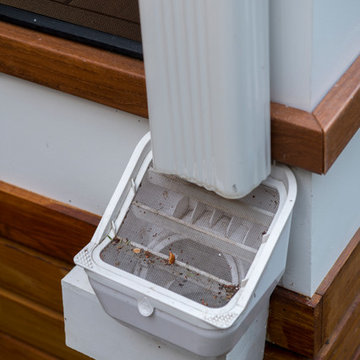
A unique drainage system redirects water from the hip roof to off the property via an innovative array of gutters and pipes. On this side of the porch, water flows from the side of the deck and underneath the decking itself through a PVC pipe. Metal mesh wiring prevents the drainage system from getting clogged.
Photo credit: Michael Ventura
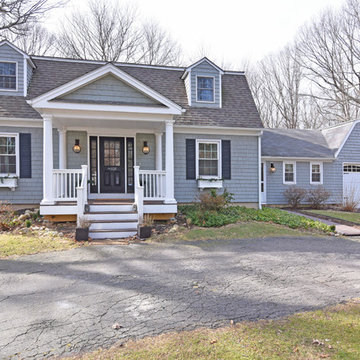
12'x8' portico was built to draw out the house's charm
Klassisk inredning av en stor veranda framför huset, med trädäck och takförlängning
Klassisk inredning av en stor veranda framför huset, med trädäck och takförlängning

This enclosed portion of the wrap around porches features both dining and sitting areas to enjoy the beautiful views.
Idéer för en stor klassisk innätad veranda på baksidan av huset, med naturstensplattor och takförlängning
Idéer för en stor klassisk innätad veranda på baksidan av huset, med naturstensplattor och takförlängning
Hitta den rätta lokala yrkespersonen för ditt projekt
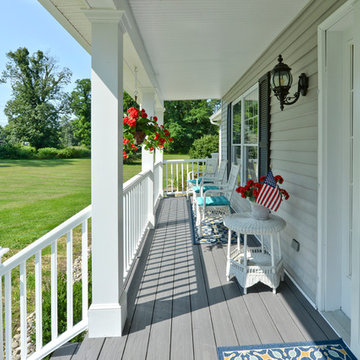
This porch was upgraded to maintenance free with Azek building products. Traditional in the design finishes for a clean, elegant and inviting feel. Some subtle changes were made like enlarging the posts for an appropriate scale. The we widened the staircase to welcome you onto the porch and lead you to the door. Skirting was added to provide a clean look, always a plus when it comes to curb appeal.
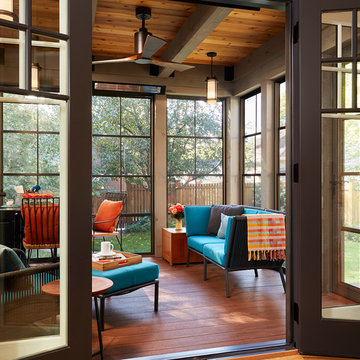
Our Minneapolis homeowners chose to embark on the new journey of retirement with a freshly remodeled home. While some retire in pure peace and quiet, our homeowners wanted to make sure they had a welcoming spot to entertain; A seasonal porch that could be used almost year-round.
The original home, built in 1928, had French doors which led down stairs to the patio below. Desiring a more intimate outdoor place to relax and entertain, MA Peterson added the seasonal porch with large scale ceiling beams. Radiant heat was installed to extend the use into the cold Minnesota months, and metal brackets were used to create a feeling of authenticity in the space. Surrounded by cypress-stained AZEK decking products and finishing the smooth look with fascia plugs, the hot tub was incorporated into the deck space.
Interiors by Brown Cow Design. Photography by Alyssa Lee Photography.
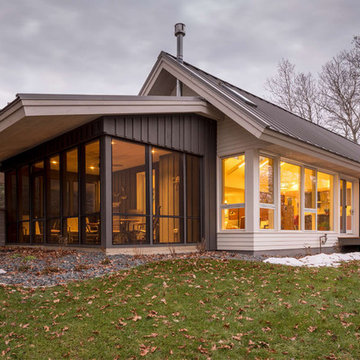
This 3-season porch sports a 6-foot overhang, adding a Wow factor to the roofline. Exterior siding and siding and the porch ceiling are stained cedar.
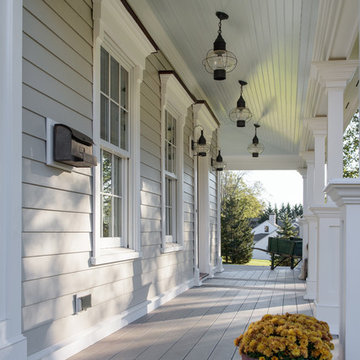
Custom wraparound porch with Wolf PVC composite decking, high gloss beaded ceiling, and hand crafted PVC architectural columns. Built for the harsh shoreline weather.
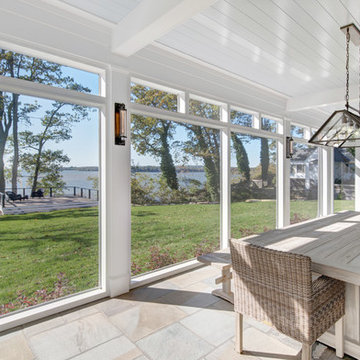
Exempel på en stor lantlig innätad veranda på baksidan av huset, med kakelplattor och takförlängning
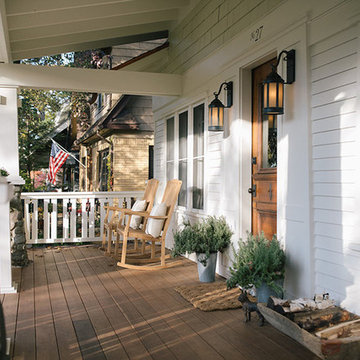
In addition to the covered porch itself, exquisite design details made this renovation all that more impressive—from the new copper and asphalt roof to the Hardiplank, clapboard, and cedar shake shingles, rustic outdoor lighting and the beautiful, panel-style front door.
Alicia Gbur Photography
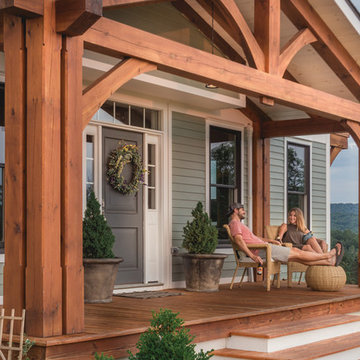
Craftsman style king post entry porch truss
Bild på en mellanstor amerikansk veranda framför huset, med naturstensplattor och takförlängning
Bild på en mellanstor amerikansk veranda framför huset, med naturstensplattor och takförlängning
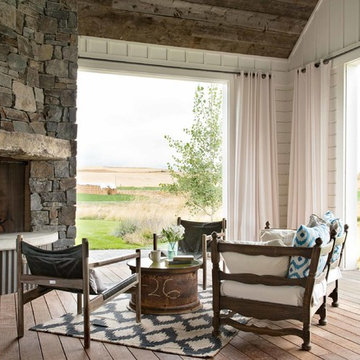
Yonder Farm Residence
Architect: Locati Architects
General Contractor: Northfork Builders
Windows: Kolbe Windows
Photography: Longview Studios, Inc.
Foto på en lantlig veranda, med en öppen spis, trädäck och takförlängning
Foto på en lantlig veranda, med en öppen spis, trädäck och takförlängning

Builder: BDR Executive Custom Homes
Architect: 42 North - Architecture + Design
Interior Design: Christine DiMaria Design
Photographer: Chuck Heiney
Foto på en stor funkis innätad veranda på baksidan av huset, med naturstensplattor och takförlängning
Foto på en stor funkis innätad veranda på baksidan av huset, med naturstensplattor och takförlängning
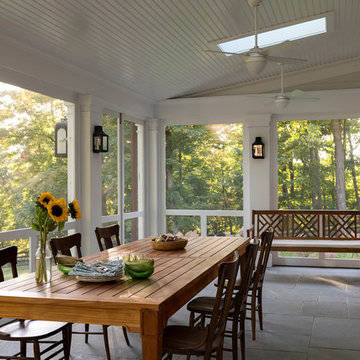
Rob Karosis: Photographer
Klassisk inredning av en stor innätad veranda på baksidan av huset, med naturstensplattor och takförlängning
Klassisk inredning av en stor innätad veranda på baksidan av huset, med naturstensplattor och takförlängning
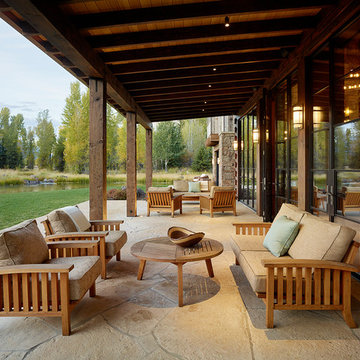
Carney Logan Burke Architects; Peak Builders Inc.; Photographer: Matthew Millman; Dealer: Peak Glass.
For the highest performing steel windows and steel doors, contact sales@brombalusa.com
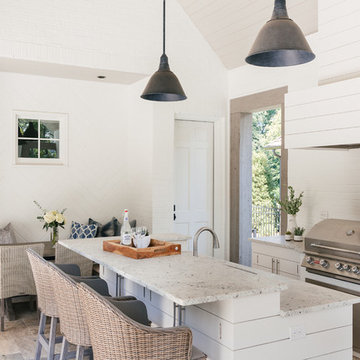
Willet Photography
Inspiration för stora klassiska verandor på baksidan av huset, med utekök, naturstensplattor och takförlängning
Inspiration för stora klassiska verandor på baksidan av huset, med utekök, naturstensplattor och takförlängning
146 624 foton på veranda
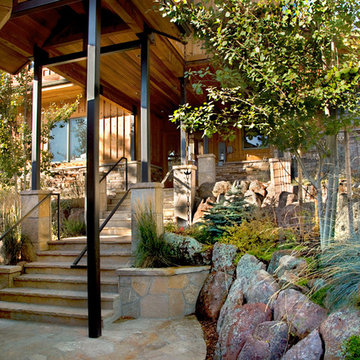
Rustik inredning av en stor veranda framför huset, med naturstensplattor och takförlängning
11
