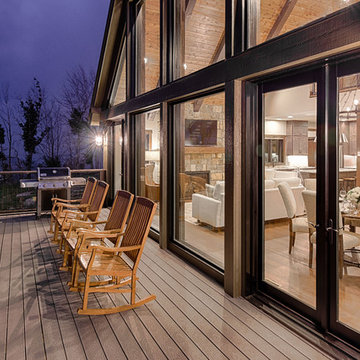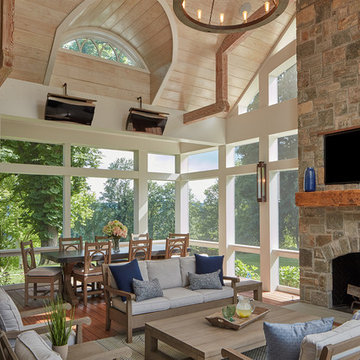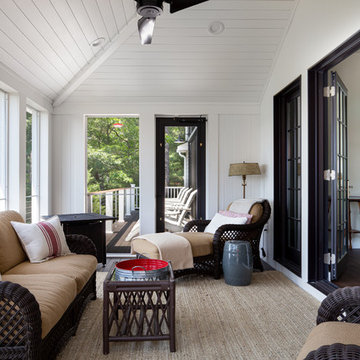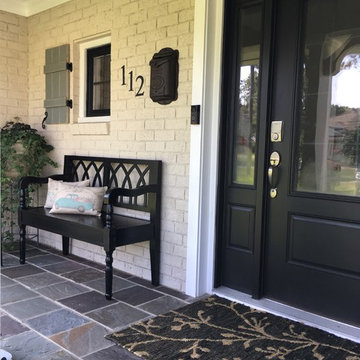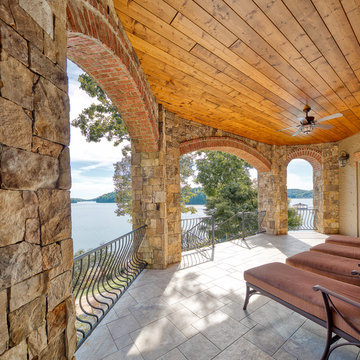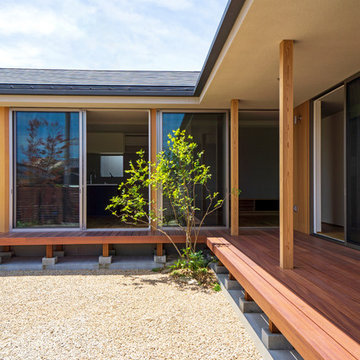146 624 foton på veranda
Sortera efter:
Budget
Sortera efter:Populärt i dag
6781 - 6800 av 146 624 foton
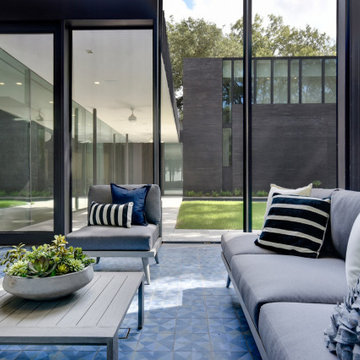
Screened porch with 2 story wall and mid-century inspired tile floor.
Bild på en mellanstor funkis innätad veranda på baksidan av huset, med kakelplattor och takförlängning
Bild på en mellanstor funkis innätad veranda på baksidan av huset, med kakelplattor och takförlängning
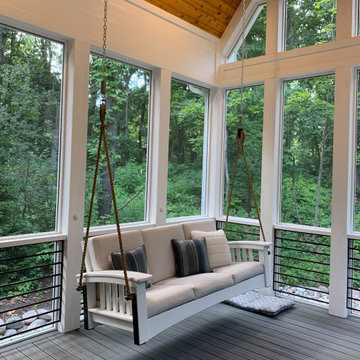
Bild på en mellanstor maritim innätad veranda på baksidan av huset, med trädäck och takförlängning
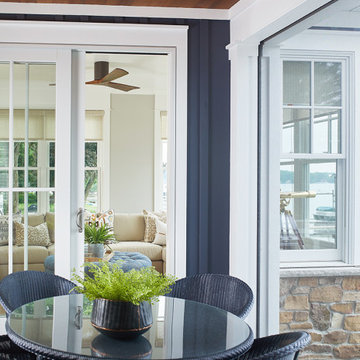
This cozy lake cottage skillfully incorporates a number of features that would normally be restricted to a larger home design. A glance of the exterior reveals a simple story and a half gable running the length of the home, enveloping the majority of the interior spaces. To the rear, a pair of gables with copper roofing flanks a covered dining area that connects to a screened porch. Inside, a linear foyer reveals a generous staircase with cascading landing. Further back, a centrally placed kitchen is connected to all of the other main level entertaining spaces through expansive cased openings. A private study serves as the perfect buffer between the homes master suite and living room. Despite its small footprint, the master suite manages to incorporate several closets, built-ins, and adjacent master bath complete with a soaker tub flanked by separate enclosures for shower and water closet. Upstairs, a generous double vanity bathroom is shared by a bunkroom, exercise space, and private bedroom. The bunkroom is configured to provide sleeping accommodations for up to 4 people. The rear facing exercise has great views of the rear yard through a set of windows that overlook the copper roof of the screened porch below.
Builder: DeVries & Onderlinde Builders
Interior Designer: Vision Interiors by Visbeen
Photographer: Ashley Avila Photography
Hitta den rätta lokala yrkespersonen för ditt projekt
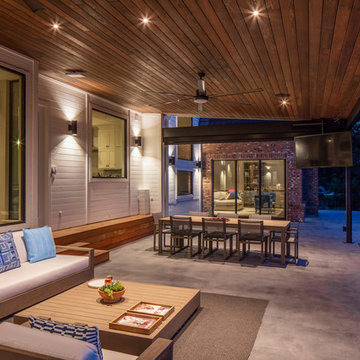
photography by Tre Dunham 2018
Idéer för att renovera en stor funkis veranda på baksidan av huset, med betongplatta och markiser
Idéer för att renovera en stor funkis veranda på baksidan av huset, med betongplatta och markiser
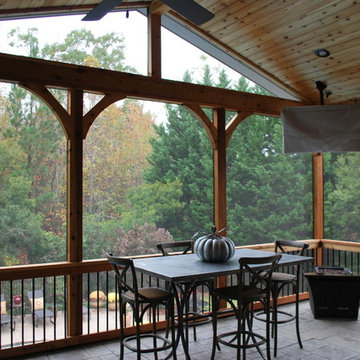
The interior of the screened porch is the perfect spot for entertaining or private relaxation for these Hoover, AL, homeowners. With spruce pine v-joint ceiling, we were able to cleanly install electrical wiring for ceiling fans, recessed lighting, the TV, and outlets. The high gable roof will ensure lots of light and air enters the porch, all the while being protected from the hottest sun under roof, unlike an open-air deck or uncovered patio. Ceiling fans will further facilitate air circulation throughout the space!
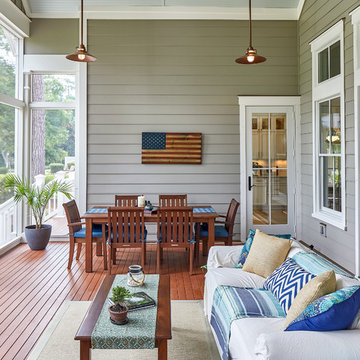
Tom Jenkins Photography
Inredning av en maritim stor innätad veranda på baksidan av huset, med takförlängning
Inredning av en maritim stor innätad veranda på baksidan av huset, med takförlängning
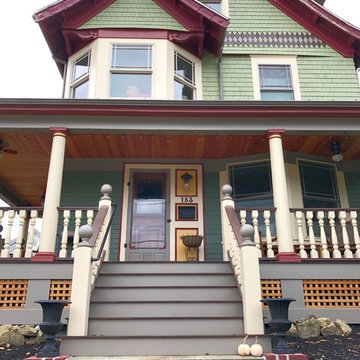
"Beginning to end, it honestly has been a pleasure to work with Jason. He possesses a rare combination of attributes that afford him the simultaneous perspective of an architect, an engineer, and a builder. In our case, the end result is a unique, well thought out, elegant extension of our home that truly reflects our highest aspirations. I can not recommend Jason highly enough, and am already planning our next collaboration." - Homeowner
This 19th Century home received a front porch makeover. The historic renovation consisted of:
1) Demolishing the old porch
2) Installing new footings for the extended wrap around porch
3) New 10" round columns and western red cedar railings and balusters.
4) New Ipe flooring
5) Refinished the front door (done by homeowner)
6) New siding and re trimmed windows
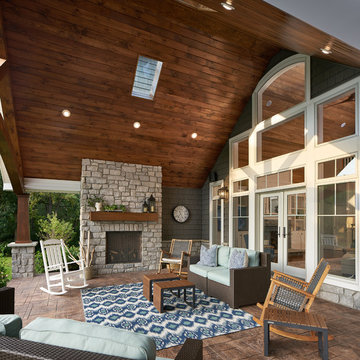
© Kim Smith Photo
Bild på en vintage veranda, med en eldstad, kakelplattor och takförlängning
Bild på en vintage veranda, med en eldstad, kakelplattor och takförlängning
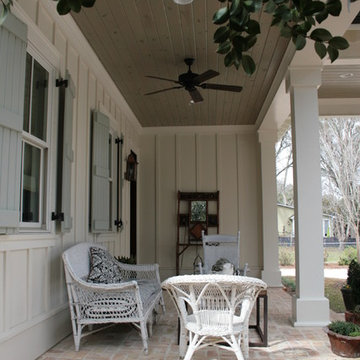
This southern cottage design features large windows and a spacious and welcoming front porch. It showcases southern elegance with the board and batten siding, large columns and exposed rafters. This charming southern cottage was designed by Bob Chatham Custom Home Design and built by Scott Norman.
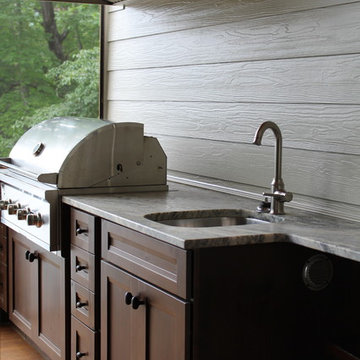
A screened-in porch off the kitchen has a grill deck and a lovely view. The T&G ceiling is vaulted and helps to cool the air.
Exempel på en mellanstor amerikansk innätad veranda på baksidan av huset, med trädäck och takförlängning
Exempel på en mellanstor amerikansk innätad veranda på baksidan av huset, med trädäck och takförlängning
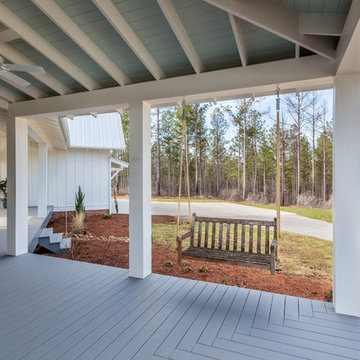
This large front porch connects the house to the garage and provides a place to relax. PVC columns and beams for durability and low maintenance. Rain chains, bench swing. Inspiro 8
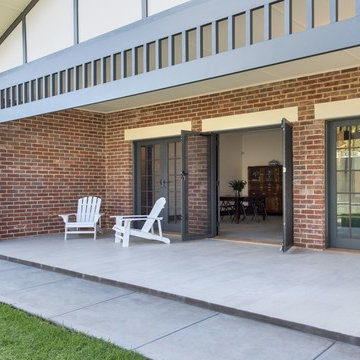
Bungalow Extension at Goodwood, Adelaide, SA : Project managed by the Owner, this 100sqm extension features period detailing including recycled bricks with struck joints and ladder framed timber.
By Grant Lucas Architect
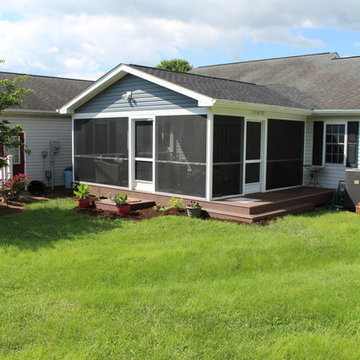
For this project we added a screened porch addition to the back of the house. This porch creates the perfect place for a morning cup of coffee where you can hear the birds sing. Our client loves opening the red double doors connecting to the house to expand her space when she has guests. The screened porch is complete with matching siding/roofing and an outdoor ceiling fan. Adding a porch can really open up different options for hospitality and enjoying the outdoors. We love the coordinating furniture our client chose to match the blue accent wall.
146 624 foton på veranda
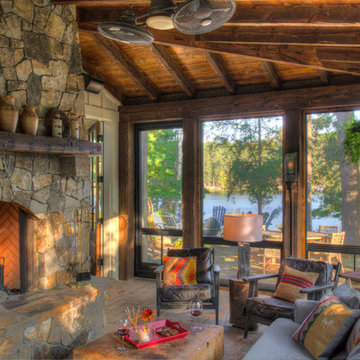
Idéer för stora rustika verandor på baksidan av huset, med trädäck och takförlängning
340
