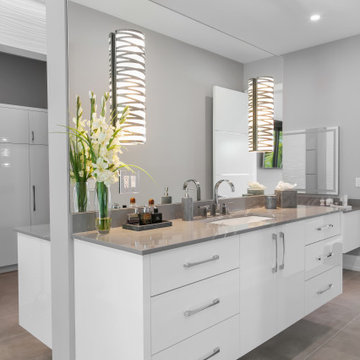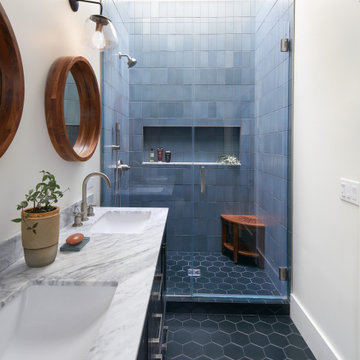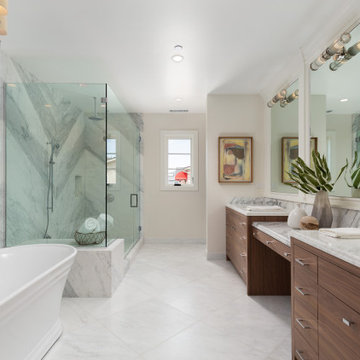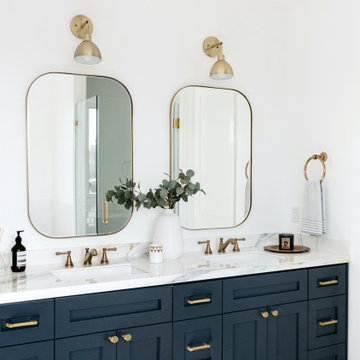646 689 foton på vitt badrum
Sortera efter:
Budget
Sortera efter:Populärt i dag
181 - 200 av 646 689 foton
Artikel 1 av 2

Inspiration för stora klassiska vitt en-suite badrum, med skåp i shakerstil, vita skåp, ett fristående badkar, en kantlös dusch, en toalettstol med separat cisternkåpa, vit kakel, tunnelbanekakel, vita väggar, skiffergolv, ett undermonterad handfat, marmorbänkskiva, svart golv och dusch med gångjärnsdörr

Inspiration för ett maritimt grå grått en-suite badrum, med skåp i shakerstil, svarta skåp, ett fristående badkar, en dusch/badkar-kombination, en toalettstol med separat cisternkåpa, vit kakel, tunnelbanekakel, grå väggar, klinkergolv i porslin, ett nedsänkt handfat, bänkskiva i kvarts och vitt golv

Inspiration för mellanstora moderna vitt en-suite badrum, med släta luckor, grå skåp, ett fristående badkar, en hörndusch, en toalettstol med separat cisternkåpa, vit kakel, marmorkakel, grå väggar, klinkergolv i porslin, ett undermonterad handfat, bänkskiva i kvarts, grått golv och dusch med gångjärnsdörr

The homeowners wanted to improve the layout and function of their tired 1980’s bathrooms. The master bath had a huge sunken tub that took up half the floor space and the shower was tiny and in small room with the toilet. We created a new toilet room and moved the shower to allow it to grow in size. This new space is far more in tune with the client’s needs. The kid’s bath was a large space. It only needed to be updated to today’s look and to flow with the rest of the house. The powder room was small, adding the pedestal sink opened it up and the wallpaper and ship lap added the character that it needed

Open plan, spacious living. Honoring 1920’s architecture with a collected look.
Bild på ett retro grå grått en-suite badrum, med skåp i shakerstil, grå skåp, en kantlös dusch, grå kakel, marmorkakel, grå väggar, marmorgolv, marmorbänkskiva, grått golv och dusch med gångjärnsdörr
Bild på ett retro grå grått en-suite badrum, med skåp i shakerstil, grå skåp, en kantlös dusch, grå kakel, marmorkakel, grå väggar, marmorgolv, marmorbänkskiva, grått golv och dusch med gångjärnsdörr

alyssa kirsten
Idéer för mellanstora vintage vitt en-suite badrum, med släta luckor, grå skåp, en dusch i en alkov, vit kakel, keramikplattor, marmorgolv, ett undermonterad handfat, marmorbänkskiva, dusch med gångjärnsdörr och flerfärgat golv
Idéer för mellanstora vintage vitt en-suite badrum, med släta luckor, grå skåp, en dusch i en alkov, vit kakel, keramikplattor, marmorgolv, ett undermonterad handfat, marmorbänkskiva, dusch med gångjärnsdörr och flerfärgat golv

Frameless shower enclosure with pivot door, a hand held shower head as well as a soft rainwater shower head make taking a shower a relaxing experience. Hand painted concrete tile on the flooring will warm up as it patinas while the porcelain tile in the shower is will maintain its classic look and ease of cleaning. Shower niches for shampoos, new bench and recessed lighting are just a few of the features for the super shower.
Porcelain tile in the shower
Champagne colored fixtures

Exempel på ett litet maritimt badrum med dusch, med släta luckor och skåp i ljust trä

Bild på ett stort vintage vit vitt en-suite badrum, med skåp i mellenmörkt trä, en hörndusch, vit kakel, tunnelbanekakel, vita väggar, ett undermonterad handfat, bänkskiva i akrylsten, flerfärgat golv, dusch med gångjärnsdörr och släta luckor

Inredning av ett lantligt svart svart badrum, med släta luckor, skåp i mörkt trä, en dusch i en alkov, vit kakel, tunnelbanekakel, grå väggar, ett undermonterad handfat och flerfärgat golv

Farm house bathroom with shower accent wall
Idéer för ett mellanstort klassiskt vit en-suite badrum, med skåp i shakerstil, grå skåp, en dusch i en alkov, en toalettstol med separat cisternkåpa, svart och vit kakel, tunnelbanekakel, grå väggar, klinkergolv i porslin, ett undermonterad handfat, bänkskiva i akrylsten, dusch med gångjärnsdörr och grått golv
Idéer för ett mellanstort klassiskt vit en-suite badrum, med skåp i shakerstil, grå skåp, en dusch i en alkov, en toalettstol med separat cisternkåpa, svart och vit kakel, tunnelbanekakel, grå väggar, klinkergolv i porslin, ett undermonterad handfat, bänkskiva i akrylsten, dusch med gångjärnsdörr och grått golv

A special LEICHT Westchester | Greenwich project.
Located in Chappaqua, Westchester County, NY. this beautiful project was done in two phases, guest house first and then the main house.
In the main house, we did the kitchen and butler pantry, living area and bar, laundry room; master bathroom and master closet, three bathrooms.
In the guest house, we did the kitchen and bar; laundry; guest bath and master bath.
All LEICHT.
All cabinetry is "CARRE FS" in Frosty White finish color and the wood you see is all TOPOS in walnut color.
2 kitchens 7 bathrooms
Laundry room
Closet
Pantry
We enjoyed every step of the way working on this project. A wonderful family that worked with us in true collaboration to create this beautiful final outcome.
Designer: Leah Diamond – LEICHT Westchester |Greenwich
Photographer: Zdravko Cota

Idéer för att renovera ett maritimt vit vitt en-suite badrum, med öppna hyllor, grå skåp, vita väggar, ljust trägolv och ett undermonterad handfat

Black and white can never make a comeback, because it's always around. Such a classic combo that never gets old and we had lots of fun creating a fun and functional space in this jack and jill bathroom. Used by one of the client's sons as well as being the bathroom for overnight guests, this space needed to not only have enough foot space for two, but be "cool" enough for a teenage boy to appreciate and show off to his friends.
The vanity cabinet is a freestanding unit from WW Woods Shiloh collection in their Black paint color. A simple inset door style - Aspen - keeps it looking clean while really making it a furniture look. All of the tile is marble and sourced from Daltile, in Carrara White and Nero Marquina (black). The accent wall is the 6" hex black/white blend. All of the plumbing fixtures and hardware are from the Brizo Litze collection in a Luxe Gold finish. Countertop is Caesarstone Blizzard 3cm quartz.
646 689 foton på vitt badrum
10






