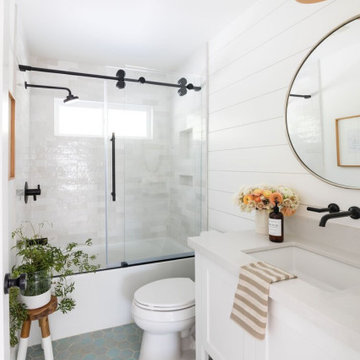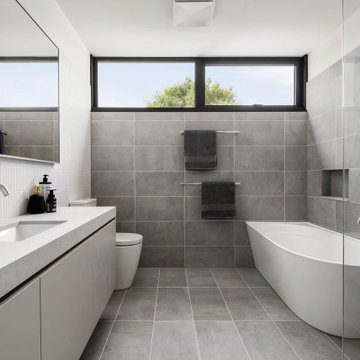649 388 foton på vitt badrum
Sortera efter:
Budget
Sortera efter:Populärt i dag
2781 - 2800 av 649 388 foton
Artikel 1 av 2
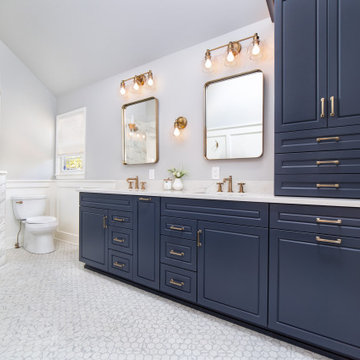
Exempel på ett stort klassiskt vit vitt en-suite badrum, med luckor med upphöjd panel, blå skåp, en hörndusch, en toalettstol med separat cisternkåpa, vit kakel, keramikplattor, grå väggar, klinkergolv i keramik, ett undermonterad handfat, bänkskiva i kvarts, vitt golv och dusch med gångjärnsdörr

Idéer för ett litet klassiskt vit en-suite badrum, med släta luckor, bruna skåp, ett badkar i en alkov, en dusch/badkar-kombination, en toalettstol med hel cisternkåpa, blå kakel, keramikplattor, vita väggar, klinkergolv i porslin, ett nedsänkt handfat, bänkskiva i onyx, grått golv och dusch med skjutdörr

Inredning av ett klassiskt litet vit vitt en-suite badrum, med släta luckor, bruna skåp, ett badkar i en alkov, en dusch/badkar-kombination, en toalettstol med hel cisternkåpa, blå kakel, keramikplattor, vita väggar, klinkergolv i porslin, ett nedsänkt handfat, bänkskiva i onyx, grått golv och dusch med skjutdörr
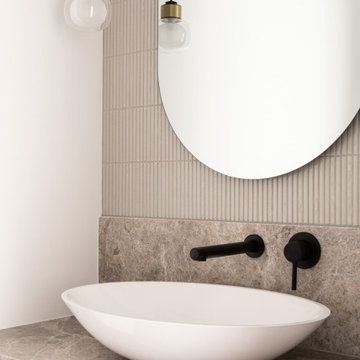
Settled within a graffiti-covered laneway in the trendy heart of Mt Lawley you will find this four-bedroom, two-bathroom home.
The owners; a young professional couple wanted to build a raw, dark industrial oasis that made use of every inch of the small lot. Amenities aplenty, they wanted their home to complement the urban inner-city lifestyle of the area.
One of the biggest challenges for Limitless on this project was the small lot size & limited access. Loading materials on-site via a narrow laneway required careful coordination and a well thought out strategy.
Paramount in bringing to life the client’s vision was the mixture of materials throughout the home. For the second story elevation, black Weathertex Cladding juxtaposed against the white Sto render creates a bold contrast.
Upon entry, the room opens up into the main living and entertaining areas of the home. The kitchen crowns the family & dining spaces. The mix of dark black Woodmatt and bespoke custom cabinetry draws your attention. Granite benchtops and splashbacks soften these bold tones. Storage is abundant.
Polished concrete flooring throughout the ground floor blends these zones together in line with the modern industrial aesthetic.
A wine cellar under the staircase is visible from the main entertaining areas. Reclaimed red brickwork can be seen through the frameless glass pivot door for all to appreciate — attention to the smallest of details in the custom mesh wine rack and stained circular oak door handle.
Nestled along the north side and taking full advantage of the northern sun, the living & dining open out onto a layered alfresco area and pool. Bordering the outdoor space is a commissioned mural by Australian illustrator Matthew Yong, injecting a refined playfulness. It’s the perfect ode to the street art culture the laneways of Mt Lawley are so famous for.
Engineered timber flooring flows up the staircase and throughout the rooms of the first floor, softening the private living areas. Four bedrooms encircle a shared sitting space creating a contained and private zone for only the family to unwind.
The Master bedroom looks out over the graffiti-covered laneways bringing the vibrancy of the outside in. Black stained Cedarwest Squareline cladding used to create a feature bedhead complements the black timber features throughout the rest of the home.
Natural light pours into every bedroom upstairs, designed to reflect a calamity as one appreciates the hustle of inner city living outside its walls.
Smart wiring links each living space back to a network hub, ensuring the home is future proof and technology ready. An intercom system with gate automation at both the street and the lane provide security and the ability to offer guests access from the comfort of their living area.
Every aspect of this sophisticated home was carefully considered and executed. Its final form; a modern, inner-city industrial sanctuary with its roots firmly grounded amongst the vibrant urban culture of its surrounds.
A beautiful guest bathroom with floating bespoke cabinetry and walk in shower.
Idéer för mellanstora maritima vitt badrum med dusch, med skåp i shakerstil, vita väggar, klinkergolv i porslin, ett fristående handfat, marmorbänkskiva, grått golv, med dusch som är öppen, skåp i mellenmörkt trä, en kantlös dusch, grå kakel och mosaik
Idéer för mellanstora maritima vitt badrum med dusch, med skåp i shakerstil, vita väggar, klinkergolv i porslin, ett fristående handfat, marmorbänkskiva, grått golv, med dusch som är öppen, skåp i mellenmörkt trä, en kantlös dusch, grå kakel och mosaik
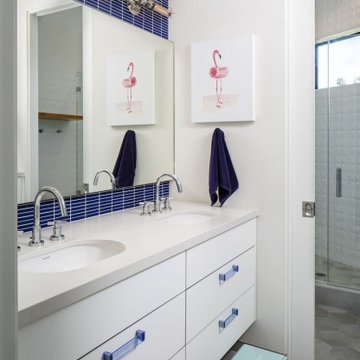
Foto på ett industriellt vit badrum, med släta luckor, vita skåp, en dusch i en alkov, vit kakel, vita väggar, ett undermonterad handfat, grått golv och dusch med gångjärnsdörr
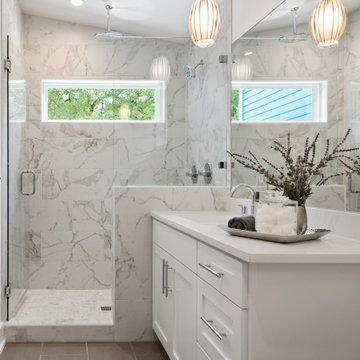
Each master bathroom marries quality function and design with high-grade materials that offer luxury and smart spatial planning.
Exempel på ett mellanstort klassiskt en-suite badrum, med skåp i shakerstil, ett undermonterad handfat, bänkskiva i kvarts och dusch med gångjärnsdörr
Exempel på ett mellanstort klassiskt en-suite badrum, med skåp i shakerstil, ett undermonterad handfat, bänkskiva i kvarts och dusch med gångjärnsdörr
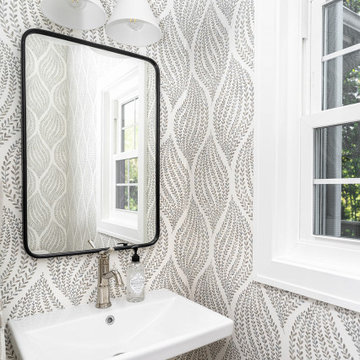
Klassisk inredning av ett litet toalett, med flerfärgade väggar och ett väggmonterat handfat

Gut renovation of powder room, included custom paneling on walls, brick veneer flooring, custom rustic vanity, fixture selection, and custom roman shades.

Idéer för ett mellanstort klassiskt vit en-suite badrum, med bruna skåp, en öppen dusch, en toalettstol med hel cisternkåpa, beige kakel, marmorkakel, beige väggar, cementgolv, ett nedsänkt handfat, marmorbänkskiva, grått golv, dusch med gångjärnsdörr och skåp i shakerstil

Idéer för att renovera ett mellanstort lantligt vit vitt en-suite badrum, med skåp i shakerstil, skåp i mellenmörkt trä, ett fristående badkar, en hörndusch, en toalettstol med separat cisternkåpa, gula väggar, mosaikgolv, ett integrerad handfat, bänkskiva i kvartsit, grått golv och dusch med skjutdörr

Exempel på ett maritimt toalett, med en toalettstol med separat cisternkåpa, blå väggar och ett piedestal handfat
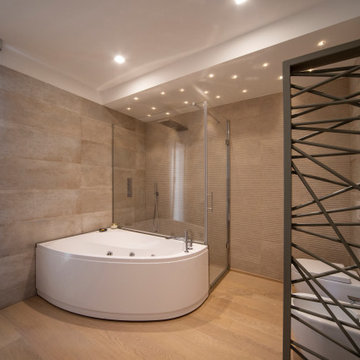
La stanza da bagno presenta all'ingresso un termoarredo a bandiera che serve per "schermare" visivamente i sanitari; sul lato opposto sono presenti vasca angolare e doccia, in adiacenza
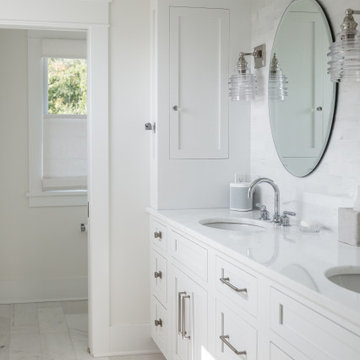
Idéer för att renovera ett mellanstort maritimt vit vitt en-suite badrum, med skåp i shakerstil, vita skåp, en öppen dusch, en toalettstol med hel cisternkåpa, vit kakel, tunnelbanekakel, vita väggar, marmorgolv, ett undermonterad handfat, bänkskiva i kvarts, vitt golv och dusch med gångjärnsdörr
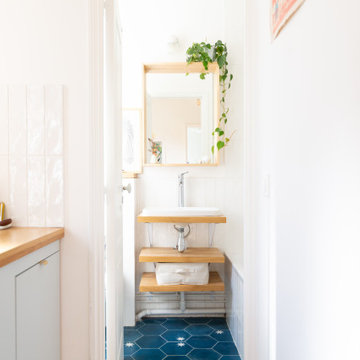
Inspiration för små moderna brunt en-suite badrum, med vit kakel, vita väggar, cementgolv, blått golv, ett undermonterat badkar, ett nedsänkt handfat och träbänkskiva
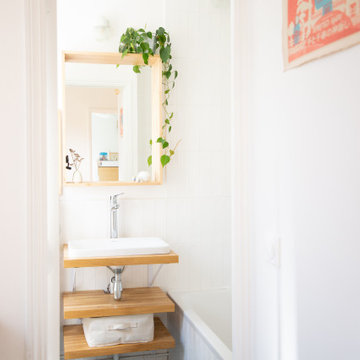
Idéer för ett litet modernt vit en-suite badrum, med ett platsbyggt badkar, vit kakel, perrakottakakel, vita väggar, cementgolv, ett integrerad handfat, kaklad bänkskiva och blått golv
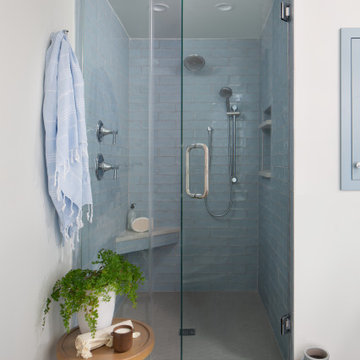
Idéer för ett klassiskt badrum, med en dusch i en alkov, blå kakel, vita väggar, brunt golv och dusch med gångjärnsdörr

http://www.nestkbhomedesign.com
Photo: Linda McKee
This beautifully designed master bath features white inset Wood-Mode cabinetry with bow front sink cabinets. The tall linen cabinet and glass front counter-top towers provide ample storage opportunities while reflecting light back into the room.
649 388 foton på vitt badrum
140

