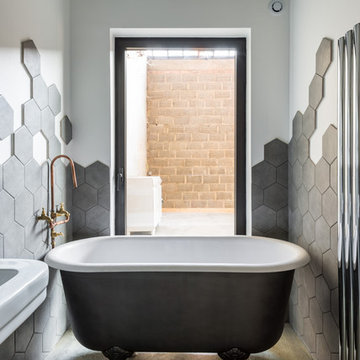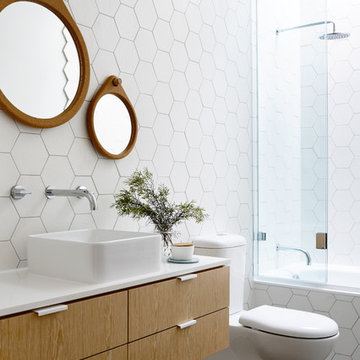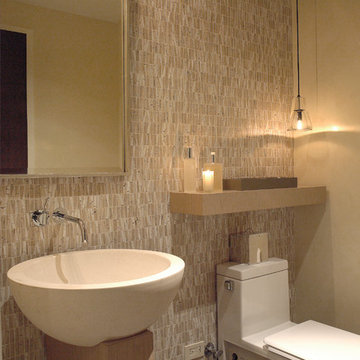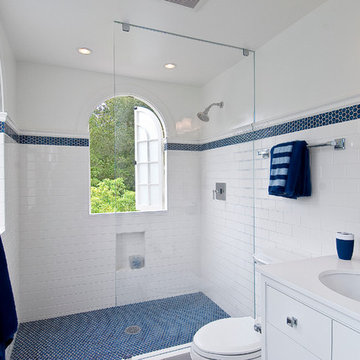Helkaklad badrumsvägg: foton, design och inspiration
Sortera efter:
Budget
Sortera efter:Populärt i dag
1 - 20 av 1 398 foton

Master bathroom suite with slab and mosaic Calacatta Marble floors, slab counters and tiled walls. Crystal chandeliers and sconces highlighting custom painted inset cabinets.

The marble wall has a builtin shelves on both sides to hold soap and shampoo. The dark wall is a large format glass tile called Lucian from Ann Sacks. The color is Truffle.

Bild på ett litet funkis brun brunt toalett, med grå väggar, ett fristående handfat, träbänkskiva, öppna hyllor, en toalettstol med hel cisternkåpa, beige kakel, marmorkakel, marmorgolv och vitt golv
Hitta den rätta lokala yrkespersonen för ditt projekt

Professionally Staged by Ambience at Home
http://ambiance-athome.com/
Professionally Photographed by SpaceCrafting
http://spacecrafting.com

Clear glass and a curbless shower seamlessly integrate the small bathroom's spaces with zen-like functionality.
© Jeffrey Totaro, photographer
Inspiration för ett funkis vit vitt badrum, med ett undermonterad handfat, släta luckor, skåp i mellenmörkt trä, beige kakel, stenkakel, en kantlös dusch, beige väggar, klinkergolv i porslin och beiget golv
Inspiration för ett funkis vit vitt badrum, med ett undermonterad handfat, släta luckor, skåp i mellenmörkt trä, beige kakel, stenkakel, en kantlös dusch, beige väggar, klinkergolv i porslin och beiget golv

A small pied-e-terre received an out-sized makeover. We opened the tiny kitchen to give it the feel and workability of a much larger space. Both the bath and the kitchen are true to the very traditional and charming Beacon Hill aesthetic.
Eric Roth Photography

All five bathrooms in this ski home have a refined approach, with Heath Ceramics handmade tile and a unified cabinetry motif throughout. Architecture & interior design by Michael Howells.
Photos by David Agnello, copyright 2012.

Modern Master Bathroom with floating bench and illuminated shower niche
Architect: Tom Cole
Interior Designer: Robyn Scott www.rsidesigns.com
Photographer: Teri Fotheringham
Keywords: Lighting, Lighting Design, Master Bath, Master Bath Lighting, Shower Light, Shower Lights, Shower Lighting, Bath Lighting, Lighting Designer, Shower, modern shower, contemporary shower, modern shower bench, LED lighting, lighting design, modern shower, modern shower, modern shower, modern shower, modern shower lighting, modern sower, modern shower, modern shower lighting, contemporary shower, contemporary shower lighting., modern shower lighting, modern shower, modern shower light, MODERN SHOWER LIGHTING, modern shower, modern shower.

Guest Bathroom; 18x18 Porcelain Tile; Glass Linear Deco Line; Caesar Stone Shitake Coutertops; Under Mount Square White Sink; Slab Style Floating Cabinets

This remodel of a mid century gem is located in the town of Lincoln, MA a hot bed of modernist homes inspired by Gropius’ own house built nearby in the 1940’s. By the time the house was built, modernism had evolved from the Gropius era, to incorporate the rural vibe of Lincoln with spectacular exposed wooden beams and deep overhangs.
The design rejects the traditional New England house with its enclosing wall and inward posture. The low pitched roofs, open floor plan, and large windows openings connect the house to nature to make the most of its rural setting. The bathroom floor and walls are white Thassos marble.
Photo by: Nat Rea Photography

Bubbles BathroomsEvery detail of the bathroom layout has been carefully considered, with the spa positioned for easy viewing of the television and the toilet area which encompasses a toilet and bidet, hidden out of sight behind a unique feature wall. Super luxury bathroom. Designed & built by http://bubblesbathrooms.com.au/
Bubbles Bathrooms - Timeless Luxury Bathroom

Clean lines in this traditional Mt. Pleasant bath remodel.
Idéer för små vintage toaletter, med ett väggmonterat handfat, en toalettstol med separat cisternkåpa, svart och vit kakel, grå kakel, vita väggar, marmorgolv och marmorkakel
Idéer för små vintage toaletter, med ett väggmonterat handfat, en toalettstol med separat cisternkåpa, svart och vit kakel, grå kakel, vita väggar, marmorgolv och marmorkakel

Idéer för ett klassiskt badrum, med marmorbänkskiva, mosaik och svart och vit kakel

Inspiration för klassiska en-suite badrum, med luckor med infälld panel, svarta skåp, ett fristående badkar, en dubbeldusch, svart och vit kakel, grå kakel, vita väggar, grått golv, dusch med gångjärnsdörr, mosaik och klinkergolv i porslin

Fotos by Ines Grabner
Inspiration för små moderna brunt badrum med dusch, med skåp i mörkt trä, en kantlös dusch, en vägghängd toalettstol, grå kakel, skifferkakel, grå väggar, skiffergolv, ett fristående handfat, släta luckor, träbänkskiva, grått golv och med dusch som är öppen
Inspiration för små moderna brunt badrum med dusch, med skåp i mörkt trä, en kantlös dusch, en vägghängd toalettstol, grå kakel, skifferkakel, grå väggar, skiffergolv, ett fristående handfat, släta luckor, träbänkskiva, grått golv och med dusch som är öppen

Aurélien Vivier © 2015 Houzz
Exempel på ett litet modernt en-suite badrum, med ett badkar med tassar, grå kakel, vita väggar, betonggolv och ett väggmonterat handfat
Exempel på ett litet modernt en-suite badrum, med ett badkar med tassar, grå kakel, vita väggar, betonggolv och ett väggmonterat handfat

Derek Swalwell. Images courtesy of Doherty Design Studio and Techne Architects
Inspiration för moderna badrum med dusch, med ett fristående handfat, släta luckor, skåp i ljust trä, ett badkar i en alkov, en dusch/badkar-kombination, en toalettstol med separat cisternkåpa och vit kakel
Inspiration för moderna badrum med dusch, med ett fristående handfat, släta luckor, skåp i ljust trä, ett badkar i en alkov, en dusch/badkar-kombination, en toalettstol med separat cisternkåpa och vit kakel

Douglas Gibb
Inspiration för ett litet funkis toalett, med ett väggmonterat handfat, en vägghängd toalettstol, porslinskakel, ljust trägolv och grå kakel
Inspiration för ett litet funkis toalett, med ett väggmonterat handfat, en vägghängd toalettstol, porslinskakel, ljust trägolv och grå kakel
Helkaklad badrumsvägg: foton, design och inspiration

Inspiration för moderna toaletter, med en toalettstol med hel cisternkåpa, beige kakel, beige väggar och ett fristående handfat
1

