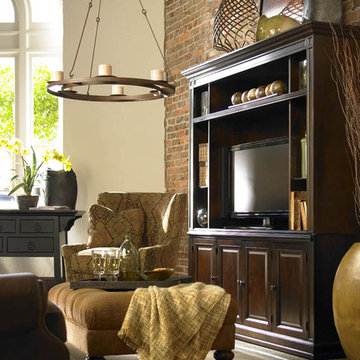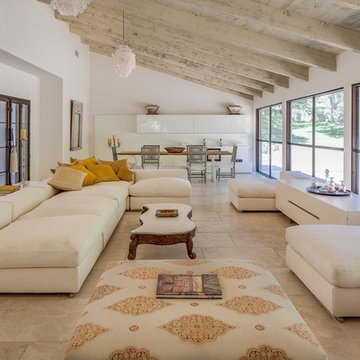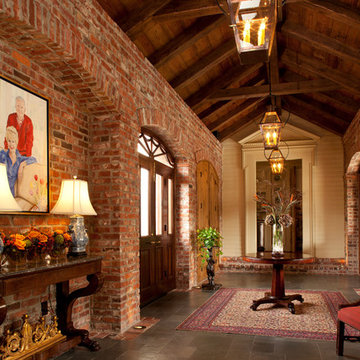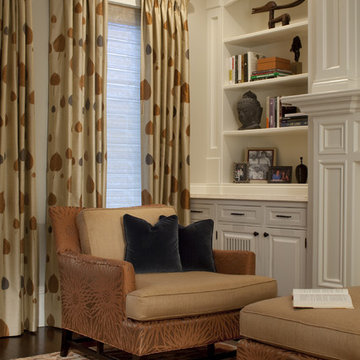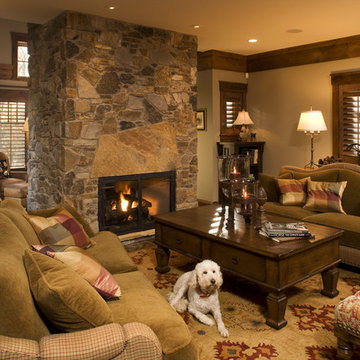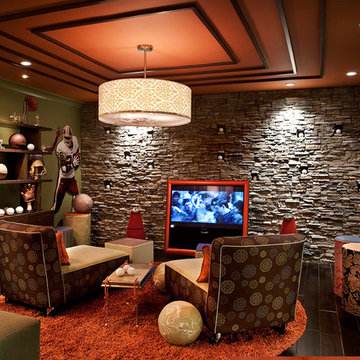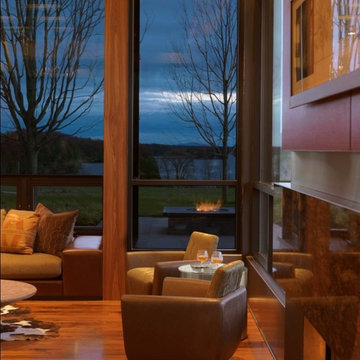Inreda med jordnära färger: foton, design och inspiration
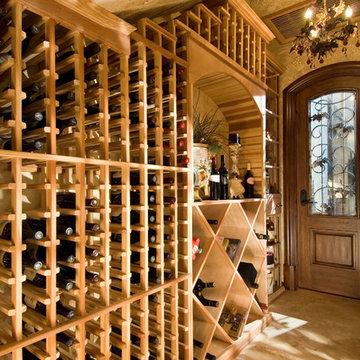
Kevin Williams Construction builds the finest, truly custom homes in Southwest Florida.
Inspiration för en tropisk vinkällare, med vinhyllor
Inspiration för en tropisk vinkällare, med vinhyllor
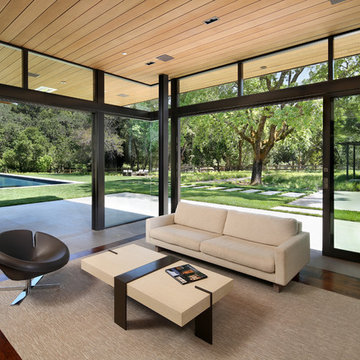
Photo Credit: Bernard Andre
Foto på ett funkis allrum med öppen planlösning, med mörkt trägolv
Foto på ett funkis allrum med öppen planlösning, med mörkt trägolv
Hitta den rätta lokala yrkespersonen för ditt projekt

sethbennphoto.com ©2013
Exempel på ett amerikanskt allrum, med röda väggar och heltäckningsmatta
Exempel på ett amerikanskt allrum, med röda väggar och heltäckningsmatta
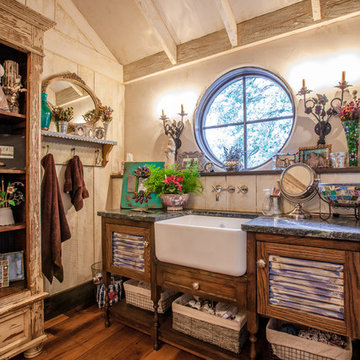
LAIR Architectural + Interior Photography
Idéer för att renovera ett rustikt badrum, med ett undermonterad handfat, skåp i slitet trä, bänkskiva i täljsten, vita väggar, mellanmörkt trägolv och luckor med lamellpanel
Idéer för att renovera ett rustikt badrum, med ett undermonterad handfat, skåp i slitet trä, bänkskiva i täljsten, vita väggar, mellanmörkt trägolv och luckor med lamellpanel
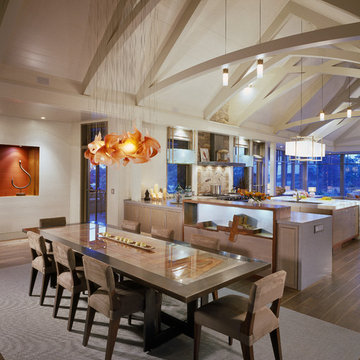
A vacation home designed for a family, to relax in an amazing setting in a home that was created by our sister company Breese Architects (www.breesearchitects.com). Having the Interiors and Architecture studios work together on this project created a sense of connectedness for this home. Working together meant every detail was thought of by our talented teams. All images by Brian VandenBrink
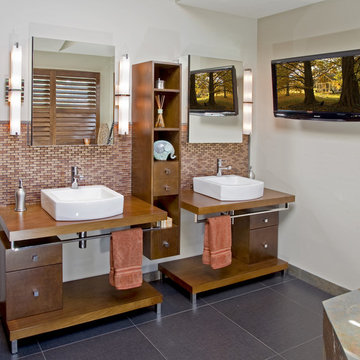
This master bath is a place of tranquility and peace, and it was transformed into an earthy, modern, adult retreat with a functional and unique design aesthetic. Our clients' deep love of art can be seen through the design and materials that made this master bath its own piece of artwork. The bathroom is filled with warm, earthy tones juxtaposed by clean, crisp lines and design. An under mount corner Jacuzzi tub is surrounded by rich materials, making it a major feature in the redesigned space. The large, oversized shower incorporates his and her shower heads, alcoves, Brazilian slate, and charcoal pebbles. A slate-covered, freestanding wall in the shower makes a statement, acting as a piece of sculpture in the room and creating more privacy for the shower area. The walnut floating cabinetry used for the his and hers vanities and central storage unit creates an open and airy feeling the the space while providing multiple storage solutions. The use of Brazilian multi-color slate, amber colored glass tile, black linen tile, and walnut cabinetry and shutters creates a relaxing retreat in which to escape from the everyday.
Photo: Randl Bye Photography
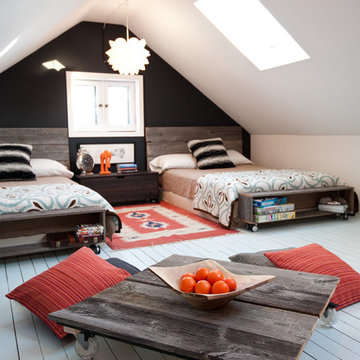
Inredning av ett rustikt könsneutralt tonårsrum kombinerat med sovrum, med målat trägolv och flerfärgade väggar
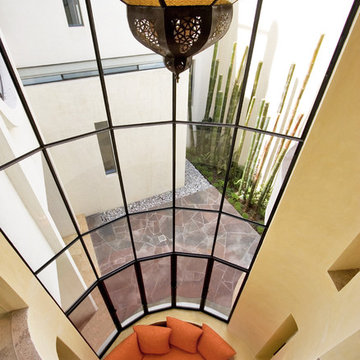
Nestled into the quiet middle of a block in the historic center of the beautiful colonial town of San Miguel de Allende, this 4,500 square foot courtyard home is accessed through lush gardens with trickling fountains and a luminous lap-pool. The living, dining, kitchen, library and master suite on the ground floor open onto a series of plant filled patios that flood each space with light that changes throughout the day. Elliptical domes and hewn wooden beams sculpt the ceilings, reflecting soft colors onto curving walls. A long, narrow stairway wrapped with windows and skylights is a serene connection to the second floor ''Moroccan' inspired suite with domed fireplace and hand-sculpted tub, and "French Country" inspired suite with a sunny balcony and oval shower. A curving bridge flies through the high living room with sparkling glass railings and overlooks onto sensuously shaped built in sofas. At the third floor windows wrap every space with balconies, light and views, linking indoors to the distant mountains, the morning sun and the bubbling jacuzzi. At the rooftop terrace domes and chimneys join the cozy seating for intimate gatherings.
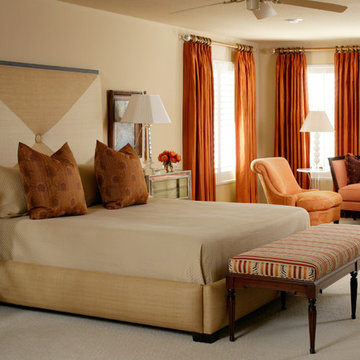
Inspiration för mellanstora moderna huvudsovrum, med beige väggar och heltäckningsmatta
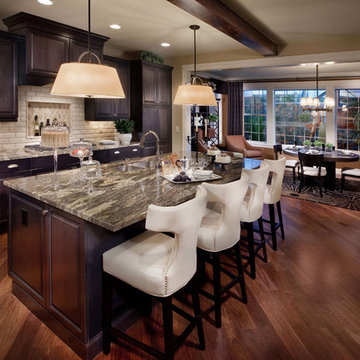
Kitchen of Plan One in The Overlook at Heritage Hills in Lone Tree, CO
Learn more about this home: http://www.heritagehillscolorado.com/homes/9466-vista-hill-lane

Exempel på ett stort maritimt avskilt allrum, med ett bibliotek, travertin golv, en väggmonterad TV, bruna väggar och en bred öppen spis
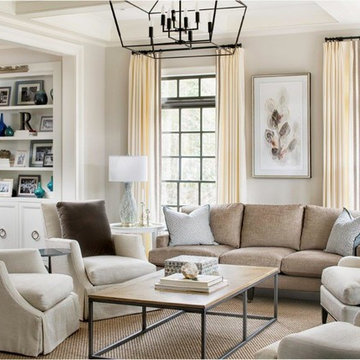
The dark mullions of the windows are in harmony with the design of the lighting fixture.
Galina Coada Photography
Bild på ett mellanstort vintage allrum med öppen planlösning, med mörkt trägolv och beige väggar
Bild på ett mellanstort vintage allrum med öppen planlösning, med mörkt trägolv och beige väggar
Inreda med jordnära färger: foton, design och inspiration
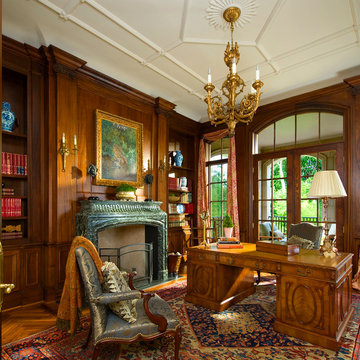
Foto på ett vintage arbetsrum, med mellanmörkt trägolv, en standard öppen spis och ett fristående skrivbord
15



















