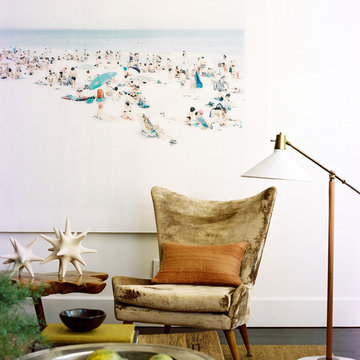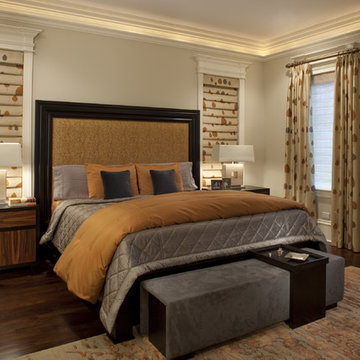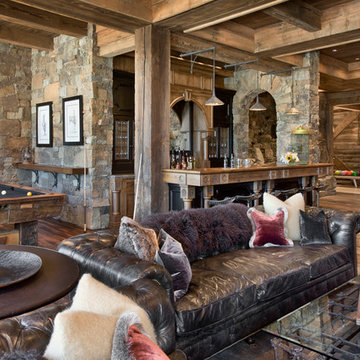Inreda med jordnära färger: foton, design och inspiration
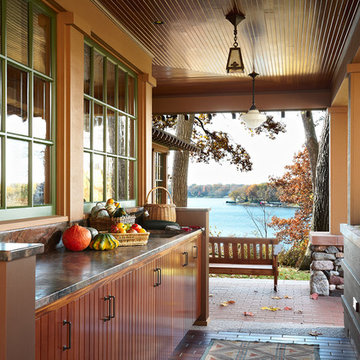
An outdoor sink makes garden cleanup easy.
Architecture & Interior Design: David Heide Design Studio
Photos: Susan Gilmore
Inspiration för stora amerikanska verandor längs med huset, med takförlängning och marksten i tegel
Inspiration för stora amerikanska verandor längs med huset, med takförlängning och marksten i tegel
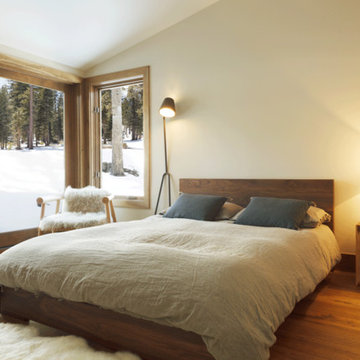
Photography by Shaun Fenn | http://shaunfenn.com/
Inspiration för ett rustikt sovrum, med beige väggar och mellanmörkt trägolv
Inspiration för ett rustikt sovrum, med beige väggar och mellanmörkt trägolv
Hitta den rätta lokala yrkespersonen för ditt projekt
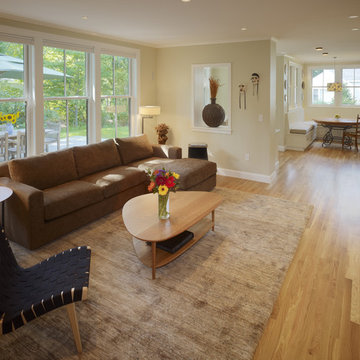
Jacob Lilley Architects
Location: Concord, MA, USA
Built at the turn-of-the-century as a carriage house, the original home possessed a quiet elegance. Our design respects that quality while bringing a fresh and contemporary level of detail to the new construction. We extended the main house to accommodate the new kitchen, family room, bedroom and garage requirements. The plan is open and fully accessible with the goals of maximizing natural day light and creating a visual connection to a new rear yard patio and play area.
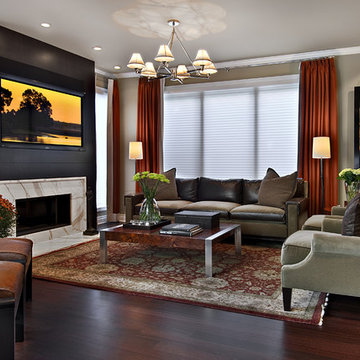
Foto på ett mellanstort funkis allrum, med beige väggar, mörkt trägolv, en standard öppen spis, en väggmonterad TV, en spiselkrans i sten och brunt golv
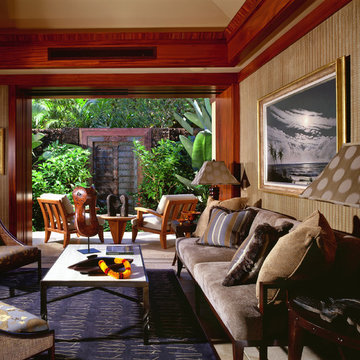
The 2 bedroom Guest House, located across the pond from the Main House, had a lovely garden off of the Living Room. The Chinese doors were placed in the Garden Wall (and one left slightly open) to give the feel that one could go through to another garden.
Photo: Mary E. Nichols
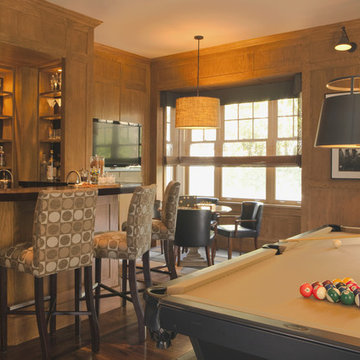
Karyn Millet Photography
Inspiration för en vintage källare utan ingång, med mörkt trägolv
Inspiration för en vintage källare utan ingång, med mörkt trägolv
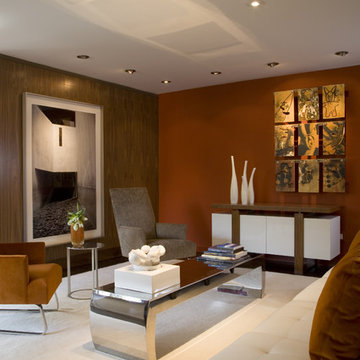
The whole is greater than the sum of the parts when space, materials, finishes, furniture, lighting and art are seamlessly integrated.
Photography by Geoffrey Hodgdon
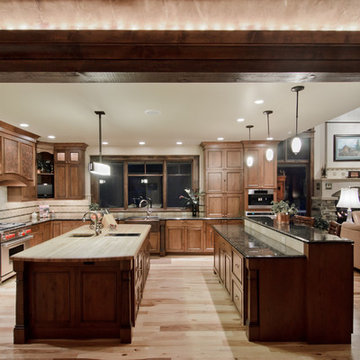
Idéer för ett klassiskt kök, med integrerade vitvaror, skåp i mörkt trä och flera köksöar
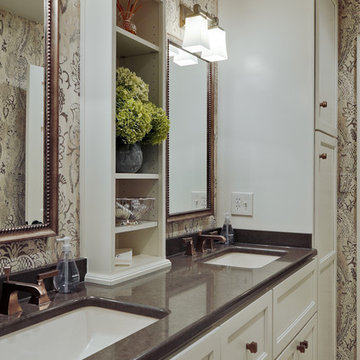
Klassisk inredning av ett badrum, med ett undermonterad handfat, luckor med infälld panel och vita skåp
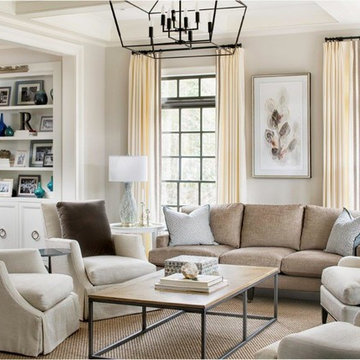
The dark mullions of the windows are in harmony with the design of the lighting fixture.
Galina Coada Photography
Bild på ett mellanstort vintage allrum med öppen planlösning, med mörkt trägolv och beige väggar
Bild på ett mellanstort vintage allrum med öppen planlösning, med mörkt trägolv och beige väggar
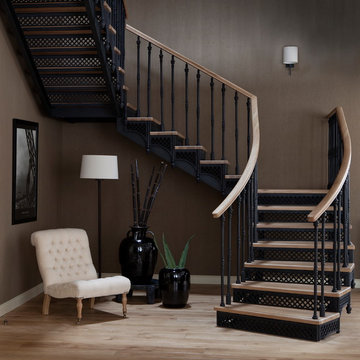
Idéer för en klassisk u-trappa i trä, med sättsteg i metall och räcke i flera material
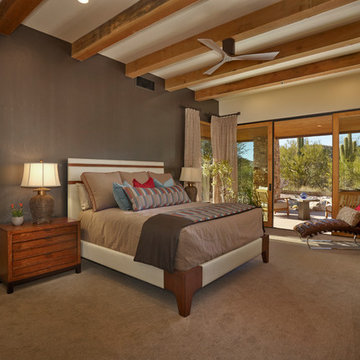
Robin Stancliff
Bild på ett amerikanskt huvudsovrum, med bruna väggar och heltäckningsmatta
Bild på ett amerikanskt huvudsovrum, med bruna väggar och heltäckningsmatta
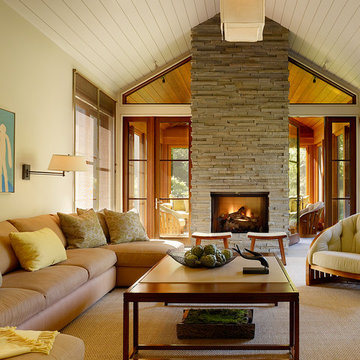
Matthew Millman
Foto på ett funkis allrum, med en standard öppen spis och beige väggar
Foto på ett funkis allrum, med en standard öppen spis och beige väggar
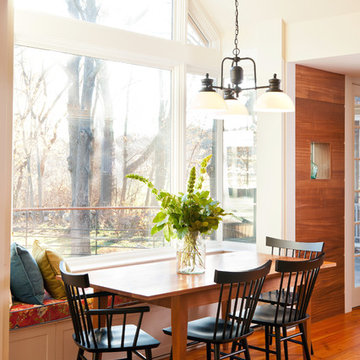
Dan Cutrona
Idéer för lantliga matplatser, med vita väggar och mellanmörkt trägolv
Idéer för lantliga matplatser, med vita väggar och mellanmörkt trägolv
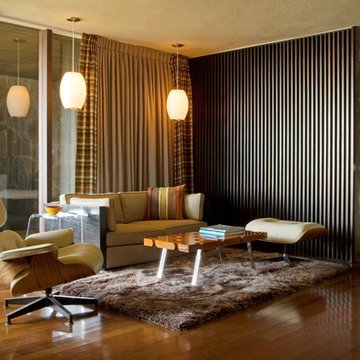
John Elkins
Idéer för att renovera ett 50 tals allrum, med mellanmörkt trägolv
Idéer för att renovera ett 50 tals allrum, med mellanmörkt trägolv
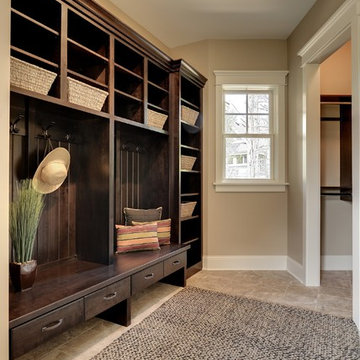
Professionally Staged by Ambience at Home
http://ambiance-athome.com/
Professionally Photographed by SpaceCrafting
http://spacecrafting.com
Inreda med jordnära färger: foton, design och inspiration
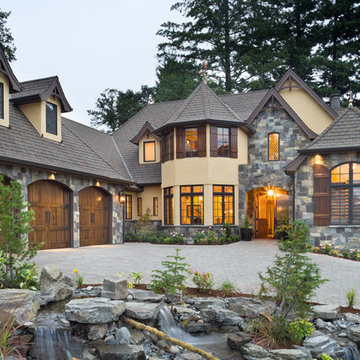
Foto på ett stort vintage beige hus, med två våningar, valmat tak och tak med takplattor
17



















