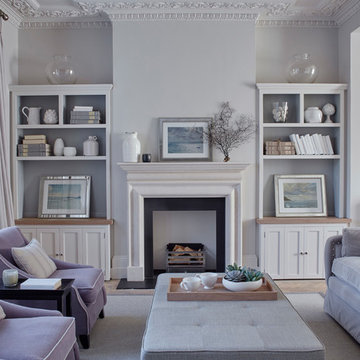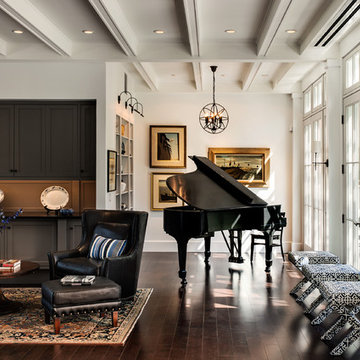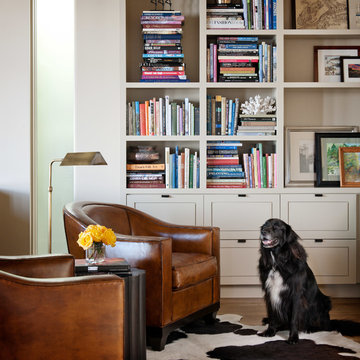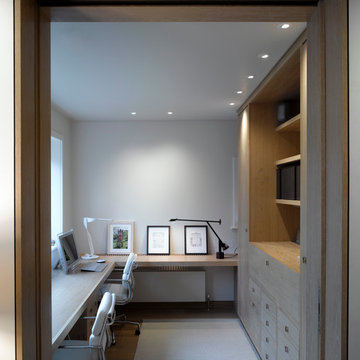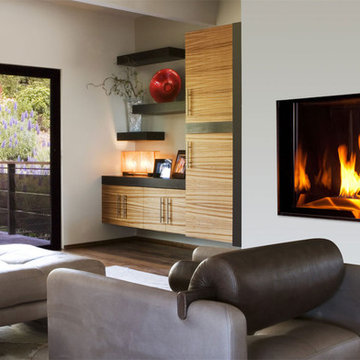Platsbyggda skåp: foton, design och inspiration
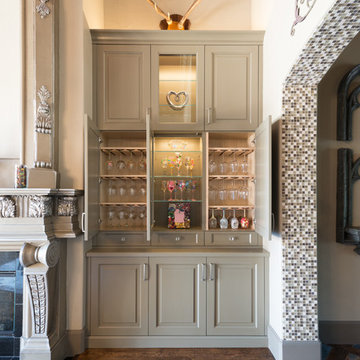
Full height built-in's provide plenty of space for all of your dining and entertaining needs. Wine glasses, fine China, holiday place settings - you name it, we've got a place to store it.

Kitchen
Photo by Dan Cutrona
Idéer för att renovera ett mellanstort vintage kök, med en rustik diskho, stänkskydd i sten, en köksö, släta luckor, vita skåp, marmorbänkskiva, vitt stänkskydd, rostfria vitvaror, mellanmörkt trägolv och brunt golv
Idéer för att renovera ett mellanstort vintage kök, med en rustik diskho, stänkskydd i sten, en köksö, släta luckor, vita skåp, marmorbänkskiva, vitt stänkskydd, rostfria vitvaror, mellanmörkt trägolv och brunt golv
Hitta den rätta lokala yrkespersonen för ditt projekt
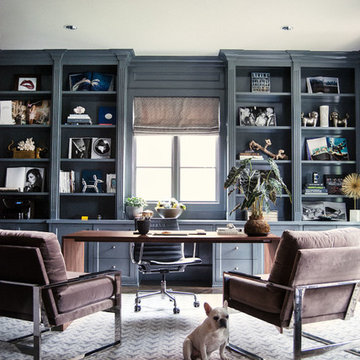
Study
Inredning av ett klassiskt arbetsrum, med grå väggar, mörkt trägolv och ett fristående skrivbord
Inredning av ett klassiskt arbetsrum, med grå väggar, mörkt trägolv och ett fristående skrivbord

Kate Benjamin Photography, Shot for Dillman & Upton, SL Smith Design
Inspiration för ett vintage arbetsrum, med grå väggar, mörkt trägolv, ett inbyggt skrivbord och ett bibliotek
Inspiration för ett vintage arbetsrum, med grå väggar, mörkt trägolv, ett inbyggt skrivbord och ett bibliotek

An open floor plan between the Kitchen, Dining, and Living areas is thoughtfully divided by sliding barn doors, providing both visual and acoustic separation. The rear screened porch and grilling area located off the Kitchen become the focal point for outdoor entertaining and relaxing. Custom cabinetry and millwork throughout are a testament to the talents of the builder, with the project proving how design-build relationships between builder and architect can thrive given similar design mindsets and passions for the craft of homebuilding.

Coronado, CA
The Alameda Residence is situated on a relatively large, yet unusually shaped lot for the beachside community of Coronado, California. The orientation of the “L” shaped main home and linear shaped guest house and covered patio create a large, open courtyard central to the plan. The majority of the spaces in the home are designed to engage the courtyard, lending a sense of openness and light to the home. The aesthetics take inspiration from the simple, clean lines of a traditional “A-frame” barn, intermixed with sleek, minimal detailing that gives the home a contemporary flair. The interior and exterior materials and colors reflect the bright, vibrant hues and textures of the seaside locale.
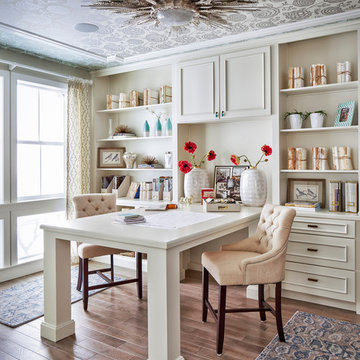
Idéer för att renovera ett vintage arbetsrum, med mellanmörkt trägolv och ett inbyggt skrivbord
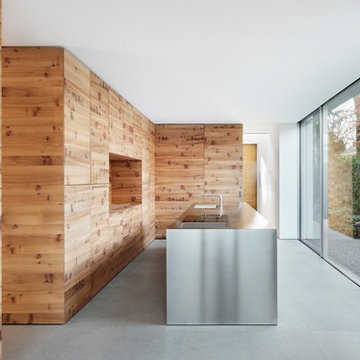
Inspiration för ett mellanstort, avskilt funkis kök, med släta luckor, skåp i mellenmörkt trä, bänkskiva i rostfritt stål, en köksö, en integrerad diskho och integrerade vitvaror

Inredning av ett modernt mellanstort separat vardagsrum, med ett finrum, beige väggar, en bred öppen spis, klinkergolv i porslin, en spiselkrans i sten och grått golv
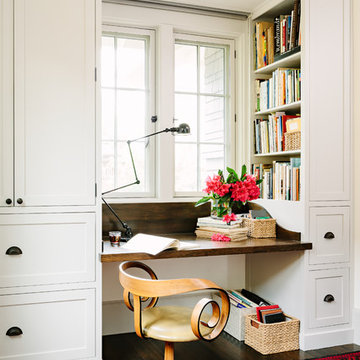
This turn-of-the-century original Sellwood Library was transformed into an amazing Portland home for it's New York transplants. Custom woodworking and cabinetry transformed this room into a warm and functional workspace. Leaded glass windows and dark stained wood floors add to the eclectic mix of original craftsmanship and modern influences.
Lincoln Barbour

due to lot orientation and proportion, we needed to find a way to get more light into the house, specifically during the middle of the day. the solution that we came up with was the location of the stairs along the long south property line, combined with the glass railing, skylights, and some windows into the stair well. we allowed the stairs to project through the glass as thought the glass had sliced through the steps.

David Duncan Livingston
Inspiration för ett vintage allrum, med en inbyggd mediavägg
Inspiration för ett vintage allrum, med en inbyggd mediavägg
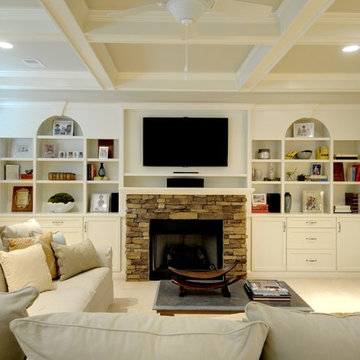
Classic traditional style Photos by Josh Vick. Partnered with Thomas Griffith of Griffith Construction & Design
Inspiration för ett vintage allrum, med en spiselkrans i sten, en standard öppen spis, heltäckningsmatta och vita väggar
Inspiration för ett vintage allrum, med en spiselkrans i sten, en standard öppen spis, heltäckningsmatta och vita väggar
Platsbyggda skåp: foton, design och inspiration
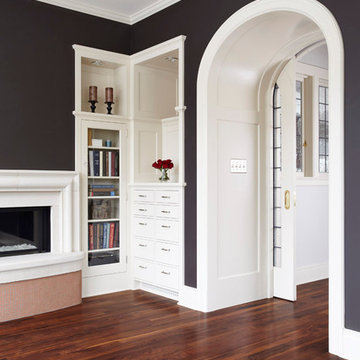
Cabinetry by Ingrained Wood Studios: The Lab.
Millwork and arched paneled pocket door and jamb by Ingrained Wood Studios: The Mill.
© Alyssa Lee Photography
2



















