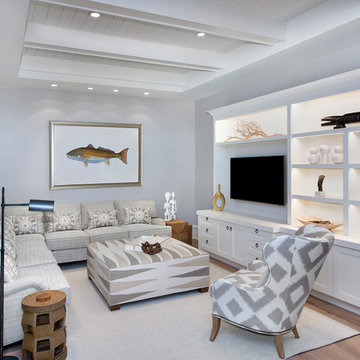Platsbyggda skåp: foton, design och inspiration

Photo Credit: Mark Ehlen
Idéer för mellanstora vintage separata vardagsrum, med beige väggar, en standard öppen spis, ett finrum, mörkt trägolv och en spiselkrans i trä
Idéer för mellanstora vintage separata vardagsrum, med beige väggar, en standard öppen spis, ett finrum, mörkt trägolv och en spiselkrans i trä

Inspiration för stora klassiska l-formade svart hemmabarer med vask, med en undermonterad diskho, svarta skåp, bänkskiva i kvartsit, flerfärgad stänkskydd och skåp i shakerstil

Upon moving to a new home, this couple chose to convert two small guest baths into one large luxurious space including a Japanese soaking tub and custom glass shower with rainfall spout. Two floating vanities in a walnut finish topped with composite countertops and integrated sinks flank each wall. Due to the pitched walls, Barbara worked with both an industrial designer and mirror manufacturer to design special clips to mount the vanity mirrors, creating a unique and modern solution in a challenging space.
The mix of travertine floor tiles with glossy cream wainscotting tiles creates a warm and inviting feel in this bathroom. Glass fronted shelving built into the eaves offers extra storage for towels and accessories. A oil-rubbed bronze finish lantern hangs from the dramatic ceiling while matching finish sconces add task lighting to the vanity areas.
This project was featured in Boston Magazine Home Design section entitiled "Spaces: Bathing Beauty" in the March 2018 issue. Click here for a link to the article:
https://www.bostonmagazine.com/property/2018/03/27/elza-b-design-bathroom-transformation/
Photography: Jared Kuzia
Hitta den rätta lokala yrkespersonen för ditt projekt
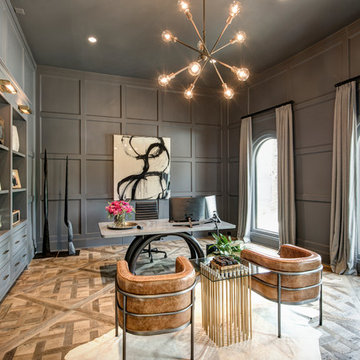
Klassisk inredning av ett arbetsrum, med grå väggar, mellanmörkt trägolv, ett fristående skrivbord och brunt golv

Spacecrafting
Idéer för ett lantligt allrum, med vita väggar, mellanmörkt trägolv, en standard öppen spis, en spiselkrans i trä, en väggmonterad TV och brunt golv
Idéer för ett lantligt allrum, med vita väggar, mellanmörkt trägolv, en standard öppen spis, en spiselkrans i trä, en väggmonterad TV och brunt golv

Light and Bright with rich color and textures.
Photo by Amy Bartlam
Bild på ett maritimt avskilt allrum, med vita väggar, mellanmörkt trägolv, en standard öppen spis, en väggmonterad TV och brunt golv
Bild på ett maritimt avskilt allrum, med vita väggar, mellanmörkt trägolv, en standard öppen spis, en väggmonterad TV och brunt golv
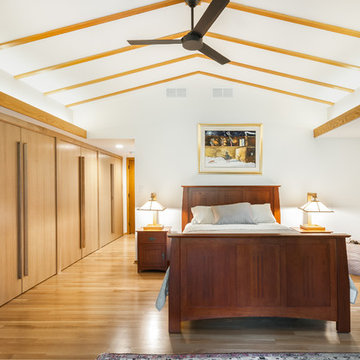
The master suite in this 1970’s Frank Lloyd Wright-inspired home was transformed from open and awkward to clean and crisp. The original suite was one large room with a sunken tub, pedestal sink, and toilet just a few steps up from the bedroom, which had a full wall of patio doors. The roof was rebuilt so the bedroom floor could be raised so that it is now on the same level as the bathroom (and the rest of the house). Rebuilding the roof gave an opportunity for the bedroom ceilings to be vaulted, and wood trim, soffits, and uplighting enhance the Frank Lloyd Wright connection. The interior space was reconfigured to provide a private master bath with a soaking tub and a skylight, and a private porch was built outside the bedroom.
Contractor: Meadowlark Design + Build
Interior Designer: Meadowlark Design + Build
Photographer: Emily Rose Imagery
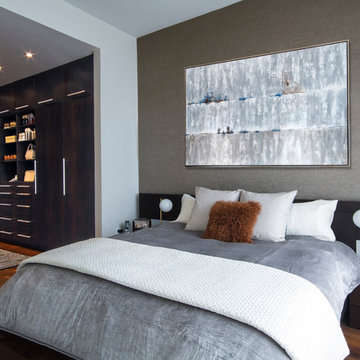
© Paul Cisneros 2017
Inspiration för ett funkis huvudsovrum, med grå väggar, mörkt trägolv och brunt golv
Inspiration för ett funkis huvudsovrum, med grå väggar, mörkt trägolv och brunt golv
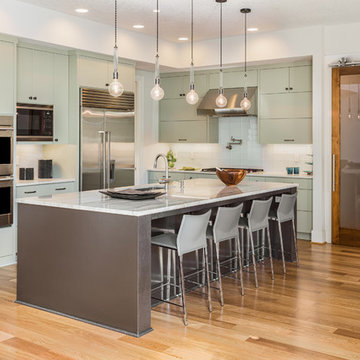
Modern Barn Door Hardware with French Style Barn Door
Idéer för att renovera ett stort vintage kök, med släta luckor, gröna skåp, vitt stänkskydd, stänkskydd i keramik, rostfria vitvaror, en köksö, en undermonterad diskho, mellanmörkt trägolv och brunt golv
Idéer för att renovera ett stort vintage kök, med släta luckor, gröna skåp, vitt stänkskydd, stänkskydd i keramik, rostfria vitvaror, en köksö, en undermonterad diskho, mellanmörkt trägolv och brunt golv
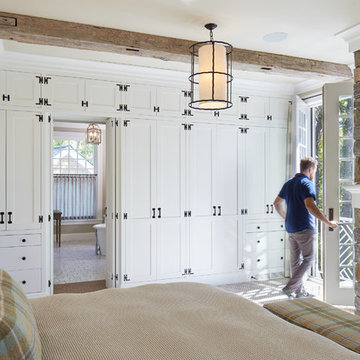
Builder: John Kraemer & Sons | Architecture: Murphy & Co. Design | Interiors: Engler Studio | Photography: Corey Gaffer
Idéer för ett stort maritimt huvudsovrum, med heltäckningsmatta, en standard öppen spis, brunt golv och beige väggar
Idéer för ett stort maritimt huvudsovrum, med heltäckningsmatta, en standard öppen spis, brunt golv och beige väggar
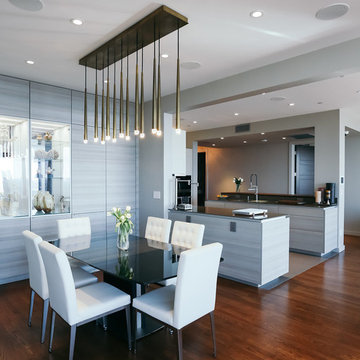
Joseph Nance Photography
Bild på ett mellanstort funkis kök med matplats, med grå väggar, mörkt trägolv och brunt golv
Bild på ett mellanstort funkis kök med matplats, med grå väggar, mörkt trägolv och brunt golv
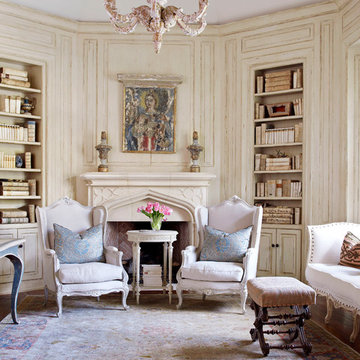
Bild på ett separat vardagsrum, med beige väggar, mörkt trägolv, en standard öppen spis, en spiselkrans i sten och brunt golv
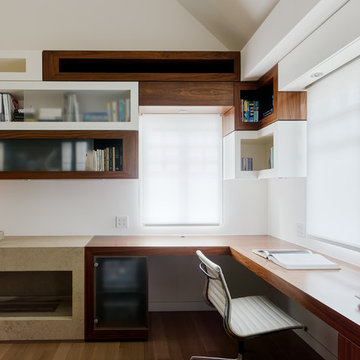
Bild på ett funkis hemmabibliotek, med vita väggar, ljust trägolv, ett inbyggt skrivbord och brunt golv
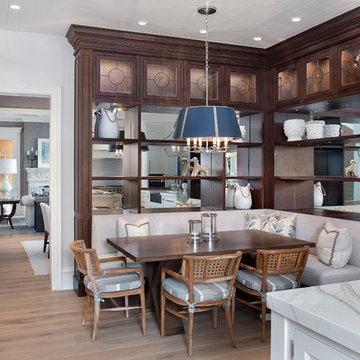
Idéer för att renovera ett maritimt kök med matplats, med vita väggar och ljust trägolv
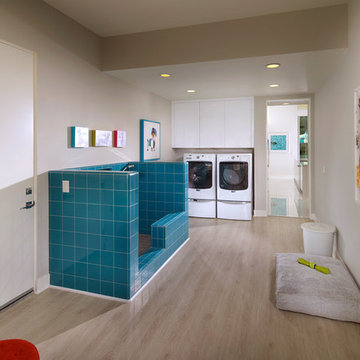
Residence One Pet Suite at Skye in Palm Springs, California
Inspiration för 60 tals grovkök, med släta luckor, vita skåp, grå väggar, ljust trägolv och en tvättmaskin och torktumlare bredvid varandra
Inspiration för 60 tals grovkök, med släta luckor, vita skåp, grå väggar, ljust trägolv och en tvättmaskin och torktumlare bredvid varandra

Client downsizing into an 80's hi-rise condo hired designer to convert the small sitting room between the master bedroom & bathroom to her Home Office. Although the client, a female executive, was retiring, her many obligations & interests required an efficient space for her active future.
Interior Design by Dona Rosene Interiors
Photos by Michael Hunter

Gibeon Photography
Foto på ett rustikt grovkök, med en undermonterad diskho, skåp i mörkt trä och vita väggar
Foto på ett rustikt grovkök, med en undermonterad diskho, skåp i mörkt trä och vita väggar
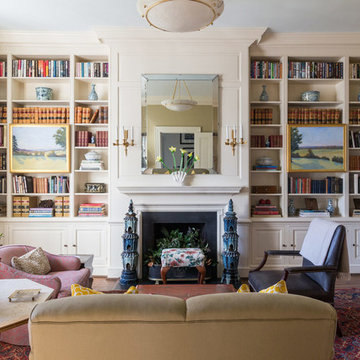
Bild på ett mellanstort vintage avskilt allrum, med ett bibliotek, beige väggar, en standard öppen spis, mörkt trägolv och en spiselkrans i trä
Platsbyggda skåp: foton, design och inspiration
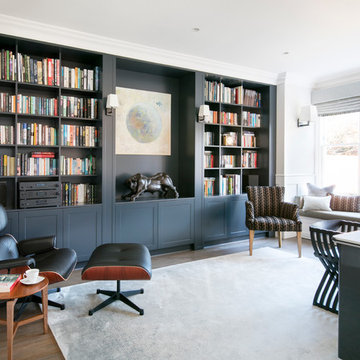
David Giles
Inredning av ett klassiskt hemmabibliotek, med mellanmörkt trägolv
Inredning av ett klassiskt hemmabibliotek, med mellanmörkt trägolv
3



















