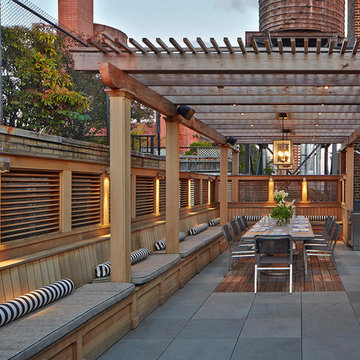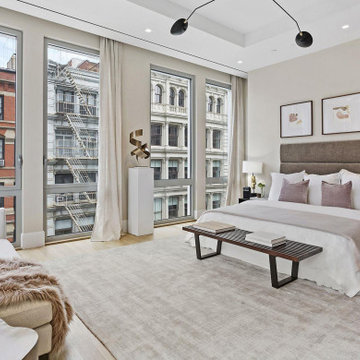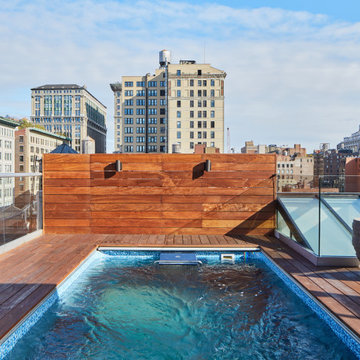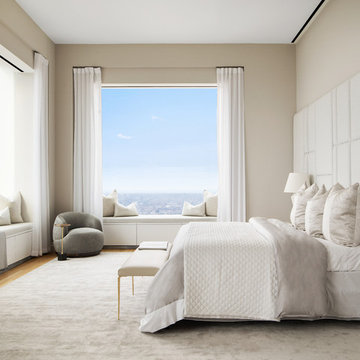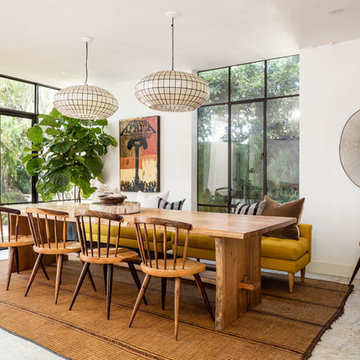Storstadsliv: foton, design och inspiration

Inredning av ett industriellt vit vitt u-kök, med en rustik diskho, skåp i shakerstil, svarta skåp, rött stänkskydd, stänkskydd i tegel, rostfria vitvaror, ljust trägolv och en köksö

Bild på ett industriellt kök, med släta luckor, rostfria vitvaror, betonggolv och en köksö
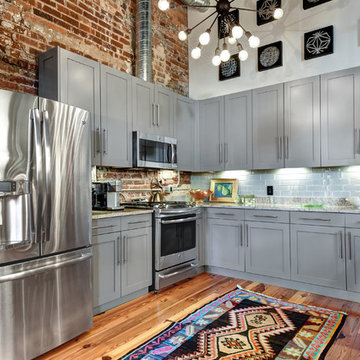
URBAN LOFT
Location | Columbia, South Carolina
Style | industrial
Photographer | William Quarles
Architect | Scott Garbin
Exempel på ett industriellt flerfärgad flerfärgat u-kök, med skåp i shakerstil, grå skåp, grått stänkskydd, stänkskydd i tunnelbanekakel, rostfria vitvaror och mellanmörkt trägolv
Exempel på ett industriellt flerfärgad flerfärgat u-kök, med skåp i shakerstil, grå skåp, grått stänkskydd, stänkskydd i tunnelbanekakel, rostfria vitvaror och mellanmörkt trägolv
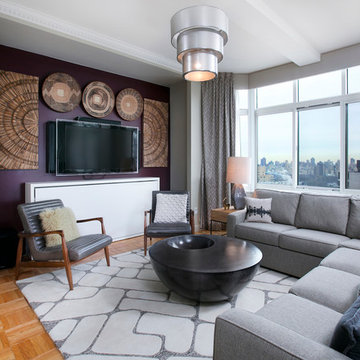
Alexey Gold-Dvoryadkin
Exempel på ett stort modernt allrum med öppen planlösning, med grå väggar, en väggmonterad TV och ljust trägolv
Exempel på ett stort modernt allrum med öppen planlösning, med grå väggar, en väggmonterad TV och ljust trägolv
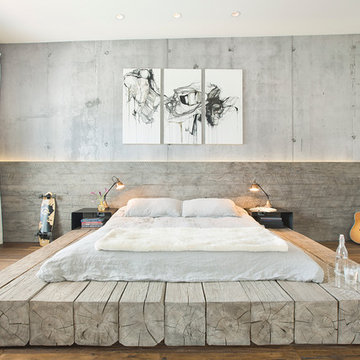
Custom reclaimed log bed with bent blackened steel side tables. Photography by Manolo Langis
Located steps away from the beach, the client engaged us to transform a blank industrial loft space to a warm inviting space that pays respect to its industrial heritage. We use anchored large open space with a sixteen foot conversation island that was constructed out of reclaimed logs and plumbing pipes. The island itself is divided up into areas for eating, drinking, and reading. Bringing this theme into the bedroom, the bed was constructed out of 12x12 reclaimed logs anchored by two bent steel plates for side tables.
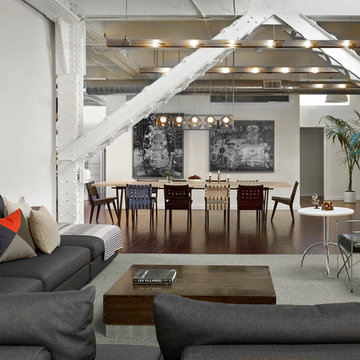
Cesar Rubio
Inspiration för mycket stora industriella allrum med öppen planlösning, med mellanmörkt trägolv och vita väggar
Inspiration för mycket stora industriella allrum med öppen planlösning, med mellanmörkt trägolv och vita väggar

This Lincoln Park penthouse house has a rooftop that features a kitchen and outdoor dining for nine. The dining table is a live edge wood table.
Idéer för att renovera en mycket stor funkis takterrass, med utekök
Idéer för att renovera en mycket stor funkis takterrass, med utekök
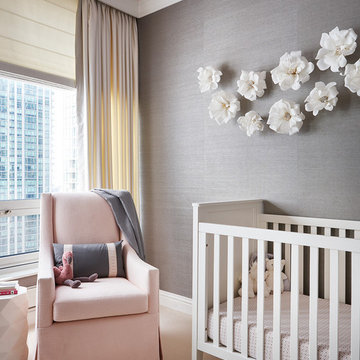
Photography: Ryan McDonald
Bild på ett babyrum, med grå väggar, heltäckningsmatta och beiget golv
Bild på ett babyrum, med grå väggar, heltäckningsmatta och beiget golv
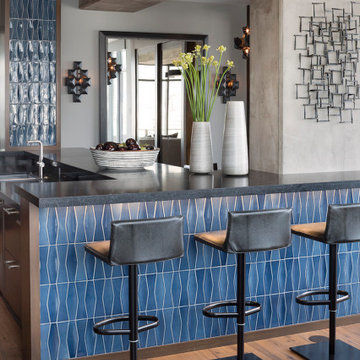
Inspiration för ett funkis svart svart kök, med mellanmörkt trägolv och en halv köksö

Bild på ett litet minimalistiskt vardagsrum, med ett bibliotek, grå väggar och mellanmörkt trägolv
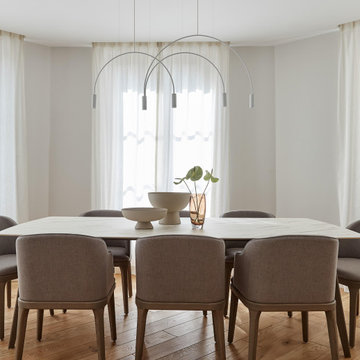
The interior of this parisian apartment is classically beautiful, thanks to a restrained color palette.The sole color shade present in the living room is a combination of shades of cream and gray giving a warm and cozier feel to the elegant space. #diningroomdecoration #diningroom #classic #beige #luxury #interiordesign #designer #decoration #grey #parisianstyle #lighting
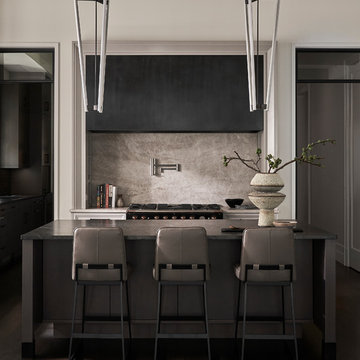
Abruzzo Kitchen + Bath designed the kitchen using a honed Bianca Perla Quartzite stone, painted cabinets and wrought iron pulls. The focal point is a cased opening featuring a La Cornue oven with black graphite and copper and nickel accents and a custom metal hood.
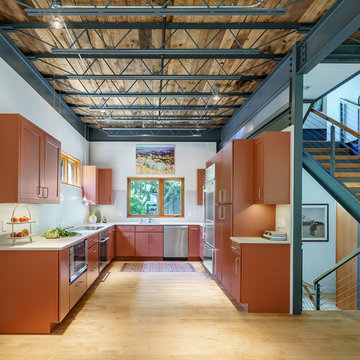
Foto på ett mellanstort industriellt grå u-kök, med en undermonterad diskho, släta luckor, orange skåp, bänkskiva i kvarts, grått stänkskydd, stänkskydd i sten, rostfria vitvaror, ljust trägolv och beiget golv
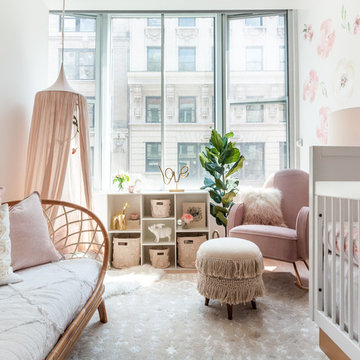
This nursery began in an empty white-box room with incredible natural light, the challenge being to give it warmth and add multi-functionality. Through floral motifs and hints of gold, we created a boho glam room perfect for a little girl. We played with texture to give depth to the soft color palette. The upholstered crib is convertible to a toddler bed, and the daybed can serve as a twin bed, offering a nursery that can grow with baby. The changing table doubles as a dresser, while the hanging canopy play area serves as a perfect play and reading nook.
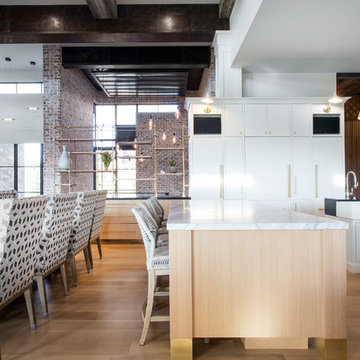
Idéer för industriella vitt kök och matrum, med släta luckor, vita skåp, stänkskydd i tegel, rostfria vitvaror, ljust trägolv och flera köksöar
Storstadsliv: foton, design och inspiration
7



















