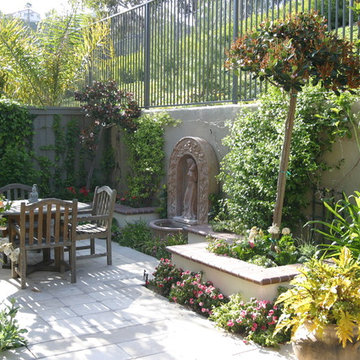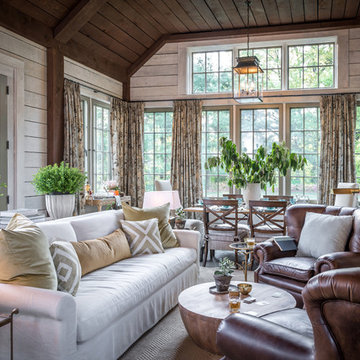Teakmöbler: foton, design och inspiration
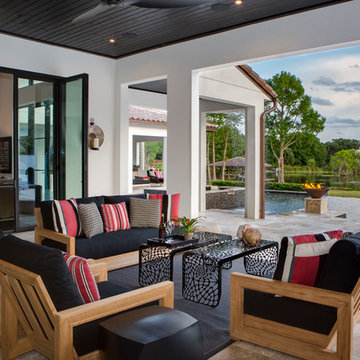
Idéer för att renovera en funkis uteplats på baksidan av huset, med takförlängning
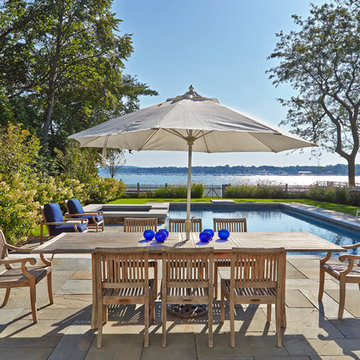
View from the bluestone patio out across the pool to Duxbury Bay.
Photo by Charles Mayer
Foto på en mellanstor vintage pool, med spabad och naturstensplattor
Foto på en mellanstor vintage pool, med spabad och naturstensplattor
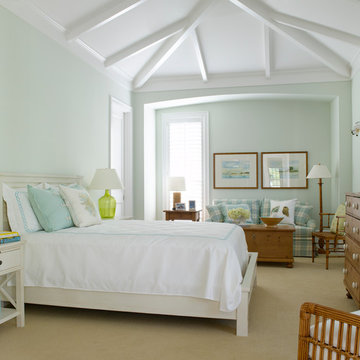
Gridley Graves
Inspiration för maritima sovrum, med gröna väggar och heltäckningsmatta
Inspiration för maritima sovrum, med gröna väggar och heltäckningsmatta
Hitta den rätta lokala yrkespersonen för ditt projekt
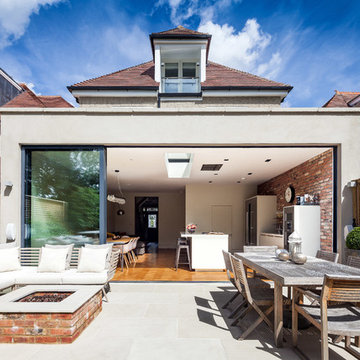
David Butler
Inspiration för moderna uteplatser på baksidan av huset, med en öppen spis och kakelplattor
Inspiration för moderna uteplatser på baksidan av huset, med en öppen spis och kakelplattor
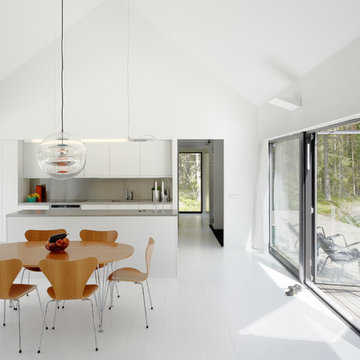
Idéer för att renovera ett mellanstort nordiskt kök med matplats, med vita väggar och målat trägolv
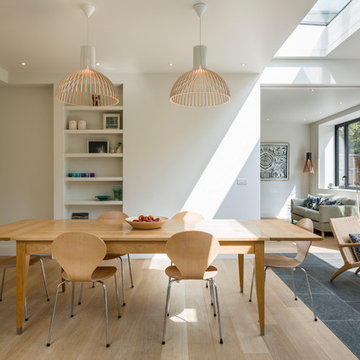
Gareth Gardner
Idéer för att renovera en minimalistisk matplats, med vita väggar och ljust trägolv
Idéer för att renovera en minimalistisk matplats, med vita väggar och ljust trägolv

Kimberley Bryan
Inredning av ett 60 tals allrum med öppen planlösning, med ett finrum, vita väggar, betonggolv, en standard öppen spis, en spiselkrans i sten och en väggmonterad TV
Inredning av ett 60 tals allrum med öppen planlösning, med ett finrum, vita väggar, betonggolv, en standard öppen spis, en spiselkrans i sten och en väggmonterad TV
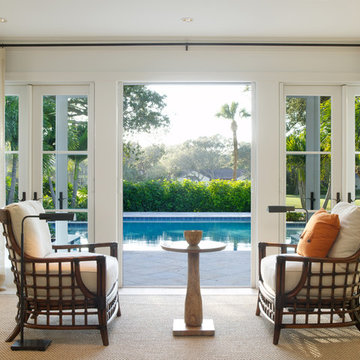
Photography by Gridley + Graves
Architectural firm of Moulton Layne, P.L.
Remodel of a home in Florida
Foto på ett tropiskt vardagsrum, med vita väggar
Foto på ett tropiskt vardagsrum, med vita väggar
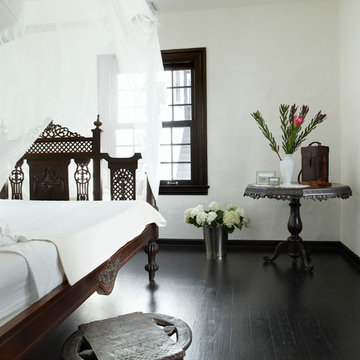
Photograph by Daniel Portnoy
Foto på ett medelhavsstil sovrum, med vita väggar, mörkt trägolv och svart golv
Foto på ett medelhavsstil sovrum, med vita väggar, mörkt trägolv och svart golv
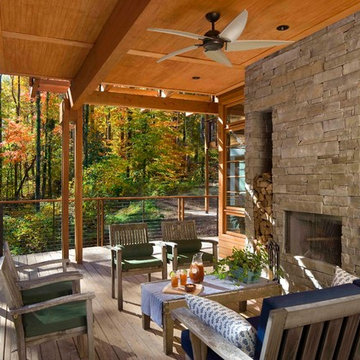
Outdoor Living
Photo Credit: Rion Rizzo/Creative Sources Photography
Inspiration för stora rustika verandor på baksidan av huset, med en öppen spis, trädäck och takförlängning
Inspiration för stora rustika verandor på baksidan av huset, med en öppen spis, trädäck och takförlängning
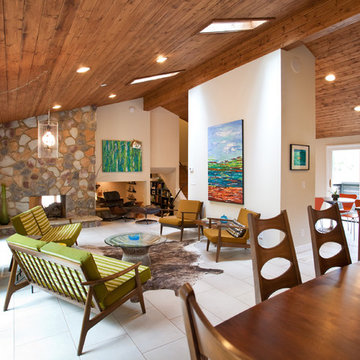
Atlanta mid-century modern home designed by Dencity LLC and built by Cablik Enterprises. Photo by AWH Photo & Design.
Inredning av ett 50 tals vardagsrum, med en spiselkrans i sten
Inredning av ett 50 tals vardagsrum, med en spiselkrans i sten
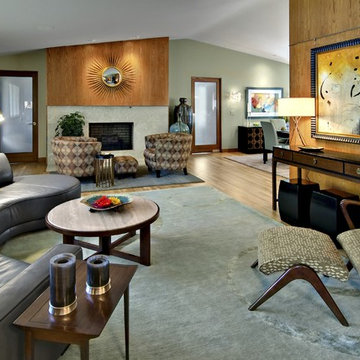
2009 ASID Showcase House
Award Winning Mid-Century Modern Interpretation
Idéer för ett modernt vardagsrum, med gröna väggar och en standard öppen spis
Idéer för ett modernt vardagsrum, med gröna väggar och en standard öppen spis
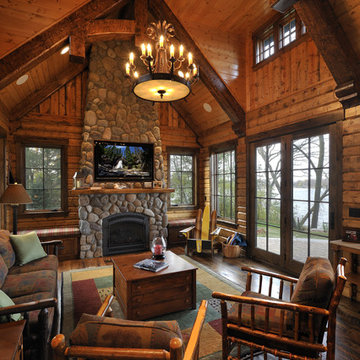
Idéer för ett stort rustikt vardagsrum, med en standard öppen spis och en spiselkrans i sten
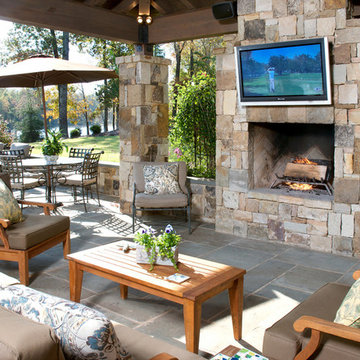
Idéer för en mellanstor klassisk uteplats på baksidan av huset, med en öppen spis, naturstensplattor och takförlängning
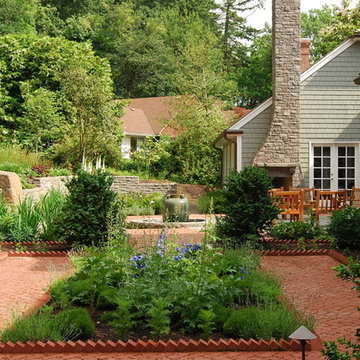
This traditional herb and cutting garden is conveniently located just outside the kitchen, with views to the dining terrace beyond.
Inredning av en klassisk trädgård
Inredning av en klassisk trädgård
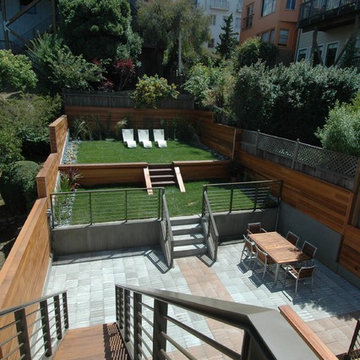
Mid-Century Modernism inspired our design for this new house in Noe Valley. The exterior is distinguished by cubic massing, well proportioned forms and use of contrasting but harmonious natural materials. These include clear cedar, stone, aluminum, colored stucco, glass railings, slate and painted wood. At the rear yard, stepped terraces provide scenic views of downtown and the Bay Bridge. Large sunken courts allow generous natural light to reach the below grade guest bedroom and office behind the first floor garage. The upper floors bedrooms and baths are flooded with natural light from carefully arranged windows that open the house to panoramic views. A mostly open plan with 10 foot ceilings and an open stairwell combine with metal railings, dropped ceilings, fin walls, a stone fireplace, stone counters and teak floors to create a unified interior.

ipe deck, outdoor fireplace, teak furniture, planters, container garden, steel windows, roof deck, roof terrace
Inspiration för moderna takterrasser
Inspiration för moderna takterrasser
Teakmöbler: foton, design och inspiration
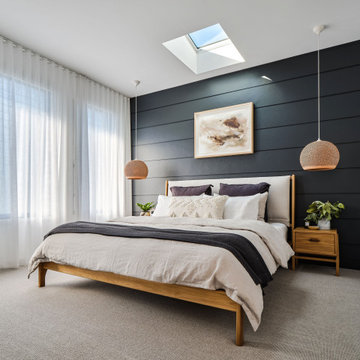
Filled with skylights and louvred windows, The Barefoot Villa’s design is all about letting in as much light as possible. Sheer curtains help create privacy without losing the natural light the team worked so hard to incorporate into the design.
Our Aesop range was the perfect choice for The Designory’s luxurious holiday home. The 50-50 linen-poly blend allows for a durable finish without compromising on the style and luxury that linen provides, while the choice of sheers in parchment create a perfect backdrop that works with design elements in every room.
Slim and subtle blockout roller blinds hide behind sheer curtains allowing for long holiday lie-ins without compromising on style. The Barefoot Villa combines Aesop sheer curtains in parchment and blockout blinds in natural from the Kew range.
2



















