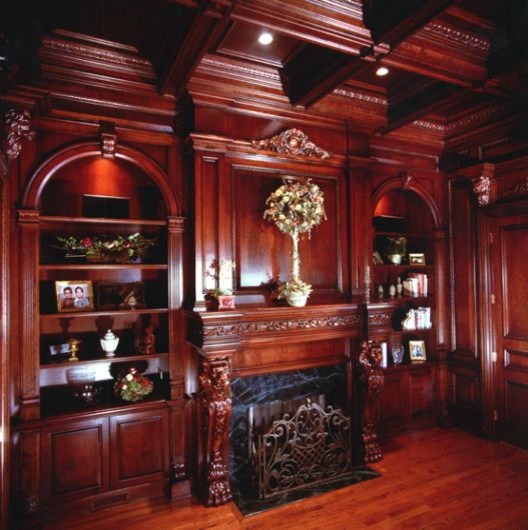
Upper Saddle River
Custom residence designed on 2 acre property within Saddle River located along rear boundary line. Program goals for this home required complicated building massing to maximize rear yard potential due to proximity of Saddle River. In addition to conflicting requirements for entertaining spaces within Great Room, but sound control issues with child second floor bedrooms. Design solutions included french doors along second floor balcony, and ceiling designs to maintain acoustics as well as insulation and sound proof wall construction. Stone veneer and stucco detailing used throughout the exterior..
