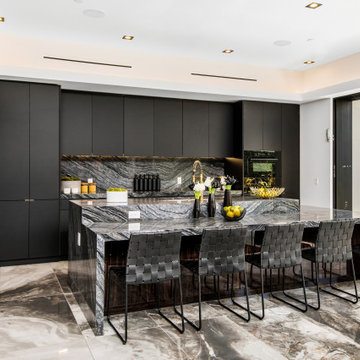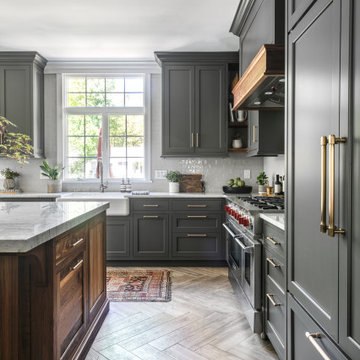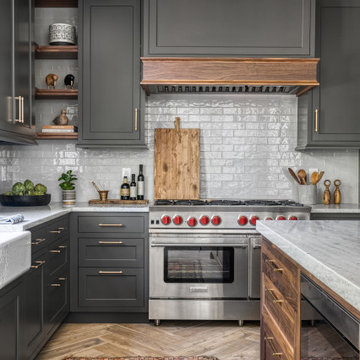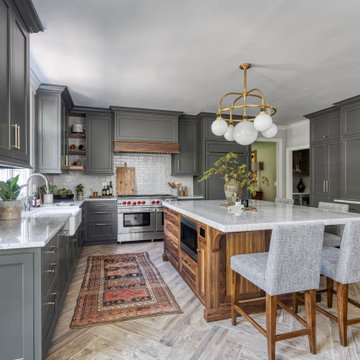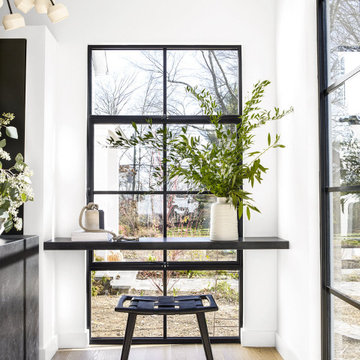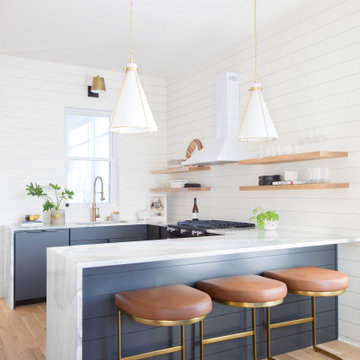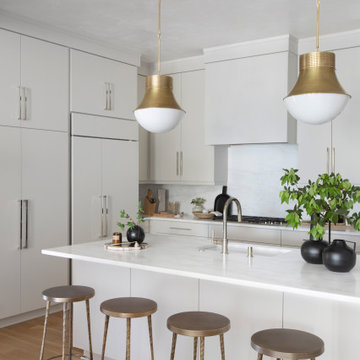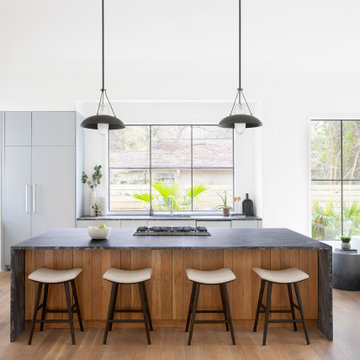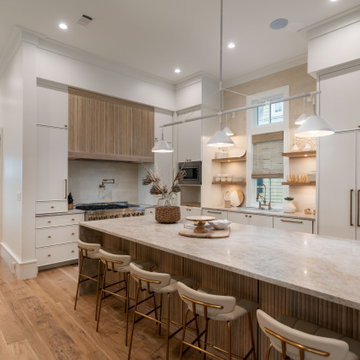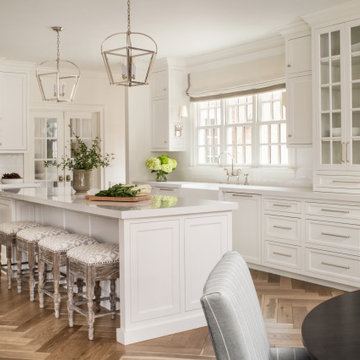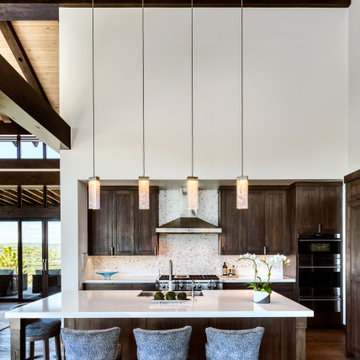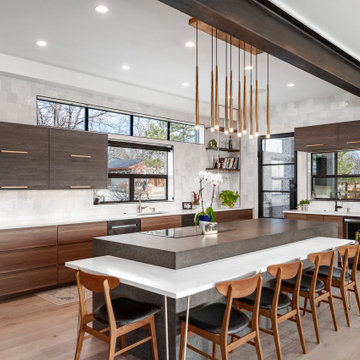4 392 767 foton på kök
Sortera efter:
Budget
Sortera efter:Populärt i dag
1321 - 1340 av 4 392 767 foton
Hitta den rätta lokala yrkespersonen för ditt projekt
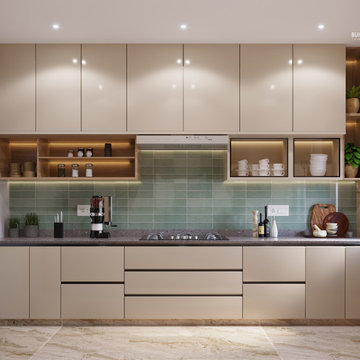
The open Kitchen is adjacent to the living room. To imbibe the same look and feel as the living room we designed with neutral hues. Using lighter tones in an otherwise small kitchen, gives an illusion of a bigger space. With earthy tones, having plants inside along with the natural light gives a nice cosy feel. For ease of use and maximum utilisation of space a modular kitchen with varied sizes of cabinets and drawers was provided.

Liadesign
Idéer för små industriella linjära kök med öppen planlösning, med en enkel diskho, släta luckor, svarta skåp, träbänkskiva, vitt stänkskydd, stänkskydd i tunnelbanekakel, svarta vitvaror och ljust trägolv
Idéer för små industriella linjära kök med öppen planlösning, med en enkel diskho, släta luckor, svarta skåp, träbänkskiva, vitt stänkskydd, stänkskydd i tunnelbanekakel, svarta vitvaror och ljust trägolv
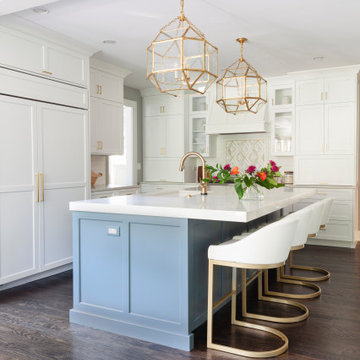
Free ebook, Creating the Ideal Kitchen. DOWNLOAD NOW
One of my favorite things to work on is older homes with a bit of history because I find it an interesting challenge to marry the historical architectural features of a home with modern design elements that work well for my client’s current lifestyle.
This home was particularly fun because it was the second kitchen we had done for this family and was quite a departure from the style of the first kitchen.
The before shot of the kitchen shows a view from the family room. See the dropped ceiling? We were curious, was this just part of the design or was the dropped ceiling there to hide mechanicals? Well we soon found out that it was mostly decorative (yay!), and with the exception of a little bit of work to some plumbing from an upstairs bathroom and rerouting of the ventilation system within the original floor joists, we were in the clear, phew! The shot of the completed kitchen from roughly the same vantage point shows how much taller the ceilings are. It makes a huge difference in the feel of the space. Dark and gloomy turned fresh and light!
Another serious consideration was what do we do with the skinny transom window above the refrigerator. After much back and forth, we decided to eliminate it and do some open shelving instead. This ended up being one of the nicest areas in the room. I am calling it the “fun zone” because it houses all the barware, wine cubbies and a bar fridge — the perfect little buffet spot for entertaining. It is flanked on either side by pull out pantries that I’m sure will get a ton of use. Since the neighboring room has literally three walls of almost full height windows, the kitchen gets plenty of light.
The gold shelving brackets, large pendant fixtures over the island and the tile mural behind the range all pay subtle homage to the home’s prairie style architecture and bring a bit of sparkle to the room.
Even though the room is quite large, the work triangle is very tight with the large Subzero fridge, sink and range all nearby for easy maneuvering during meal prep. There is seating for four at the island, and work aisles are generous.
Designed by: Susan Klimala, CKD, CBD
Photography by: LOMA Studios
For more information on kitchen and bath design ideas go to: www.kitchenstudio-ge.com

Bild på ett maritimt vit vitt kök, med vitt stänkskydd, stänkskydd i keramik, en undermonterad diskho, släta luckor, vita skåp, integrerade vitvaror, mellanmörkt trägolv, en köksö och brunt golv

This home was built in the early 2000’s. We completely reconfigured the kitchen, updated the breakfast room, added a bar to the living room, updated a powder room, a staircase and several fireplaces.
Interior Styling by Kristy Oatman. Photographs by Jordan Katz.
FEATURED IN
Colorado Nest

Discover our Grayson at Griffin Square! Located in Wendell, North Carolina, this Grayson plays off the charming features of a coastal farmhouse with shiplap walls and a pop of blue in the kitchen! Fun details fill this home, from the indoor/outdoor fireplace, dog spa, and an entire casita for guests!

Inspiration för små moderna linjära grått kök och matrum, med en integrerad diskho, släta luckor, skåp i rostfritt stål, bänkskiva i kvarts, grått stänkskydd, stänkskydd i sten, rostfria vitvaror, kalkstensgolv och beiget golv
4 392 767 foton på kök
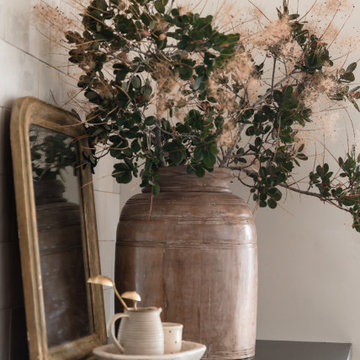
This beautiful custom home built by Bowlin Built and designed by Boxwood Avenue in the Reno Tahoe area features creamy walls painted with Benjamin Moore's Swiss Coffee and white oak custom cabinetry. With beautiful granite and marble countertops and handmade backsplash. The dark stained island creates a two-toned kitchen with lovely European oak wood flooring and a large double oven range with a custom hood above!
67
