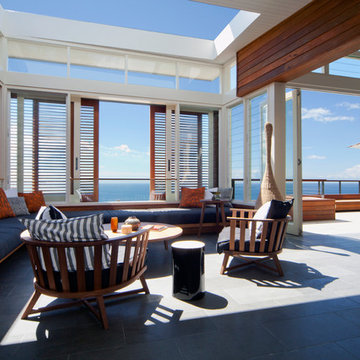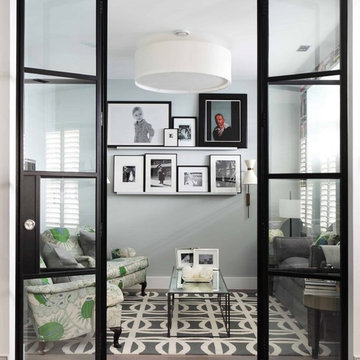745 783 foton på modernt vardagsrum
Sortera efter:
Budget
Sortera efter:Populärt i dag
141 - 160 av 745 783 foton
Artikel 1 av 2

Lisa Petrole
Idéer för ett modernt allrum med öppen planlösning, med grå väggar, klinkergolv i porslin, en bred öppen spis och en spiselkrans i metall
Idéer för ett modernt allrum med öppen planlösning, med grå väggar, klinkergolv i porslin, en bred öppen spis och en spiselkrans i metall

Foto på ett mellanstort funkis allrum med öppen planlösning, med ljust trägolv, en bred öppen spis, vita väggar, en spiselkrans i trä och beiget golv
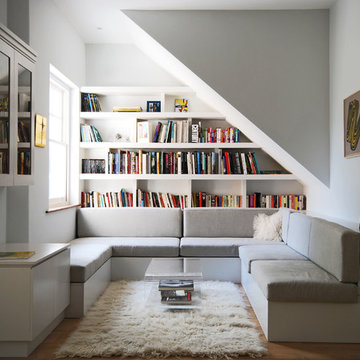
Exempel på ett modernt separat vardagsrum, med ett bibliotek, vita väggar och ljust trägolv
Hitta den rätta lokala yrkespersonen för ditt projekt
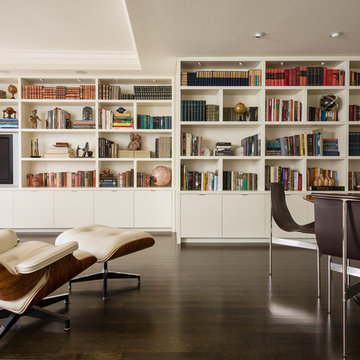
Alan Shortall
Modern inredning av ett allrum med öppen planlösning, med mörkt trägolv och en inbyggd mediavägg
Modern inredning av ett allrum med öppen planlösning, med mörkt trägolv och en inbyggd mediavägg
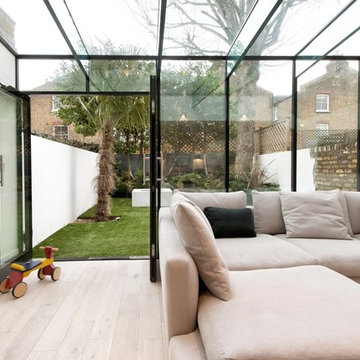
Adding glazing to your home can deliver truly spectacular results, and contemporary glass box extensions with folding/sliding doors are becoming popular alternatives to the traditional period style conservatory

Making the most of a wooded lot and interior courtyard, Braxton Werner and Paul Field of Wernerfield Architects transformed this former 1960s ranch house to an inviting yet unapologetically modern home. Outfitted with Western Window Systems products throughout, the home’s beautiful exterior views are framed with large expanses of glass that let in loads of natural light. Multi-slide doors in the bedroom and living areas connect the outdoors with the home’s family-friendly interiors.
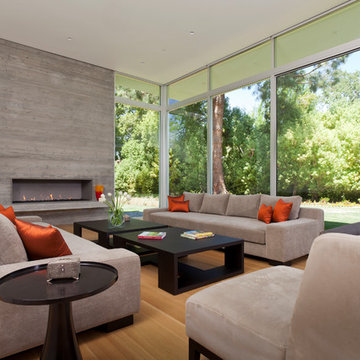
Foto på ett funkis allrum med öppen planlösning, med vita väggar, ljust trägolv och en bred öppen spis

The Mazama house is located in the Methow Valley of Washington State, a secluded mountain valley on the eastern edge of the North Cascades, about 200 miles northeast of Seattle.
The house has been carefully placed in a copse of trees at the easterly end of a large meadow. Two major building volumes indicate the house organization. A grounded 2-story bedroom wing anchors a raised living pavilion that is lifted off the ground by a series of exposed steel columns. Seen from the access road, the large meadow in front of the house continues right under the main living space, making the living pavilion into a kind of bridge structure spanning over the meadow grass, with the house touching the ground lightly on six steel columns. The raised floor level provides enhanced views as well as keeping the main living level well above the 3-4 feet of winter snow accumulation that is typical for the upper Methow Valley.
To further emphasize the idea of lightness, the exposed wood structure of the living pavilion roof changes pitch along its length, so the roof warps upward at each end. The interior exposed wood beams appear like an unfolding fan as the roof pitch changes. The main interior bearing columns are steel with a tapered “V”-shape, recalling the lightness of a dancer.
The house reflects the continuing FINNE investigation into the idea of crafted modernism, with cast bronze inserts at the front door, variegated laser-cut steel railing panels, a curvilinear cast-glass kitchen counter, waterjet-cut aluminum light fixtures, and many custom furniture pieces. The house interior has been designed to be completely integral with the exterior. The living pavilion contains more than twelve pieces of custom furniture and lighting, creating a totality of the designed environment that recalls the idea of Gesamtkunstverk, as seen in the work of Josef Hoffman and the Viennese Secessionist movement in the early 20th century.
The house has been designed from the start as a sustainable structure, with 40% higher insulation values than required by code, radiant concrete slab heating, efficient natural ventilation, large amounts of natural lighting, water-conserving plumbing fixtures, and locally sourced materials. Windows have high-performance LowE insulated glazing and are equipped with concealed shades. A radiant hydronic heat system with exposed concrete floors allows lower operating temperatures and higher occupant comfort levels. The concrete slabs conserve heat and provide great warmth and comfort for the feet.
Deep roof overhangs, built-in shades and high operating clerestory windows are used to reduce heat gain in summer months. During the winter, the lower sun angle is able to penetrate into living spaces and passively warm the exposed concrete floor. Low VOC paints and stains have been used throughout the house. The high level of craft evident in the house reflects another key principle of sustainable design: build it well and make it last for many years!
Photo by Benjamin Benschneider
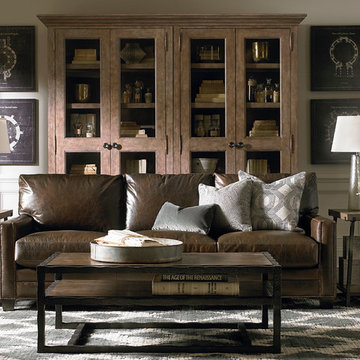
Classic describes the Ladson grouping. With its linier design track arms and semi-attached pillow back, the Ladson grouping conveys casual sophistication and comfort.
Available in leather only. Sofa and sectional seating arrangements are available.
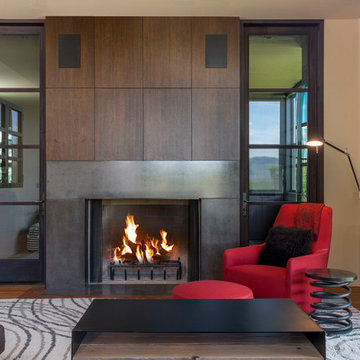
Wood burning fireplace with concrete surround, mahogany wood tv cabinet, floor to ceiling aluminum patio doors. Red Italian armchair with red ottoman, custom steel coffee table, heart pine wood floors with a custom design rug in a modern farmhouse on the Camas Prairie in Idaho. Photo by Tory Taglio Photography
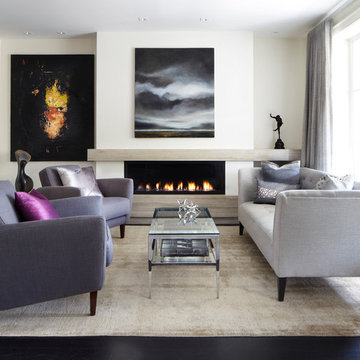
Custom gas fireplace.
Photo by Lisa Petrole Photography
Inredning av ett modernt vardagsrum, med ett finrum, vita väggar, en bred öppen spis och en spiselkrans i sten
Inredning av ett modernt vardagsrum, med ett finrum, vita väggar, en bred öppen spis och en spiselkrans i sten
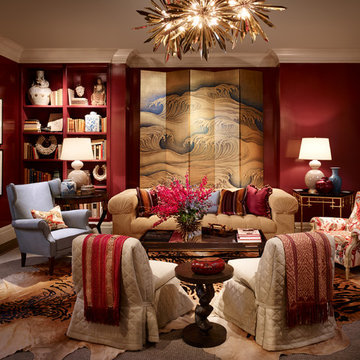
Tom Stringer of Tom Stringer Design Partners designed the beautiful Living Room for the 2014 DreamHome, featuring furniture and accessories from Baker Knapps & Tubbs, Benjamin Moore, CAI Designs, Dessin Fournir Companies, Donghia, Inc., Edelman Leather, Holly Hunt, John Rosselli & Associates, LALIQUE, Mike Bell, Inc. & Westwater Patterson, Remains Lighting, Richard Norton Gallery, LLC, Samuel & Sons Passementerie, Schumacher/Patterson, Flynn & Martin, and Watson Smith Carpet – Rugs – Hard Surfaces.
Other resources: Tom Stringer’s Personal Collection.
Explore the Living Room further here: http://bit.ly/1m2qKKK

Transitional living room design with contemporary fireplace mantel. Custom made fireplace screen.
Foto på ett stort funkis allrum med öppen planlösning, med beige väggar, en standard öppen spis, ett musikrum och mellanmörkt trägolv
Foto på ett stort funkis allrum med öppen planlösning, med beige väggar, en standard öppen spis, ett musikrum och mellanmörkt trägolv
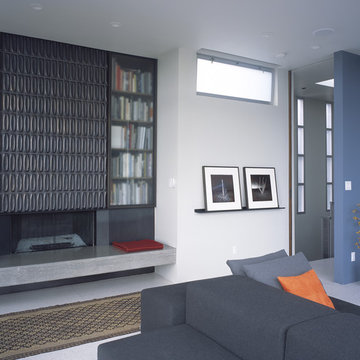
Photos Courtesy of Sharon Risedorph
Bild på ett funkis vardagsrum, med en spiselkrans i trä
Bild på ett funkis vardagsrum, med en spiselkrans i trä

Photo by Brandon Barre
Inredning av ett modernt stort allrum med öppen planlösning, med en inbyggd mediavägg, beiget golv, mellanmörkt trägolv, en standard öppen spis och en spiselkrans i sten
Inredning av ett modernt stort allrum med öppen planlösning, med en inbyggd mediavägg, beiget golv, mellanmörkt trägolv, en standard öppen spis och en spiselkrans i sten

Photo by: Andrew Pogue Photography
Foto på ett mellanstort funkis separat vardagsrum, med vita väggar, ljust trägolv, en standard öppen spis, en spiselkrans i betong, en väggmonterad TV och beiget golv
Foto på ett mellanstort funkis separat vardagsrum, med vita väggar, ljust trägolv, en standard öppen spis, en spiselkrans i betong, en väggmonterad TV och beiget golv

Tricia Shay Photography
Inspiration för ett mellanstort funkis allrum med öppen planlösning, med en spiselkrans i metall, ett finrum, vita väggar, mörkt trägolv, en bred öppen spis, en väggmonterad TV och brunt golv
Inspiration för ett mellanstort funkis allrum med öppen planlösning, med en spiselkrans i metall, ett finrum, vita väggar, mörkt trägolv, en bred öppen spis, en väggmonterad TV och brunt golv
745 783 foton på modernt vardagsrum
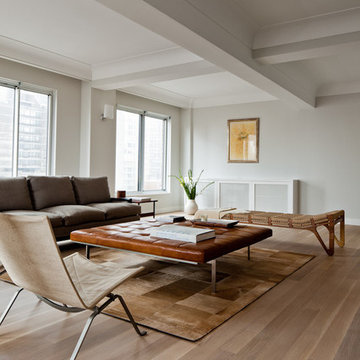
http://www.francoisdischinger.com/#/
Inspiration för ett stort funkis allrum med öppen planlösning, med ett finrum, vita väggar och ljust trägolv
Inspiration för ett stort funkis allrum med öppen planlösning, med ett finrum, vita väggar och ljust trägolv
8
