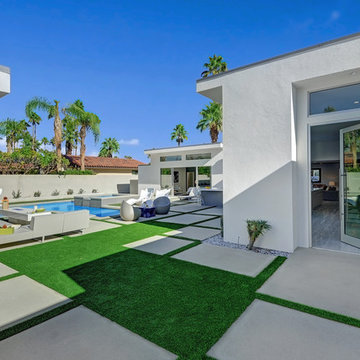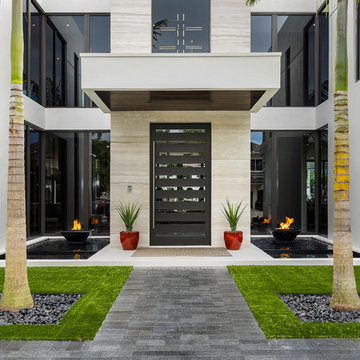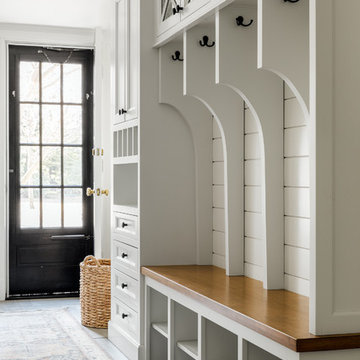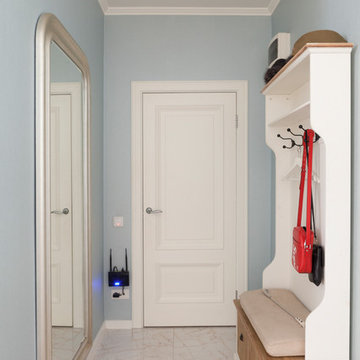501 491 foton på entré
Sortera efter:
Budget
Sortera efter:Populärt i dag
81 - 100 av 501 491 foton

Inspiration för mellanstora moderna ingångspartier, med vita väggar, betonggolv, en pivotdörr, glasdörr och grått golv

Modern Farmhouse designed for entertainment and gatherings. French doors leading into the main part of the home and trim details everywhere. Shiplap, board and batten, tray ceiling details, custom barrel tables are all part of this modern farmhouse design.
Half bath with a custom vanity. Clean modern windows. Living room has a fireplace with custom cabinets and custom barn beam mantel with ship lap above. The Master Bath has a beautiful tub for soaking and a spacious walk in shower. Front entry has a beautiful custom ceiling treatment.

Photography by Jess Kettle
Idéer för en maritim entré, med vita väggar, ljust trägolv, en enkeldörr, en vit dörr och beiget golv
Idéer för en maritim entré, med vita väggar, ljust trägolv, en enkeldörr, en vit dörr och beiget golv
Hitta den rätta lokala yrkespersonen för ditt projekt

Modern home front entry features a voice over Internet Protocol Intercom Device to interface with the home's Crestron control system for voice communication at both the front door and gate.
Signature Estate featuring modern, warm, and clean-line design, with total custom details and finishes. The front includes a serene and impressive atrium foyer with two-story floor to ceiling glass walls and multi-level fire/water fountains on either side of the grand bronze aluminum pivot entry door. Elegant extra-large 47'' imported white porcelain tile runs seamlessly to the rear exterior pool deck, and a dark stained oak wood is found on the stairway treads and second floor. The great room has an incredible Neolith onyx wall and see-through linear gas fireplace and is appointed perfectly for views of the zero edge pool and waterway. The center spine stainless steel staircase has a smoked glass railing and wood handrail.
Photo courtesy Royal Palm Properties

Lisza Coffey Photography
Inspiration för en mellanstor retro ingång och ytterdörr, med beige väggar, vinylgolv, en enkeldörr, mörk trädörr och brunt golv
Inspiration för en mellanstor retro ingång och ytterdörr, med beige väggar, vinylgolv, en enkeldörr, mörk trädörr och brunt golv

Jared Medley
Foto på ett mellanstort vintage kapprum, med vita väggar, ljust trägolv, en enkeldörr, en vit dörr och brunt golv
Foto på ett mellanstort vintage kapprum, med vita väggar, ljust trägolv, en enkeldörr, en vit dörr och brunt golv

Winner of the 2018 Tour of Homes Best Remodel, this whole house re-design of a 1963 Bennet & Johnson mid-century raised ranch home is a beautiful example of the magic we can weave through the application of more sustainable modern design principles to existing spaces.
We worked closely with our client on extensive updates to create a modernized MCM gem.

Picture Perfect House
Bild på en stor vintage foajé, med grå väggar, mörkt trägolv, en pivotdörr, mörk trädörr och brunt golv
Bild på en stor vintage foajé, med grå väggar, mörkt trägolv, en pivotdörr, mörk trädörr och brunt golv

Inredning av en modern stor ingång och ytterdörr, med mellanmörk trädörr, vita väggar, betonggolv, en pivotdörr och grått golv

This 2 story home with a first floor Master Bedroom features a tumbled stone exterior with iron ore windows and modern tudor style accents. The Great Room features a wall of built-ins with antique glass cabinet doors that flank the fireplace and a coffered beamed ceiling. The adjacent Kitchen features a large walnut topped island which sets the tone for the gourmet kitchen. Opening off of the Kitchen, the large Screened Porch entertains year round with a radiant heated floor, stone fireplace and stained cedar ceiling. Photo credit: Picture Perfect Homes

The grand entry sets the tone as you enter this fresh modern farmhouse with high ceilings, clerestory windows, rustic wood tones with an air of European flavor. The large-scale original artwork compliments a trifecta of iron furnishings and the multi-pendant light fixture.
For more photos of this project visit our website: https://wendyobrienid.com.

Renovated side entrance / mudroom with unique pet storage. Custom built-in dog cage / bed integrated into this renovation with pet in mind. Dog-cage is custom chrome design. Mudroom complete with white subway tile walls, white side door, dark hardwood recessed panel cabinets for provide more storage. Large wood panel flooring. Room acts as a laundry room as well.
Architect - Hierarchy Architects + Designers, TJ Costello
Photographer - Brian Jordan, Graphite NYC

Mudroom with Dutch Door, bluestone floor, and built-in cabinets. "Best Mudroom" by the 2020 Westchester Magazine Home Design Awards: https://westchestermagazine.com/design-awards-homepage/

The yellow front door provides a welcoming touch to the covered porch.
Idéer för stora lantliga ingångspartier, med vita väggar, mellanmörkt trägolv, en enkeldörr, en gul dörr och brunt golv
Idéer för stora lantliga ingångspartier, med vita väggar, mellanmörkt trägolv, en enkeldörr, en gul dörr och brunt golv

Photos Christophe Ruffio
Modern inredning av en hall, med vita väggar, mellanmörkt trägolv, en dubbeldörr, en blå dörr och brunt golv
Modern inredning av en hall, med vita väggar, mellanmörkt trägolv, en dubbeldörr, en blå dörr och brunt golv

Marcell Puzsar, Bright Room Photography
Inspiration för mellanstora lantliga ingångspartier, med en enkeldörr, mörk trädörr, beiget golv och mellanmörkt trägolv
Inspiration för mellanstora lantliga ingångspartier, med en enkeldörr, mörk trädörr, beiget golv och mellanmörkt trägolv

double door front entrance w/ covered porch
Idéer för en mellanstor klassisk ingång och ytterdörr, med betonggolv, en dubbeldörr och en svart dörr
Idéer för en mellanstor klassisk ingång och ytterdörr, med betonggolv, en dubbeldörr och en svart dörr
501 491 foton på entré

This entry way is truly luxurious with a charming locker system with drawers below and cubbies over head, the catch all with a cabinet and drawer (so keys and things will always have a home), and the herringbone installed tile on the floor make this space super convenient for families on the go with all your belongings right where you need them.
5

