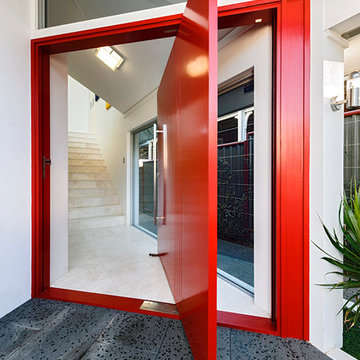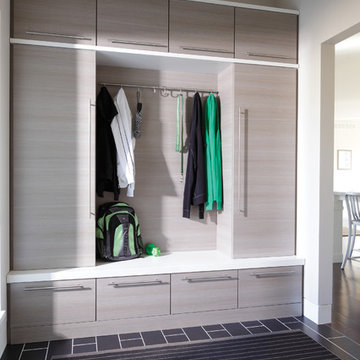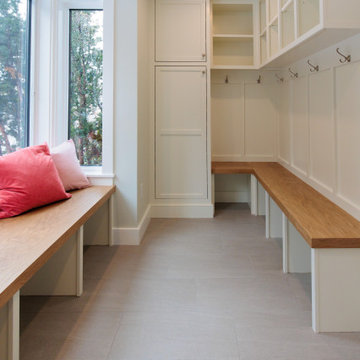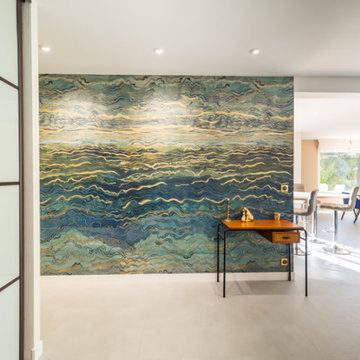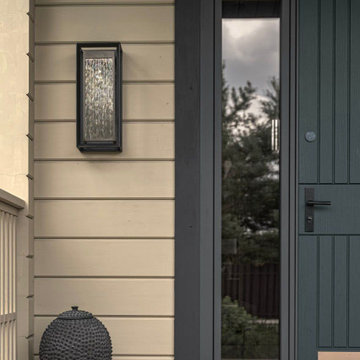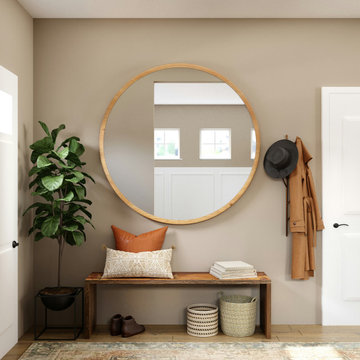501 507 foton på entré
Sortera efter:
Budget
Sortera efter:Populärt i dag
141 - 160 av 501 507 foton
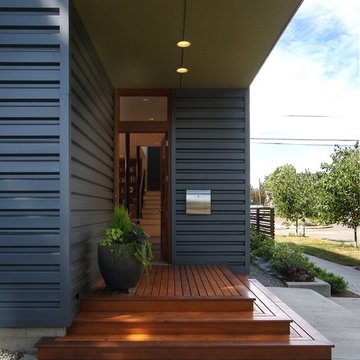
View of entry for main unit below the cantilevered upper floor.
photo: Fred Kihara
Foto på en funkis ingång och ytterdörr, med en enkeldörr och mellanmörk trädörr
Foto på en funkis ingång och ytterdörr, med en enkeldörr och mellanmörk trädörr
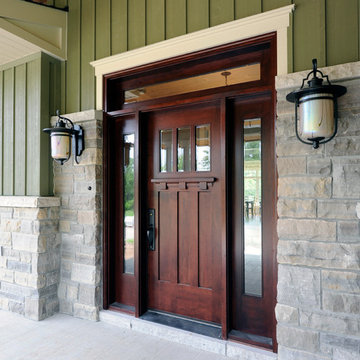
Gordon King
Inredning av en amerikansk ingång och ytterdörr, med en enkeldörr och mörk trädörr
Inredning av en amerikansk ingång och ytterdörr, med en enkeldörr och mörk trädörr
Hitta den rätta lokala yrkespersonen för ditt projekt
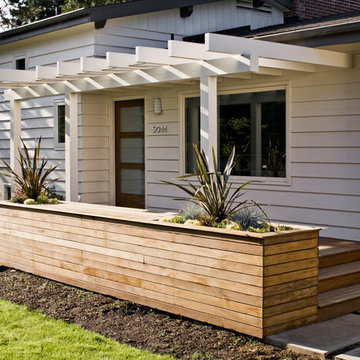
We gave this formerly run-down, split-level ranch a thorough update.
Exempel på en modern entré
Exempel på en modern entré

Covered back door, bluestone porch, french side lights, french door, bead board ceiling. Photography by Pete Weigley
Exempel på en klassisk ingång och ytterdörr, med grå väggar, skiffergolv, en enkeldörr, en svart dörr och grått golv
Exempel på en klassisk ingång och ytterdörr, med grå väggar, skiffergolv, en enkeldörr, en svart dörr och grått golv
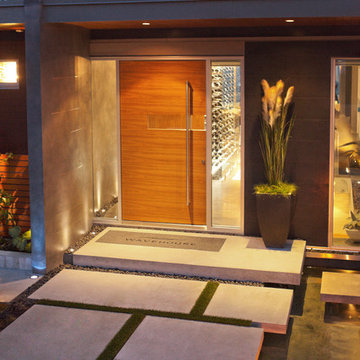
Idéer för att renovera en funkis ingång och ytterdörr, med en pivotdörr och mellanmörk trädörr
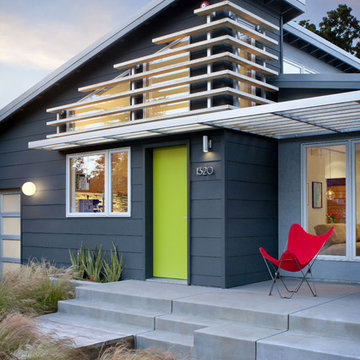
David Wakely Photography
The siding and eaves/fascia are Benjamin Moore colors. The siding is Graphite (#1603) and the eaves and fascia are Gunmetal (#1602). The stucco is the best match for Benjamin Moore color Timberwolf (#1600). The door is Benjamin Moore's "Tequila Lime" #2028-30, semi gloss.
While we appreciate your love for our work, and interest in our projects, we are unable to answer every question about details in our photos. Please send us a private message if you are interested in our architectural services on your next project.
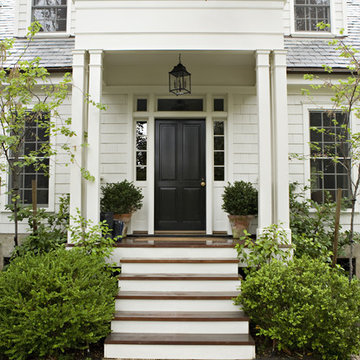
Karyn Millet Photography
Exempel på en klassisk ingång och ytterdörr, med en enkeldörr och en svart dörr
Exempel på en klassisk ingång och ytterdörr, med en enkeldörr och en svart dörr
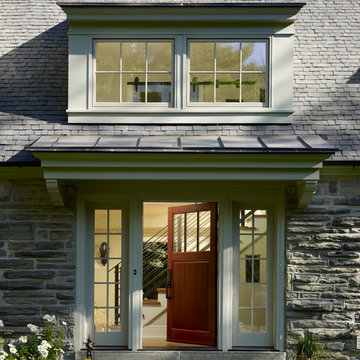
A new dormer window and front door with sidelites help brighten the interior of this renovated carriage house.
Exempel på en klassisk entré, med en enkeldörr och mellanmörk trädörr
Exempel på en klassisk entré, med en enkeldörr och mellanmörk trädörr

Modern meets beach. A 1920's bungalow home in the heart of downtown Carmel, California undergoes a small renovation that leads to a complete home makeover. New driftwood oak floors, board and batten walls, Ann Sacks tile, modern finishes, and an overall neutral palette creates a true bungalow style home. Photography by Wonderkamera.

Idéer för en modern entré, med beige väggar, glasdörr, skiffergolv och grått golv

The unique design challenge in this early 20th century Georgian Colonial was the complete disconnect of the kitchen to the rest of the home. In order to enter the kitchen, you were required to walk through a formal space. The homeowners wanted to connect the kitchen and garage through an informal area, which resulted in building an addition off the rear of the garage. This new space integrated a laundry room, mudroom and informal entry into the re-designed kitchen. Additionally, 25” was taken out of the oversized formal dining room and added to the kitchen. This gave the extra room necessary to make significant changes to the layout and traffic pattern in the kitchen.
Beth Singer Photography

Exempel på en mellanstor klassisk foajé, med vita väggar, ljust trägolv, en tvådelad stalldörr, en svart dörr och brunt golv
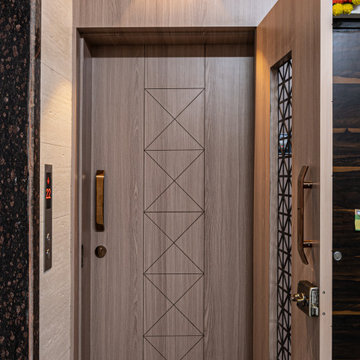
art emotion Interior Studio’s latest project is located in one of the finest luxury communities in Malad.
Neutral colors are primarily set throughout the house. The Flat is customized to suit details befitting the lifestyle of the residents. Right from the entrance up to the décor and styling, every corner of this house reflects the personality of the owner, who owns the place.
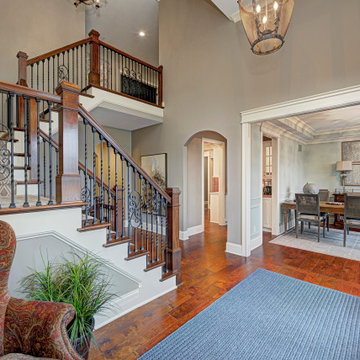
This home renovation project transformed unused, unfinished spaces into vibrant living areas. Each exudes elegance and sophistication, offering personalized design for unforgettable family moments.
Step into luxury with this entryway boasting grand doors, captivating lighting, and a staircase view. The area rug adds warmth, inviting guests to experience elegance from the moment they arrive.
Project completed by Wendy Langston's Everything Home interior design firm, which serves Carmel, Zionsville, Fishers, Westfield, Noblesville, and Indianapolis.
For more about Everything Home, see here: https://everythinghomedesigns.com/
To learn more about this project, see here: https://everythinghomedesigns.com/portfolio/fishers-chic-family-home-renovation/
501 507 foton på entré
8
