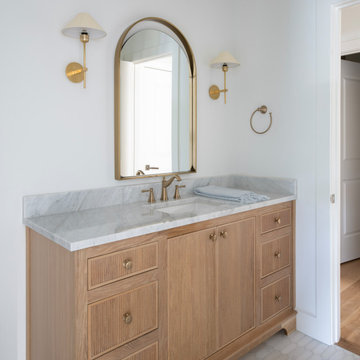827 741 foton på klassiskt badrum
Sortera efter:
Budget
Sortera efter:Populärt i dag
221 - 240 av 827 741 foton
Artikel 1 av 3

Inspiration för ett vintage en-suite badrum, med grå väggar, marmorbänkskiva, ett platsbyggt badkar och grå kakel

josh vick, home tour america
Klassisk inredning av ett mellanstort badrum, med ett undermonterad handfat, skåp i shakerstil, vita skåp, granitbänkskiva, en toalettstol med hel cisternkåpa, vit kakel, keramikplattor, blå väggar, mosaikgolv och en dusch/badkar-kombination
Klassisk inredning av ett mellanstort badrum, med ett undermonterad handfat, skåp i shakerstil, vita skåp, granitbänkskiva, en toalettstol med hel cisternkåpa, vit kakel, keramikplattor, blå väggar, mosaikgolv och en dusch/badkar-kombination

Fully encapsulated by tile and glass, the wet room features a free standing Maax tub, multi-function showering experience with Brizo Virage valves and body sprays as well as a useful corner seat.This project was a joint effort between J. Stephen Peterson, architect and Riddle Construction & Design.
Hitta den rätta lokala yrkespersonen för ditt projekt

Exempel på ett stort klassiskt grå grått en-suite badrum, med ett undermonterad handfat, luckor med infälld panel, vita skåp, en dusch i en alkov, grå väggar, granitbänkskiva, en toalettstol med separat cisternkåpa, klinkergolv i porslin, brunt golv och dusch med gångjärnsdörr

My team took a fresh approach to traditional style in this home. Inspired by fresh cut blossoms and a crisp palette, we transformed the space with airy elegance. Exquisite natural stones and antique silhouettes coupled with chalky white hues created an understated elegance as romantic as a love poem.

This is an older house in Rice University that needed an updated master bathroom. The original shower was only 36" x 36". Spa Bath Renovation Spring 2014, Design and build. We moved the tub, shower and toilet to different locations to make the bathroom look more organized. We used pure white caeserstone counter tops, hansgrohe metris faucet, glass mosaic tile (Daltile - City Lights), stand silver 12 x 24 porcelain floor cut into 4 x 24 strips to make the chevron pattern on the floor, shower glass panel, shower niche, rain shower head, wet bath floating tub. Custom cabinets in a grey stain with mirror doors and circle overlays. The tower in center features charging station for toothbrushes, iPADs, and cell phones. Spacious Spa Bath. TV in bathroom, large chandelier in bathroom. Half circle cabinet doors with mirrors. Anther chandelier in a master bathroom. Zig zag tile design, zig zag how to do floor, how to do a zig tag tile floor, chevron tile floor, zig zag floor cut tile, chevron floor cut tile, chevron tile pattern, how to make a tile chevron floor pattern, zig zag tile floor pattern.

A typical post-1906 Noe Valley house is simultaneously restored, expanded and redesigned to keep what works and rethink what doesn’t. The front façade, is scraped and painted a crisp monochrome white—it worked. The new asymmetrical gabled rear addition takes the place of a windowless dead end box that didn’t. A “Great kitchen”, open yet formally defined living and dining rooms, a generous master suite, and kid’s rooms with nooks and crannies, all make for a newly designed house that straddles old and new.
Structural Engineer: Gregory Paul Wallace SE
General Contractor: Cardea Building Co.
Photographer: Open Homes Photography

Exempel på ett klassiskt badrum, med luckor med upphöjd panel, skåp i mellenmörkt trä, en dusch i en alkov och beige kakel
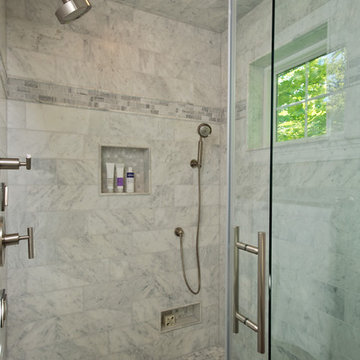
Randall Perry Photography
Master Bath: Brookhaven 1 Frameless cabinet in Maple supplied by Columbia Cabinet Works, Super White Granite supplied by Capital Stone
Light Fixtures
Supplied by Wolberg Lighting Design and Electrical Supply of Saratoga and a variety of national lighting supply stores
Plumbing
Supplied by Security Plumbing and Heating Supply of Saratoga
Shower Doors, Bath Accessories and Mirrors
Supplied by Precision Glass and Aluminum of Scotia and a variety of retail stores
Tile
Supplied by Best Tile of Schenectady, Saratoga Tile, and Waterworks
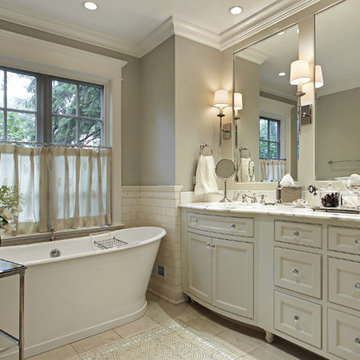
The challenge for this project was that, while the homeowner desired all of the luxury amenities of a deluxe master bath, space was extremely limited. Therefore efficient space planning was critical in achieving the final design. Use of custom painted cabinetry and carrara marble countertops were the basis for this compact yet luxurious bathroom design. Careful attention was given to the tone of the finishes in order to keep this eastern-exposure bathroom light and bright. White trim and crown moulding was used in contrast to the putty colored walls. In keeping with the era of the home, a hand-glazed white ceramic subway tile was used in the soaking tub alcove. Nickel plated bath, lavatory, tub and shower fixtures in the vintage style were used alongside modern amenities such as recessed halogen lighting, electric towel warmers and radiant-heated tile flooring.

This Mill Valley residence under the redwoods was conceived and designed for a young and growing family. Though technically a remodel, the project was in essence new construction from the ground up, and its clean, traditional detailing and lay-out by Chambers & Chambers offered great opportunities for our talented carpenters to show their stuff. This home features the efficiency and comfort of hydronic floor heating throughout, solid-paneled walls and ceilings, open spaces and cozy reading nooks, expansive bi-folding doors for indoor/ outdoor living, and an attention to detail and durability that is a hallmark of how we build.
See our work in progress at our Facebook page: https://www.facebook.com/D.V.RasmussenConstruction
Like us on Facebook to keep up on our newest projects.
Photographer: John Merkyl Architect: Barbara Chambers of Chambers + Chambers in Mill Valley

Erica George Dines
Inspiration för mellanstora klassiska badrum, med skåp i shakerstil, gröna skåp, beige väggar, mosaikgolv och ett undermonterad handfat
Inspiration för mellanstora klassiska badrum, med skåp i shakerstil, gröna skåp, beige väggar, mosaikgolv och ett undermonterad handfat

This bathroom was an award winner in the bathroom category for 2014, by "Westchester Home Magazine."
Classic Informality A traditionally designed New York home combines formal and informal spaces to suit a busy family's lifestyle
Photographer: Roger William Photography
Stylist: Anna Molvik
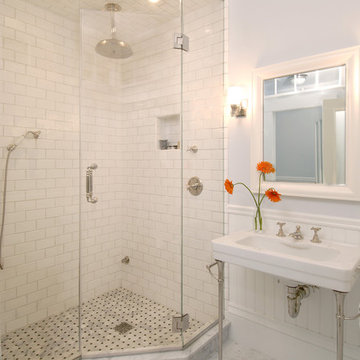
This bathroom was introduced into an 1853 Greek Revival row house. The home owners desired modern amenities like radiant floor heating, a steam shower, and a towel warmer. But they also wanted the space to match the period charm of their older home. A large glass-encased shower stall is the central player in the new bathroom. Lined with 3" x 6" white subway tile and fully enclosed by glass, the shower is bright and welcoming. And then the transom window at the top is closed, steam jets lining the shower create a relaxing spa. Although placed on an interior wall, the new bath is filled with abundant natural light, thanks to transom windows which welcome sunshine from the hallway. Photos by Shelly Harrison.

Bild på ett litet vintage toalett, med gröna väggar, ett piedestal handfat och marmorbänkskiva

Named for its enduring beauty and timeless architecture – Magnolia is an East Coast Hampton Traditional design. Boasting a main foyer that offers a stunning custom built wall paneled system that wraps into the framed openings of the formal dining and living spaces. Attention is drawn to the fine tile and granite selections with open faced nailed wood flooring, and beautiful furnishings. This Magnolia, a Markay Johnson crafted masterpiece, is inviting in its qualities, comfort of living, and finest of details.
Builder: Markay Johnson Construction
Architect: John Stewart Architects
Designer: KFR Design
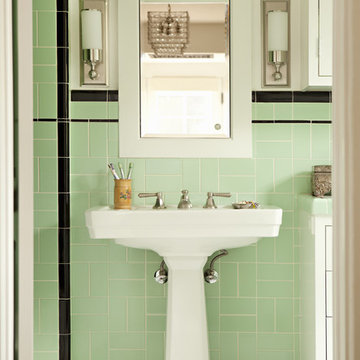
Karyn Millet Photography
Inredning av ett klassiskt badrum, med ett piedestal handfat och grön kakel
Inredning av ett klassiskt badrum, med ett piedestal handfat och grön kakel

A classic black and white bath, in a 1910 home
photo by Michele Lee Willson
Inspiration för ett mellanstort vintage badrum, med mosaik, ett piedestal handfat, ett badkar i en alkov, en dusch/badkar-kombination, en toalettstol med separat cisternkåpa, klinkergolv i keramik, grå väggar och dusch med duschdraperi
Inspiration för ett mellanstort vintage badrum, med mosaik, ett piedestal handfat, ett badkar i en alkov, en dusch/badkar-kombination, en toalettstol med separat cisternkåpa, klinkergolv i keramik, grå väggar och dusch med duschdraperi
827 741 foton på klassiskt badrum
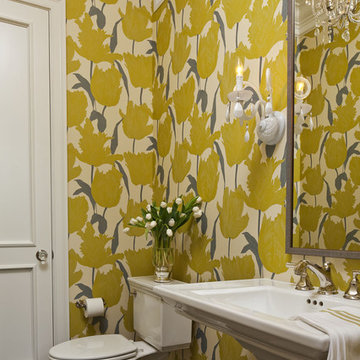
Martha O'Hara Interiors, Interior Selections & Furnishings | Charles Cudd De Novo, Architecture | Troy Thies Photography | Shannon Gale, Photo Styling
12

