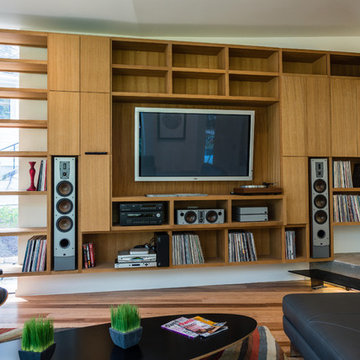3 181 foton på allrum, med ett musikrum
Sortera efter:
Budget
Sortera efter:Populärt i dag
81 - 100 av 3 181 foton
Artikel 1 av 2
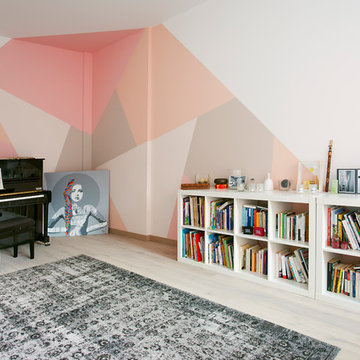
Pochi tocchi (nuovo pavimento e tinteggiatura pareti) per dare nuova vita all'appartamento. Prima pesanti colori spatolati, ora un parquet chiaro e colori pastello con forme geometriche che alleggeriscono gli spazi.
L'angolo della musica è stato caratterizzato con una decorazione geometrica sui colori pastello, nelle tonalità del rosa, del pesca e dei beige.
Progetto: Emanuele Bugli |architetto & Martina Rigoni |architetto
Photo: Martina Rigoni |architetto
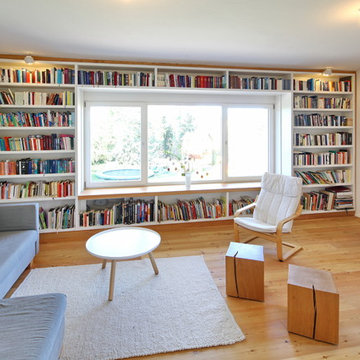
info@location-image.com
Idéer för ett mellanstort modernt avskilt allrum, med ett musikrum, vita väggar och ljust trägolv
Idéer för ett mellanstort modernt avskilt allrum, med ett musikrum, vita väggar och ljust trägolv
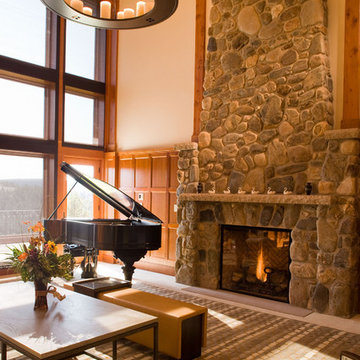
photo by Kevin Eilbeck
Foto på ett rustikt allrum, med ett musikrum, beige väggar, en standard öppen spis och en spiselkrans i sten
Foto på ett rustikt allrum, med ett musikrum, beige väggar, en standard öppen spis och en spiselkrans i sten
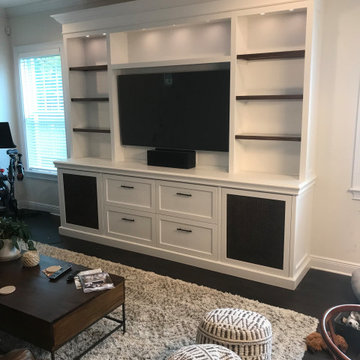
Designed, fabricated and installed by James Anderson LLC.
Bild på ett funkis allrum, med ett musikrum och en inbyggd mediavägg
Bild på ett funkis allrum, med ett musikrum och en inbyggd mediavägg
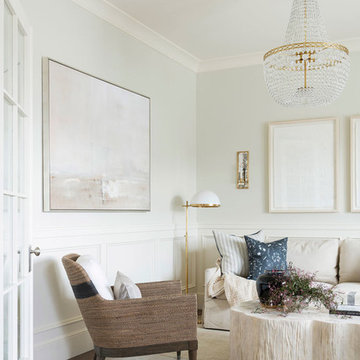
Bild på ett litet maritimt avskilt allrum, med ett musikrum, vita väggar, mellanmörkt trägolv och flerfärgat golv

Idéer för ett mycket stort medelhavsstil allrum med öppen planlösning, med ett musikrum, beige väggar, betonggolv, en standard öppen spis och en spiselkrans i sten
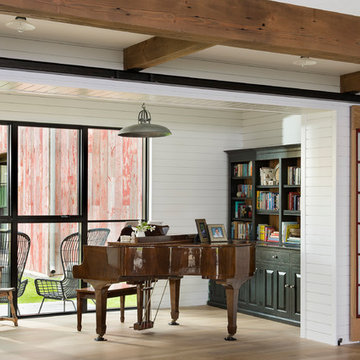
Locati Architects, LongViews Studio
Foto på ett mellanstort lantligt allrum med öppen planlösning, med ett musikrum, vita väggar och ljust trägolv
Foto på ett mellanstort lantligt allrum med öppen planlösning, med ett musikrum, vita väggar och ljust trägolv
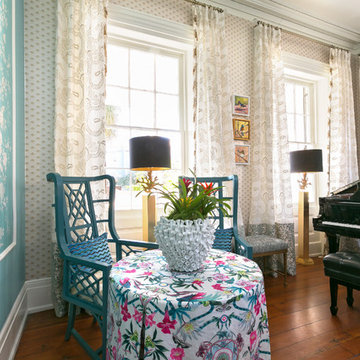
Klassisk inredning av ett avskilt allrum, med ett musikrum, flerfärgade väggar, mellanmörkt trägolv och brunt golv
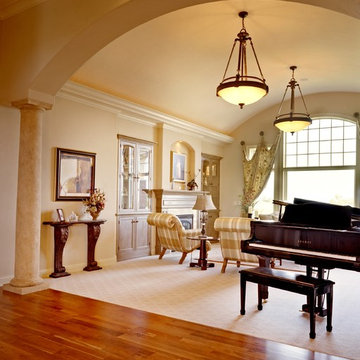
Foto på ett stort vintage avskilt allrum, med ett musikrum, gula väggar, heltäckningsmatta, en standard öppen spis och en spiselkrans i sten
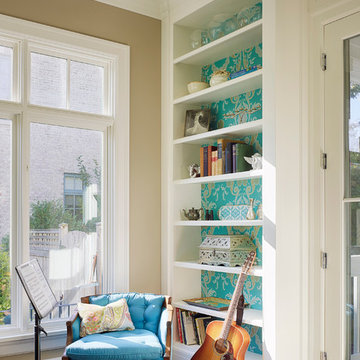
This built in bookshelf is actually a secret door to the living room
http://www.mrobinsonphoto.com/
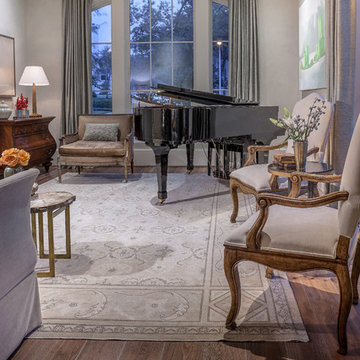
Photo Credit: Carl Mayfield
Architect: Kevin Harris Architect, LLC
Builder: Jarrah Builders
Arched windows, music room, floor to ceiling drapery, neutral, piano, splash of color accents, wood floors, sitting room
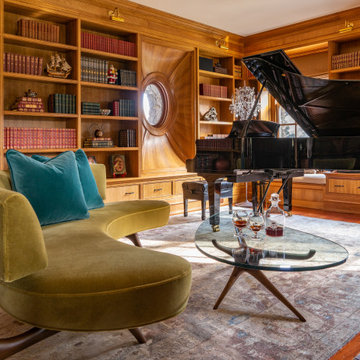
The homeowner tasked SV Design to create spaces in their home that reflected their character and personality. The project started off with adding a coffee bar, which then turned into a full design project that SV tailored room by room. The home has a mix of traditional and transitional design with a slight emphasis on a southern hospitality to this New England home.
The music room was furnished to appreciate the collection of books to accommodate a grand piano and to allow for cozy seating at the fireplace. We selected a curved sofa with a matching curved table, to draw attention to the room’s centerpieces— the fireplace and piano. The wood tones of the space give a cozy feel, perfect for a chilly fall day.

Exempel på ett mycket stort klassiskt avskilt allrum, med ett musikrum, grå väggar, mellanmörkt trägolv, en standard öppen spis, en spiselkrans i trä och brunt golv
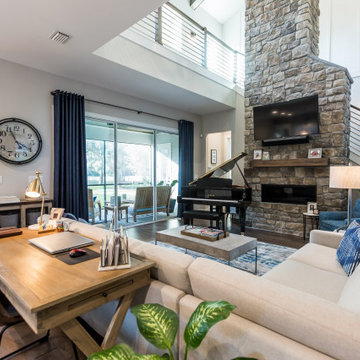
DreamDesign®25, Springmoor House, is a modern rustic farmhouse and courtyard-style home. A semi-detached guest suite (which can also be used as a studio, office, pool house or other function) with separate entrance is the front of the house adjacent to a gated entry. In the courtyard, a pool and spa create a private retreat. The main house is approximately 2500 SF and includes four bedrooms and 2 1/2 baths. The design centerpiece is the two-story great room with asymmetrical stone fireplace and wrap-around staircase and balcony. A modern open-concept kitchen with large island and Thermador appliances is open to both great and dining rooms. The first-floor master suite is serene and modern with vaulted ceilings, floating vanity and open shower.

In this project we transformed a traditional style house into a modern, funky, and colorful home. By using different colors and patterns, mixing textures, and using unique design elements, these spaces portray a fun family lifestyle.
Photo Credit: Bob Fortner
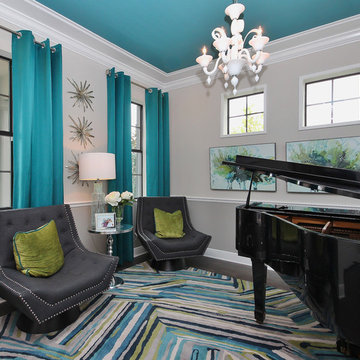
This living area was transformed into a show-stopping piano room, for a modern-minded family. The sleek lacquer black of the piano is a perfect contrast to the bright turquoise, chartreuse and white of the artwork, fabrics, lighting and area rug.
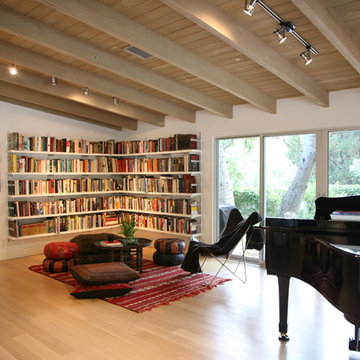
50 tals inredning av ett mellanstort allrum med öppen planlösning, med ett musikrum, vita väggar och ljust trägolv

The flow of space throughout is defined by the subtle collision of angled geometries creating informal, individual living spaces oriented to particular views of the landscape.
photos by Chris Kendall
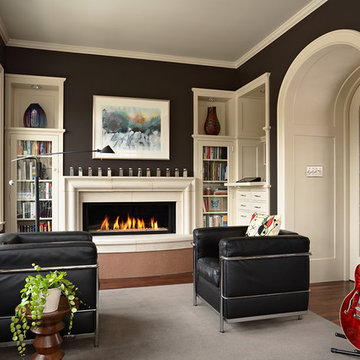
Architecture & Interior Design: David Heide Design Studio -- Photos: Susan Gilmore
Inspiration för ett mellanstort vintage avskilt allrum, med ett musikrum, mörkt trägolv, en standard öppen spis, en spiselkrans i sten, svarta väggar och brunt golv
Inspiration för ett mellanstort vintage avskilt allrum, med ett musikrum, mörkt trägolv, en standard öppen spis, en spiselkrans i sten, svarta väggar och brunt golv
3 181 foton på allrum, med ett musikrum
5
