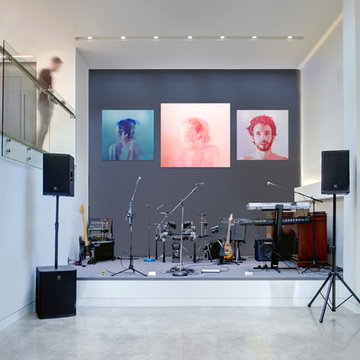3 181 foton på allrum, med ett musikrum
Sortera efter:
Budget
Sortera efter:Populärt i dag
161 - 180 av 3 181 foton
Artikel 1 av 2
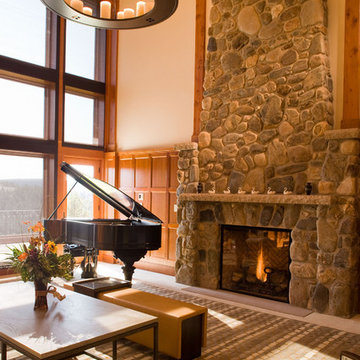
photo by Kevin Eilbeck
Foto på ett rustikt allrum, med ett musikrum, beige väggar, en standard öppen spis och en spiselkrans i sten
Foto på ett rustikt allrum, med ett musikrum, beige väggar, en standard öppen spis och en spiselkrans i sten
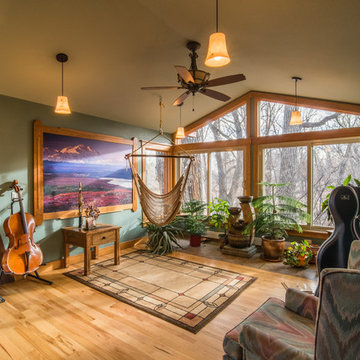
Idéer för rustika allrum, med ett musikrum, gröna väggar, mellanmörkt trägolv och brunt golv
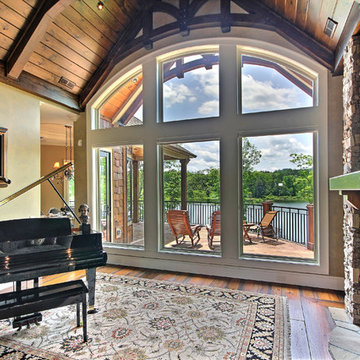
KMPICS.COM
Idéer för ett stort amerikanskt allrum med öppen planlösning, med ett musikrum, beige väggar, mörkt trägolv, en standard öppen spis och en spiselkrans i sten
Idéer för ett stort amerikanskt allrum med öppen planlösning, med ett musikrum, beige väggar, mörkt trägolv, en standard öppen spis och en spiselkrans i sten
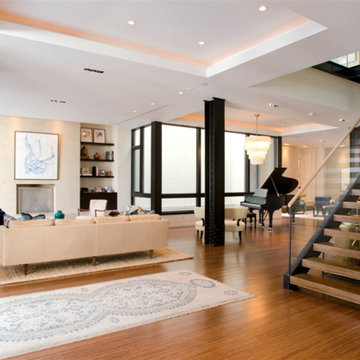
Michael Lipman
Inspiration för ett stort funkis allrum med öppen planlösning, med ett musikrum, vita väggar, bambugolv, en standard öppen spis, en spiselkrans i sten och en väggmonterad TV
Inspiration för ett stort funkis allrum med öppen planlösning, med ett musikrum, vita väggar, bambugolv, en standard öppen spis, en spiselkrans i sten och en väggmonterad TV
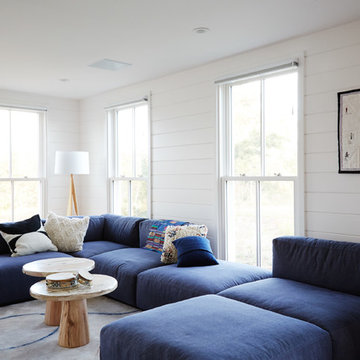
Interior Design: Shelter Collective
Architecture: Maryann Thompson Architects
Landscape Architecture: Michael Van Valkenburgh Associates
Builder: Tate Builders, Inc.
Photography: Emily Johnston
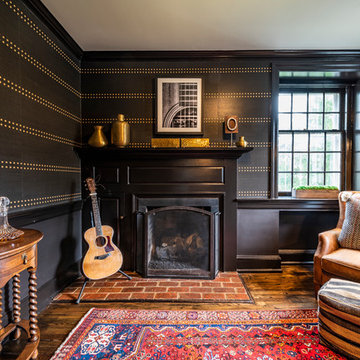
Idéer för att renovera ett vintage allrum, med ett musikrum, mellanmörkt trägolv, en standard öppen spis, en spiselkrans i trä och brunt golv
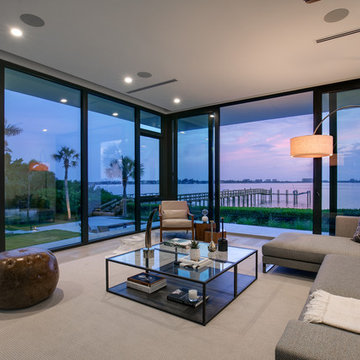
SeaThru is a new, waterfront, modern home. SeaThru was inspired by the mid-century modern homes from our area, known as the Sarasota School of Architecture.
This homes designed to offer more than the standard, ubiquitous rear-yard waterfront outdoor space. A central courtyard offer the residents a respite from the heat that accompanies west sun, and creates a gorgeous intermediate view fro guest staying in the semi-attached guest suite, who can actually SEE THROUGH the main living space and enjoy the bay views.
Noble materials such as stone cladding, oak floors, composite wood louver screens and generous amounts of glass lend to a relaxed, warm-contemporary feeling not typically common to these types of homes.
Photos by Ryan Gamma Photography
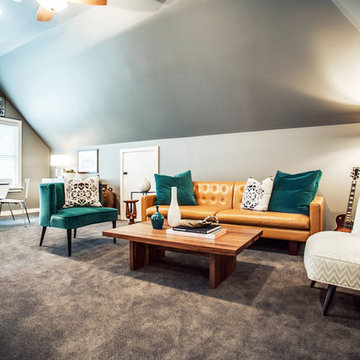
design by Pulp Design Studios | http://pulpdesignstudios.com/
Pulp Design Studios selected all finishes and furnishings in this attic retreat renovation. Working in a clean, yet collected style, Pulp created a unique space for this client to explore their love of music.
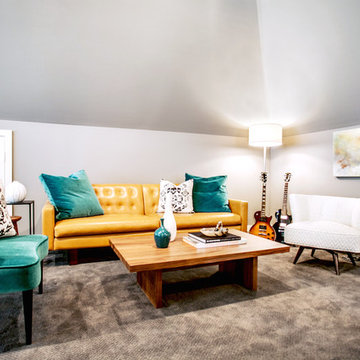
design by Pulp Design Studios | http://pulpdesignstudios.com/
Pulp Design Studios selected all finishes and furnishings in this attic retreat renovation. Working in a clean, yet collected style, Pulp created a unique space for this client to explore their love of music.
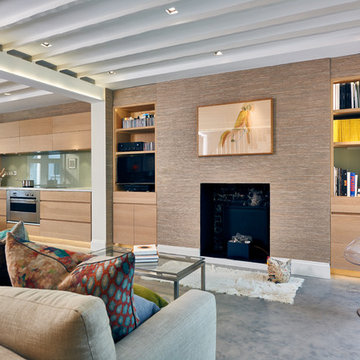
Inredning av ett modernt mellanstort allrum med öppen planlösning, med ett musikrum, betonggolv, en standard öppen spis, en fristående TV och grått golv
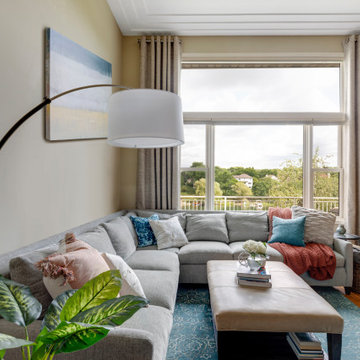
With a family of 5, along with extended family; adding enough seating for a cozy arrangement was a must. This beautiful large sectional sofa and light teal chair were stain guarded to help with the wear and tear of the kiddos and adding a leather ottoman with storage was needed. A plush wool rug and gorgeous twelve-foot stationary curtains created a comfortable, relaxing space for the whole family and then some.

The Renovation of this home held a host of issues to resolve. The original fireplace was awkward and the ceiling was very complex. The original fireplace concept was designed to use a 3-sided fireplace to divide two rooms which became the focal point of the Great Room. For this particular floor plan since the Great Room was open to the rest of the main floor a sectional was the perfect choice to ground the space. It did just that! Although it is an open concept the floor plan creates a comfortable cozy space.
Photography by Carlson Productions, LLC
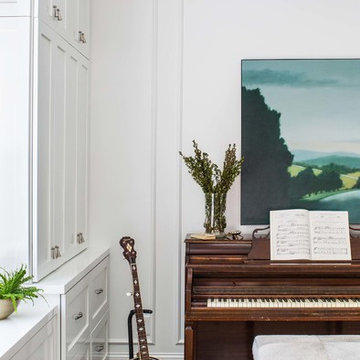
Jeff Herr
Inspiration för ett mellanstort vintage avskilt allrum, med ett musikrum, vita väggar och mörkt trägolv
Inspiration för ett mellanstort vintage avskilt allrum, med ett musikrum, vita väggar och mörkt trägolv

Idéer för stora funkis avskilda allrum, med ett musikrum, svarta väggar, heltäckningsmatta, en bred öppen spis, en spiselkrans i sten, en inbyggd mediavägg och grått golv
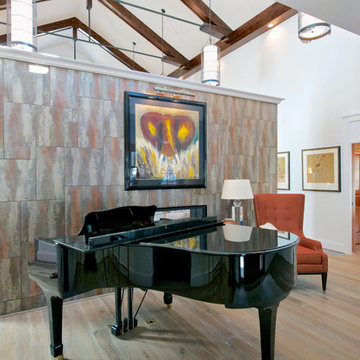
A free-standing wall sets the mood of the home and creates a division between the foyer and living room. A see-through fireplace sits in the center of the wall.
Photo by J. Sinclair
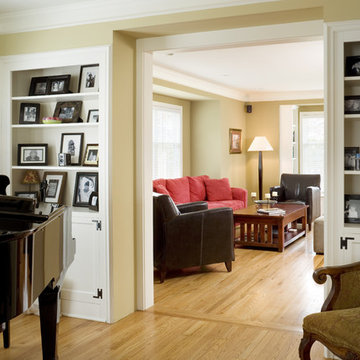
Photo by Bob Greenspan
Idéer för ett litet klassiskt allrum med öppen planlösning, med ett musikrum, gula väggar, mellanmörkt trägolv och en dold TV
Idéer för ett litet klassiskt allrum med öppen planlösning, med ett musikrum, gula väggar, mellanmörkt trägolv och en dold TV
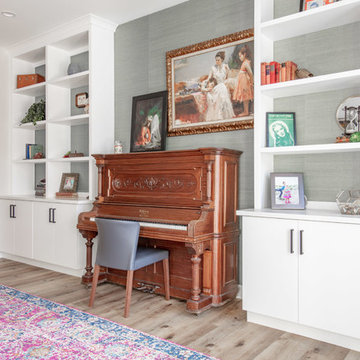
Shane Baker Studios
Foto på ett stort vintage allrum, med ett musikrum, ljust trägolv, beiget golv och grå väggar
Foto på ett stort vintage allrum, med ett musikrum, ljust trägolv, beiget golv och grå väggar
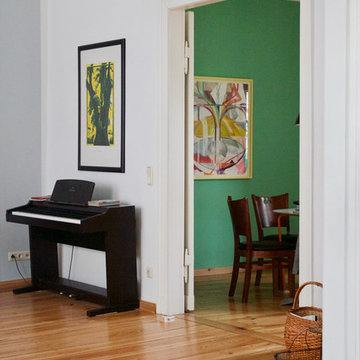
Durchblick vom Wohn- ins Esszimmer. Die wundervollen Original-Flügeltüren verbinden oder schließen aus.
Foto på ett stort funkis avskilt allrum, med ett musikrum, grå väggar, mellanmörkt trägolv, en öppen vedspis, en spiselkrans i metall, en väggmonterad TV och brunt golv
Foto på ett stort funkis avskilt allrum, med ett musikrum, grå väggar, mellanmörkt trägolv, en öppen vedspis, en spiselkrans i metall, en väggmonterad TV och brunt golv
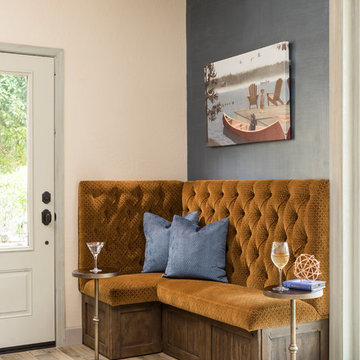
Chandler, AZ
A lake-side guest house is designed to transition from everyday living to hot-spot entertaining. The eclectic environment accommodates jam sessions, friendly gatherings, wine clubs and relaxed evenings watching the sunset while perched at the wine bar.
Shown in this photo: guest house, wine bar, man cave, tufted banquette, custom banquette, martini table, custom pillows, wood plank floor, clients accessories, finishing touches designed by LMOH Home. | Photography Joshua Caldwell.
3 181 foton på allrum, med ett musikrum
9
