3 143 foton på allrum, med laminatgolv
Sortera efter:
Budget
Sortera efter:Populärt i dag
181 - 200 av 3 143 foton
Artikel 1 av 2
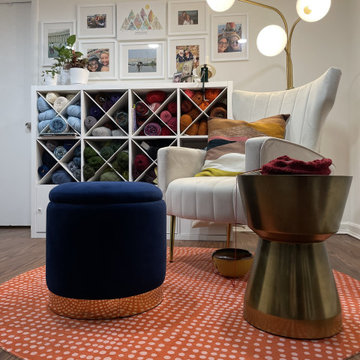
Eclectic hobby room, brimming with personality!
Inredning av ett eklektiskt stort allrum med öppen planlösning, med vita väggar, laminatgolv, en dold TV och brunt golv
Inredning av ett eklektiskt stort allrum med öppen planlösning, med vita väggar, laminatgolv, en dold TV och brunt golv
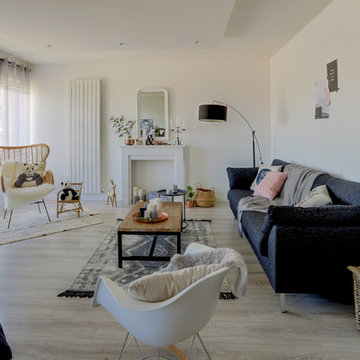
Un salon Hygge : doux, graphique et très lumineux !
Idéer för ett mellanstort nordiskt allrum med öppen planlösning, med vita väggar, laminatgolv, en spiselkrans i trä, en fristående TV och grått golv
Idéer för ett mellanstort nordiskt allrum med öppen planlösning, med vita väggar, laminatgolv, en spiselkrans i trä, en fristående TV och grått golv
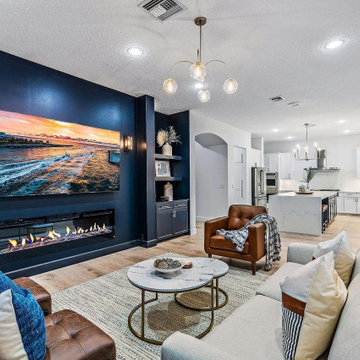
Accent wall ALIVE with the addition of the built in 72” electric fireplace, 85” television, wall sconces and the handsome navy paint. We furnished with warm leather chairs to compliment the cool navy blue wall color and a comfortable budget friendly sofa.
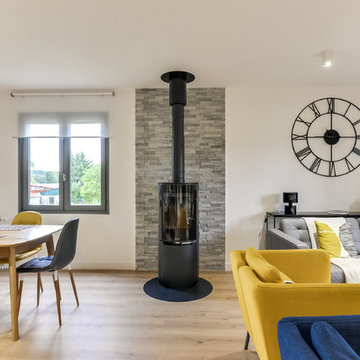
Meero
Modern inredning av ett mellanstort allrum med öppen planlösning, med vita väggar, laminatgolv, en öppen vedspis, en spiselkrans i metall och beiget golv
Modern inredning av ett mellanstort allrum med öppen planlösning, med vita väggar, laminatgolv, en öppen vedspis, en spiselkrans i metall och beiget golv
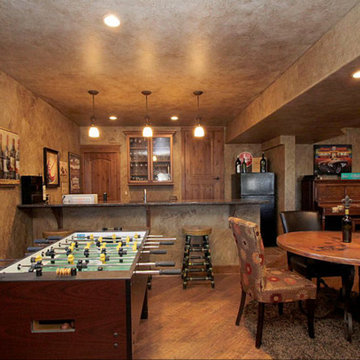
We chose a rustic faux finish to complete this "man cave" and create a space that was comfortable and casual.
Idéer för att renovera ett stort rustikt allrum med öppen planlösning, med ett spelrum, bruna väggar, laminatgolv, en standard öppen spis, en spiselkrans i sten och en väggmonterad TV
Idéer för att renovera ett stort rustikt allrum med öppen planlösning, med ett spelrum, bruna väggar, laminatgolv, en standard öppen spis, en spiselkrans i sten och en väggmonterad TV

Beautiful naturally lit home with amazing views. Full, modern remodel with geometric tiles and iron railings.
Exempel på ett stort modernt allrum med öppen planlösning, med vita väggar, laminatgolv, en standard öppen spis, en spiselkrans i tegelsten och beiget golv
Exempel på ett stort modernt allrum med öppen planlösning, med vita väggar, laminatgolv, en standard öppen spis, en spiselkrans i tegelsten och beiget golv
The family room is easily the hardest working room in the house. With 19' ceilings and a towering black panel fireplace this room makes everyday living just a little easier with easy access to the dining area, kitchen, mudroom, and outdoor space. The large windows bathe the room with sunlight and warmth.
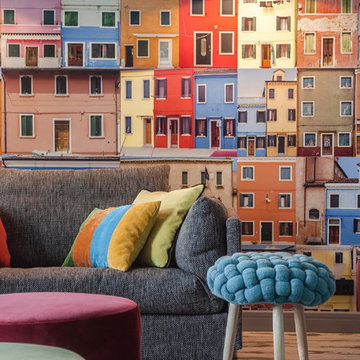
Архитектор-дизайнер-декоратор Ксения Бобрикова,
фотограф Зинон Разутдинов
Exempel på ett stort eklektiskt avskilt allrum, med ett spelrum, grå väggar, laminatgolv och en väggmonterad TV
Exempel på ett stort eklektiskt avskilt allrum, med ett spelrum, grå väggar, laminatgolv och en väggmonterad TV
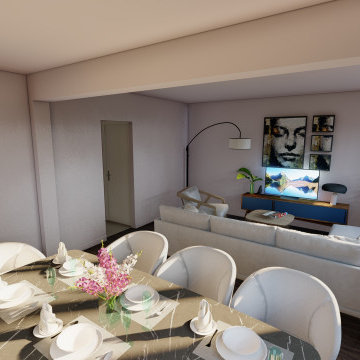
Une pièce spacieuse, des murs immaculés de blanc et de larges fenêtres pour davantage de lumière naturelle.
Pour le sol, nos décorateurs ont choisi un parquet stratifié plutôt sombre, contrastant avec les murs. Enfin, bien qu'élégant, l’ensemble reste sobre et fonctionnel.
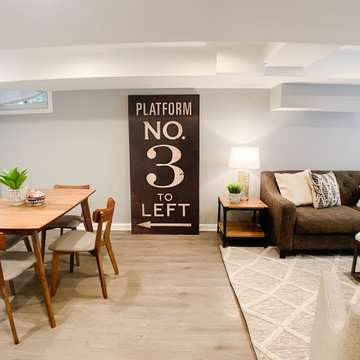
The large great room in the basement is transformed into a spacious hang out for family activities.
Inspiration för ett mellanstort vintage allrum med öppen planlösning, med ett spelrum, grå väggar, laminatgolv, en fristående TV och brunt golv
Inspiration för ett mellanstort vintage allrum med öppen planlösning, med ett spelrum, grå väggar, laminatgolv, en fristående TV och brunt golv
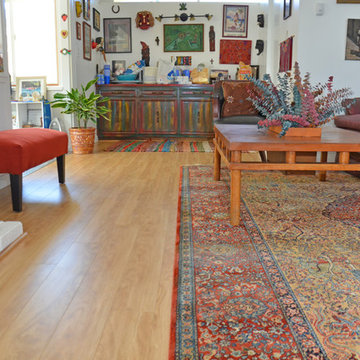
Laminate Flooring Installation in Winnetka.
Inspiration för mellanstora eklektiska allrum med öppen planlösning, med vita väggar, laminatgolv, en standard öppen spis, en spiselkrans i tegelsten och brunt golv
Inspiration för mellanstora eklektiska allrum med öppen planlösning, med vita väggar, laminatgolv, en standard öppen spis, en spiselkrans i tegelsten och brunt golv
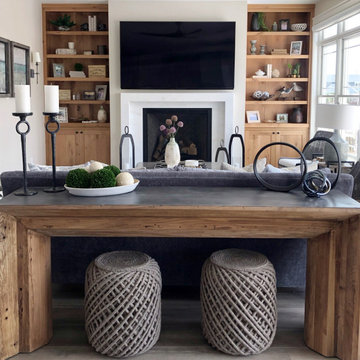
Foto på ett mellanstort maritimt allrum med öppen planlösning, med vita väggar, laminatgolv, en standard öppen spis, en spiselkrans i sten, en väggmonterad TV och grått golv
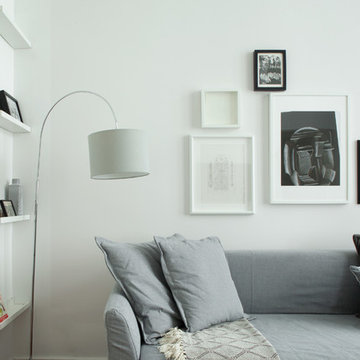
© Luca Girardini. 2017
www.lucagirardini-photography.com
Minimalistisk inredning av ett litet allrum på loftet, med vita väggar, laminatgolv och brunt golv
Minimalistisk inredning av ett litet allrum på loftet, med vita väggar, laminatgolv och brunt golv
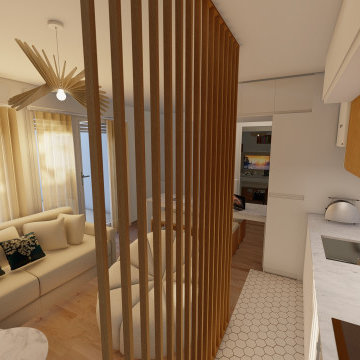
Séjour / cuisine moderne
Teintes beiges, blancs et marrons
Finitions naturelles
Parquet stratifié
Meubles de rangements
meubles télé / bibliothèque
Canapé 3 places
Fauteuil design
Baie vitrée
Spot et lampe suspendue
Cloison en tasseaux de bois
Cuisine équipée
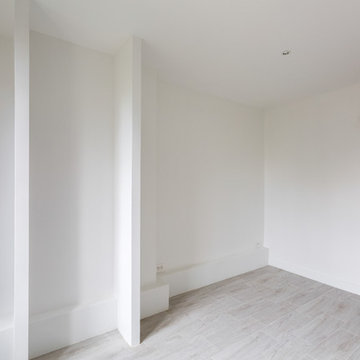
stephane vasco
Bild på ett litet funkis allrum med öppen planlösning, med vita väggar, laminatgolv och grått golv
Bild på ett litet funkis allrum med öppen planlösning, med vita väggar, laminatgolv och grått golv
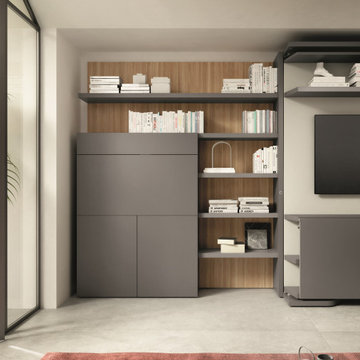
Zum Shop -> https://www.livarea.de/clei-highboard-mit-schreibtisch Das kleine Design Wohnzimmer bietet einen flexiblen Arbeitsbereich durch Aufklappen eines Highboards.

Reforma integral Sube Interiorismo www.subeinteriorismo.com
Biderbost Photo
Klassisk inredning av ett litet allrum med öppen planlösning, med ett bibliotek, grå väggar, laminatgolv, en inbyggd mediavägg och beiget golv
Klassisk inredning av ett litet allrum med öppen planlösning, med ett bibliotek, grå väggar, laminatgolv, en inbyggd mediavägg och beiget golv
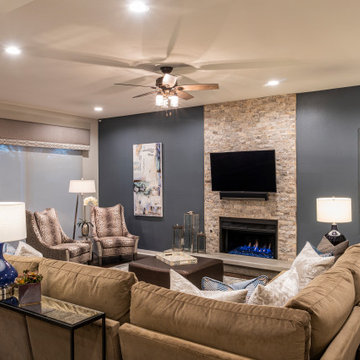
Opening up the great room to the rest of the lower level was a major priority in this remodel. Walls were removed to allow more light and open-concept design transpire with the same LVT flooring throughout. The fireplace received a new look with splitface stone and cantilever hearth. Painting the back wall a rich blue gray brings focus to the heart of this home around the fireplace. New artwork and accessories accentuate the bold blue color. Large sliding glass doors to the back of the home are covered with a sleek roller shade and window cornice in a solid fabric with a geometric shape trim.
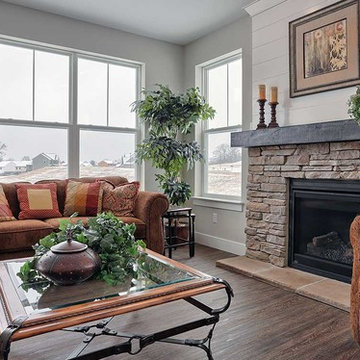
This 2-story home with welcoming front porch includes a 2-car garage, 9’ ceilings throughout the first floor, and designer details throughout. Stylish vinyl plank flooring in the foyer extends to the Kitchen, Dining Room, and Family Room. To the front of the home is a Dining Room with craftsman style wainscoting and a convenient flex room. The Kitchen features attractive cabinetry, granite countertops with tile backsplash, and stainless steel appliances. The Kitchen with sliding glass door access to the backyard patio opens to the Family Room. A cozy gas fireplace with stone surround and shiplap detail above mantle warms the Family Room and triple windows allow for plenty of natural light. The 2nd floor boasts 4 bedrooms, 2 full bathrooms, and a laundry room. The Owner’s Suite with spacious closet includes a private bathroom with 5’ shower and double bowl vanity with cultured marble top.
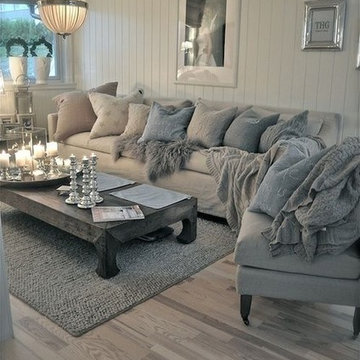
Cut-Rite Carpet and Design Center is located at 825 White Plains Road (Rt. 22), Scarsdale, NY 10583. Come visit us! We are open Monday-Saturday from 9:00 AM-6:00 PM.
(914) 506-5431 http://www.cutritecarpets.com/
3 143 foton på allrum, med laminatgolv
10