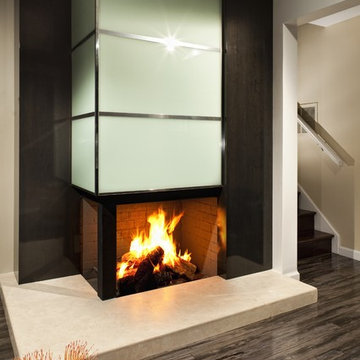3 142 foton på allrum, med laminatgolv
Sortera efter:
Budget
Sortera efter:Populärt i dag
161 - 180 av 3 142 foton
Artikel 1 av 2

Inspiration för mellanstora amerikanska allrum med öppen planlösning, med laminatgolv, en standard öppen spis, en väggmonterad TV och brunt golv
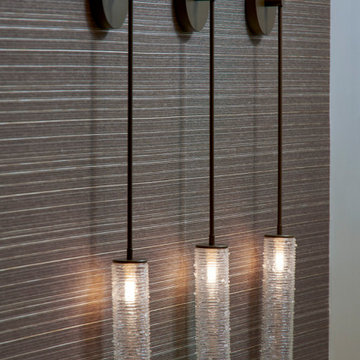
Modern inredning av ett stort allrum med öppen planlösning, med beige väggar, laminatgolv, en inbyggd mediavägg och beiget golv
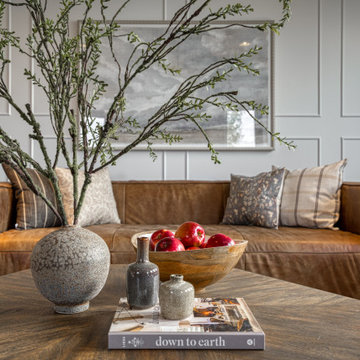
This modern lakeside home in Manitoba exudes our signature luxurious yet laid back aesthetic.
Inspiration för ett stort vintage allrum, med vita väggar, laminatgolv, en bred öppen spis, en spiselkrans i sten, en inbyggd mediavägg och brunt golv
Inspiration för ett stort vintage allrum, med vita väggar, laminatgolv, en bred öppen spis, en spiselkrans i sten, en inbyggd mediavägg och brunt golv
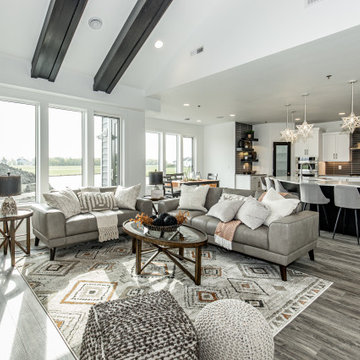
Inspiration för ett funkis allrum med öppen planlösning, med vita väggar, laminatgolv, en standard öppen spis, en spiselkrans i sten, en väggmonterad TV och grått golv
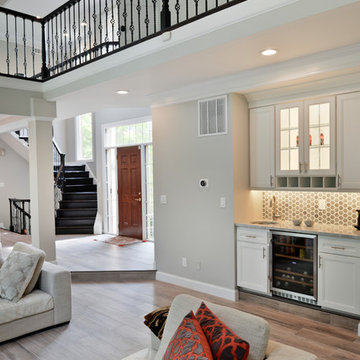
A family in McLean VA decided to remodel two levels of their home.
There was wasted floor space and disconnections throughout the living room and dining room area. The family room was very small and had a closet as washer and dryer closet. Two walls separating kitchen from adjacent dining room and family room.
After several design meetings, the final blue print went into construction phase, gutting entire kitchen, family room, laundry room, open balcony.
We built a seamless main level floor. The laundry room was relocated and we built a new space on the second floor for their convenience.
The family room was expanded into the laundry room space, the kitchen expanded its wing into the adjacent family room and dining room, with a large middle Island that made it all stand tall.
The use of extended lighting throughout the two levels has made this project brighter than ever. A walk -in pantry with pocket doors was added in hallway. We deleted two structure columns by the way of using large span beams, opening up the space. The open foyer was floored in and expanded the dining room over it.
All new porcelain tile was installed in main level, a floor to ceiling fireplace(two story brick fireplace) was faced with highly decorative stone.
The second floor was open to the two story living room, we replaced all handrails and spindles with Rod iron and stained handrails to match new floors. A new butler area with under cabinet beverage center was added in the living room area.
The den was torn up and given stain grade paneling and molding to give a deep and mysterious look to the new library.
The powder room was gutted, redefined, one doorway to the den was closed up and converted into a vanity space with glass accent background and built in niche.
Upscale appliances and decorative mosaic back splash, fancy lighting fixtures and farm sink are all signature marks of the kitchen remodel portion of this amazing project.
I don't think there is only one thing to define the interior remodeling of this revamped home, the transformation has been so grand.
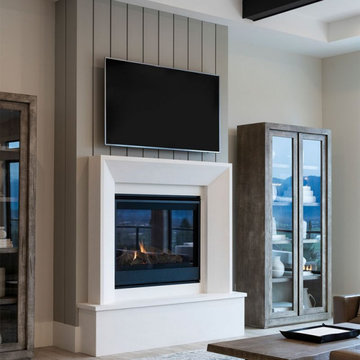
Inspiration för ett mycket stort funkis allrum med öppen planlösning, med vita väggar, laminatgolv, en standard öppen spis, en inbyggd mediavägg och beiget golv

Idéer för att renovera ett mellanstort funkis allrum med öppen planlösning, med blå väggar, laminatgolv, en standard öppen spis och brunt golv
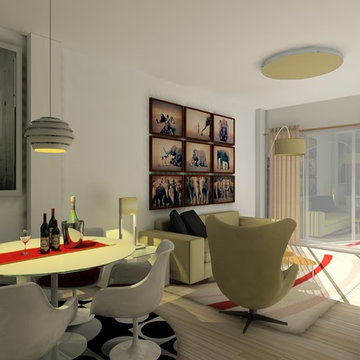
ANDONI BOLLADA
Bild på ett litet nordiskt avskilt allrum, med beige väggar och laminatgolv
Bild på ett litet nordiskt avskilt allrum, med beige väggar och laminatgolv
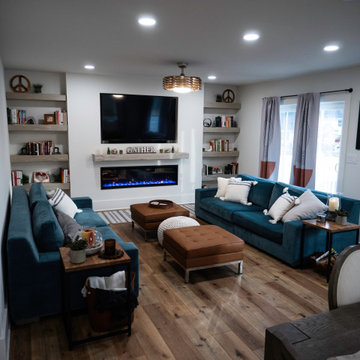
Idéer för ett mellanstort modernt allrum med öppen planlösning, med grå väggar, laminatgolv och brunt golv
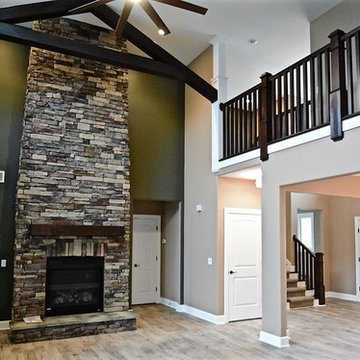
Open two story great room with custom made cedar beams, balcony over looking from second floor
Inredning av ett amerikanskt stort allrum med öppen planlösning, med gröna väggar, laminatgolv, en standard öppen spis och en spiselkrans i sten
Inredning av ett amerikanskt stort allrum med öppen planlösning, med gröna väggar, laminatgolv, en standard öppen spis och en spiselkrans i sten
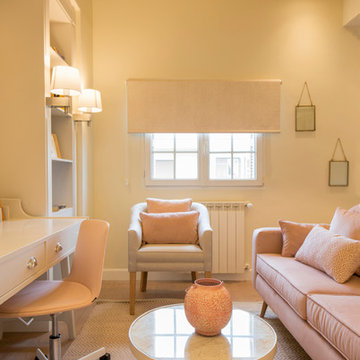
Proyecto de interiorismo, dirección y ejecución de obra: Sube Interiorismo www.subeinteriorismo.com
Fotografía Erlantz Biderbost
Idéer för stora vintage allrum, med beige väggar, laminatgolv och brunt golv
Idéer för stora vintage allrum, med beige väggar, laminatgolv och brunt golv
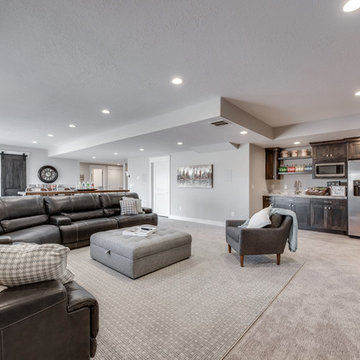
Exempel på ett stort klassiskt allrum med öppen planlösning, med en hemmabar, grå väggar, laminatgolv, en väggmonterad TV och grått golv
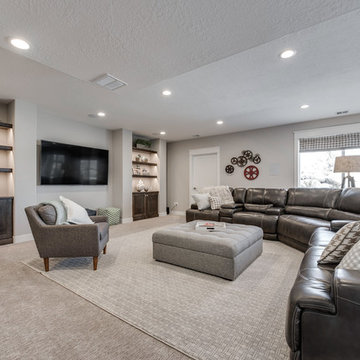
Idéer för att renovera ett stort vintage allrum med öppen planlösning, med grå väggar, laminatgolv, en väggmonterad TV och grått golv
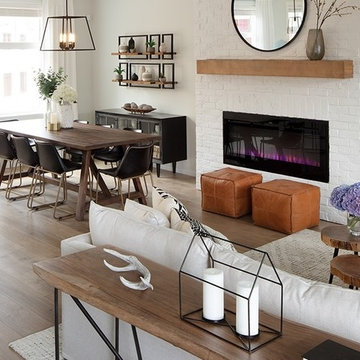
Architectural Consulting, Exterior Finishes, Interior Finishes, Showsuite
Town Home Development, Surrey BC
Park Ridge Homes, Raef Grohne Photographer
Idéer för att renovera ett litet lantligt allrum med öppen planlösning, med vita väggar, laminatgolv, en standard öppen spis, en spiselkrans i tegelsten och en väggmonterad TV
Idéer för att renovera ett litet lantligt allrum med öppen planlösning, med vita väggar, laminatgolv, en standard öppen spis, en spiselkrans i tegelsten och en väggmonterad TV
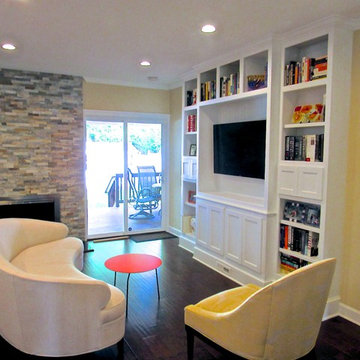
Custom Built-in Wall unit just 14" deep at lower cabinets and 10" at edge with plenty of versatile storage. TV componentry all remote in room behind wall unit. Integrated speaker cabinets and HVAC supply register, beadboard back in TV enclosure. Semi-custom Sofa & Chair, and fresh paint. Total Transformation of this open floor plan sitting area located directly next to kitchen island.
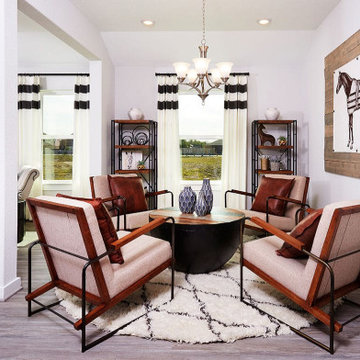
Inredning av ett modernt allrum med öppen planlösning, med vita väggar, laminatgolv och grått golv

Foto på ett litet funkis allrum med öppen planlösning, med ett bibliotek, blå väggar, laminatgolv, en dold TV och brunt golv
Inredning av ett modernt mellanstort allrum med öppen planlösning, med grå väggar, laminatgolv, en standard öppen spis, en spiselkrans i trä, en fristående TV och grått golv
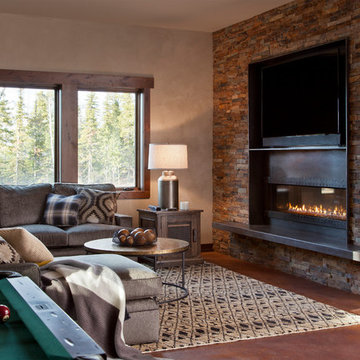
Family/game room with two-sided fireplace and large sectional. Mounted TV over fireplace with stone surround. Pool table in room.
Idéer för ett mellanstort rustikt allrum med öppen planlösning, med beige väggar, en bred öppen spis, en spiselkrans i metall, en väggmonterad TV, laminatgolv och beiget golv
Idéer för ett mellanstort rustikt allrum med öppen planlösning, med beige väggar, en bred öppen spis, en spiselkrans i metall, en väggmonterad TV, laminatgolv och beiget golv
3 142 foton på allrum, med laminatgolv
9
