3 143 foton på allrum, med laminatgolv
Sortera efter:
Budget
Sortera efter:Populärt i dag
221 - 240 av 3 143 foton
Artikel 1 av 2
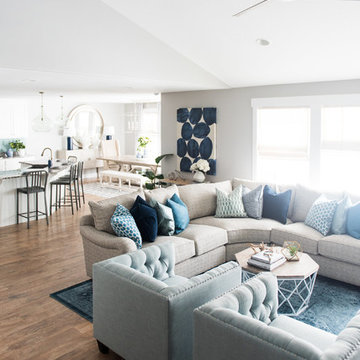
Jessica White Photography
Idéer för ett mellanstort klassiskt allrum med öppen planlösning, med grå väggar, laminatgolv, en standard öppen spis och en spiselkrans i trä
Idéer för ett mellanstort klassiskt allrum med öppen planlösning, med grå väggar, laminatgolv, en standard öppen spis och en spiselkrans i trä
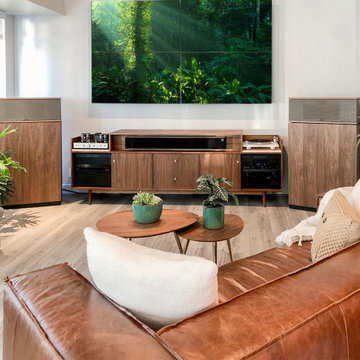
Inredning av ett 50 tals mellanstort allrum med öppen planlösning, med ett musikrum, grå väggar, laminatgolv, en inbyggd mediavägg och grått golv
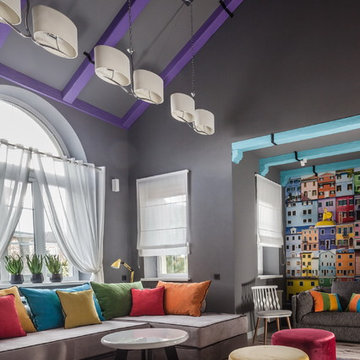
фотограф Зинон Разутдинов
Idéer för att renovera ett stort eklektiskt avskilt allrum, med ett spelrum, grå väggar och laminatgolv
Idéer för att renovera ett stort eklektiskt avskilt allrum, med ett spelrum, grå väggar och laminatgolv
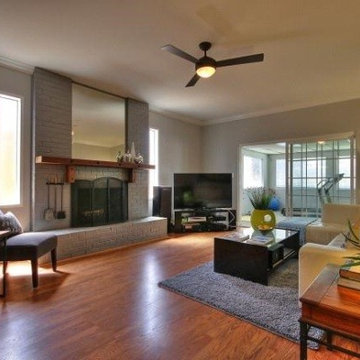
Family room - new crown and base installed, walls painted, new ceiling fan replaced an old one, and brick fireplace was painted.
Foto på ett stort vintage avskilt allrum, med grå väggar, laminatgolv, en spiselkrans i tegelsten och en fristående TV
Foto på ett stort vintage avskilt allrum, med grå väggar, laminatgolv, en spiselkrans i tegelsten och en fristående TV
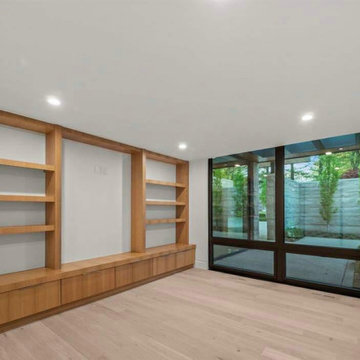
Bild på ett mellanstort funkis avskilt allrum, med vita väggar, laminatgolv, en väggmonterad TV och beiget golv
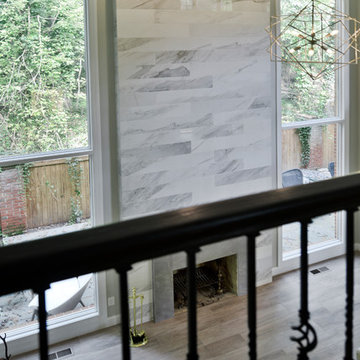
A family in McLean VA decided to remodel two levels of their home.
There was wasted floor space and disconnections throughout the living room and dining room area. The family room was very small and had a closet as washer and dryer closet. Two walls separating kitchen from adjacent dining room and family room.
After several design meetings, the final blue print went into construction phase, gutting entire kitchen, family room, laundry room, open balcony.
We built a seamless main level floor. The laundry room was relocated and we built a new space on the second floor for their convenience.
The family room was expanded into the laundry room space, the kitchen expanded its wing into the adjacent family room and dining room, with a large middle Island that made it all stand tall.
The use of extended lighting throughout the two levels has made this project brighter than ever. A walk -in pantry with pocket doors was added in hallway. We deleted two structure columns by the way of using large span beams, opening up the space. The open foyer was floored in and expanded the dining room over it.
All new porcelain tile was installed in main level, a floor to ceiling fireplace(two story brick fireplace) was faced with highly decorative stone.
The second floor was open to the two story living room, we replaced all handrails and spindles with Rod iron and stained handrails to match new floors. A new butler area with under cabinet beverage center was added in the living room area.
The den was torn up and given stain grade paneling and molding to give a deep and mysterious look to the new library.
The powder room was gutted, redefined, one doorway to the den was closed up and converted into a vanity space with glass accent background and built in niche.
Upscale appliances and decorative mosaic back splash, fancy lighting fixtures and farm sink are all signature marks of the kitchen remodel portion of this amazing project.
I don't think there is only one thing to define the interior remodeling of this revamped home, the transformation has been so grand.
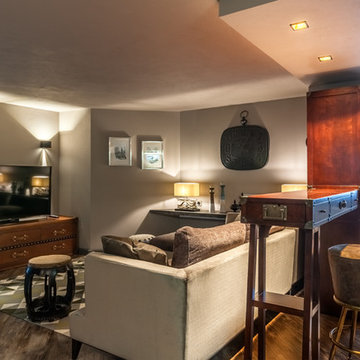
Михаил Степанов
Industriell inredning av ett mellanstort allrum med öppen planlösning, med en hemmabar, grå väggar, laminatgolv, en fristående TV och brunt golv
Industriell inredning av ett mellanstort allrum med öppen planlösning, med en hemmabar, grå väggar, laminatgolv, en fristående TV och brunt golv

This custom craftsman home located in Flemington, NJ was created for our client who wanted to find the perfect balance of accommodating the needs of their family, while being conscientious of not compromising on quality.
The heart of the home was designed around an open living space and functional kitchen that would accommodate entertaining, as well as every day life. Our team worked closely with the client to choose a a home design and floor plan that was functional and of the highest quality.
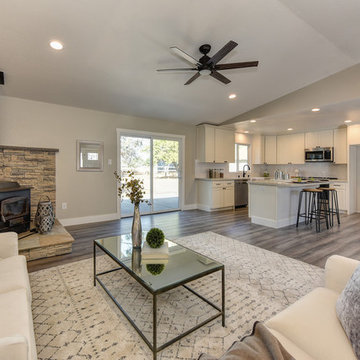
Great room concept with freestanding stove and stacked stone surround.
Foto på ett mellanstort lantligt allrum med öppen planlösning, med beige väggar, laminatgolv, en öppen vedspis, en spiselkrans i sten och grått golv
Foto på ett mellanstort lantligt allrum med öppen planlösning, med beige väggar, laminatgolv, en öppen vedspis, en spiselkrans i sten och grått golv
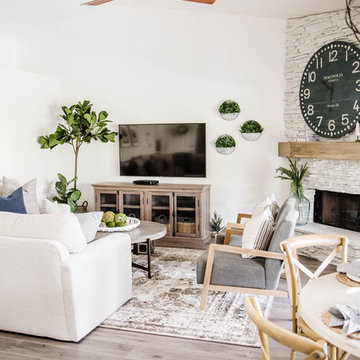
Modern Farmhouse cozy coastal home
Inspiration för mellanstora maritima allrum med öppen planlösning, med vita väggar, laminatgolv, en öppen hörnspis, en spiselkrans i sten, en väggmonterad TV och grått golv
Inspiration för mellanstora maritima allrum med öppen planlösning, med vita väggar, laminatgolv, en öppen hörnspis, en spiselkrans i sten, en väggmonterad TV och grått golv
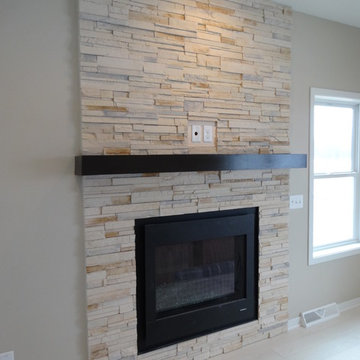
The family room has a stone faced modern gas fireplace with a box mantle.
Idéer för ett mellanstort modernt allrum med öppen planlösning, med beige väggar, laminatgolv, en standard öppen spis, en spiselkrans i sten och en väggmonterad TV
Idéer för ett mellanstort modernt allrum med öppen planlösning, med beige väggar, laminatgolv, en standard öppen spis, en spiselkrans i sten och en väggmonterad TV
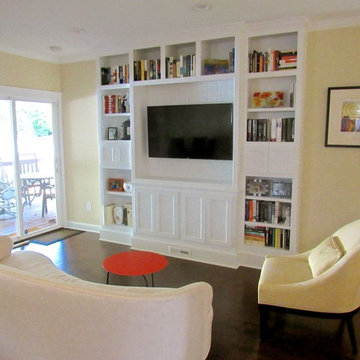
Custom Built-in Wall unit just 14" deep at lower cabinets and 10" at edge with plenty of versatile storage. TV componentry all remote in room behind wall unit. Integrated speaker cabinets and HVAC supply register, beadboard back in TV enclosure. Semi-custom Sofa & Chair, and fresh paint. Total Transformation of this open floor plan sitting area located directly next to kitchen island.
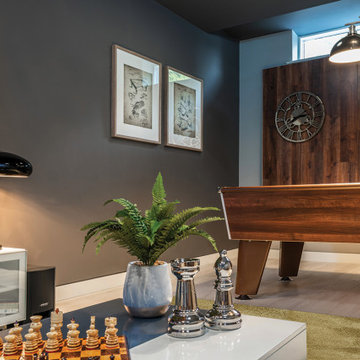
This expansive contemporary home encompasses four levels with generously proportioned rooms throughout. The brief was to keep the clean minimal look but infuse with colour and texture to create a cosy and welcoming home.
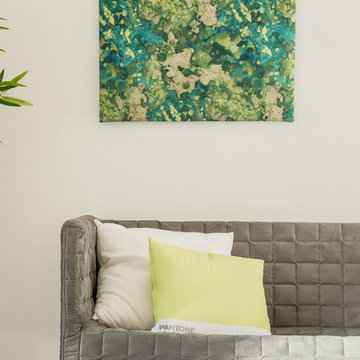
POParch studio
Inspiration för ett litet funkis avskilt allrum, med vita väggar, laminatgolv och grått golv
Inspiration för ett litet funkis avskilt allrum, med vita väggar, laminatgolv och grått golv
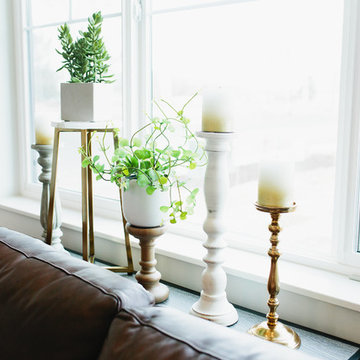
The Printer's Daughter Photography by Jenn Culley
Inspiration för små amerikanska allrum på loftet, med grå väggar, laminatgolv, en standard öppen spis, en väggmonterad TV och grått golv
Inspiration för små amerikanska allrum på loftet, med grå väggar, laminatgolv, en standard öppen spis, en väggmonterad TV och grått golv
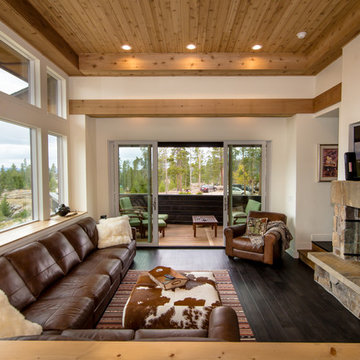
Builder | Middle Park Construction
Photography | Jon Kohlwey
Designer | Tara Bender
Starmark Cabinetry
Modern inredning av ett mellanstort allrum med öppen planlösning, med vita väggar, laminatgolv, en standard öppen spis, en spiselkrans i sten, en inbyggd mediavägg och brunt golv
Modern inredning av ett mellanstort allrum med öppen planlösning, med vita väggar, laminatgolv, en standard öppen spis, en spiselkrans i sten, en inbyggd mediavägg och brunt golv

The clients had an unused swimming pool room which doubled up as a gym. They wanted a complete overhaul of the room to create a sports bar/games room. We wanted to create a space that felt like a London members club, dark and atmospheric. We opted for dark navy panelled walls and wallpapered ceiling. A beautiful black parquet floor was installed. Lighting was key in this space. We created a large neon sign as the focal point and added striking Buster and Punch pendant lights to create a visual room divider. The result was a room the clients are proud to say is "instagramable"
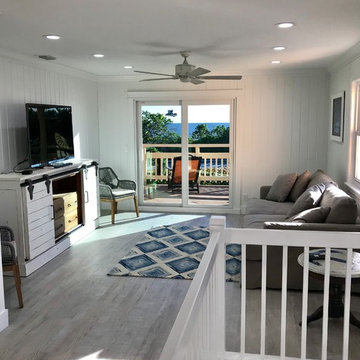
Third Floor Family Room with a view to the ocean.
Bild på ett mellanstort maritimt allrum på loftet, med en hemmabar, vita väggar, laminatgolv, en fristående TV och grått golv
Bild på ett mellanstort maritimt allrum på loftet, med en hemmabar, vita väggar, laminatgolv, en fristående TV och grått golv
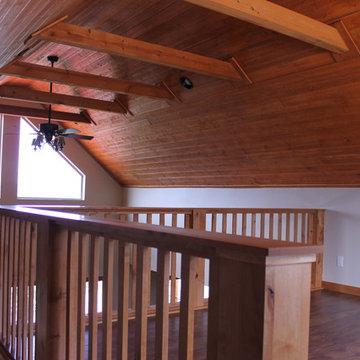
Inspiration för mellanstora rustika allrum på loftet, med beige väggar, laminatgolv och brunt golv
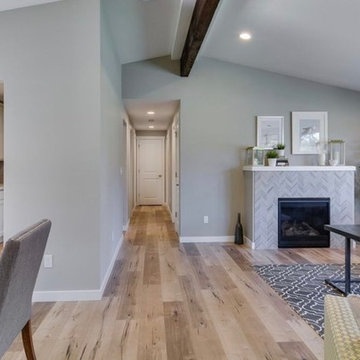
Opened up the space as much as we could, new floors, stained the beam above a dark espresso, large windows, white cabinets, new lighting
Idéer för ett mellanstort klassiskt allrum med öppen planlösning, med grå väggar, laminatgolv, en standard öppen spis och en spiselkrans i trä
Idéer för ett mellanstort klassiskt allrum med öppen planlösning, med grå väggar, laminatgolv, en standard öppen spis och en spiselkrans i trä
3 143 foton på allrum, med laminatgolv
12