3 143 foton på allrum, med laminatgolv
Sortera efter:
Budget
Sortera efter:Populärt i dag
201 - 220 av 3 143 foton
Artikel 1 av 2
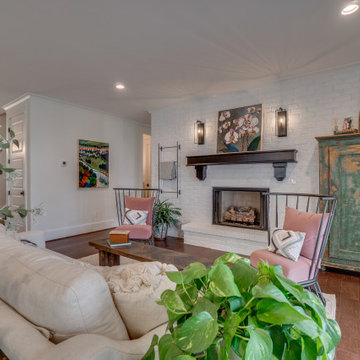
Idéer för ett lantligt allrum med öppen planlösning, med vita väggar, laminatgolv, en standard öppen spis, en spiselkrans i tegelsten och brunt golv
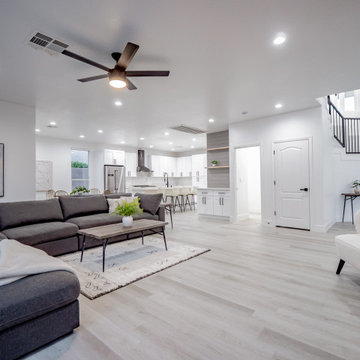
Idéer för ett mellanstort modernt allrum med öppen planlösning, med vita väggar, laminatgolv, en standard öppen spis och grått golv
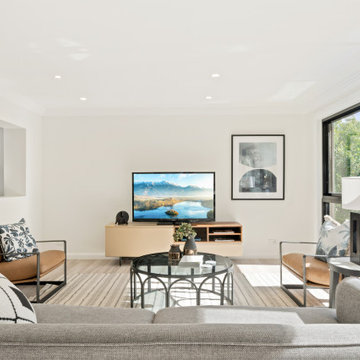
Idéer för att renovera ett mellanstort funkis allrum med öppen planlösning, med laminatgolv och beiget golv
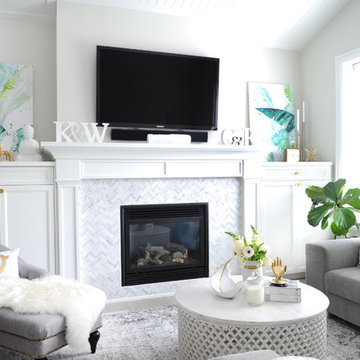
Foto på ett vintage allrum, med laminatgolv, en standard öppen spis, en spiselkrans i trä, grått golv och grå väggar
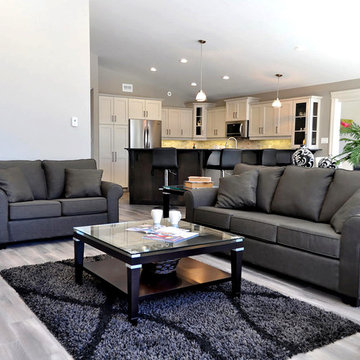
View of the open concept Living Room area with Kitchen behind.
Exempel på ett mellanstort modernt allrum med öppen planlösning, med beige väggar, laminatgolv, en standard öppen spis och en spiselkrans i sten
Exempel på ett mellanstort modernt allrum med öppen planlösning, med beige väggar, laminatgolv, en standard öppen spis och en spiselkrans i sten
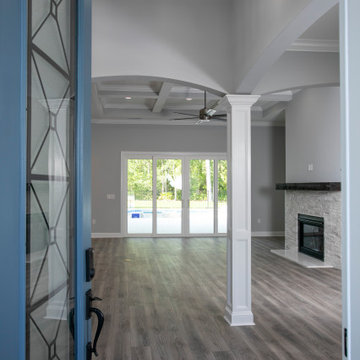
Inspiration för stora lantliga avskilda allrum, med grå väggar, laminatgolv, en standard öppen spis, en spiselkrans i sten och brunt golv
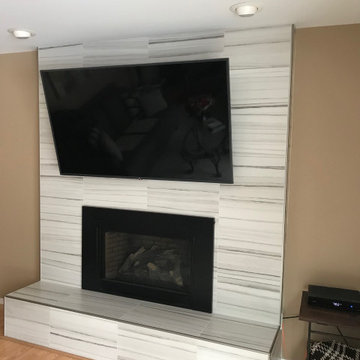
This matte white tile features black and gray stripes to give it a sleek contemporary look.
Inspiration för mellanstora moderna avskilda allrum, med beige väggar, laminatgolv, en standard öppen spis, en spiselkrans i trä, en väggmonterad TV och brunt golv
Inspiration för mellanstora moderna avskilda allrum, med beige väggar, laminatgolv, en standard öppen spis, en spiselkrans i trä, en väggmonterad TV och brunt golv
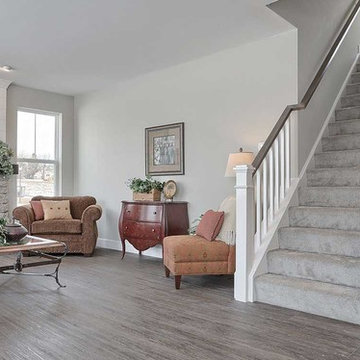
This 2-story home with welcoming front porch includes a 2-car garage, 9’ ceilings throughout the first floor, and designer details throughout. Stylish vinyl plank flooring in the foyer extends to the Kitchen, Dining Room, and Family Room. To the front of the home is a Dining Room with craftsman style wainscoting and a convenient flex room. The Kitchen features attractive cabinetry, granite countertops with tile backsplash, and stainless steel appliances. The Kitchen with sliding glass door access to the backyard patio opens to the Family Room. A cozy gas fireplace with stone surround and shiplap detail above mantle warms the Family Room and triple windows allow for plenty of natural light. The 2nd floor boasts 4 bedrooms, 2 full bathrooms, and a laundry room. The Owner’s Suite with spacious closet includes a private bathroom with 5’ shower and double bowl vanity with cultured marble top.
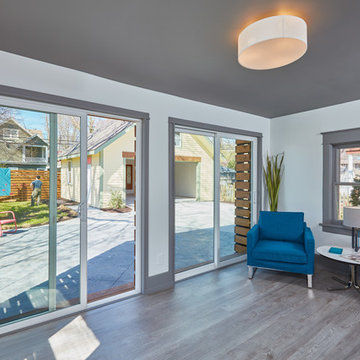
Modern inredning av ett mellanstort avskilt allrum, med vita väggar, laminatgolv och beiget golv
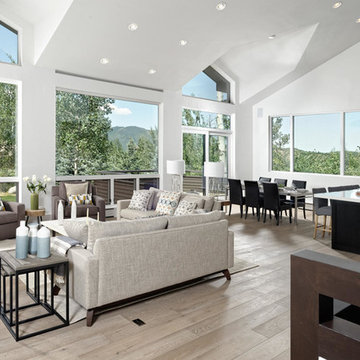
Idéer för att renovera ett stort vintage allrum med öppen planlösning, med en väggmonterad TV, vita väggar, laminatgolv, en standard öppen spis, en spiselkrans i sten och grått golv
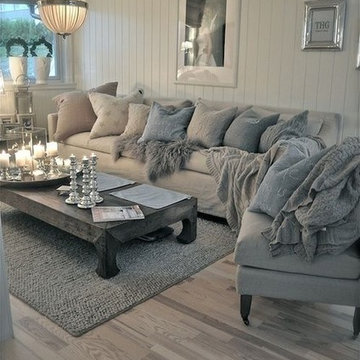
Cut-Rite Carpet and Design Center is located at 825 White Plains Road (Rt. 22), Scarsdale, NY 10583. Come visit us! We are open Monday-Saturday from 9:00 AM-6:00 PM.
(914) 506-5431 http://www.cutritecarpets.com/
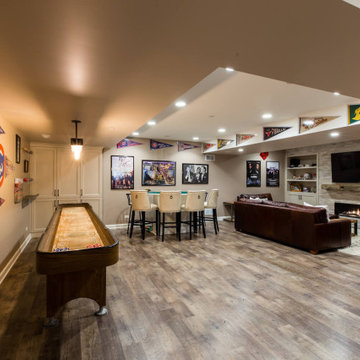
Inspiration för ett stort allrum, med ett spelrum, beige väggar, laminatgolv, en standard öppen spis, en spiselkrans i sten, en inbyggd mediavägg och beiget golv
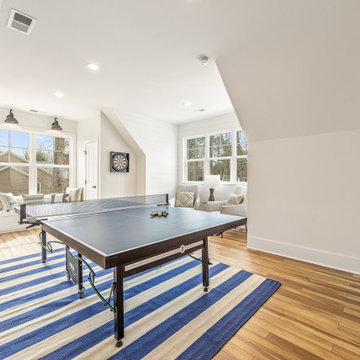
Bonus room with a ping pong table, dart board, and built-in seating.
Idéer för lantliga avskilda allrum, med ett spelrum, vita väggar, laminatgolv och brunt golv
Idéer för lantliga avskilda allrum, med ett spelrum, vita väggar, laminatgolv och brunt golv
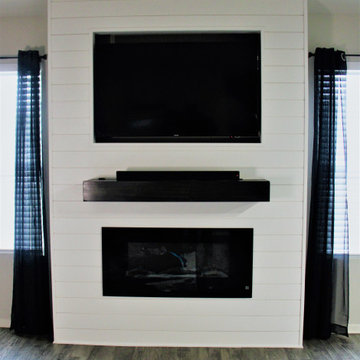
Inredning av ett klassiskt mellanstort allrum med öppen planlösning, med grå väggar, laminatgolv, en bred öppen spis, en inbyggd mediavägg och grått golv
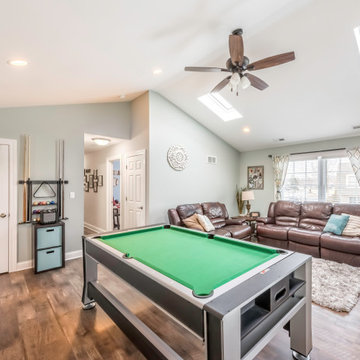
A second story addition much needed for a growing family. These clients needed a master bedroom, another guest bedroom, more storage, another full bathroom, & a space for their family to enjoy each other's company.
We achieved all this with a second story addition over their existing garage!
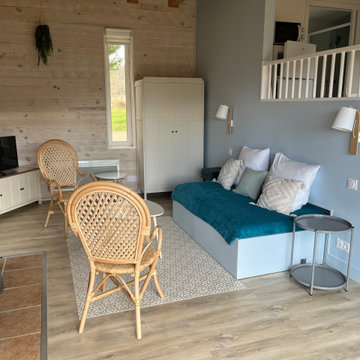
Inspiration för ett litet lantligt allrum med öppen planlösning, med blå väggar, laminatgolv, en öppen vedspis, TV i ett hörn och beiget golv
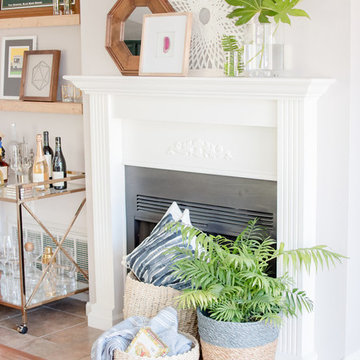
Quiana Marie Photography
Bohemian + Eclectic Design
Exempel på ett mellanstort eklektiskt allrum med öppen planlösning, med grå väggar, laminatgolv, en standard öppen spis, en spiselkrans i trä, en fristående TV och brunt golv
Exempel på ett mellanstort eklektiskt allrum med öppen planlösning, med grå väggar, laminatgolv, en standard öppen spis, en spiselkrans i trä, en fristående TV och brunt golv
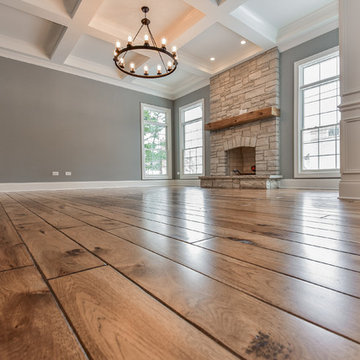
Wide plank 6" Hand shaped hickory hardwood flooring, stained Min-wax "Special Walnut"
Fireplace stone "Fon Du Lac: Country Squire"
Mantel 6" x 8" Reclaimed barn beam
11' raised ceiling with our "Coffered Beam" option
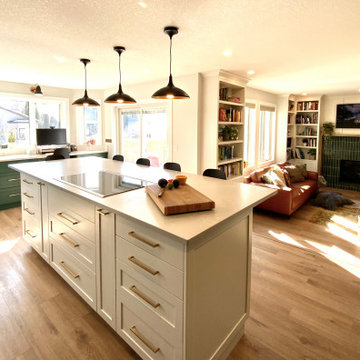
A modern country home for a busy family with young children. The home remodel included enlarging the footprint of the kitchen to allow a larger island for more seating and entertaining, as well as provide more storage and a desk area. The pocket door pantry and the full height corner pantry was high on the client's priority list. From the cabinetry to the green peacock wallpaper and vibrant blue tiles in the bathrooms, the colourful touches throughout the home adds to the energy and charm. The result is a modern, relaxed, eclectic aesthetic with practical and efficient design features to serve the needs of this family.
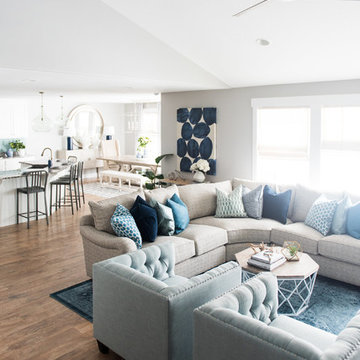
Jessica White Photography
Idéer för ett mellanstort klassiskt allrum med öppen planlösning, med grå väggar, laminatgolv, en standard öppen spis och en spiselkrans i trä
Idéer för ett mellanstort klassiskt allrum med öppen planlösning, med grå väggar, laminatgolv, en standard öppen spis och en spiselkrans i trä
3 143 foton på allrum, med laminatgolv
11