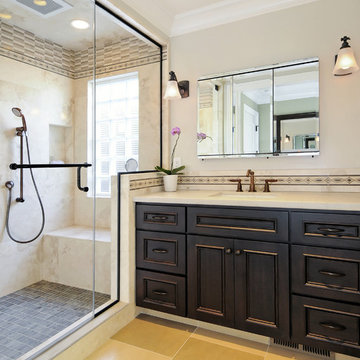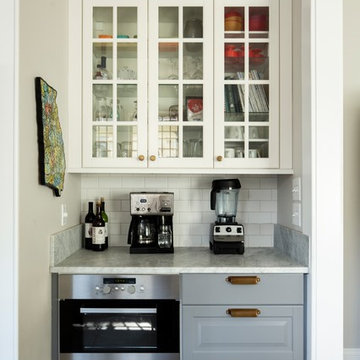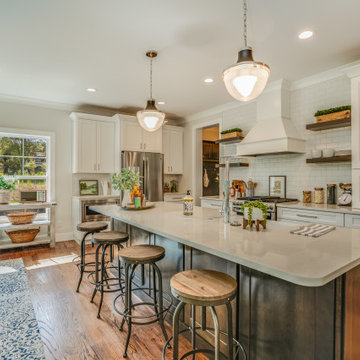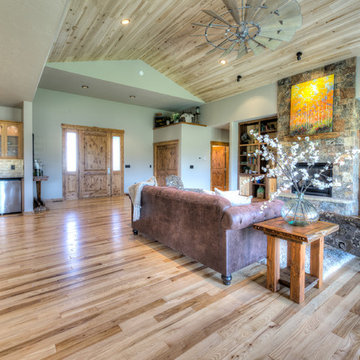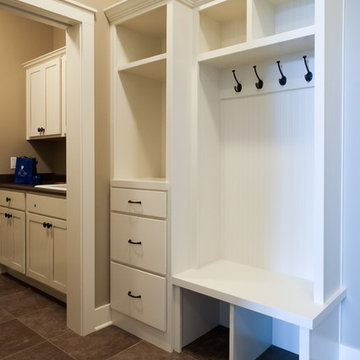45 116 foton på amerikansk design och inredning
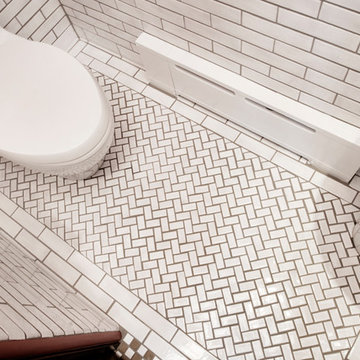
Exempel på ett amerikanskt badrum, med vit kakel, tunnelbanekakel, vita väggar och klinkergolv i keramik
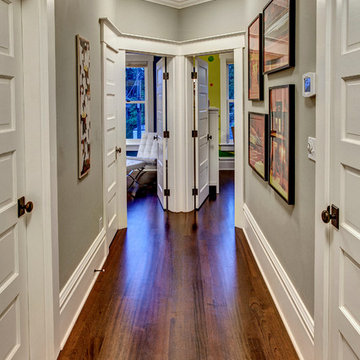
The upstairs hallway uses clean white trim to tie everything together. John Wilbanks Photography
Idéer för en amerikansk hall
Idéer för en amerikansk hall
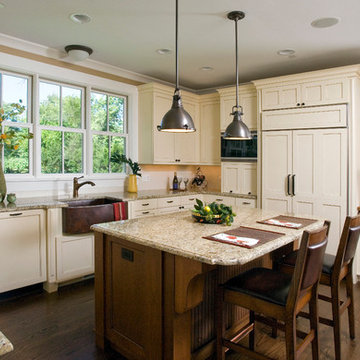
Idéer för ett amerikanskt u-kök, med en rustik diskho, skåp i shakerstil, beige skåp, granitbänkskiva, vitt stänkskydd, stänkskydd i tunnelbanekakel och integrerade vitvaror

1919 Bungalow remodel. Design by Meriwether Felt, photos by Susan Gilmore
Exempel på en liten amerikansk tvättstuga, med gula väggar, en tvättmaskin och torktumlare bredvid varandra, vita skåp, träbänkskiva och betonggolv
Exempel på en liten amerikansk tvättstuga, med gula väggar, en tvättmaskin och torktumlare bredvid varandra, vita skåp, träbänkskiva och betonggolv

sethbennphoto.com ©2013
Exempel på ett amerikanskt allrum, med röda väggar och heltäckningsmatta
Exempel på ett amerikanskt allrum, med röda väggar och heltäckningsmatta
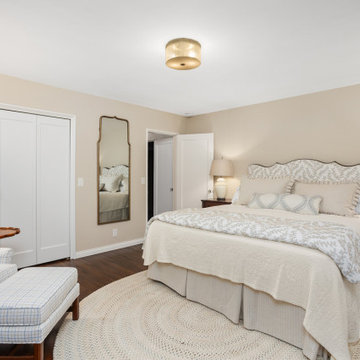
Master Bedroom
The transformation of this ranch-style home in Carlsbad, CA, exemplifies a perfect blend of preserving the charm of its 1940s origins while infusing modern elements to create a unique and inviting space. By incorporating the clients' love for pottery and natural woods, the redesign pays homage to these preferences while enhancing the overall aesthetic appeal and functionality of the home. From building new decks and railings, surf showers, a reface of the home, custom light up address signs from GR Designs Line, and more custom elements to make this charming home pop.
The redesign carefully retains the distinctive characteristics of the 1940s style, such as architectural elements, layout, and overall ambiance. This preservation ensures that the home maintains its historical charm and authenticity while undergoing a modern transformation. To infuse a contemporary flair into the design, modern elements are strategically introduced. These modern twists add freshness and relevance to the space while complementing the existing architectural features. This balanced approach creates a harmonious blend of old and new, offering a timeless appeal.
The design concept revolves around the clients' passion for pottery and natural woods. These elements serve as focal points throughout the home, lending a sense of warmth, texture, and earthiness to the interior spaces. By integrating pottery-inspired accents and showcasing the beauty of natural wood grains, the design celebrates the clients' interests and preferences. A key highlight of the redesign is the use of custom-made tile from Japan, reminiscent of beautifully glazed pottery. This bespoke tile adds a touch of artistry and craftsmanship to the home, elevating its visual appeal and creating a unique focal point. Additionally, fabrics that evoke the elements of the ocean further enhance the connection with the surrounding natural environment, fostering a serene and tranquil atmosphere indoors.
The overall design concept aims to evoke a warm, lived-in feeling, inviting occupants and guests to relax and unwind. By incorporating elements that resonate with the clients' personal tastes and preferences, the home becomes more than just a living space—it becomes a reflection of their lifestyle, interests, and identity.
In summary, the redesign of this ranch-style home in Carlsbad, CA, successfully merges the charm of its 1940s origins with modern elements, creating a space that is both timeless and distinctive. Through careful attention to detail, thoughtful selection of materials, rebuilding of elements outside to add character, and a focus on personalization, the home embodies a warm, inviting atmosphere that celebrates the clients' passions and enhances their everyday living experience.
This project is on the same property as the Carlsbad Cottage and is a great journey of new and old.
Redesign of the kitchen, bedrooms, and common spaces, custom-made tile, appliances from GE Monogram Cafe, bedroom window treatments custom from GR Designs Line, Lighting and Custom Address Signs from GR Designs Line, Custom Surf Shower, and more.

主寝室の手洗い器。
周囲は珪藻土仕上げでナチュラル感を出しました。
Foto på ett litet amerikanskt toalett, med skåp i slitet trä, en toalettstol med hel cisternkåpa, vita väggar, ljust trägolv, ett undermonterad handfat, träbänkskiva och beiget golv
Foto på ett litet amerikanskt toalett, med skåp i slitet trä, en toalettstol med hel cisternkåpa, vita väggar, ljust trägolv, ett undermonterad handfat, träbänkskiva och beiget golv
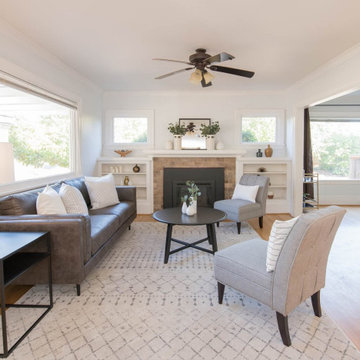
Freshly painted living and dining rooms using Sherwin Williams Paint. Color "Ice Cube" SW 6252.
Idéer för små amerikanska separata vardagsrum, med blå väggar, ljust trägolv, en standard öppen spis, en spiselkrans i trä och brunt golv
Idéer för små amerikanska separata vardagsrum, med blå väggar, ljust trägolv, en standard öppen spis, en spiselkrans i trä och brunt golv
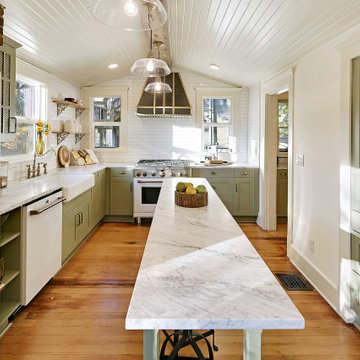
A stunning remodeled kitchen in this 1902 craftsman home, with beautifully curated elements and timeless materials offer a modern edge within a more traditional setting.

Camp Wobegon is a nostalgic waterfront retreat for a multi-generational family. The home's name pays homage to a radio show the homeowner listened to when he was a child in Minnesota. Throughout the home, there are nods to the sentimental past paired with modern features of today.
The five-story home sits on Round Lake in Charlevoix with a beautiful view of the yacht basin and historic downtown area. Each story of the home is devoted to a theme, such as family, grandkids, and wellness. The different stories boast standout features from an in-home fitness center complete with his and her locker rooms to a movie theater and a grandkids' getaway with murphy beds. The kids' library highlights an upper dome with a hand-painted welcome to the home's visitors.
Throughout Camp Wobegon, the custom finishes are apparent. The entire home features radius drywall, eliminating any harsh corners. Masons carefully crafted two fireplaces for an authentic touch. In the great room, there are hand constructed dark walnut beams that intrigue and awe anyone who enters the space. Birchwood artisans and select Allenboss carpenters built and assembled the grand beams in the home.
Perhaps the most unique room in the home is the exceptional dark walnut study. It exudes craftsmanship through the intricate woodwork. The floor, cabinetry, and ceiling were crafted with care by Birchwood carpenters. When you enter the study, you can smell the rich walnut. The room is a nod to the homeowner's father, who was a carpenter himself.
The custom details don't stop on the interior. As you walk through 26-foot NanoLock doors, you're greeted by an endless pool and a showstopping view of Round Lake. Moving to the front of the home, it's easy to admire the two copper domes that sit atop the roof. Yellow cedar siding and painted cedar railing complement the eye-catching domes.
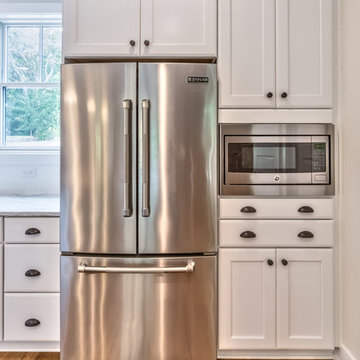
white shaker cabinets w/ stainless steel appliances and a wood butcher block island top
Idéer för att renovera ett stort amerikanskt kök, med en rustik diskho, skåp i shakerstil, vita skåp, granitbänkskiva, vitt stänkskydd, stänkskydd i keramik, rostfria vitvaror, mellanmörkt trägolv, en köksö och brunt golv
Idéer för att renovera ett stort amerikanskt kök, med en rustik diskho, skåp i shakerstil, vita skåp, granitbänkskiva, vitt stänkskydd, stänkskydd i keramik, rostfria vitvaror, mellanmörkt trägolv, en köksö och brunt golv
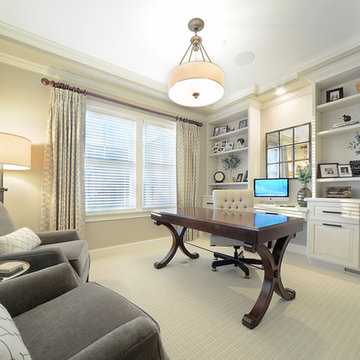
Amerikansk inredning av ett mellanstort hemmabibliotek, med beige väggar, heltäckningsmatta, ett fristående skrivbord och beiget golv
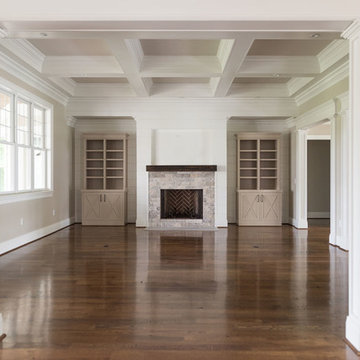
Shaun Ring
Idéer för mellanstora amerikanska allrum med öppen planlösning, med grå väggar, mellanmörkt trägolv, en standard öppen spis, en spiselkrans i sten, en väggmonterad TV och brunt golv
Idéer för mellanstora amerikanska allrum med öppen planlösning, med grå väggar, mellanmörkt trägolv, en standard öppen spis, en spiselkrans i sten, en väggmonterad TV och brunt golv
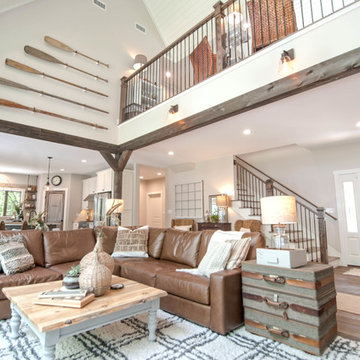
We hired the owners of My Sister's Garage of Windham, Maine to decorate the entire house with a mixture of vintage, repurposed, new, and custom design elements to achieve a classic, campy vibe with a luxury feel.
The brand new Pottery Barn Turner square arm leather sectional in maple is perfectly complemented by this custom live edge coffee table, vintage trunk nightstand and the AMAZING vintage oar installation off of the loft.
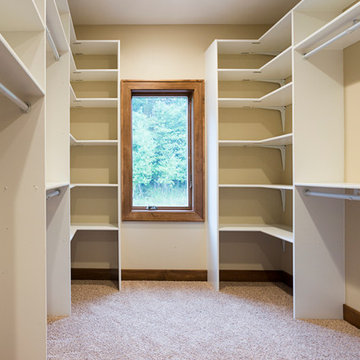
Inspiration för ett stort amerikanskt walk-in-closet för könsneutrala, med öppna hyllor, vita skåp och heltäckningsmatta
45 116 foton på amerikansk design och inredning
7



















