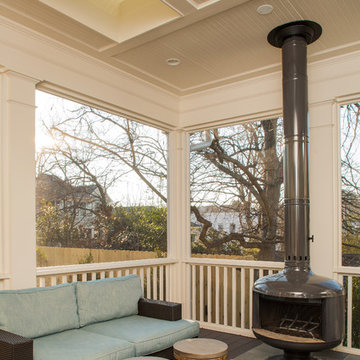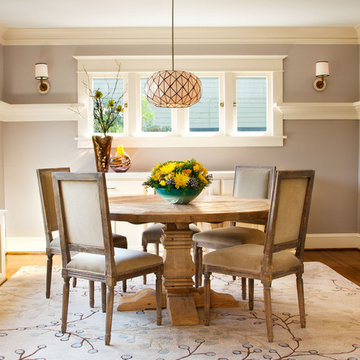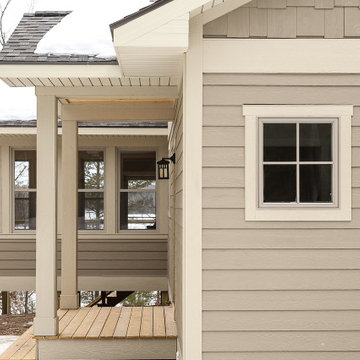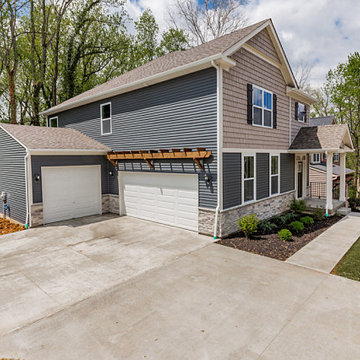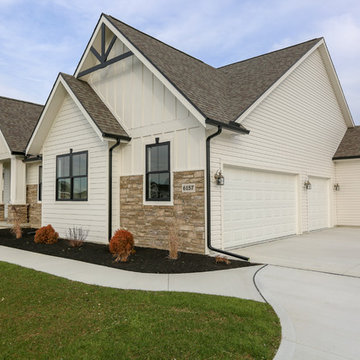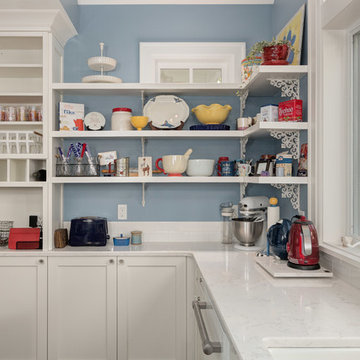45 104 foton på amerikansk design och inredning
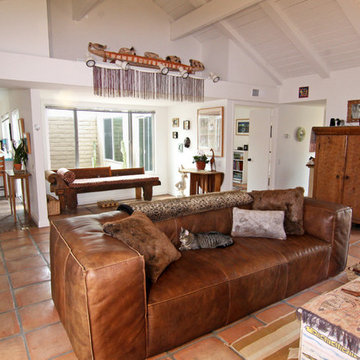
Shelley Gardea Photography © 2012 Houzz
Amerikansk inredning av ett vardagsrum, med vita väggar och klinkergolv i terrakotta
Amerikansk inredning av ett vardagsrum, med vita väggar och klinkergolv i terrakotta

Inspiration för amerikanska vitt kök och matrum, med en dubbel diskho, vita skåp, kaklad bänkskiva, flerfärgad stänkskydd, rostfria vitvaror, mellanmörkt trägolv, en köksö och luckor med infälld panel
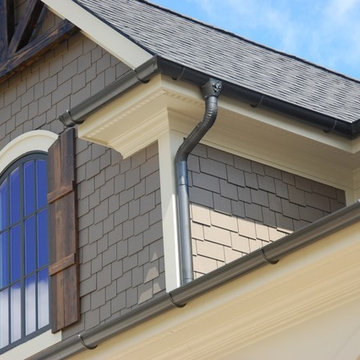
John Laurie
Inspiration för ett stort amerikanskt brunt trähus, med två våningar och sadeltak
Inspiration för ett stort amerikanskt brunt trähus, med två våningar och sadeltak

This 1927 Spanish Colonial home was in dire need of an upgraded Master bathroom. We completely gutted the bathroom and re-framed the floor because the house had settled over time. The client selected hand crafted 3x6 white tile and we installed them over a full mortar bed in a Subway pattern. We reused the original pedestal sink and tub, but had the tub re-glazed. The shower rod is also original, but we had it dipped in Polish Chrome. We added two wall sconces and a store bought medicine cabinet.
Photos by Jessica Abler, Los Angeles, CA

Inredning av ett amerikanskt mellanstort avskilt allrum, med beige väggar, ljust trägolv, en standard öppen spis, en spiselkrans i sten, en inbyggd mediavägg och brunt golv

With two teen daughters, a one bathroom house isn’t going to cut it. In order to keep the peace, our clients tore down an existing house in Richmond, BC to build a dream home suitable for a growing family. The plan. To keep the business on the main floor, complete with gym and media room, and have the bedrooms on the upper floor to retreat to for moments of tranquility. Designed in an Arts and Crafts manner, the home’s facade and interior impeccably flow together. Most of the rooms have craftsman style custom millwork designed for continuity. The highlight of the main floor is the dining room with a ridge skylight where ship-lap and exposed beams are used as finishing touches. Large windows were installed throughout to maximize light and two covered outdoor patios built for extra square footage. The kitchen overlooks the great room and comes with a separate wok kitchen. You can never have too many kitchens! The upper floor was designed with a Jack and Jill bathroom for the girls and a fourth bedroom with en-suite for one of them to move to when the need presents itself. Mom and dad thought things through and kept their master bedroom and en-suite on the opposite side of the floor. With such a well thought out floor plan, this home is sure to please for years to come.
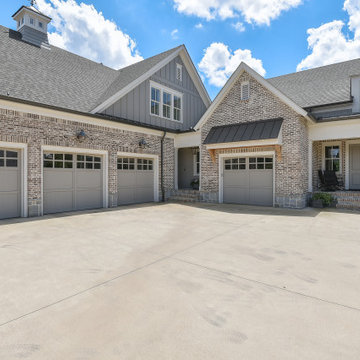
Craftsman style custom home designed by Caldwell-Cline Architects and Designers. Gray brick, blue siding, and dark blue shutters. 4 car garage.
Amerikansk inredning av ett mycket stort blått hus, med två våningar, blandad fasad och tak i shingel
Amerikansk inredning av ett mycket stort blått hus, med två våningar, blandad fasad och tak i shingel
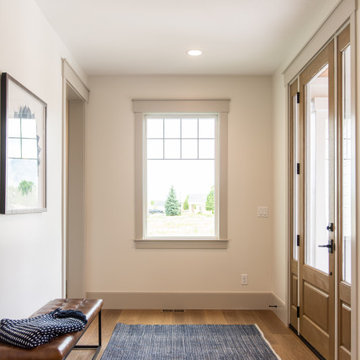
Amerikansk inredning av en stor foajé, med beige väggar, mellanmörkt trägolv, en enkeldörr, glasdörr och brunt golv
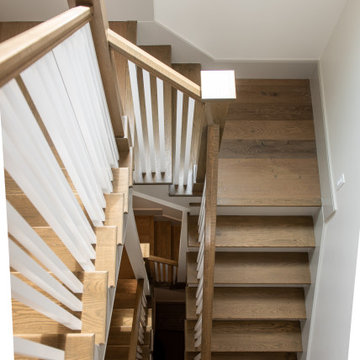
Foto på en stor amerikansk u-trappa i trä, med sättsteg i trä och räcke i trä
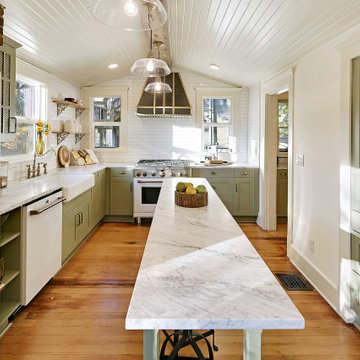
A stunning remodeled kitchen in this 1902 craftsman home, with beautifully curated elements and timeless materials offer a modern edge within a more traditional setting.
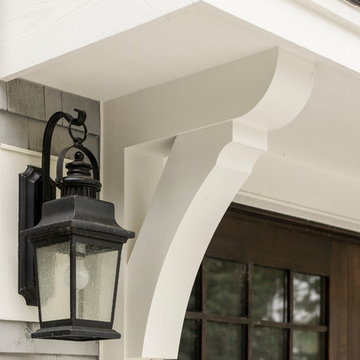
Spacecrafting / Architectural Photography
Foto på ett mellanstort amerikanskt grått hus, med två våningar, sadeltak och tak i metall
Foto på ett mellanstort amerikanskt grått hus, med två våningar, sadeltak och tak i metall
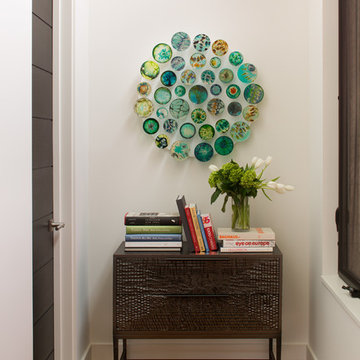
Brady Architectural Photography
Inredning av en amerikansk hall, med vita väggar, mellanmörkt trägolv och brunt golv
Inredning av en amerikansk hall, med vita väggar, mellanmörkt trägolv och brunt golv
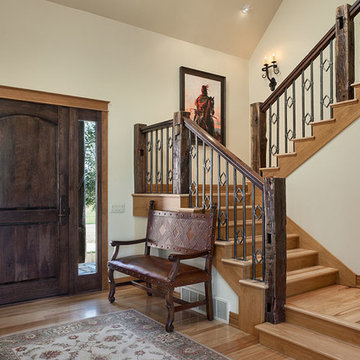
The remodeled entry and stair hall features a custom reclaimed wood and wrought iron balustrade. Roger Wade photo.
Idéer för att renovera en mellanstor amerikansk foajé, med vita väggar, ljust trägolv, en enkeldörr, mörk trädörr och brunt golv
Idéer för att renovera en mellanstor amerikansk foajé, med vita väggar, ljust trägolv, en enkeldörr, mörk trädörr och brunt golv
45 104 foton på amerikansk design och inredning
8



















