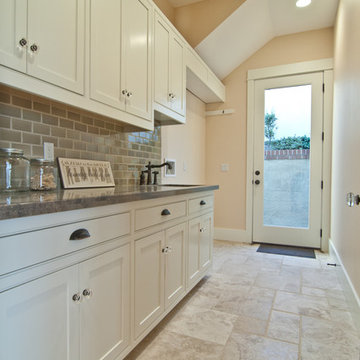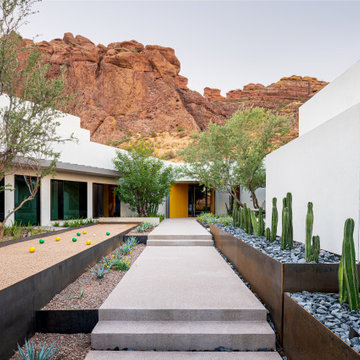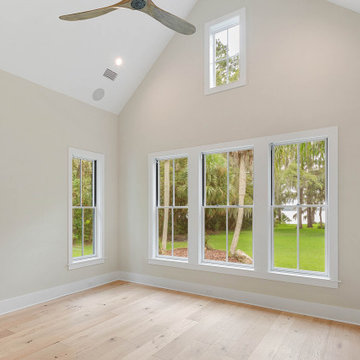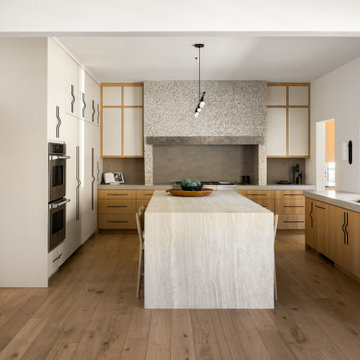45 116 foton på amerikansk design och inredning

Shoot 2 Sell
Amerikansk inredning av ett mellanstort toalett, med skåp i shakerstil, bruna skåp, en toalettstol med hel cisternkåpa, vita väggar, klinkergolv i porslin, ett undermonterad handfat, bänkskiva i kvarts och grått golv
Amerikansk inredning av ett mellanstort toalett, med skåp i shakerstil, bruna skåp, en toalettstol med hel cisternkåpa, vita väggar, klinkergolv i porslin, ett undermonterad handfat, bänkskiva i kvarts och grått golv
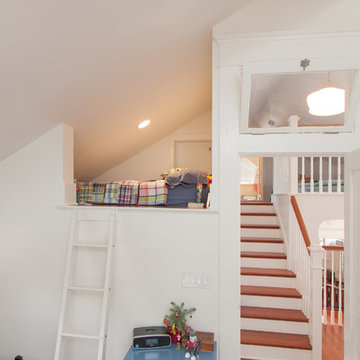
Idéer för att renovera ett mellanstort amerikanskt sovloft, med vita väggar och mellanmörkt trägolv

Kirsten Sessions Photography
Foto på ett stort amerikanskt parallellt grovkök, med en undermonterad diskho, skåp i shakerstil, vita skåp, bänkskiva i kvarts, vinylgolv, en tvättmaskin och torktumlare bredvid varandra och vita väggar
Foto på ett stort amerikanskt parallellt grovkök, med en undermonterad diskho, skåp i shakerstil, vita skåp, bänkskiva i kvarts, vinylgolv, en tvättmaskin och torktumlare bredvid varandra och vita väggar
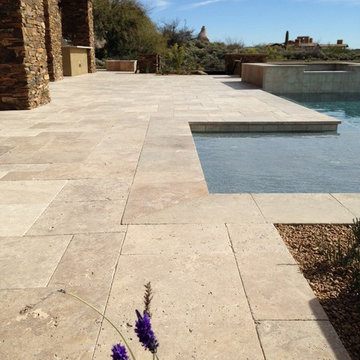
Idéer för en stor amerikansk pool på baksidan av huset, med spabad och naturstensplattor
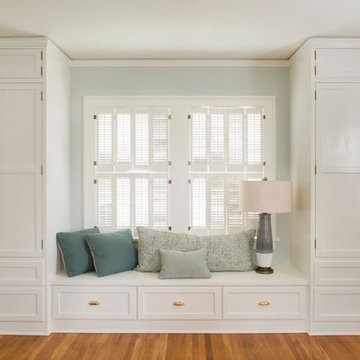
Stephen Cridland Photography
Inredning av ett amerikanskt mellanstort huvudsovrum, med grå väggar och ljust trägolv
Inredning av ett amerikanskt mellanstort huvudsovrum, med grå väggar och ljust trägolv
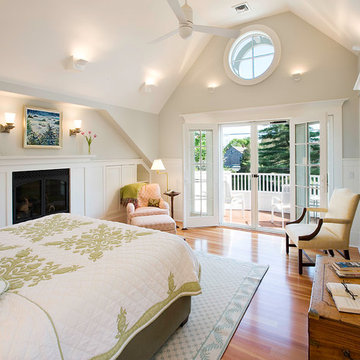
Architect: Christopher Hall Architect, Inc.
Photgraphy: Warren Patterson
Inspiration för amerikanska sovrum
Inspiration för amerikanska sovrum
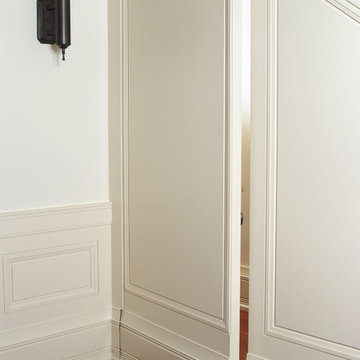
Secret paneled door with custom baseboard and shoe moulding.
Idéer för att renovera en amerikansk hall
Idéer för att renovera en amerikansk hall

The best of the present and past merge in this distinctive new design inspired by two classic all-American architectural styles. The roomy main floor includes a spacious living room, well-planned kitchen and dining area, large (15- by 15-foot) library and a handy mud room perfect for family living. Upstairs three family bedrooms await. The lower level features a family room, large home theater, billiards area and an exercise
room.

This entry/living room features maple wood flooring, Hubbardton Forge pendant lighting, and a Tansu Chest. A monochromatic color scheme of greens with warm wood give the space a tranquil feeling.
Photo by: Tom Queally

Doug Burke Photography
Amerikansk inredning av ett mycket stort en-suite badrum, med ett undermonterat badkar, beige väggar, travertin golv, en hörndusch, beige kakel, stenkakel, ett fristående handfat, luckor med upphöjd panel, skåp i mörkt trä och granitbänkskiva
Amerikansk inredning av ett mycket stort en-suite badrum, med ett undermonterat badkar, beige väggar, travertin golv, en hörndusch, beige kakel, stenkakel, ett fristående handfat, luckor med upphöjd panel, skåp i mörkt trä och granitbänkskiva

Originally, the front of the house was on the left (eave) side, facing the primary street. Since the Garage was on the narrower, quieter side street, we decided that when we would renovate, we would reorient the front to the quieter side street, and enter through the front Porch.
So initially we built the fencing and Pergola entering from the side street into the existing Front Porch.
Then in 2003, we pulled off the roof, which enclosed just one large room and a bathroom, and added a full second story. Then we added the gable overhangs to create the effect of a cottage with dormers, so as not to overwhelm the scale of the site.
The shingles are stained Cabots Semi-Solid Deck and Siding Oil Stain, 7406, color: Burnt Hickory, and the trim is painted with Benjamin Moore Aura Exterior Low Luster Narraganset Green HC-157, (which is actually a dark blue).
Photo by Glen Grayson, AIA
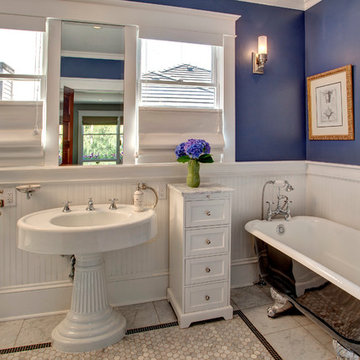
This home may be 100 years old, but the sink is older. It was purchased and coated with a new coat of porcelain and the faucets modified for today's use.
Photographer: John Wilbanks
Interior Designer: Kathryn Tegreene Interior Design
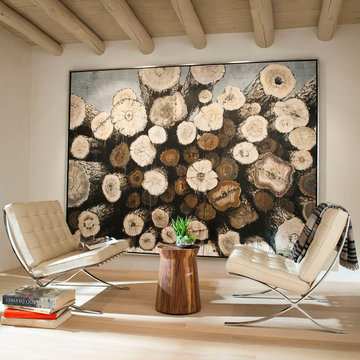
Idéer för mellanstora amerikanska separata vardagsrum, med vita väggar, ljust trägolv, en öppen hörnspis och en spiselkrans i gips
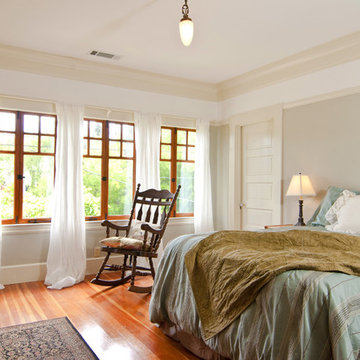
This charming Craftsman classic style home has a large inviting front porch, original architectural details and woodwork throughout. The original two-story 1,963 sq foot home was built in 1912 with 4 bedrooms and 1 bathroom. Our design build project added 700 sq feet to the home and 1,050 sq feet to the outdoor living space. This outdoor living space included a roof top deck and a 2 story lower deck all made of Ipe decking and traditional custom designed railings. In the formal dining room, our master craftsman restored and rebuilt the trim, wainscoting, beamed ceilings, and the built-in hutch. The quaint kitchen was brought back to life with new cabinetry made from douglas fir and also upgraded with a brand new bathroom and laundry room. Throughout the home we replaced the windows with energy effecient double pane windows and new hardwood floors that also provide radiant heating. It is evident that attention to detail was a primary focus during this project as our team worked diligently to maintain the traditional look and feel of the home

Amerikansk inredning av en mellanstor vita l-formad vitt tvättstuga enbart för tvätt, med en rustik diskho, bänkskiva i kvartsit, grå väggar, mellanmörkt trägolv, en tvättmaskin och torktumlare bredvid varandra, grått golv, skåp i shakerstil och skåp i mörkt trä

Our clients are a family with three young kids. They wanted to open up and expand their kitchen so their kids could have space to move around, and it gave our clients the opportunity to keep a close eye on the children during meal preparation and remain involved in their activities. By relocating their laundry room, removing some interior walls, and moving their downstairs bathroom we were able to create a beautiful open space. The LaCantina doors and back patio we installed really open up the space even more and allow for wonderful indoor-outdoor living. Keeping the historic feel of the house was important, so we brought the house into the modern era while maintaining a high level of craftsmanship to preserve the historic ambiance. The bar area with soapstone counters with the warm wood tone of the cabinets and glass on the cabinet doors looks exquisite.
45 116 foton på amerikansk design och inredning
9



















