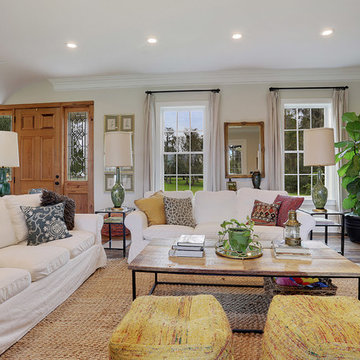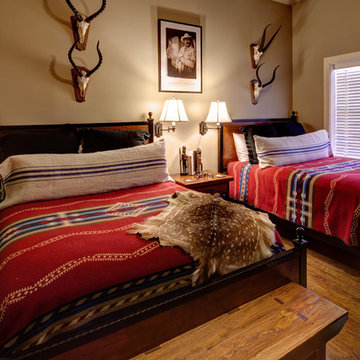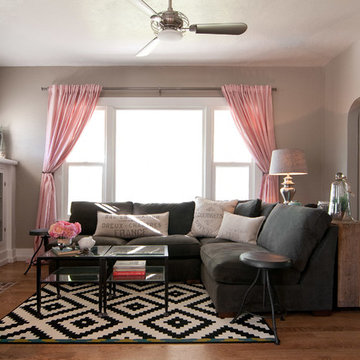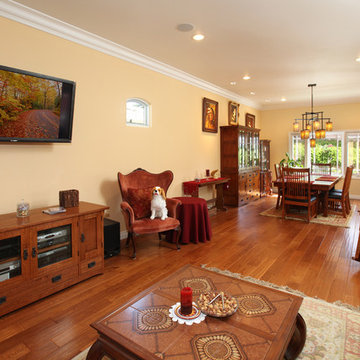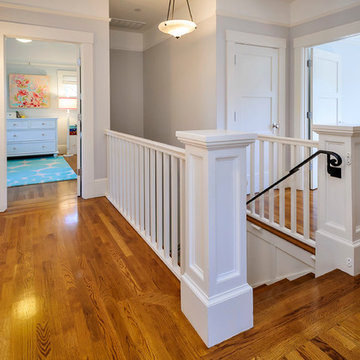261 foton på amerikansk design och inredning
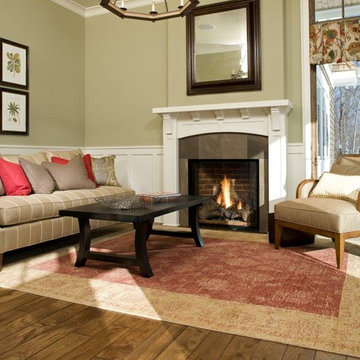
Inspiration för amerikanska allrum, med beige väggar, mellanmörkt trägolv och en standard öppen spis
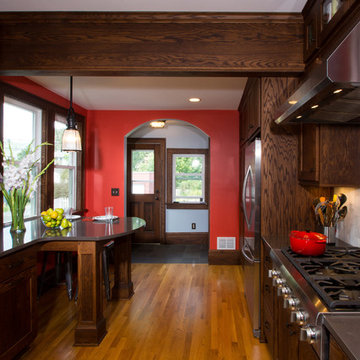
Remodel by J.S. Brown & Co. Design by Monica Lewis, CMKBD, MCR, UDCP
Photo Credit: Todd Yarrington
Idéer för att renovera ett avskilt, litet amerikanskt u-kök, med luckor med infälld panel, skåp i mörkt trä, rostfria vitvaror, en rustik diskho, bänkskiva i kvarts, grått stänkskydd, stänkskydd i stenkakel, mellanmörkt trägolv och en halv köksö
Idéer för att renovera ett avskilt, litet amerikanskt u-kök, med luckor med infälld panel, skåp i mörkt trä, rostfria vitvaror, en rustik diskho, bänkskiva i kvarts, grått stänkskydd, stänkskydd i stenkakel, mellanmörkt trägolv och en halv köksö
Hitta den rätta lokala yrkespersonen för ditt projekt
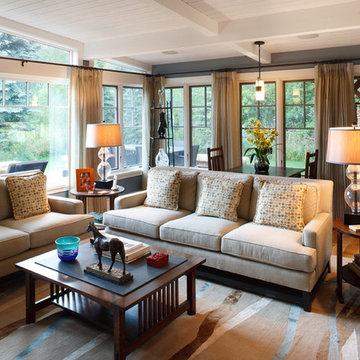
TMS Architects
Inredning av ett amerikanskt stort separat vardagsrum, med grå väggar, ett finrum, mellanmörkt trägolv och brunt golv
Inredning av ett amerikanskt stort separat vardagsrum, med grå väggar, ett finrum, mellanmörkt trägolv och brunt golv
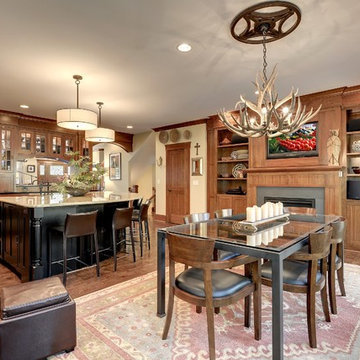
mike mccaw
Exempel på ett amerikanskt kök med öppen planlösning, med skåp i shakerstil, skåp i mellenmörkt trä, beige stänkskydd och rostfria vitvaror
Exempel på ett amerikanskt kök med öppen planlösning, med skåp i shakerstil, skåp i mellenmörkt trä, beige stänkskydd och rostfria vitvaror
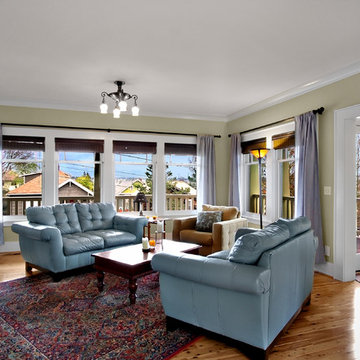
Living room with view of Green Lake in new construction of traditional style home.
Inspiration för ett mycket stort amerikanskt vardagsrum, med gröna väggar
Inspiration för ett mycket stort amerikanskt vardagsrum, med gröna väggar
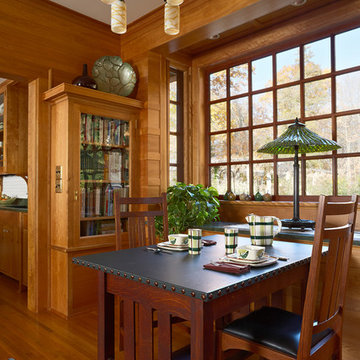
Architecture & Interior Design: David Heide Design Studio
--
Photos: Susan Gilmore
Idéer för att renovera ett amerikanskt kök med matplats, med mellanmörkt trägolv
Idéer för att renovera ett amerikanskt kök med matplats, med mellanmörkt trägolv
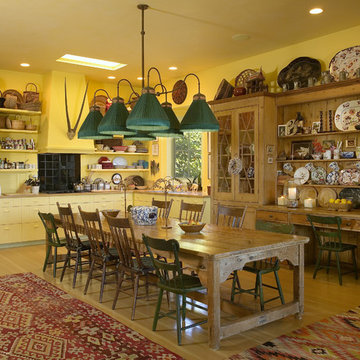
Tropical plantation architecture was the inspiration for this hilltop Montecito home. The plan objective was to showcase the owners' furnishings and collections while slowly unveiling the coastline and mountain views. A playful combination of colors and textures capture the spirit of island life and the eclectic tastes of the client.
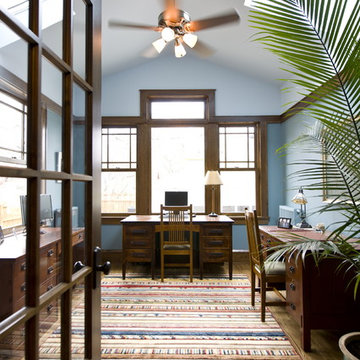
Home office addition
Rat Race Studios
Bild på ett amerikanskt arbetsrum, med blå väggar, mellanmörkt trägolv och ett fristående skrivbord
Bild på ett amerikanskt arbetsrum, med blå väggar, mellanmörkt trägolv och ett fristående skrivbord
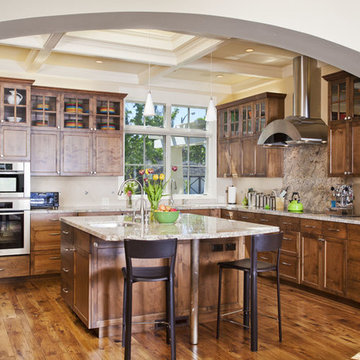
Frank Paul Perez
Exempel på ett avskilt amerikanskt l-kök, med luckor med infälld panel, skåp i mörkt trä, grått stänkskydd och rostfria vitvaror
Exempel på ett avskilt amerikanskt l-kök, med luckor med infälld panel, skåp i mörkt trä, grått stänkskydd och rostfria vitvaror
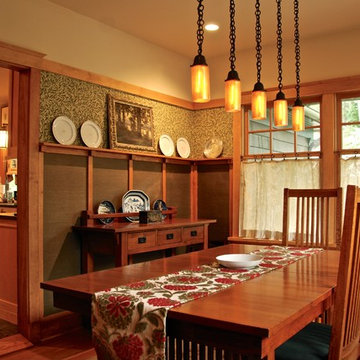
The opening to the left of the server leads to the Kitchen.
Photo by Glen Grayson, AIA
Inspiration för en amerikansk matplats, med beige väggar och mellanmörkt trägolv
Inspiration för en amerikansk matplats, med beige väggar och mellanmörkt trägolv
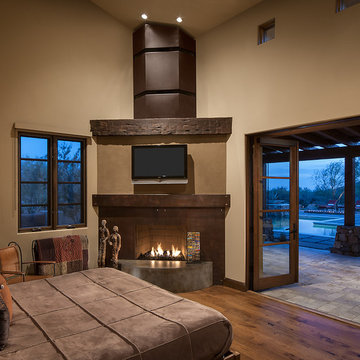
Mark Boisclair Photography
Interior Design: Aileen Fabella, ASID
Exempel på ett amerikanskt sovrum
Exempel på ett amerikanskt sovrum
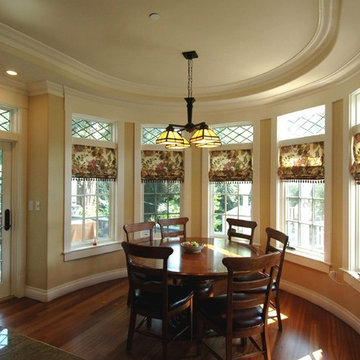
A New Home in the Craftsman Style in Burlingame, California
Our design of this large house in Burlingame was inspired by nearby Craftsman style homes. We also designed the swimming pool, pool house and bridges in the back yard. Carefully designed wood brackets and details complement the strong symmetrical form of the exterior. Traditional wood and leaded glass windows, stone masonry and slate tile roofs with copper gutters also contribute to this authentic and timeless design. This rich palette of materials and detailing are continued inside the house with coffered wood ceilings, painted wainscot paneling and trim, custom fireplace surrounds, decorative ironwork railings, and a curved entry stair. We represented our client in sensitive negotiations with neighbors of multiple Planning Commission hearings. The kitchen was featured in the 2006 Burlingame Classic Kitchen Tour.
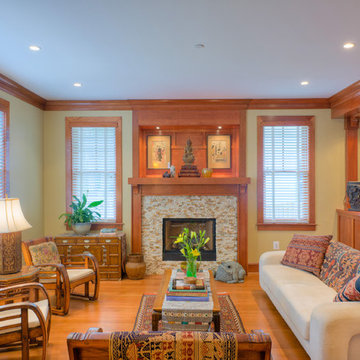
This is a brand new Bungalow house we Designed & Built.
Our customer had a pretty clear vision of what he wanted: a well designed, well constructed Bungalow to blend into the neighborhood. In addition to fidelity to the Craftsman spirit and ideals, our client required the integration of sustainable design principles, energy efficiency and quality throughout. He also wanted to recreate the dimension and feel of his living/dining room complex in his Mount Pleasant home.
The homeowner’s initial request of 2400 square feet did not accommodate the design program’s requirements. At the completion of design, the project had expanded to 4500 square ft. Care was taken during design of the home to ensure that the massing was both in keeping with the neighborhood and the Bungalow aesthetic. Instead of going up, the home extends inconspicuously toward the rear of the lot.
in Washington DC. Photo's by Sam Kittner
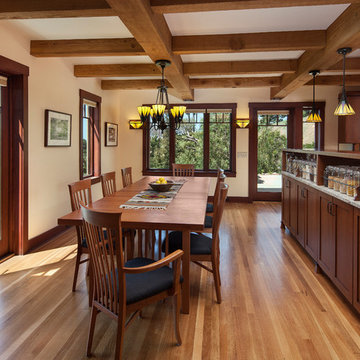
Dining room.
Idéer för en amerikansk matplats, med beige väggar och mellanmörkt trägolv
Idéer för en amerikansk matplats, med beige väggar och mellanmörkt trägolv
261 foton på amerikansk design och inredning
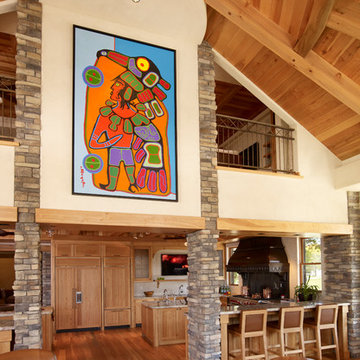
Foto på ett amerikanskt kök med öppen planlösning, med skåp i mellenmörkt trä och integrerade vitvaror
8



















