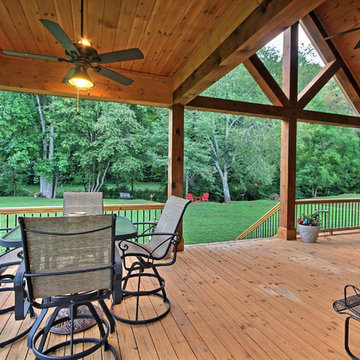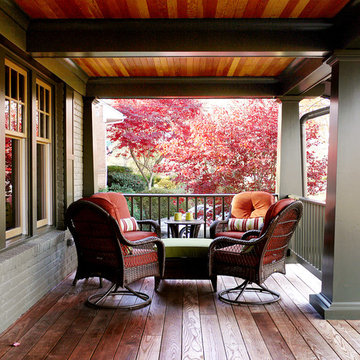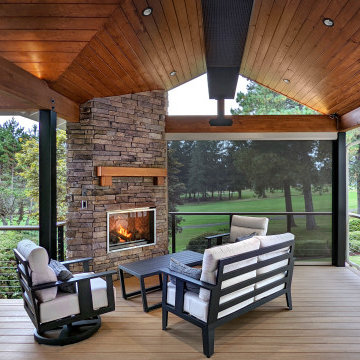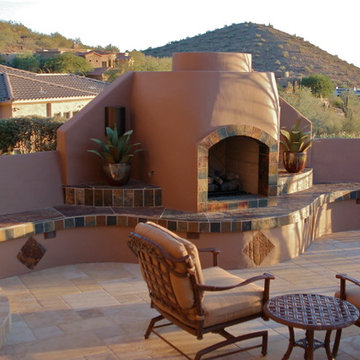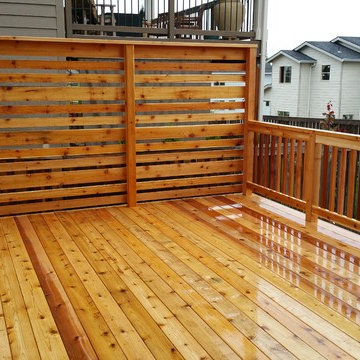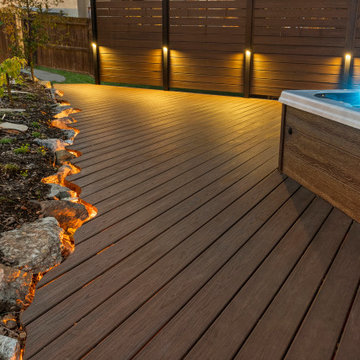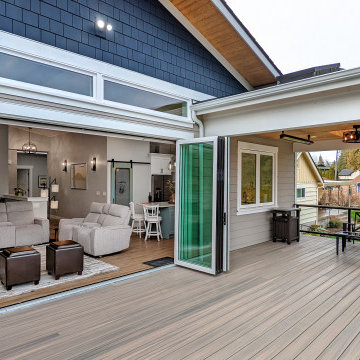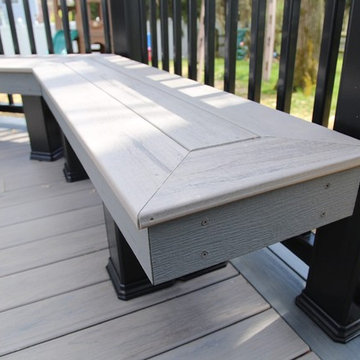10 227 foton på amerikansk terrass
Sortera efter:
Budget
Sortera efter:Populärt i dag
81 - 100 av 10 227 foton
Artikel 1 av 2
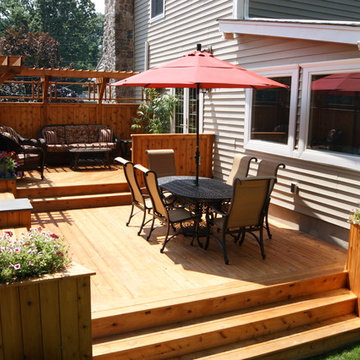
This stunning multi-level cedar deck in Rockaway, NJ is all about privacy. Full privacy wall with pergola and glass accent panels creates a cozy, private lounging area. Two steps down and an additional wall, is a large dining area with built in planters and a custom blue stone cocktail table. This custom designed deck provided the homeowners with the private hideaway they always long for.
Hitta den rätta lokala yrkespersonen för ditt projekt
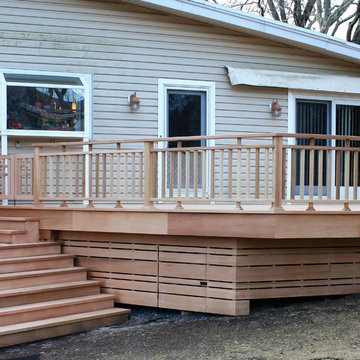
Custom cedar deck ,detailing thru every step of the project . The 2 x 6 decking was routed at every butt joint and all screws where countersunk ,plugged and sanded , The spindle package has no screws or nails instead was assembled entirely with a festool dominoe machine and built in shop and then transported and installed on site , the gates at each end of the deck were also built off site and have no fastners . While in the shop working on gates and rails we decided this deck deserved some custom treatments so the router table was utilized to fabricate custom cedar skirt molding for posts and crush blocks
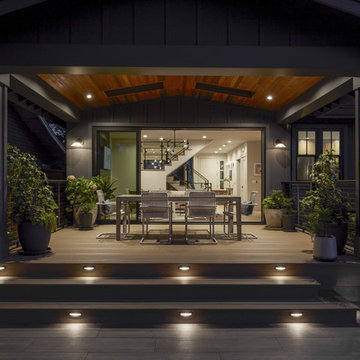
William Short Photography
For a third year in a row, AZEK® Building Products is proud to partner with Sunset magazine on its inspirational 2018 Silicon Valley Idea House, located in the beautiful town of Los Gatos, California. The design team utilized Weathered Teak™ from AZEK® Deck's Vintage Collection® to enhance the indoor-outdoor theme of this year's home. It's featured in three locations on the home including the front porch, back deck and lower-level patio. De Mattei Construction also used AZEK's Evolutions Rail® Contemporary and Bronze Riser lights to complete the stunning backyard entertainment area.
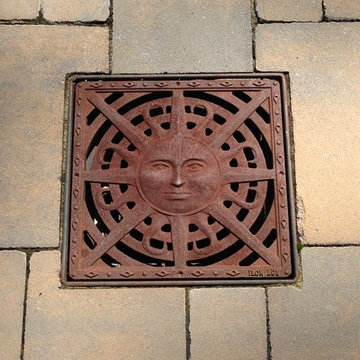
Customized drain grates were used in the pool deck.
Inredning av en amerikansk terrass
Inredning av en amerikansk terrass
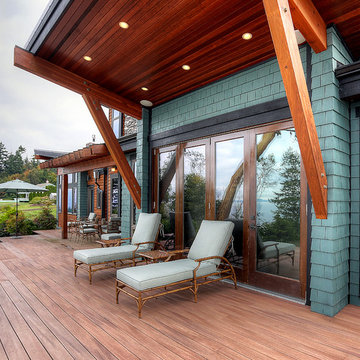
Inspiration för en amerikansk terrass på baksidan av huset, med takförlängning

This lower level deck features Trex Lava Rock decking and Trex Trandscend guardrails. Our Homeowner wanted the deck to flow to the backyard with this expansive wrap around stair case which allows access onto the deck from almost anywhere. The we used Palram PVC for the riser material to create a durable low maintenance stair case. We finished the stairs off with Trex low voltage lighting. Our framing and Helical Pier application on this job allows for the installation of a future hot tub, and the Cedar pergola offers the privacy our Homeowners were looking for.
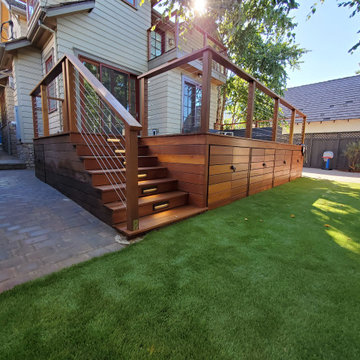
Exempel på en mellanstor amerikansk terrass på baksidan av huset och insynsskydd, med räcke i flera material
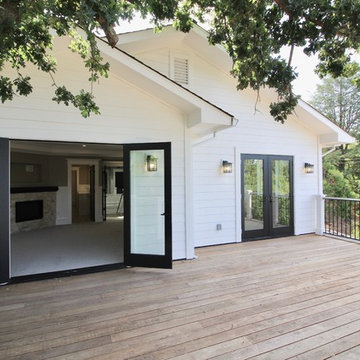
Upper Deck with Access from Master Bedroom and Kids Bedroom.
Exempel på en stor amerikansk terrass på baksidan av huset
Exempel på en stor amerikansk terrass på baksidan av huset
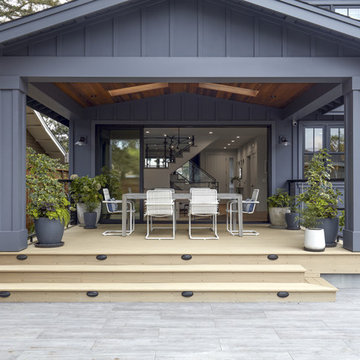
William Short Photography
For a third year in a row, AZEK® Building Products is proud to partner with Sunset magazine on its inspirational 2018 Silicon Valley Idea House, located in the beautiful town of Los Gatos, California. The design team utilized Weathered Teak™ from AZEK® Deck's Vintage Collection® to enhance the indoor-outdoor theme of this year's home. It's featured in three locations on the home including the front porch, back deck and lower-level patio. De Mattei Construction also used AZEK's Evolutions Rail® Contemporary and Bronze Riser lights to complete the stunning backyard entertainment area.
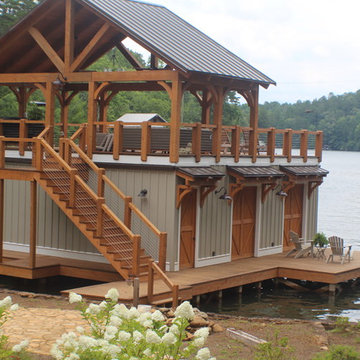
The boathouse has two interior slots for boats with exterior lifts for smaller water craft. An upper deck is complete with a grill, fans and lighting to enjoy all throughout the day. The accent corbels give this a grand appearance.
10 227 foton på amerikansk terrass
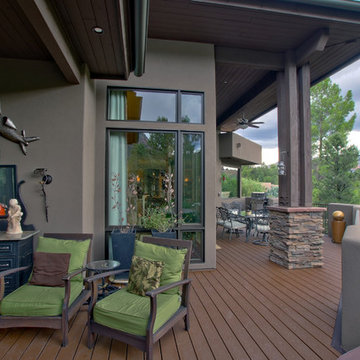
Exterior deck elevation with stone-wood post columns
Inspiration för en amerikansk terrass på baksidan av huset, med takförlängning
Inspiration för en amerikansk terrass på baksidan av huset, med takförlängning
5
