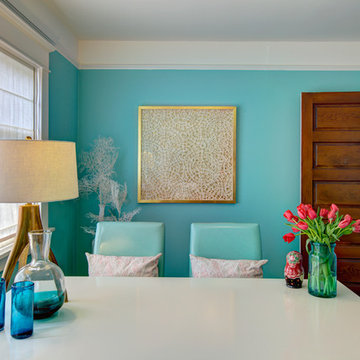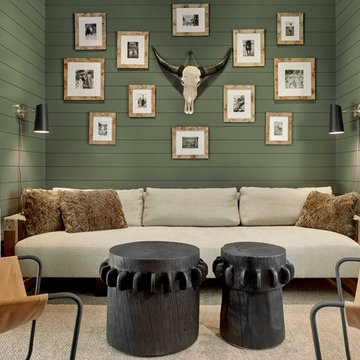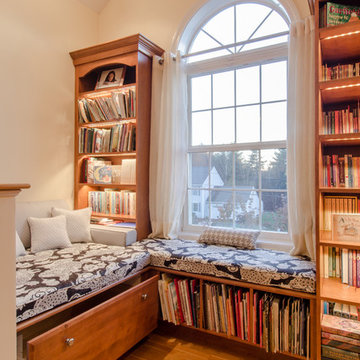7 209 foton på amerikanskt arbetsrum
Sortera efter:
Budget
Sortera efter:Populärt i dag
1 - 20 av 7 209 foton
Artikel 1 av 2
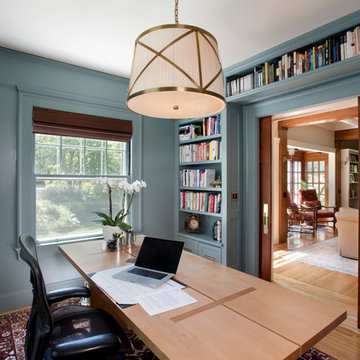
Exempel på ett amerikanskt hemmabibliotek, med blå väggar, ljust trägolv och ett fristående skrivbord
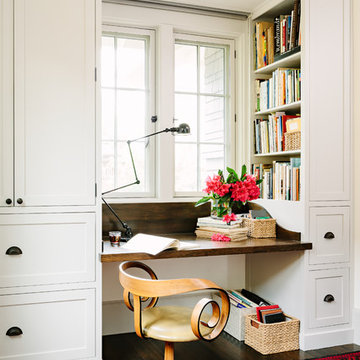
This turn-of-the-century original Sellwood Library was transformed into an amazing Portland home for it's New York transplants. Custom woodworking and cabinetry transformed this room into a warm and functional workspace. Leaded glass windows and dark stained wood floors add to the eclectic mix of original craftsmanship and modern influences.
Lincoln Barbour
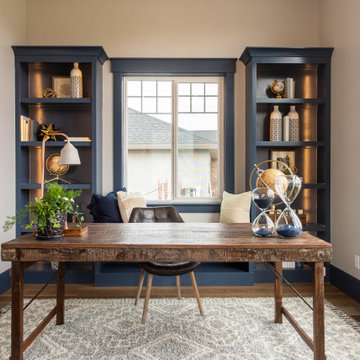
Bild på ett mellanstort amerikanskt arbetsrum, med beige väggar, mellanmörkt trägolv, ett fristående skrivbord och brunt golv
Hitta den rätta lokala yrkespersonen för ditt projekt
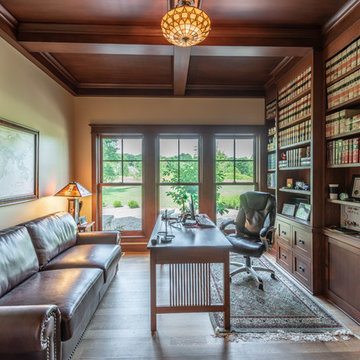
Arts and crafts office with all white oak trim
Bild på ett litet amerikanskt arbetsrum, med ett bibliotek, beige väggar, ljust trägolv, ett fristående skrivbord och gult golv
Bild på ett litet amerikanskt arbetsrum, med ett bibliotek, beige väggar, ljust trägolv, ett fristående skrivbord och gult golv
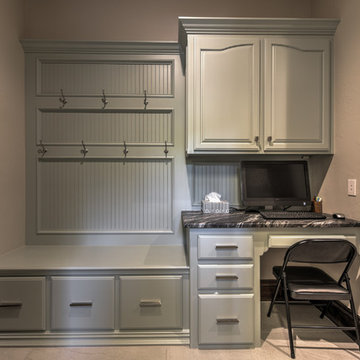
Idéer för mellanstora amerikanska hemmabibliotek, med beige väggar, ett inbyggt skrivbord och beiget golv

This sitting room, with built in desk, is in the master bedroom, with pocket doors to close off. Perfect private spot all of your own. .
Foto på ett mellanstort amerikanskt hemmabibliotek, med mellanmörkt trägolv, beige väggar, ett inbyggt skrivbord och brunt golv
Foto på ett mellanstort amerikanskt hemmabibliotek, med mellanmörkt trägolv, beige väggar, ett inbyggt skrivbord och brunt golv
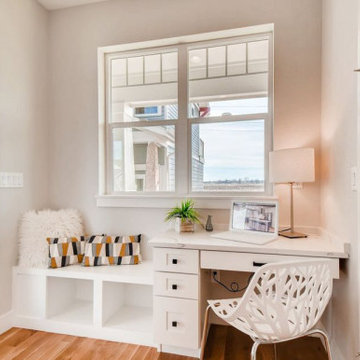
The Command Center in the Family Foyer functions as the center of running the home. It's a place to drop the bills and mail and manage the family while being out of the way but still closeby to monitor the happenings of the family.
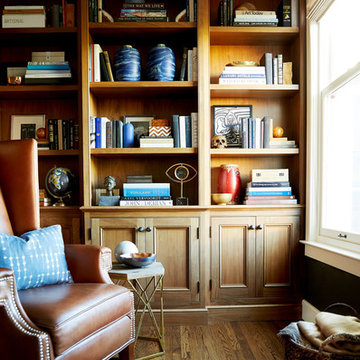
Foto på ett mellanstort amerikanskt arbetsrum, med mellanmörkt trägolv och brunt golv
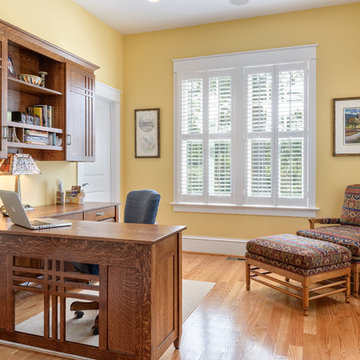
Metzger Design worked along side Bellevue Homes - a local developer/builder of high-end residential projects on this project. A rewarding process from the start - Bellevue Homes provided a clear concept for this 4,000 sf Craftsman style home and retained us to refine the massing and construction details.
The home features a spacious great room and kitchen area with a dynamic loft area above, first floor master suite, and a general flow and openness well suited for modern living and entertaining. Additional outdoor living spaces are created with oversized front and rear porches and a cozy courtyard formed within the space between the main structure and carriage house.
Photograph by Stephen Barling.
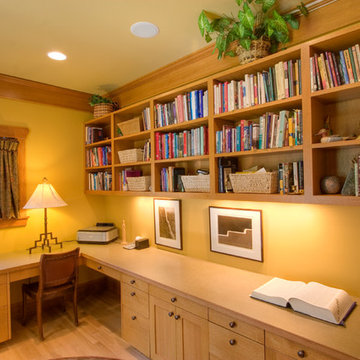
Photos by Jeff Fountain
Inredning av ett amerikanskt arbetsrum
Inredning av ett amerikanskt arbetsrum
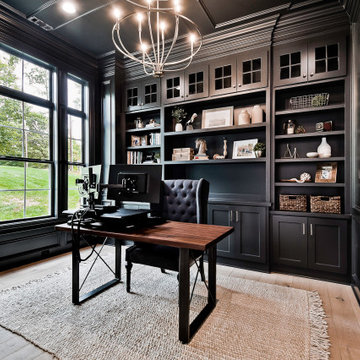
Inspiration för mellanstora amerikanska hemmabibliotek, med svarta väggar, ljust trägolv och ett fristående skrivbord
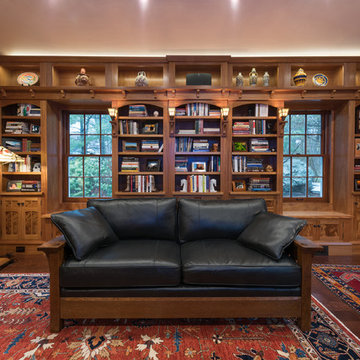
Idéer för ett amerikanskt arbetsrum, med ett bibliotek, bruna väggar, mörkt trägolv, ett fristående skrivbord och brunt golv
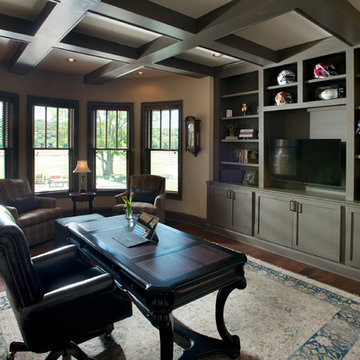
This study creates a masculine and tranquil space for working at home while providing a visual connection to the outdoor space and golf course.
Photo by Reed Brown

Beautiful executive office with wood ceiling, stone fireplace, built-in cabinets and floating desk. Visionart TV in Fireplace. Cabinets are redwood burl and desk is Mahogany.
Project designed by Susie Hersker’s Scottsdale interior design firm Design Directives. Design Directives is active in Phoenix, Paradise Valley, Cave Creek, Carefree, Sedona, and beyond.
For more about Design Directives, click here: https://susanherskerasid.com/
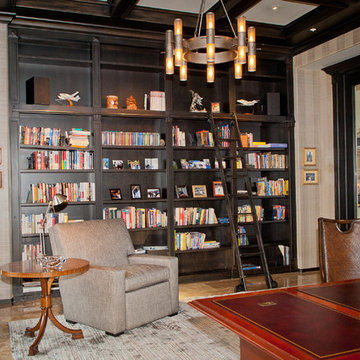
BRENDA JACOBSON PHOTOGRAPHY
Inspiration för ett stort amerikanskt arbetsrum, med ett bibliotek, flerfärgade väggar, travertin golv och ett fristående skrivbord
Inspiration för ett stort amerikanskt arbetsrum, med ett bibliotek, flerfärgade väggar, travertin golv och ett fristående skrivbord

12'x12' custom home office shed by Historic Shed - interior roof framing and cypress roof sheathing left exposed, pine t&g wall finish - to be painted.
7 209 foton på amerikanskt arbetsrum
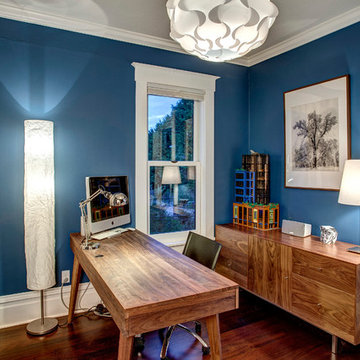
Home Office uses walnut furniture to contrast with the blue walls John Wilbanks Photography
Inspiration för ett mellanstort amerikanskt arbetsrum, med blå väggar, mörkt trägolv och ett fristående skrivbord
Inspiration för ett mellanstort amerikanskt arbetsrum, med blå väggar, mörkt trägolv och ett fristående skrivbord
1
