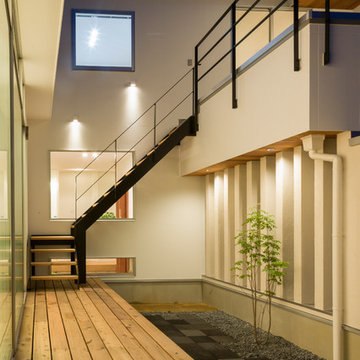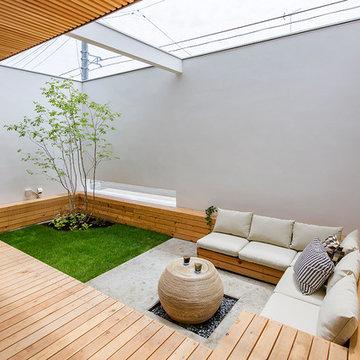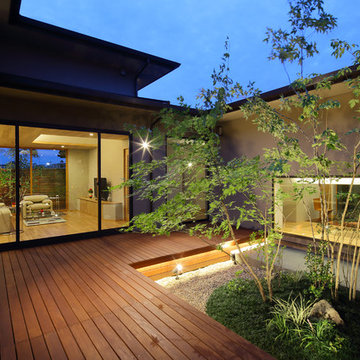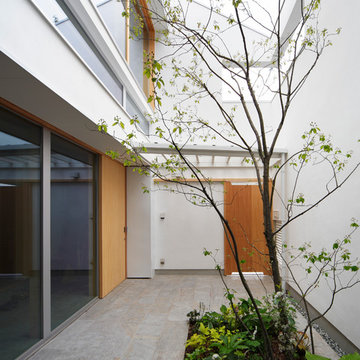Sortera efter:
Budget
Sortera efter:Populärt i dag
21 - 40 av 829 foton
Artikel 1 av 3

Laurel Way Beverly Hills modern home zen garden under floating stairs. Photo by William MacCollum.
Exempel på en liten asiatisk gårdsplan i delvis sol, med grus
Exempel på en liten asiatisk gårdsplan i delvis sol, med grus
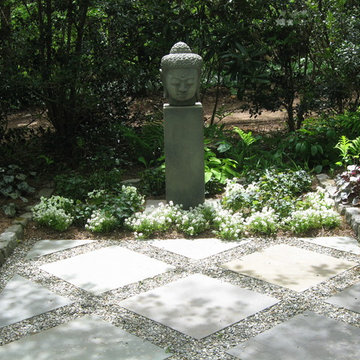
Exempel på en stor asiatisk trädgård i delvis sol på våren, med en trädgårdsgång och marksten i betong
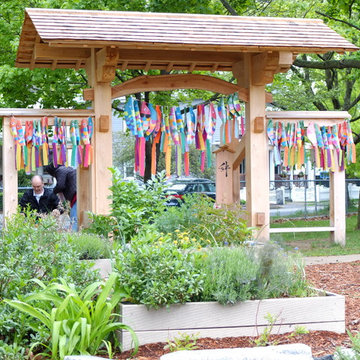
Dedication day for Japanese gate at Hardy Elementary School, Arlington, MA. Gate was dedicated to the victims of the 2011 Japan tsunami. Hardy School has a large Japanese student population. Phoro credit: TG Musco
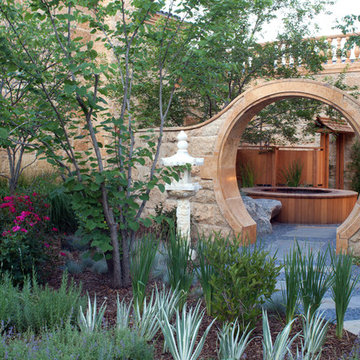
Saturday, August 8, 11:00am to 12:30pm | Englewood | Pondbank House by Herb Schaal, FASLA, with architect Don Ruggles of Ruggles Mabe Terrell Architecture, landscape contractor Philip Steinhauer of Designscapes, and general contractor Jeff Barnett of J.K. Barnett, Ltd.
In keeping with the grand Palladian architectural style of the Pondbank House, the landscape architect has created an impressive series of complementary Mediterranean garden spaces using local stone for terracing and High Plains adapted plants. In addition to a kitchen and cutting garden and diverse planting schemes featuring over 250 species, there are many delightful pieces of garden art and creative garden details. Decorative fountain walls distribute roof and storm drainage to terraced plantings. An infinity lawn edge creates a “ha-ha” effect from the pool terrace to the borrowed landscape in the distance. A lovely moon gate leads to a secluded Japanese-style spa garden, an “aromabo” for contemplative relaxation and outdoor aromatherapy. And a shallow water basin in the strolling garden is positioned to reflect the rising moon.
Photo by Emily Minton Redfield
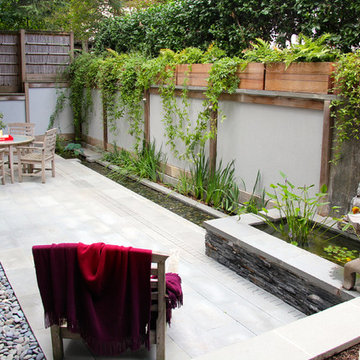
Vines now cascade down the stucco retaining wall from ipe-faced planters and irises fill in behind the water channel. Lilies and lotuses fill the upper and lower pools.
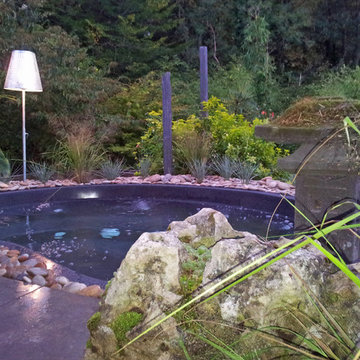
Ségala
Spa nature 6 personnes directement dans le décors du jardin avec végétalisation et lumières
Inspiration för en liten orientalisk njurformad pool, med spabad och naturstensplattor
Inspiration för en liten orientalisk njurformad pool, med spabad och naturstensplattor
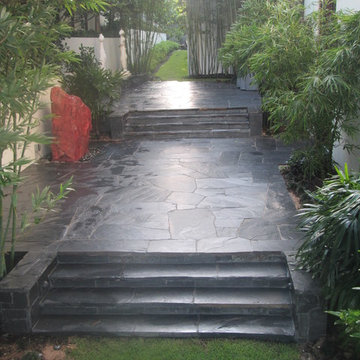
This Florida backyard patios is black slate from Virginia. The boulder fountain is called Red Saphire. All of the stone installation is by Waterfalls Fountains & Gardens Inc.
The Florida tropical bamboo plantings by Landco.
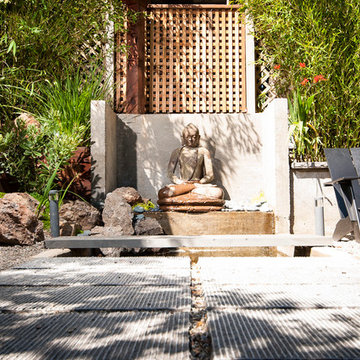
Inspiration för mellanstora asiatiska gårdsplaner i delvis sol, med en fontän och grus
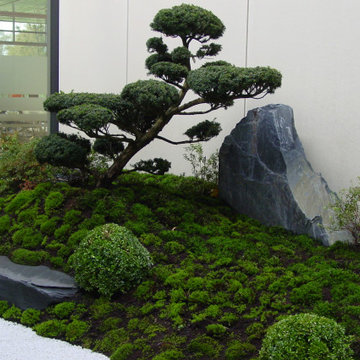
In front of training rooms in the new office building of a large insurance company in Hannover a quiet Japanese garden will help to bring peace and balance in the minds of students.
Designed and created by http://www.japan-garten-kultur.de/ and http://www.kokeniwa.de/#home
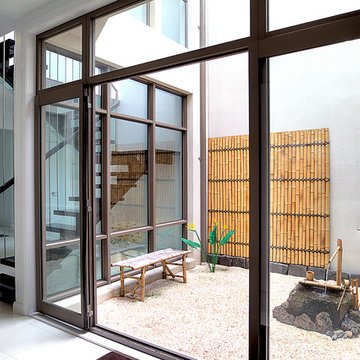
Internal North facing courtyard for Williamstown project. View of stairs and preliminary garden design to internal courtyards. Windows and doors are aluminum and floors are off white travertine marble. A similar treatment to the first floor provides for the stack effect and cross ventilation.
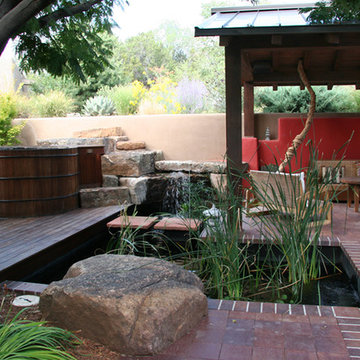
Photo Credit: Lee Anne White
Idéer för att renovera en liten orientalisk gårdsplan, med en fontän och marksten i tegel
Idéer för att renovera en liten orientalisk gårdsplan, med en fontän och marksten i tegel

中庭の一つはぶどうの木を植えて秋の収穫を楽しみます。
Photographer:Yasunoi Shimomura
Idéer för en liten asiatisk trädgård i full sol på sommaren, med en eldstad och grus
Idéer för en liten asiatisk trädgård i full sol på sommaren, med en eldstad och grus
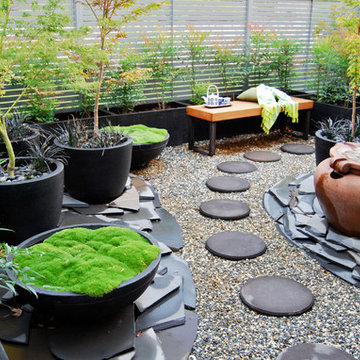
A quiet retreat off the study of the house, the clients wanted a serene place where they could forget their daily troubles.
Paul Huskinson - photographer
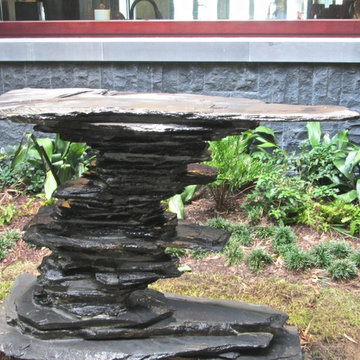
This outdoor furniture, bonsai table is made out of stacked black slate stone. The bonsai plants are placed on the top shelf stone and viewed from inside the dining room. Outdoor stone table by Matthew Giampietro
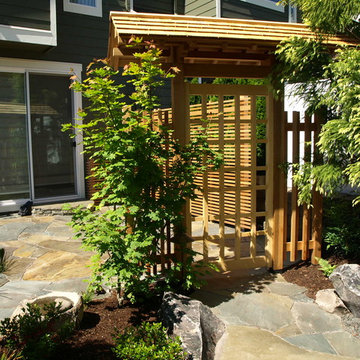
Japanese garden gate as privacy screen.
Inredning av en asiatisk liten gårdsplan
Inredning av en asiatisk liten gårdsplan
829 foton på asiatiskt utomhusdesign
2






