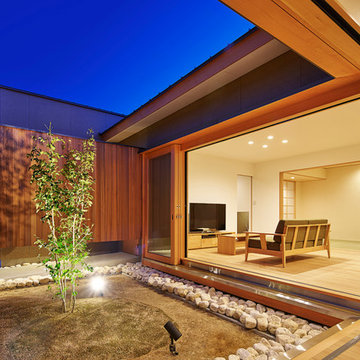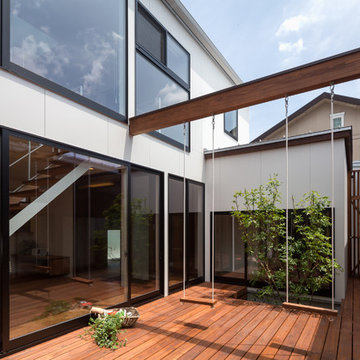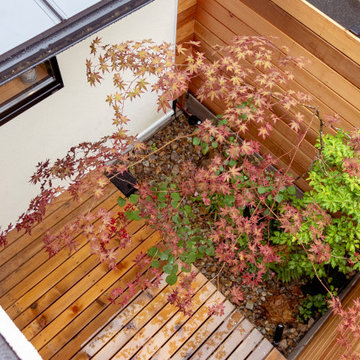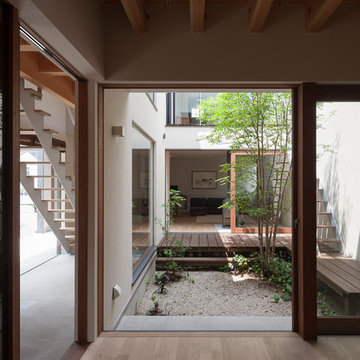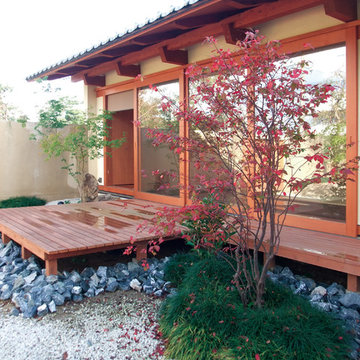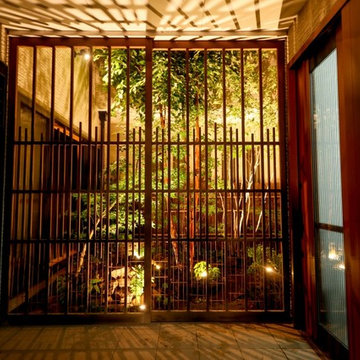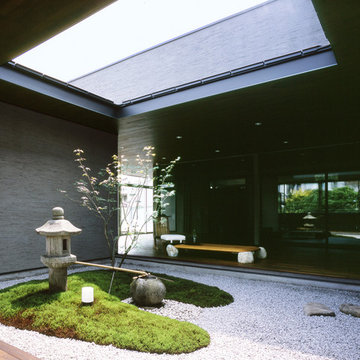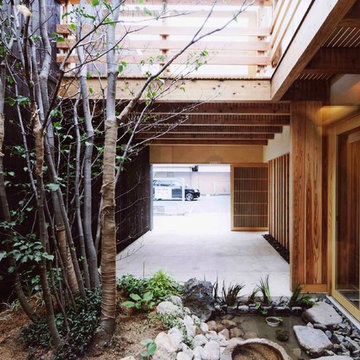Sortera efter:
Budget
Sortera efter:Populärt i dag
101 - 120 av 828 foton
Artikel 1 av 3
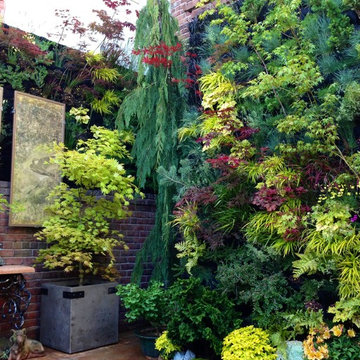
Vertical Garden Design by Brandon Pruett and Davis Dalbok
Bild på en liten orientalisk gårdsplan i delvis sol på hösten, med en vertikal trädgård
Bild på en liten orientalisk gårdsplan i delvis sol på hösten, med en vertikal trädgård
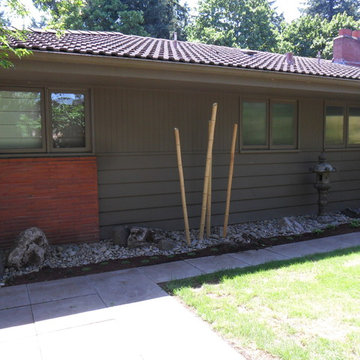
Create interest with sculptural rock forms, lantern and bamboo
Installation by Apogee Landscapes
Photo by Amy Whitworth
Inspiration för en liten orientalisk gårdsplan som tål torka, med marksten i betong
Inspiration för en liten orientalisk gårdsplan som tål torka, med marksten i betong
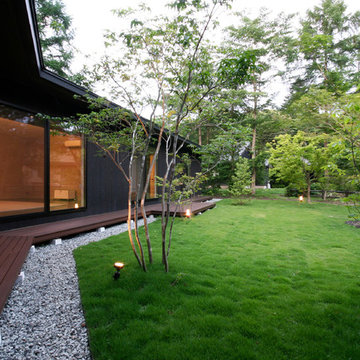
軽井沢 森を包む家|Studio tanpopo-gumi
撮影|Studio tanpopo-gumi
Idéer för att renovera en stor orientalisk gårdsplan
Idéer för att renovera en stor orientalisk gårdsplan
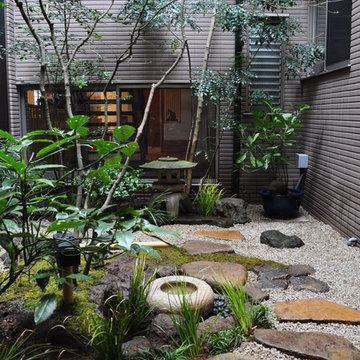
坪庭への入り口に立つ眺め。燈篭は最奥に据えられ手水鉢は向こう向きになっております為、奥へ進まなければ全景が把握できない作りとしております。この為、興味・視線を庭の奥へ誘い、奥深く感じる事が出来る様になります。
Inspiration för små asiatiska gårdsplaner i skuggan på vinteren
Inspiration för små asiatiska gårdsplaner i skuggan på vinteren
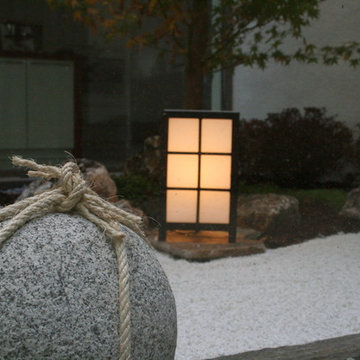
This zen garden is located on a central courtyard that connects the kitchen of the house, with the living - dining area and main access hall.
As you can see it is glazed on several sides, each view after concluded the work is slightly different. This time, only put a lamp in Japanese style to give the night lighting environment.
This is a sample of a Zen garden that carries an implicit minimalist in design. The conditions in the house are basically clear and minimalist tones, it is for that reason that it was decided to this design.
Few elements, well distributed, with a mix of different textures, from coarse gravel and dark gray color, contrasting with the white gravel and raked; allows us to balance the wabi sabi and the scene.
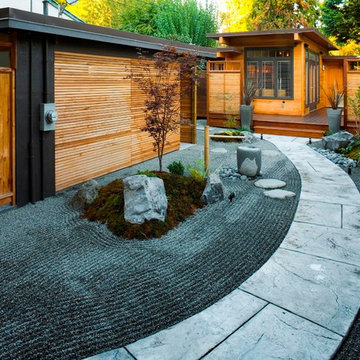
CCI Renovations/North Vancouver/Photos- Derek Lepper Photography.
This home featured an entry walkway that went through the carport, no defined exterior living spaces and overgrown and disorganized plantings.
Using clues from the simple West Coast Japanese look of the home a simple Japanese style garden with new fencing and custom screen design ensured an instant feeling of privacy and relaxation.
A busy roadway intruded on the limited yard space.
The garden area was redefined with fencing. The river-like walkway moves the visitor through an odd number of vistas of simple features of rock and moss and strategically placed trees and plants – features critical to a true Japanese garden.
The single front driveway and yard was overrun by vegetation, roots and large gangly trees.
Stamped concrete, simple block walls and small garden beds provided much needed parking and created interest in the streetscape.
Large cedars with tall trunks and heavily topped umbrellas were removed to provide light and to allow the construction of an outdoor living space that effectively double the living area.
Strategically placed walking stones, minimalist plantings and low maintenance yard eliminated the need for heavy watering while providing an oasis for its visitors.
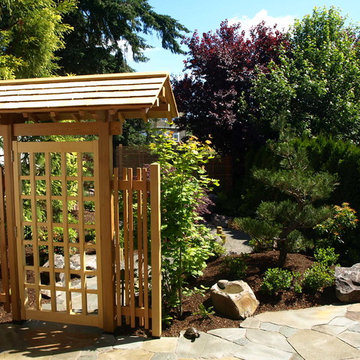
Japanese garden gate, out of cedar.
Photo by Ben Bowen, Portland landscape designer.
Inredning av en asiatisk liten gårdsplan
Inredning av en asiatisk liten gårdsplan
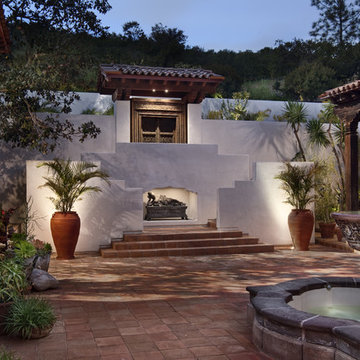
A view of the home’s main courtyard. An example of the structural engineering work GDC did at the property is the upright wooden beams, which were split in half, reinforced with structural steel, and joined back together again.
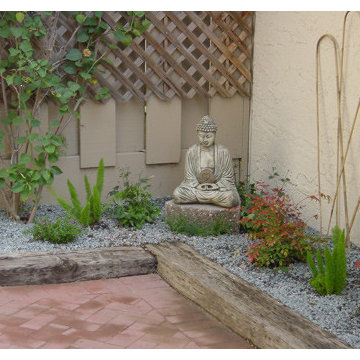
Busy professional with a small condominium garden wanted a Zen, clean space with easy-care plantings. The Asparagus ferns were baby-small at this point and have now grow tremendously to fill in the space.
Photos: Melisa Bleasdale
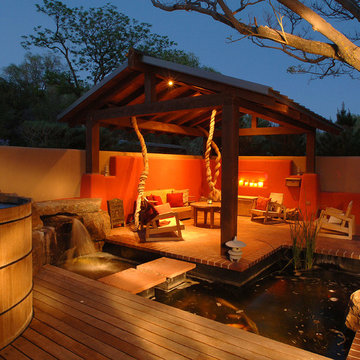
Photo Credit: Lee Ann White
Pergola night view
Inspiration för en liten orientalisk gårdsplan, med en fontän, marksten i tegel och en pergola
Inspiration för en liten orientalisk gårdsplan, med en fontän, marksten i tegel och en pergola
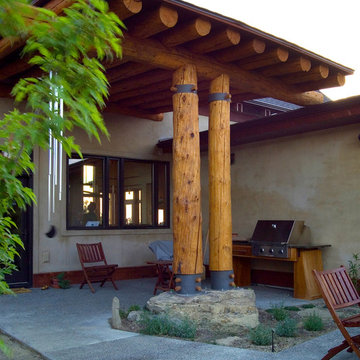
Phil Bell
Inspiration för mellanstora asiatiska gårdsplaner, med utekök, betongplatta och markiser
Inspiration för mellanstora asiatiska gårdsplaner, med utekök, betongplatta och markiser
828 foton på asiatiskt utomhusdesign
6







