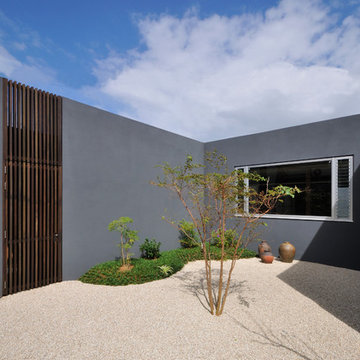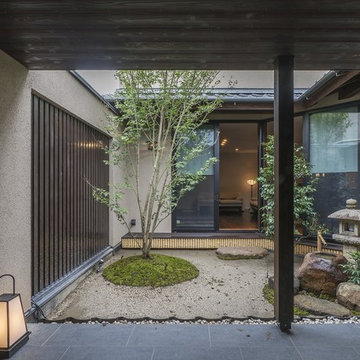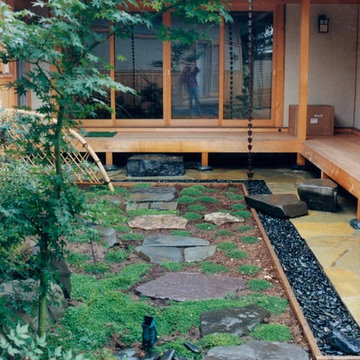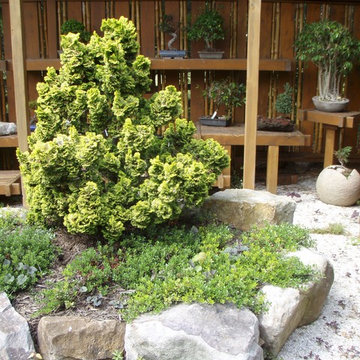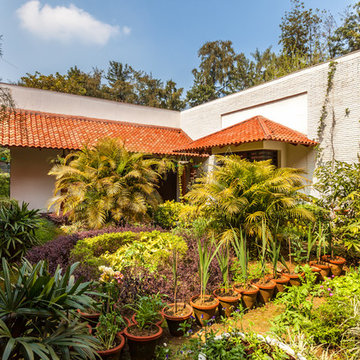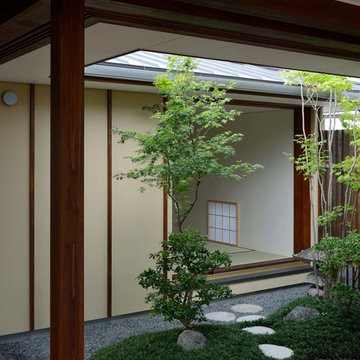Sortera efter:
Budget
Sortera efter:Populärt i dag
81 - 100 av 829 foton
Artikel 1 av 3
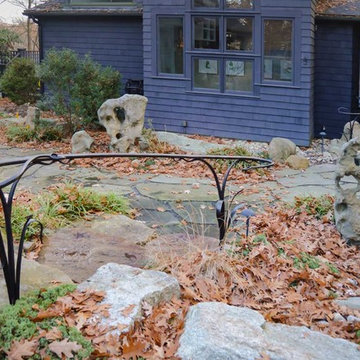
Elegant organic design for an entry path railing
Inspiration för mellanstora asiatiska trädgårdar i delvis sol, med en trädgårdsgång och naturstensplattor
Inspiration för mellanstora asiatiska trädgårdar i delvis sol, med en trädgårdsgång och naturstensplattor
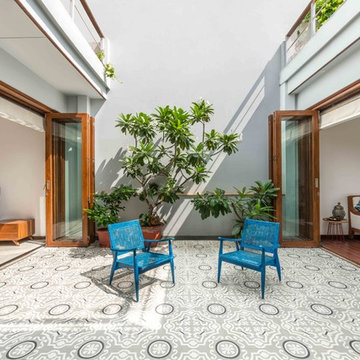
Satyansh Singh
Idéer för stora orientaliska gårdsplaner, med kakelplattor
Idéer för stora orientaliska gårdsplaner, med kakelplattor
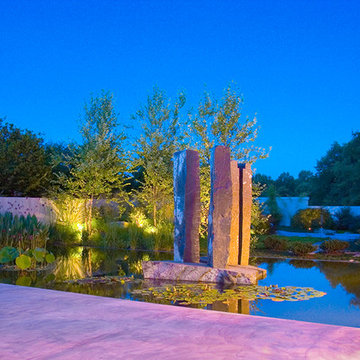
Photos: Dimitri Ganas
Idéer för stora orientaliska anpassad pooler, med marksten i betong
Idéer för stora orientaliska anpassad pooler, med marksten i betong
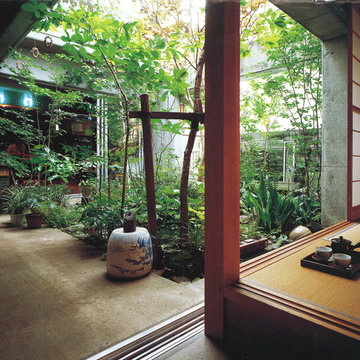
間口が狭く奥行が長い、いわゆる「鰻の寝床」の形状の敷地に建つ住宅です。
居間の脇の土間を通り、中庭を挟んで和室があります。ここまでは土足のまま来ることもでき、また、和室は靴を履いたまま座れる小上がりになってます。庭仕事の合間の小休止がしやすく、いですね。知らず知らずに庭仕事にも熱が入る建物です
Inspiration för asiatiska gårdsplaner
Inspiration för asiatiska gårdsplaner
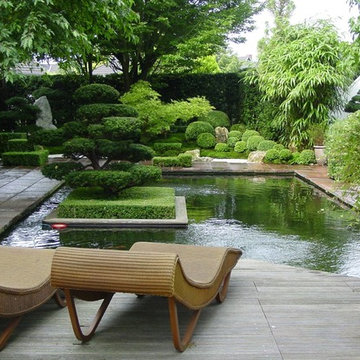
japanische Gartengestaltung auf höchstem Niveau in Bremerhaven mit Koiteich, Steinsetzungen, Natursteine, japanischen Ahornbäumen, Moos, Buxuskugeln, Karikomi,
Dr. Wolfgang Hess, Firma Japan-Garten-Kultur
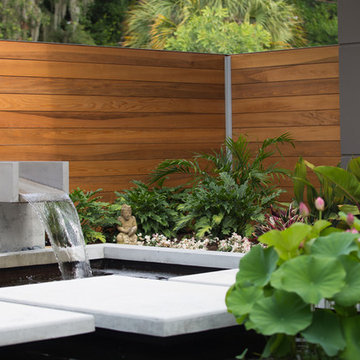
Bild på en mellanstor orientalisk gårdsplan i delvis sol på våren, med en fontän och marksten i betong
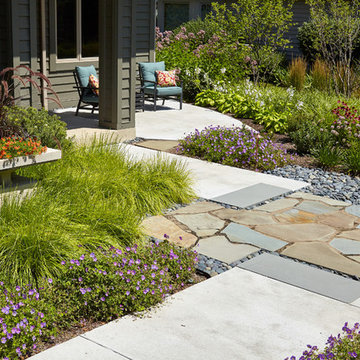
Ornamental grasses throughout are a nod to the prairie. Autumn moor grass surrounds the urn and softens the edge of the front walk.
Westhauser Photography
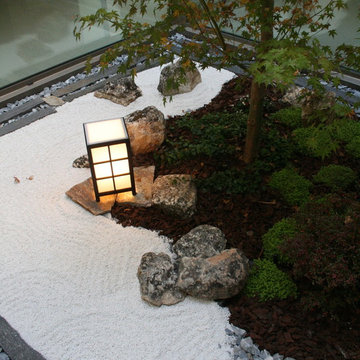
This zen garden is located on a central courtyard that connects the kitchen of the house, with the living - dining area and main access hall.
As you can see it is glazed on several sides, each view after concluded the work is slightly different. This time, only put a lamp in Japanese style to give the night lighting environment.
This is a sample of a Zen garden that carries an implicit minimalist in design. The conditions in the house are basically clear and minimalist tones, it is for that reason that it was decided to this design.
Few elements, well distributed, with a mix of different textures, from coarse gravel and dark gray color, contrasting with the white gravel and raked; allows us to balance the wabi sabi and the scene.
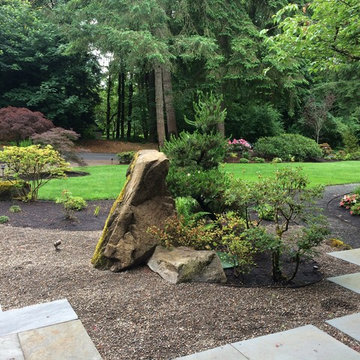
Boulder grouping, black pine, and enkianthus compose a classic Japanese garden element.
Landscape design by Ben Bowen of Ross NW Watergardens
Inspiration för stora asiatiska gårdsplaner
Inspiration för stora asiatiska gårdsplaner
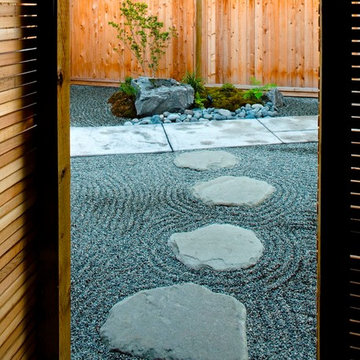
CCI Renovations/North Vancouver/Photos- Derek Lepper Photography.
This home featured an entry walkway that went through the carport, no defined exterior living spaces and overgrown and disorganized plantings.
Using clues from the simple West Coast Japanese look of the home a simple Japanese style garden with new fencing and custom screen design ensured an instant feeling of privacy and relaxation.
A busy roadway intruded on the limited yard space.
The garden area was redefined with fencing. The river-like walkway moves the visitor through an odd number of vistas of simple features of rock and moss and strategically placed trees and plants – features critical to a true Japanese garden.
The single front driveway and yard was overrun by vegetation, roots and large gangly trees.
Stamped concrete, simple block walls and small garden beds provided much needed parking and created interest in the streetscape.
Large cedars with tall trunks and heavily topped umbrellas were removed to provide light and to allow the construction of an outdoor living space that effectively double the living area.
Strategically placed walking stones, minimalist plantings and low maintenance yard eliminated the need for heavy watering while providing an oasis for its visitors.
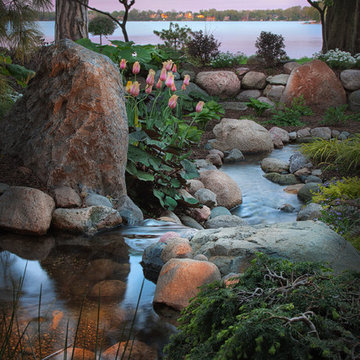
This small space was once the main parking area for this cottage lakeside home and was radically transformed into an intimate and inviting courtyard. Defined by a hand stacked fieldstone wall, granite stepping stones lead from the entrance of the garden and gradually wind their way over a stream bed and lead to the porch that borders the garden. Although set in a cold weather climate, the client requested that the garden be developed to have a lush tropical feeling yet remain consistent with the general surroundings. This was achieved by using a mixture of large leafed perennials such as Ligularia, Hosta and Petasites (Butterbur) ,along with various groundcovers and other perennials including Ferns, Iris and Japanese Forest Grass. The central feature of the garden is a naturalized meandering stream and pond filled with Koi. The use of water in the garden thematically ties the house and courtyard to the homes’ surrounding, an adjacent lake, and adds movement and tranquil sound to the space. Stepping stones appear to float across the surface of the water allowing the visitor another way to enjoy the space. Scale is essential with even the smallest detail needing to be well executed within such limited space.
Photos by: George Dzahristos
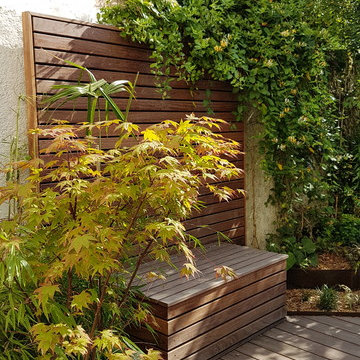
Idéer för mellanstora orientaliska gårdsplaner, med utekrukor och trädäck
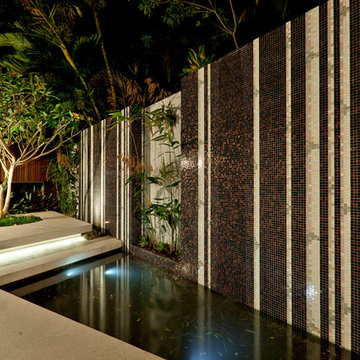
Stylish entry court yard garden, with asian influence, by 4Blue and designed by Jamie Loft
Inspiration för asiatiska gårdsplaner, med en fontän
Inspiration för asiatiska gårdsplaner, med en fontän
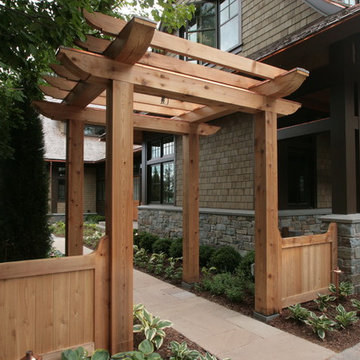
Designer and Photographer: David Kopfmann
Completion of Custom Cedar Wood Arbor, custom wood fence. Stone walkway and plantings.
Inspiration för en mellanstor orientalisk gårdsplan i delvis sol på sommaren, med en trädgårdsgång och naturstensplattor
Inspiration för en mellanstor orientalisk gårdsplan i delvis sol på sommaren, med en trädgårdsgång och naturstensplattor
829 foton på asiatiskt utomhusdesign
5






