82 663 foton på badrum, med beiget golv
Sortera efter:
Budget
Sortera efter:Populärt i dag
181 - 200 av 82 663 foton
Artikel 1 av 2
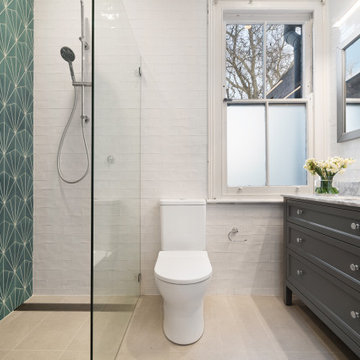
Bild på ett vintage grå grått badrum med dusch, med luckor med infälld panel, grå skåp, en kantlös dusch, en toalettstol med separat cisternkåpa, grön kakel, vit kakel, tunnelbanekakel, ett undermonterad handfat, marmorbänkskiva och beiget golv
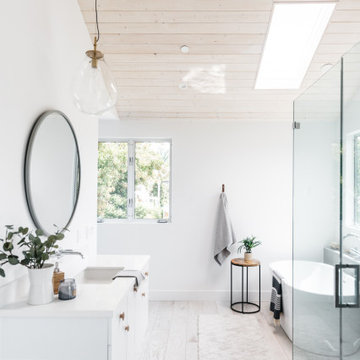
Bild på ett lantligt vit vitt badrum, med släta luckor, vita skåp, ett fristående badkar, vita väggar, ljust trägolv, ett undermonterad handfat och beiget golv
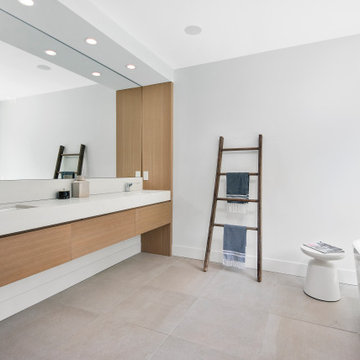
This couple purchased a second home as a respite from city living. Living primarily in downtown Chicago the couple desired a place to connect with nature. The home is located on 80 acres and is situated far back on a wooded lot with a pond, pool and a detached rec room. The home includes four bedrooms and one bunkroom along with five full baths.
The home was stripped down to the studs, a total gut. Linc modified the exterior and created a modern look by removing the balconies on the exterior, removing the roof overhang, adding vertical siding and painting the structure black. The garage was converted into a detached rec room and a new pool was added complete with outdoor shower, concrete pavers, ipe wood wall and a limestone surround.
1st Floor Master Bathroom Details:
Features a picture window, custom vanity in white oak, curb less shower and a freestanding tub. Showerhead, tile and tub all from Porcelainosa.
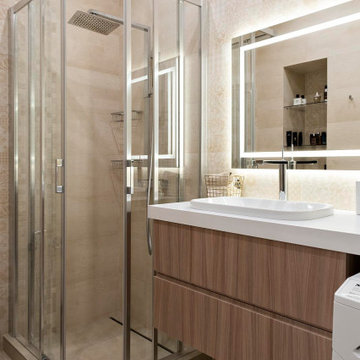
При гостевой спальне в цокольном этаже есть свой санузел.
Exempel på ett litet klassiskt vit vitt badrum med dusch, med släta luckor, beige skåp, en hörndusch, beige kakel, keramikplattor, beige väggar, klinkergolv i porslin, ett undermonterad handfat, bänkskiva i akrylsten och beiget golv
Exempel på ett litet klassiskt vit vitt badrum med dusch, med släta luckor, beige skåp, en hörndusch, beige kakel, keramikplattor, beige väggar, klinkergolv i porslin, ett undermonterad handfat, bänkskiva i akrylsten och beiget golv

This beautiful French Provincial home is set on 10 acres, nestled perfectly in the oak trees. The original home was built in 1974 and had two large additions added; a great room in 1990 and a main floor master suite in 2001. This was my dream project: a full gut renovation of the entire 4,300 square foot home! I contracted the project myself, and we finished the interior remodel in just six months. The exterior received complete attention as well. The 1970s mottled brown brick went white to completely transform the look from dated to classic French. Inside, walls were removed and doorways widened to create an open floor plan that functions so well for everyday living as well as entertaining. The white walls and white trim make everything new, fresh and bright. It is so rewarding to see something old transformed into something new, more beautiful and more functional.

Agoura Hills mid century bathroom remodel for small townhouse bathroom.
Idéer för små retro vitt en-suite badrum, med skåp i mellenmörkt trä, vit kakel, porslinskakel, laminatbänkskiva, släta luckor, en hörndusch, en toalettstol med hel cisternkåpa, vita väggar, ett nedsänkt handfat, dusch med gångjärnsdörr, skiffergolv och beiget golv
Idéer för små retro vitt en-suite badrum, med skåp i mellenmörkt trä, vit kakel, porslinskakel, laminatbänkskiva, släta luckor, en hörndusch, en toalettstol med hel cisternkåpa, vita väggar, ett nedsänkt handfat, dusch med gångjärnsdörr, skiffergolv och beiget golv
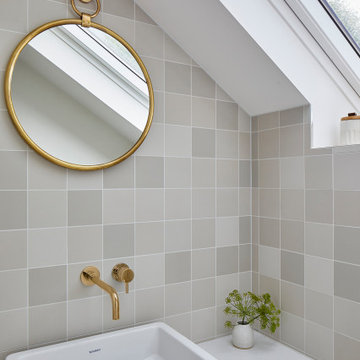
Ensuite bathroom to loft extension. Counter top basin on bespoke vanity to brass fittings. Stone tonal tiles
Idéer för att renovera ett litet funkis vit vitt en-suite badrum, med släta luckor, beige skåp, en kantlös dusch, beige kakel, porslinskakel, beige väggar, klinkergolv i porslin, ett fristående handfat, bänkskiva i kvartsit, beiget golv och dusch med gångjärnsdörr
Idéer för att renovera ett litet funkis vit vitt en-suite badrum, med släta luckor, beige skåp, en kantlös dusch, beige kakel, porslinskakel, beige väggar, klinkergolv i porslin, ett fristående handfat, bänkskiva i kvartsit, beiget golv och dusch med gångjärnsdörr

Canyon views are an integral feature of the interior of the space, with nature acting as one 'wall' of the space. Light filled master bathroom with a elegant tub and generous open shower lined with marble slabs. A floating wood vanity is capped with vessel sinks and wall mounted faucets.
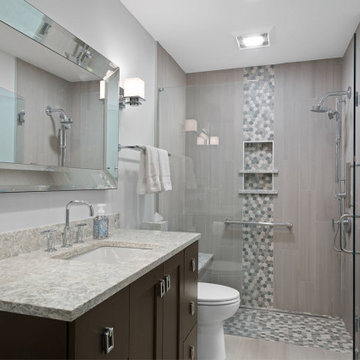
Idéer för att renovera ett vintage grå grått badrum med dusch, med skåp i shakerstil, skåp i mörkt trä, en kantlös dusch, en toalettstol med separat cisternkåpa, flerfärgad kakel, porslinskakel, vita väggar, klinkergolv i porslin, ett undermonterad handfat, beiget golv och dusch med gångjärnsdörr
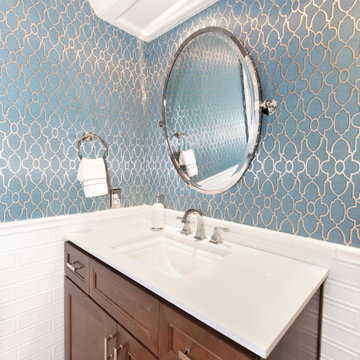
The powder room is one of my favorite places to have fun. We added dimensional tile and a glamorous wallpaper, along with a custom vanity in walnut to contrast the cool & metallic tones.
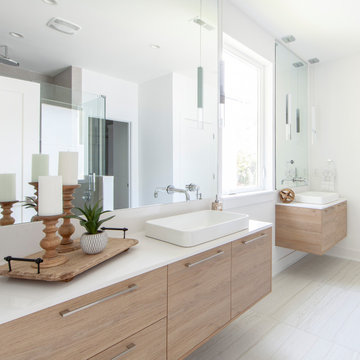
Contemporary master bathroom in Kale Mills, Charlotte, NC
Foto på ett funkis vit en-suite badrum, med släta luckor, ett fristående handfat, bänkskiva i kvarts, skåp i ljust trä, vita väggar och beiget golv
Foto på ett funkis vit en-suite badrum, med släta luckor, ett fristående handfat, bänkskiva i kvarts, skåp i ljust trä, vita väggar och beiget golv

Baño dimensiones medias con suelo de cerámica porcelánica de gran formato. Plato de ducha ejecutado de obra y solado con porcelánico imitación madera. Emparchado de piedra en zona de lavabo, etc..

Our clients came to us because they were tired of looking at the side of their neighbor’s house from their master bedroom window! Their 1959 Dallas home had worked great for them for years, but it was time for an update and reconfiguration to make it more functional for their family.
They were looking to open up their dark and choppy space to bring in as much natural light as possible in both the bedroom and bathroom. They knew they would need to reconfigure the master bathroom and bedroom to make this happen. They were thinking the current bedroom would become the bathroom, but they weren’t sure where everything else would go.
This is where we came in! Our designers were able to create their new floorplan and show them a 3D rendering of exactly what the new spaces would look like.
The space that used to be the master bedroom now consists of the hallway into their new master suite, which includes a new large walk-in closet where the washer and dryer are now located.
From there, the space flows into their new beautiful, contemporary bathroom. They decided that a bathtub wasn’t important to them but a large double shower was! So, the new shower became the focal point of the bathroom. The new shower has contemporary Marine Bone Electra cement hexagon tiles and brushed bronze hardware. A large bench, hidden storage, and a rain shower head were must-have features. Pure Snow glass tile was installed on the two side walls while Carrara Marble Bianco hexagon mosaic tile was installed for the shower floor.
For the main bathroom floor, we installed a simple Yosemite tile in matte silver. The new Bellmont cabinets, painted naval, are complemented by the Greylac marble countertop and the Brainerd champagne bronze arched cabinet pulls. The rest of the hardware, including the faucet, towel rods, towel rings, and robe hooks, are Delta Faucet Trinsic, in a classic champagne bronze finish. To finish it off, three 14” Classic Possini Euro Ludlow wall sconces in burnished brass were installed between each sheet mirror above the vanity.
In the space that used to be the master bathroom, all of the furr downs were removed. We replaced the existing window with three large windows, opening up the view to the backyard. We also added a new door opening up into the main living room, which was totally closed off before.
Our clients absolutely love their cool, bright, contemporary bathroom, as well as the new wall of windows in their master bedroom, where they are now able to enjoy their beautiful backyard!

Idéer för skandinaviska beige en-suite badrum, med släta luckor, skåp i ljust trä, ett fristående badkar, grå väggar, ett undermonterad handfat och beiget golv

Aseo de cortesía
Nichos con iluminación indirecta.
Lavabo sobre encimera de mármol.
Idéer för att renovera ett litet funkis beige beige badrum, med öppna hyllor, beige skåp, en vägghängd toalettstol, beige kakel, marmorkakel, beige väggar, marmorgolv, ett fristående handfat, marmorbänkskiva och beiget golv
Idéer för att renovera ett litet funkis beige beige badrum, med öppna hyllor, beige skåp, en vägghängd toalettstol, beige kakel, marmorkakel, beige väggar, marmorgolv, ett fristående handfat, marmorbänkskiva och beiget golv

Idéer för mellanstora vintage vitt en-suite badrum, med skåp i mellenmörkt trä, ett fristående badkar, en dusch i en alkov, vit kakel, tunnelbanekakel, vita väggar, ett fristående handfat och beiget golv
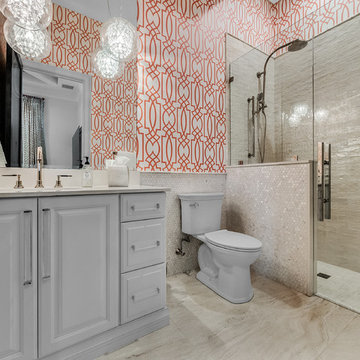
Guest Bathroom that will keep the guests coming back.
DeVore Design Photography
Klassisk inredning av ett mellanstort vit vitt badrum med dusch, med luckor med upphöjd panel, vita skåp, en toalettstol med hel cisternkåpa, beige kakel, orange väggar, klinkergolv i keramik, ett undermonterad handfat, bänkskiva i kvartsit och beiget golv
Klassisk inredning av ett mellanstort vit vitt badrum med dusch, med luckor med upphöjd panel, vita skåp, en toalettstol med hel cisternkåpa, beige kakel, orange väggar, klinkergolv i keramik, ett undermonterad handfat, bänkskiva i kvartsit och beiget golv
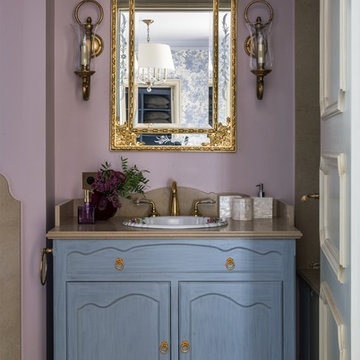
Foto på ett vintage beige badrum, med luckor med infälld panel, blå skåp, lila väggar, ett nedsänkt handfat och beiget golv

Idéer för mellanstora amerikanska grått badrum med dusch, med skåp i shakerstil, bruna skåp, en dusch/badkar-kombination, en toalettstol med hel cisternkåpa, beige väggar, klinkergolv i porslin, ett integrerad handfat, bänkskiva i kvartsit, beiget golv och dusch med duschdraperi

Upstairs Kids Tub
Bild på ett mellanstort vintage vit vitt badrum för barn, med skåp i shakerstil, grå skåp, ett platsbyggt badkar, en dusch i en alkov, en toalettstol med hel cisternkåpa, blå kakel, mosaik, gröna väggar, klinkergolv i porslin, ett nedsänkt handfat, bänkskiva i kvarts, beiget golv och dusch med duschdraperi
Bild på ett mellanstort vintage vit vitt badrum för barn, med skåp i shakerstil, grå skåp, ett platsbyggt badkar, en dusch i en alkov, en toalettstol med hel cisternkåpa, blå kakel, mosaik, gröna väggar, klinkergolv i porslin, ett nedsänkt handfat, bänkskiva i kvarts, beiget golv och dusch med duschdraperi
82 663 foton på badrum, med beiget golv
10
