3 877 foton på badrum, med travertinkakel
Sortera efter:
Budget
Sortera efter:Populärt i dag
281 - 300 av 3 877 foton
Artikel 1 av 2
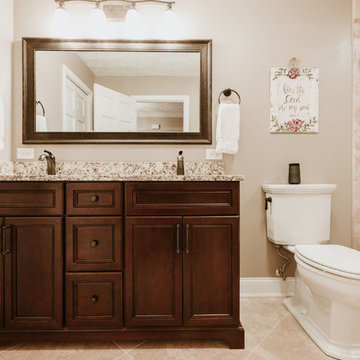
Inspiration för små klassiska brunt en-suite badrum, med luckor med infälld panel, skåp i mörkt trä, brun kakel, travertinkakel, ett undermonterad handfat och granitbänkskiva
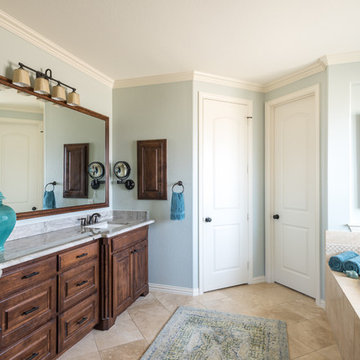
See this beautiful young family's home in Murphy come to life. Once grey and mostly monochromatic, we were hired to bring color, life and purposeful functionality to several spaces. A family study was created to include loads of color, workstations for four, and plenty of storage. The dining and family rooms were updated by infusing color, transitional wall decor and furnishings with beautiful, yet sustainable fabrics. The master bath was reinvented with new granite counter tops, art and accessories to give it some additional personality.
Our most recent update includes a multi-functional teen hang out space and a private loft that serves as an executive’s work-from-home office, mediation area and a place for this busy mom to escape and relax.
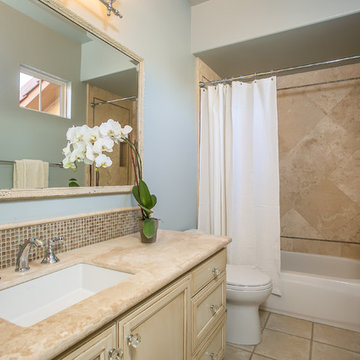
The kid's bath update sparred the bathtub and flooring. The other elements elevate the design style of this home.
Inspiration för ett litet vintage en-suite badrum, med luckor med upphöjd panel, beige skåp, ett platsbyggt badkar, en dusch/badkar-kombination, en toalettstol med hel cisternkåpa, beige kakel, travertinkakel, blå väggar, travertin golv, ett undermonterad handfat och bänkskiva i kalksten
Inspiration för ett litet vintage en-suite badrum, med luckor med upphöjd panel, beige skåp, ett platsbyggt badkar, en dusch/badkar-kombination, en toalettstol med hel cisternkåpa, beige kakel, travertinkakel, blå väggar, travertin golv, ett undermonterad handfat och bänkskiva i kalksten
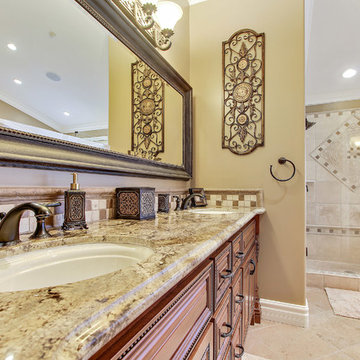
DYS Photo
Klassisk inredning av ett stort en-suite badrum, med luckor med upphöjd panel, skåp i mellenmörkt trä, ett hörnbadkar, en dubbeldusch, beige kakel, travertinkakel, beige väggar, marmorgolv, ett undermonterad handfat och granitbänkskiva
Klassisk inredning av ett stort en-suite badrum, med luckor med upphöjd panel, skåp i mellenmörkt trä, ett hörnbadkar, en dubbeldusch, beige kakel, travertinkakel, beige väggar, marmorgolv, ett undermonterad handfat och granitbänkskiva
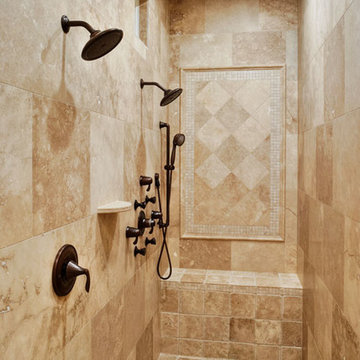
G. Russ Photography
Exempel på ett stort medelhavsstil en-suite badrum, med beige kakel, en kantlös dusch, travertinkakel, beige väggar, travertin golv, beiget golv och med dusch som är öppen
Exempel på ett stort medelhavsstil en-suite badrum, med beige kakel, en kantlös dusch, travertinkakel, beige väggar, travertin golv, beiget golv och med dusch som är öppen
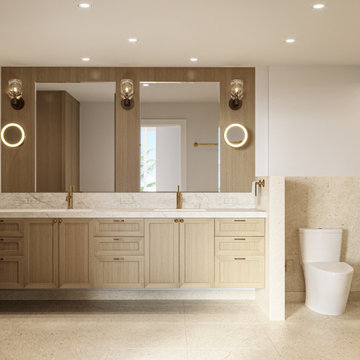
The primary bathroom for this home project is tiled with beige honed limestone on the floor and within the shower. These warm tones evoke the palette and texture of a sand dune and are complimented by the rift white oak bathroom cabinetry, polished quartzite stone countertop, and backsplash. Hand-polished brass wall sconces with a lead crystal shade create soft lighting within the room.
This view showcases the beige honed limestone that extends into a custom-built shower, to create an immersive warm environment. Satin gold hardware gleams to create vibrant highlights throughout the bathroom.
A screen of beige honed limestone was added to the side of the bathroom cabinets, adding privacy and extra room for the placement of satin gold hand towel hardware.
This view of the primary bathroom features a beige honed limestone finish that extends from the floor into the custom-built shower. These warm tones are complimented by the wood finish of the rift white oak bathroom cabinets which feature a polished quartzite stone countertop and backsplash.
A turn in the vanity creates extra cabinet and counter space for storage.
The variations presented for this home project demonstrate the myriad of ways in which natural materials such as wood and stone can be utilized within the home to create luxurious and practical surroundings. Bringing in the fresh, serene qualities of the surrounding oceanscape to create space that enhances day-to-day living.
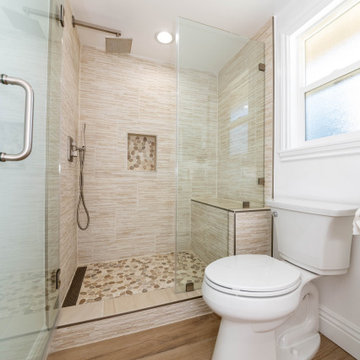
Modern inredning av ett badrum, med en öppen dusch, en toalettstol med separat cisternkåpa, flerfärgad kakel, travertinkakel, blå väggar, ljust trägolv, brunt golv och dusch med gångjärnsdörr
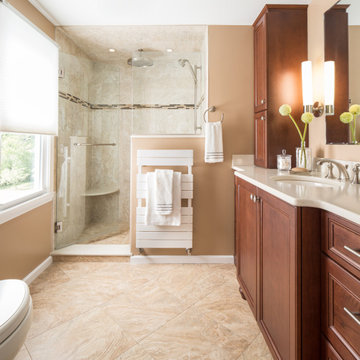
The master bathroom features Mouser cabinetry in the Stratford door style with an american finish stain. The flooring and shower surround are cream-colored porcelain tile with glass matchstick accent tile. The countertop is Cambria quartz from the Fairbourne series.
Kyle J Caldwell Photography
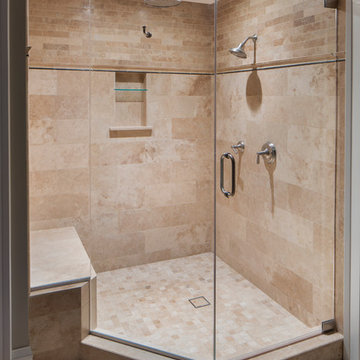
Ryan Hainey Photography
Bild på ett vintage badrum, med ett fristående badkar, en dubbeldusch, beige kakel, travertinkakel, gröna väggar, travertin golv, ett undermonterad handfat, beiget golv och dusch med gångjärnsdörr
Bild på ett vintage badrum, med ett fristående badkar, en dubbeldusch, beige kakel, travertinkakel, gröna väggar, travertin golv, ett undermonterad handfat, beiget golv och dusch med gångjärnsdörr
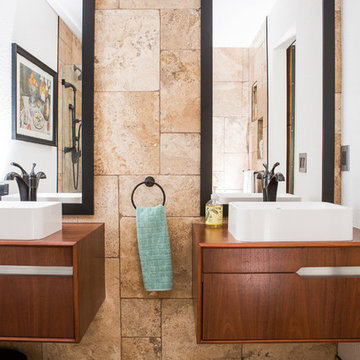
This project is an exhilarating exploration into function, simplicity, and the beauty of a white palette. Our wonderful client and friend was seeking a massive upgrade to a newly purchased home and had hopes of integrating her European inspired aesthetic throughout. At the forefront of consideration was clean-lined simplicity, and this concept is evident in every space in the home. The highlight of the project is the heart of the home: the kitchen. We integrated smooth, sleek, white slab cabinetry to create a functional kitchen with minimal door details and upgraded modernity. The cabinets are topped with concrete-look quartz from Caesarstone; a welcome soft contrast that further emphasizes the contemporary approach we took. The backsplash is a simple and elongated white subway paired against white grout for a modernist grid that virtually melts into the background. Taking the kitchen far outside of its intended footprint, we created a floating island with a waterfall countertop that can house critical cooking fixtures on one side and adequate seating on the other. The island is backed by a dramatic exotic wood countertop that extends into a full wall splash reaching the ceiling. Pops of black and high-gloss finishes in appliances add a touch of drama in an otherwise white field. The entire main level has new hickory floors in a natural finish, allowing the gorgeous variation of the wood to shine. Also included on the main level is a re-face to the living room fireplace, powder room, and upgrades to all walls and lighting. Upstairs, we created two critical retreats: a warm Mediterranean inspired bathroom for the client's mother, and the master bathroom. In the mother's bathroom, we covered the floors and a large accent wall with dramatic travertine tile in a bold Versailles pattern. We paired this highly traditional tile with sleek contemporary floating vanities and dark fixtures for contrast. The shower features a slab quartz base and thin profile glass door. In the master bath, we welcomed drama and explored space planning and material use adventurously. Keeping with the quiet monochromatic palette, we integrated all black and white into our bathroom concept. The floors are covered with large format graphic tiles in a deco pattern that reach through every part of the space. At the vanity area, high gloss white floating vanities offer separate space for his/her use. Tall linear LED fixtures provide ample lighting and illuminate another grid pattern backsplash that runs floor to ceiling. The show-stopping bathtub is a square steel soaker tub that nestles quietly between windows in the bathroom's far corner. We paired this tub with an unapologetic tub filler that is bold and large in scale. Next to the tub, an open shower is adorned with a full expanse of white grid subway tile, a slab quartz shower base, and sleek steel fixtures. This project was exciting and inspiring in its ability to push the boundaries of simplicity and quietude in color. We love the result and are so thrilled that our wonderful clients can enjoy this home for years to come!

Ryan Gamma
Idéer för att renovera ett stort funkis en-suite badrum, med släta luckor, vita skåp, ett japanskt badkar, våtrum, en toalettstol med hel cisternkåpa, beige kakel, vita väggar, travertin golv, ett undermonterad handfat, marmorbänkskiva, beiget golv, med dusch som är öppen och travertinkakel
Idéer för att renovera ett stort funkis en-suite badrum, med släta luckor, vita skåp, ett japanskt badkar, våtrum, en toalettstol med hel cisternkåpa, beige kakel, vita väggar, travertin golv, ett undermonterad handfat, marmorbänkskiva, beiget golv, med dusch som är öppen och travertinkakel
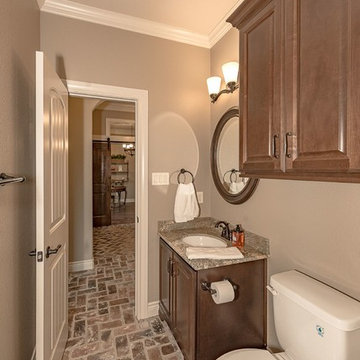
Bath off of the entry feature Kent Moore Cabinets with the Yorktown Door in the Whiskey Barrel Stain and the Uttermost Oveska Mirror.
Rustik inredning av ett mellanstort badrum med dusch, med skåp i shakerstil, skåp i mellenmörkt trä, en toalettstol med separat cisternkåpa, brun kakel, travertinkakel, beige väggar, tegelgolv, ett undermonterad handfat, granitbänkskiva och brunt golv
Rustik inredning av ett mellanstort badrum med dusch, med skåp i shakerstil, skåp i mellenmörkt trä, en toalettstol med separat cisternkåpa, brun kakel, travertinkakel, beige väggar, tegelgolv, ett undermonterad handfat, granitbänkskiva och brunt golv
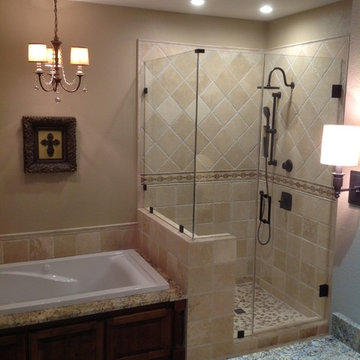
Foto på ett mellanstort vintage flerfärgad en-suite badrum, med ett platsbyggt badkar, en hörndusch, beige kakel, travertinkakel, bruna väggar, travertin golv, ett undermonterad handfat, granitbänkskiva, brunt golv och dusch med gångjärnsdörr
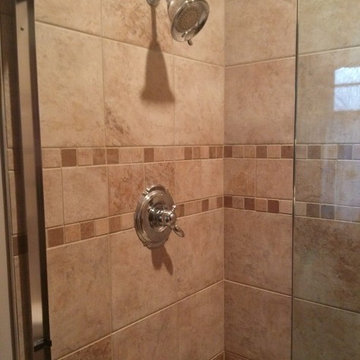
Inspiration för ett litet vintage badrum med dusch, med en dusch i en alkov, beige kakel, travertinkakel, beige väggar, travertin golv, beiget golv och dusch med skjutdörr
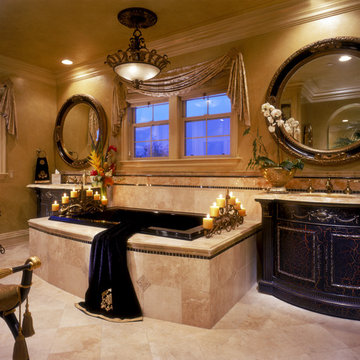
Idéer för medelhavsstil badrum, med ett undermonterad handfat, skåp i mörkt trä, ett platsbyggt badkar, beige kakel och travertinkakel
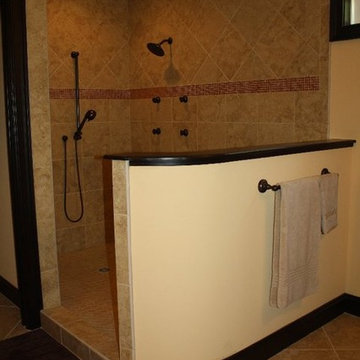
This client wanted a large, open shower and they were thrilled with the result. The tile and border from Hardwood Floors & More gave just the right amount of pop!
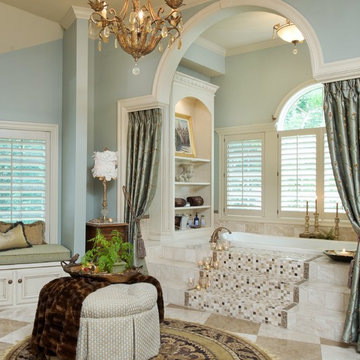
SPA master bath, part of a new addition in a beautiful community in Kansas City...Lock Lloyd
Bild på ett vintage badrum, med skåp i slitet trä, beige kakel, travertinkakel, blå väggar, granitbänkskiva, beiget golv och med dusch som är öppen
Bild på ett vintage badrum, med skåp i slitet trä, beige kakel, travertinkakel, blå väggar, granitbänkskiva, beiget golv och med dusch som är öppen
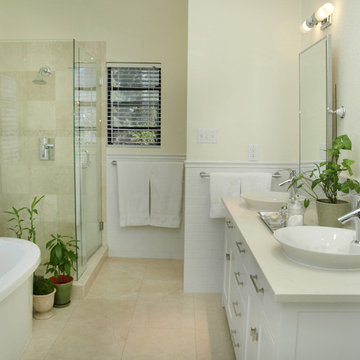
This bathroom looks so much better in person, for some reason I haven't ever been happy with these pics...The walls look yellow, they aren't and the floors look dirty, they aren't.....Just whites on whites and it turned into a serene beautiful bathroom. The client added touches of green with plants, I think it really delivered.
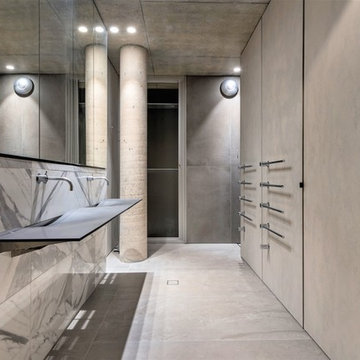
Industriell inredning av ett en-suite badrum, med grå kakel, vit kakel, grå väggar, betonggolv, ett väggmonterat handfat, grått golv, luckor med glaspanel, travertinkakel och bänkskiva i glas
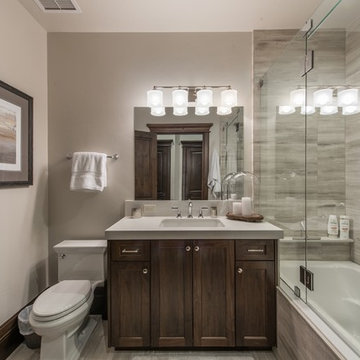
Photo Credit: Spotlight Home Tours
Idéer för att renovera ett mellanstort vintage badrum för barn, med skåp i mörkt trä, ett platsbyggt badkar, en toalettstol med separat cisternkåpa, grå kakel, grå väggar, ett nedsänkt handfat, bänkskiva i akrylsten, grått golv, dusch med gångjärnsdörr, släta luckor, travertinkakel och travertin golv
Idéer för att renovera ett mellanstort vintage badrum för barn, med skåp i mörkt trä, ett platsbyggt badkar, en toalettstol med separat cisternkåpa, grå kakel, grå väggar, ett nedsänkt handfat, bänkskiva i akrylsten, grått golv, dusch med gångjärnsdörr, släta luckor, travertinkakel och travertin golv
3 877 foton på badrum, med travertinkakel
15
