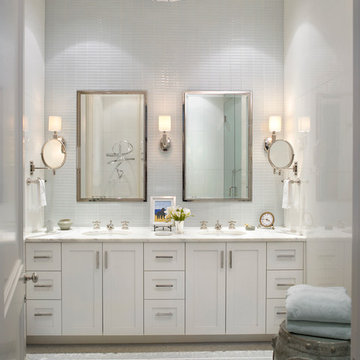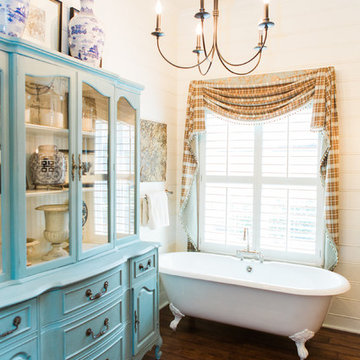2 965 500 foton på badrum
Sortera efter:
Budget
Sortera efter:Populärt i dag
221 - 240 av 2 965 500 foton

Builder: John Kraemer & Sons | Building Architecture: Charlie & Co. Design | Interiors: Martha O'Hara Interiors | Photography: Landmark Photography
Exempel på ett mellanstort klassiskt vit vitt en-suite badrum, med vita skåp, grå väggar, marmorgolv, bänkskiva i kvarts, vitt golv, dusch med gångjärnsdörr, luckor med infälld panel, en dubbeldusch och ett undermonterad handfat
Exempel på ett mellanstort klassiskt vit vitt en-suite badrum, med vita skåp, grå väggar, marmorgolv, bänkskiva i kvarts, vitt golv, dusch med gångjärnsdörr, luckor med infälld panel, en dubbeldusch och ett undermonterad handfat

Idéer för ett mellanstort klassiskt vit en-suite badrum, med skåp i shakerstil, skåp i mellenmörkt trä, ett badkar med tassar, en öppen dusch, en toalettstol med separat cisternkåpa, grå kakel, cementkakel, vita väggar, klinkergolv i keramik, ett undermonterad handfat, bänkskiva i kvarts, vitt golv och dusch med gångjärnsdörr

Idéer för att renovera ett lantligt badrum, med en dusch i en alkov, vit kakel, tunnelbanekakel, vita väggar, grått golv och dusch med gångjärnsdörr
Hitta den rätta lokala yrkespersonen för ditt projekt

Stephanie Russo Photography
Inredning av ett lantligt litet en-suite badrum, med skåp i mellenmörkt trä, en hörndusch, en toalettstol med hel cisternkåpa, vit kakel, spegel istället för kakel, vita väggar, mosaikgolv, ett fristående handfat, träbänkskiva, dusch med gångjärnsdörr och släta luckor
Inredning av ett lantligt litet en-suite badrum, med skåp i mellenmörkt trä, en hörndusch, en toalettstol med hel cisternkåpa, vit kakel, spegel istället för kakel, vita väggar, mosaikgolv, ett fristående handfat, träbänkskiva, dusch med gångjärnsdörr och släta luckor

Foto på ett funkis grå toalett, med blå väggar, mosaikgolv och ett undermonterad handfat

Pebble Beach Powder Room. Photographer: John Merkl
Maritim inredning av ett litet vit vitt toalett, med skåp i slitet trä, beige väggar, ett undermonterad handfat, beiget golv, öppna hyllor och travertin golv
Maritim inredning av ett litet vit vitt toalett, med skåp i slitet trä, beige väggar, ett undermonterad handfat, beiget golv, öppna hyllor och travertin golv

Photo Credit Sarah Greenman
Inredning av ett klassiskt toalett, med luckor med profilerade fronter och vita skåp
Inredning av ett klassiskt toalett, med luckor med profilerade fronter och vita skåp

Chad Mellon Photographer
Exempel på ett stort modernt en-suite badrum, med skåp i shakerstil, skåp i ljust trä, vit kakel, tunnelbanekakel, vita väggar, ett fristående handfat, marmorbänkskiva och vitt golv
Exempel på ett stort modernt en-suite badrum, med skåp i shakerstil, skåp i ljust trä, vit kakel, tunnelbanekakel, vita väggar, ett fristående handfat, marmorbänkskiva och vitt golv

Clean and bright modern bathroom in a farmhouse in Mill Spring. The white countertops against the natural, warm wood tones makes a relaxing atmosphere. His and hers sinks, towel warmers, floating vanities, storage solutions and simple and sleek drawer pulls and faucets. Curbless shower, white shower tiles with zig zag tile floor.
Photography by Todd Crawford.

Woodside, CA spa-sauna project is one of our favorites. From the very first moment we realized that meeting customers expectations would be very challenging due to limited timeline but worth of trying at the same time. It was one of the most intense projects which also was full of excitement as we were sure that final results would be exquisite and would make everyone happy.
This sauna was designed and built from the ground up by TBS Construction's team. Goal was creating luxury spa like sauna which would be a personal in-house getaway for relaxation. Result is exceptional. We managed to meet the timeline, deliver quality and make homeowner happy.
TBS Construction is proud being a creator of Atherton Luxury Spa-Sauna.

Troy Campbell
Idéer för att renovera ett vintage en-suite badrum, med skåp i shakerstil, vita skåp och ett undermonterad handfat
Idéer för att renovera ett vintage en-suite badrum, med skåp i shakerstil, vita skåp och ett undermonterad handfat

Inspiration för mellanstora lantliga badrum med dusch, med skåp i mellenmörkt trä, vita väggar, marmorgolv, ett fristående handfat, grått golv och släta luckor

Elizabeth Taich Design is a Chicago-based full-service interior architecture and design firm that specializes in sophisticated yet livable environments.
IC360

Idéer för vintage toaletter, med ett undermonterad handfat, svarta skåp, flerfärgade väggar och mörkt trägolv

Idéer för ett mellanstort klassiskt en-suite badrum, med luckor med infälld panel, en hörndusch, en toalettstol med hel cisternkåpa, porslinskakel, grå väggar, klinkergolv i porslin och ett undermonterad handfat

The powder room has a beautiful sculptural mirror that complements the mercury glass hanging pendant lights. The chevron tiled backsplash adds visual interest while creating a focal wall.

The main space features a soaking tub and vanity, while the sauna, shower and toilet rooms are arranged along one side of the room.
Gus Cantavero Photography

The goal of this project was to upgrade the builder grade finishes and create an ergonomic space that had a contemporary feel. This bathroom transformed from a standard, builder grade bathroom to a contemporary urban oasis. This was one of my favorite projects, I know I say that about most of my projects but this one really took an amazing transformation. By removing the walls surrounding the shower and relocating the toilet it visually opened up the space. Creating a deeper shower allowed for the tub to be incorporated into the wet area. Adding a LED panel in the back of the shower gave the illusion of a depth and created a unique storage ledge. A custom vanity keeps a clean front with different storage options and linear limestone draws the eye towards the stacked stone accent wall.
Houzz Write Up: https://www.houzz.com/magazine/inside-houzz-a-chopped-up-bathroom-goes-streamlined-and-swank-stsetivw-vs~27263720
The layout of this bathroom was opened up to get rid of the hallway effect, being only 7 foot wide, this bathroom needed all the width it could muster. Using light flooring in the form of natural lime stone 12x24 tiles with a linear pattern, it really draws the eye down the length of the room which is what we needed. Then, breaking up the space a little with the stone pebble flooring in the shower, this client enjoyed his time living in Japan and wanted to incorporate some of the elements that he appreciated while living there. The dark stacked stone feature wall behind the tub is the perfect backdrop for the LED panel, giving the illusion of a window and also creates a cool storage shelf for the tub. A narrow, but tasteful, oval freestanding tub fit effortlessly in the back of the shower. With a sloped floor, ensuring no standing water either in the shower floor or behind the tub, every thought went into engineering this Atlanta bathroom to last the test of time. With now adequate space in the shower, there was space for adjacent shower heads controlled by Kohler digital valves. A hand wand was added for use and convenience of cleaning as well. On the vanity are semi-vessel sinks which give the appearance of vessel sinks, but with the added benefit of a deeper, rounded basin to avoid splashing. Wall mounted faucets add sophistication as well as less cleaning maintenance over time. The custom vanity is streamlined with drawers, doors and a pull out for a can or hamper.
A wonderful project and equally wonderful client. I really enjoyed working with this client and the creative direction of this project.
Brushed nickel shower head with digital shower valve, freestanding bathtub, curbless shower with hidden shower drain, flat pebble shower floor, shelf over tub with LED lighting, gray vanity with drawer fronts, white square ceramic sinks, wall mount faucets and lighting under vanity. Hidden Drain shower system. Atlanta Bathroom.
2 965 500 foton på badrum

White Damask Kohler Tailored Vanity with chrome Kelston faucet. Nothing adds elegance to a bathroom like a furniture-style bathroom cabinet. Especially when they’re available in a huge range of sizes and every wood finish you can imagine.
12

