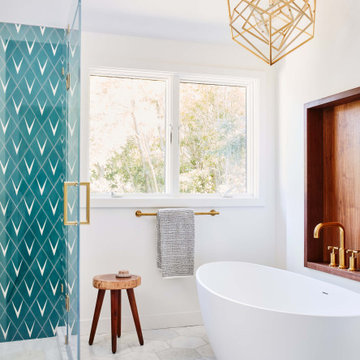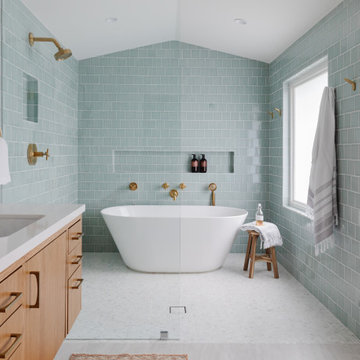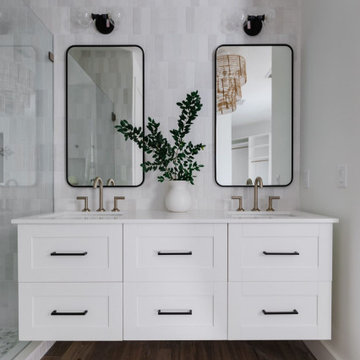2 966 330 foton på badrum
Sortera efter:
Budget
Sortera efter:Populärt i dag
201 - 220 av 2 966 330 foton

Jack’s Point is Horizon Homes' new display home at the HomeQuest Village in Bella Vista in Sydney.
Inspired by architectural designs seen on a trip to New Zealand, we wanted to create a contemporary home that would sit comfortably in the streetscapes of the established neighbourhoods we regularly build in.
The gable roofline is bold and dramatic, but pairs well if built next to a traditional Australian home.
Throughout the house, the design plays with contemporary and traditional finishes, creating a timeless family home that functions well for the modern family.
On the ground floor, you’ll find a spacious dining, family lounge and kitchen (with butler’s pantry) leading onto a large, undercover alfresco and pool entertainment area. A real feature of the home is the magnificent staircase and screen, which defines a formal lounge area. There’s also a wine room, guest bedroom and, of course, a bathroom, laundry and mudroom.
The display home has a further four family bedrooms upstairs – the primary has a luxurious walk-in robe, en suite bathroom and a private balcony. There’s also a private upper lounge – a perfect place to relax with a book.
Like all of our custom designs, the display home was designed to maximise quality light, airflow and space for the block it was built on. We invite you to visit Jack’s Point and we hope it inspires some ideas for your own custom home.

A beautifully remodeled primary bathroom ensuite inspired by the homeowner’s European travels.
This spacious bathroom was dated and had a cold cave like shower. The homeowner desired a beautiful space with a European feel, like the ones she discovered on her travels to Europe. She also wanted a privacy door separating the bathroom from her bedroom.
The designer opened up the closed off shower by removing the soffit and dark cabinet next to the shower to add glass and let light in. Now the entire room is bright and airy with marble look porcelain tile throughout. The archway was added to frame in the under-mount tub. The double vanity in a soft gray paint and topped with Corian Quartz compliments the marble tile. The new chandelier along with the chrome fixtures add just the right amount of luxury to the room. Now when you come in from the bedroom you are enticed to come in and stay a while in this beautiful space.

We undertook a comprehensive bathroom remodel to improve the functionality and aesthetics of the space. To create a more open and spacious layout, we expanded the room by 2 feet, shifted the door, and reconfigured the entire layout. We utilized a variety of high-quality materials to create a simple but timeless finish palette, including a custom 96” warm wood-tone custom-made vanity by Draftwood Design, Silestone Cincel Gray quartz countertops, Hexagon Dolomite Bianco floor tiles, and Natural Dolomite Bianco wall tiles.
Hitta den rätta lokala yrkespersonen för ditt projekt

Guest bathroom with antique vanity. Leaded glass window.
Idéer för att renovera ett vintage badrum
Idéer för att renovera ett vintage badrum

The soothing primary bath provides a respite from the homeowners' busy lives. The expansive vanity mirror highlights the room's tall ceilings, while the soft colors provide a relaxing atmosphere. Gold wall sconces, hardware and faucets are beautifully showcased against the rooms greige cabinetry. The shower is located in a separate bathroom alcove, allowing for privacy. The "his and her" shower boasts two shower heads, hand-held shower wands, a rain shower, a built-in quartz bench and two shower niches. A shower window allows natural light to flood the elegant space.

The Tranquility Residence is a mid-century modern home perched amongst the trees in the hills of Suffern, New York. After the homeowners purchased the home in the Spring of 2021, they engaged TEROTTI to reimagine the primary and tertiary bathrooms. The peaceful and subtle material textures of the primary bathroom are rich with depth and balance, providing a calming and tranquil space for daily routines. The terra cotta floor tile in the tertiary bathroom is a nod to the history of the home while the shower walls provide a refined yet playful texture to the room.

The master bathroom showing a built-in vanity with natural wooden cabinets, two sinks, two arched mirrors and two modern lights.
Medelhavsstil inredning av ett stort vit vitt en-suite badrum, med luckor med infälld panel, bruna skåp, ett fristående badkar, en dubbeldusch, en toalettstol med hel cisternkåpa, vit kakel, porslinskakel, vita väggar, klinkergolv i terrakotta, ett nedsänkt handfat, marmorbänkskiva, orange golv och dusch med gångjärnsdörr
Medelhavsstil inredning av ett stort vit vitt en-suite badrum, med luckor med infälld panel, bruna skåp, ett fristående badkar, en dubbeldusch, en toalettstol med hel cisternkåpa, vit kakel, porslinskakel, vita väggar, klinkergolv i terrakotta, ett nedsänkt handfat, marmorbänkskiva, orange golv och dusch med gångjärnsdörr

Inredning av ett modernt litet badrum med dusch, med skåp i shakerstil, skåp i mörkt trä, en dusch i en alkov, vit kakel, tunnelbanekakel, klinkergolv i porslin, ett undermonterad handfat, marmorbänkskiva, vitt golv och dusch med gångjärnsdörr

We transformed a Georgian brick two-story built in 1998 into an elegant, yet comfortable home for an active family that includes children and dogs. Although this Dallas home’s traditional bones were intact, the interior dark stained molding, paint, and distressed cabinetry, along with dated bathrooms and kitchen were in desperate need of an overhaul. We honored the client’s European background by using time-tested marble mosaics, slabs and countertops, and vintage style plumbing fixtures throughout the kitchen and bathrooms. We balanced these traditional elements with metallic and unique patterned wallpapers, transitional light fixtures and clean-lined furniture frames to give the home excitement while maintaining a graceful and inviting presence. We used nickel lighting and plumbing finishes throughout the home to give regal punctuation to each room. The intentional, detailed styling in this home is evident in that each room boasts its own character while remaining cohesive overall.

Beautiful, light and bright master bath.
Bild på ett mellanstort vintage vit vitt en-suite badrum, med skåp i shakerstil, ett fristående badkar, en dubbeldusch, en toalettstol med hel cisternkåpa, marmorkakel, vita väggar, klinkergolv i keramik, ett undermonterad handfat, bänkskiva i kvarts, grått golv och dusch med gångjärnsdörr
Bild på ett mellanstort vintage vit vitt en-suite badrum, med skåp i shakerstil, ett fristående badkar, en dubbeldusch, en toalettstol med hel cisternkåpa, marmorkakel, vita väggar, klinkergolv i keramik, ett undermonterad handfat, bänkskiva i kvarts, grått golv och dusch med gångjärnsdörr

A stunning minimal primary bathroom features marble herringbone shower tiles, hexagon mosaic floor tiles, and niche. We removed the bathtub to make the shower area larger. Also features a modern floating toilet, floating quartz shower bench, and custom white oak shaker vanity with a stacked quartz countertop. It feels perfectly curated with a mix of matte black and brass metals. The simplicity of the bathroom is balanced out with the patterned marble floors.

Idéer för ett mellanstort modernt grå en-suite badrum, med luckor med profilerade fronter, vita skåp, ett fristående badkar, en kantlös dusch, en toalettstol med separat cisternkåpa, vit kakel, porslinskakel, blå väggar, klinkergolv i porslin, ett undermonterad handfat, bänkskiva i kvarts, flerfärgat golv och dusch med gångjärnsdörr

The formal proportions, material consistency, and painstaking craftsmanship in Five Shadows were all deliberately considered to enhance privacy, serenity, and a profound connection to the outdoors.
Architecture by CLB – Jackson, Wyoming – Bozeman, Montana. Interiors by Philip Nimmo Design.
2 966 330 foton på badrum

the client decided to eliminate the bathtub and install a large shower with partial fixed shower glass instead of a shower door
Idéer för ett mellanstort klassiskt grå en-suite badrum, med skåp i shakerstil, blå skåp, en öppen dusch, en toalettstol med hel cisternkåpa, grå kakel, keramikplattor, grå väggar, mosaikgolv, ett undermonterad handfat, bänkskiva i kvarts, grått golv och med dusch som är öppen
Idéer för ett mellanstort klassiskt grå en-suite badrum, med skåp i shakerstil, blå skåp, en öppen dusch, en toalettstol med hel cisternkåpa, grå kakel, keramikplattor, grå väggar, mosaikgolv, ett undermonterad handfat, bänkskiva i kvarts, grått golv och med dusch som är öppen
11






