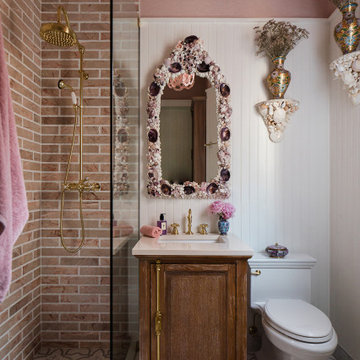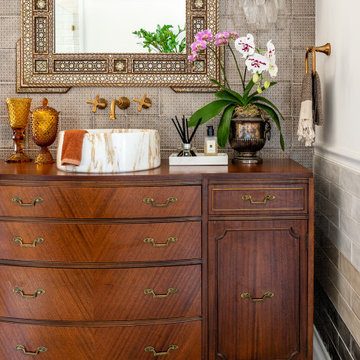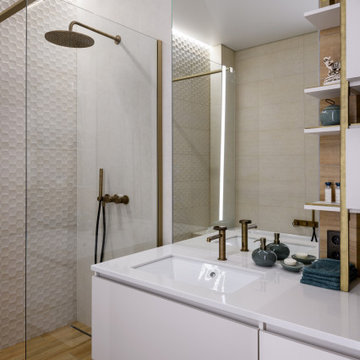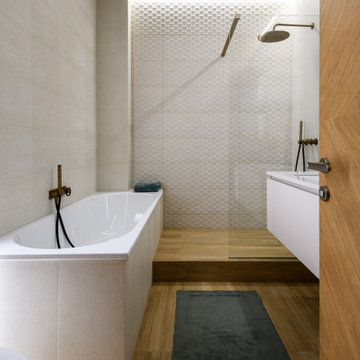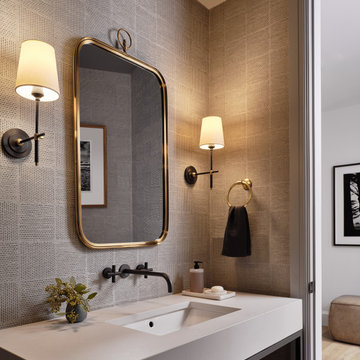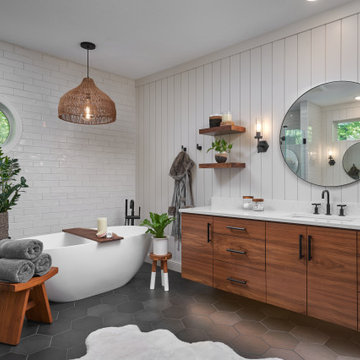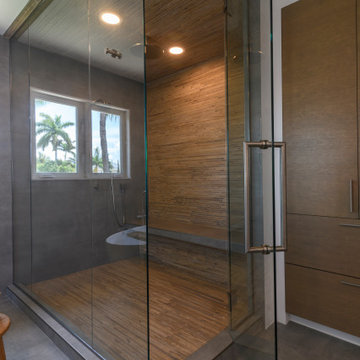2 967 725 foton på badrum
Sortera efter:
Budget
Sortera efter:Populärt i dag
2101 - 2120 av 2 967 725 foton
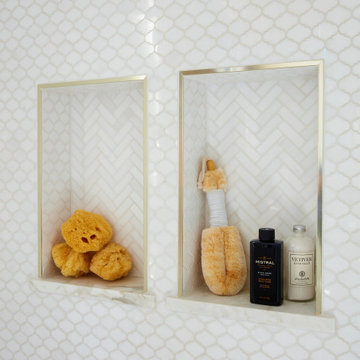
This shower has white mosaic tile and gold accents.
Klassisk inredning av ett en-suite badrum, med en dusch i en alkov, vit kakel, mosaik, beige väggar, marmorgolv, vitt golv och dusch med gångjärnsdörr
Klassisk inredning av ett en-suite badrum, med en dusch i en alkov, vit kakel, mosaik, beige väggar, marmorgolv, vitt golv och dusch med gångjärnsdörr

This vanity has two drop-in sinks and two gold mirrors. Gold accents and gold hardware are present throughout. A beautiful white and gold scalloped tile backdrops this space. A green, velvet stool adds a pop of color to the area.
Hitta den rätta lokala yrkespersonen för ditt projekt

Idéer för att renovera ett mellanstort lantligt vit vitt badrum för barn, med skåp i shakerstil, vita skåp, ett platsbyggt badkar, en dusch i en alkov, grön kakel, keramikplattor, vita väggar, klinkergolv i keramik, ett undermonterad handfat, bänkskiva i kvarts och vitt golv

Inspiration för mellanstora lantliga vitt badrum med dusch, med skåp i shakerstil, svarta skåp, en dusch i en alkov, svart och vit kakel, keramikplattor, vita väggar, klinkergolv i keramik, ett undermonterad handfat, bänkskiva i kvarts, flerfärgat golv och dusch med gångjärnsdörr

Beautiful blue and white long hall bathroom with double sinks and a shower at the end wall. The light chevron floor tile pattern adds subtle interest and contrasts with the dark blue vanity. The classic white marble countertop is timeless. The accent wall of blue tile at the back wall of the shower add drama to the space. Tile from Wayne Tile in NJ.
Square white window in shower brings in natural light that is reflected into the space by simple rectangular mirrors and white walls. Above the mirrors are lights in silver and black.
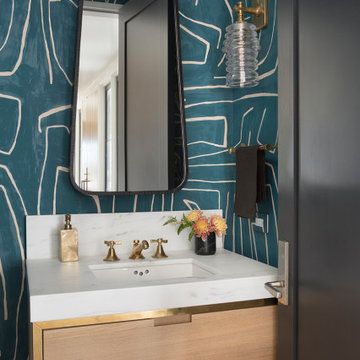
Ann Lowengart Interiors took a dated Lafayette Tuscan-inspired villa and transformed it into a timeless Californian ranch. The 5,045 Sq. Ft gated estate sited on 2.8-acres boasts panoramic views of Mt. Diablo, Briones Regional Park, and surrounding hills. Ann Lowengart dressed the modern interiors in a cool color palette punctuated by moody blues and Hermès orange that are casually elegant for a family with tween children and several animals. Unique to the residence is an indigo-walled library complete with a hidden bar for the adults to imbibe in.

This chic herring bone floor and modern drawer vanity and depth and revitalize this narrow bathroom space. The subway tiles in the walk in tiled shower and the gold plumbing fixtures add to the contemporary feel of the space.

The owners love colour and were excited for us to invite fun through colour, pattern and texture across the kitchen cabinets, bathroom tiles and powder room wallpaper.
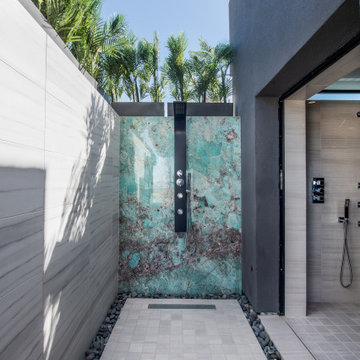
Inredning av ett modernt mycket stort en-suite badrum, med en hörndusch, grå väggar, grått golv och med dusch som är öppen

This powder room had tons of extra details that are very pleasing to the eye.
A floating sink base, vessel sink, wall mounted faucet, suspended mirror, floating vanity lights and gorgeous micro tile... what is there not to love?

Powder room featuring an amazing stone sink and green tile
Idéer för att renovera ett litet funkis flerfärgad flerfärgat toalett, med vita skåp, en vägghängd toalettstol, grön kakel, porslinskakel, gröna väggar, mosaikgolv, ett väggmonterat handfat, marmorbänkskiva och flerfärgat golv
Idéer för att renovera ett litet funkis flerfärgad flerfärgat toalett, med vita skåp, en vägghängd toalettstol, grön kakel, porslinskakel, gröna väggar, mosaikgolv, ett väggmonterat handfat, marmorbänkskiva och flerfärgat golv
2 967 725 foton på badrum

Our Austin studio decided to go bold with this project by ensuring that each space had a unique identity in the Mid-Century Modern style bathroom, butler's pantry, and mudroom. We covered the bathroom walls and flooring with stylish beige and yellow tile that was cleverly installed to look like two different patterns. The mint cabinet and pink vanity reflect the mid-century color palette. The stylish knobs and fittings add an extra splash of fun to the bathroom.
The butler's pantry is located right behind the kitchen and serves multiple functions like storage, a study area, and a bar. We went with a moody blue color for the cabinets and included a raw wood open shelf to give depth and warmth to the space. We went with some gorgeous artistic tiles that create a bold, intriguing look in the space.
In the mudroom, we used siding materials to create a shiplap effect to create warmth and texture – a homage to the classic Mid-Century Modern design. We used the same blue from the butler's pantry to create a cohesive effect. The large mint cabinets add a lighter touch to the space.
---
Project designed by the Atomic Ranch featured modern designers at Breathe Design Studio. From their Austin design studio, they serve an eclectic and accomplished nationwide clientele including in Palm Springs, LA, and the San Francisco Bay Area.
For more about Breathe Design Studio, see here: https://www.breathedesignstudio.com/
To learn more about this project, see here: https://www.breathedesignstudio.com/atomic-ranch
106

