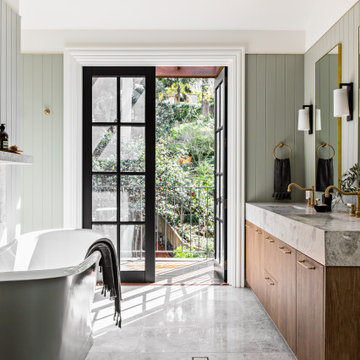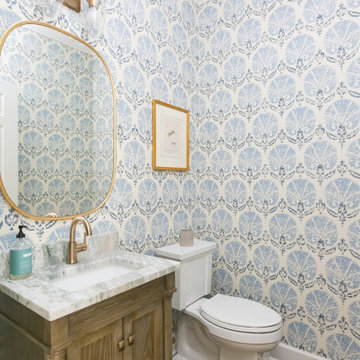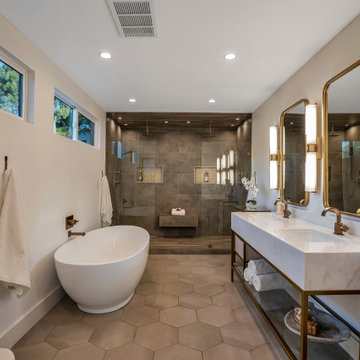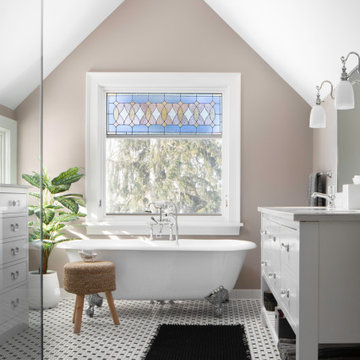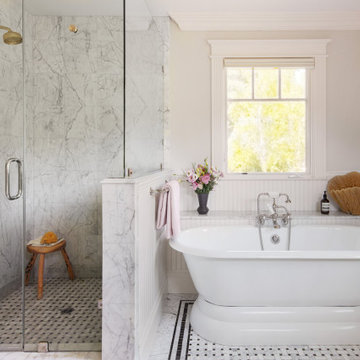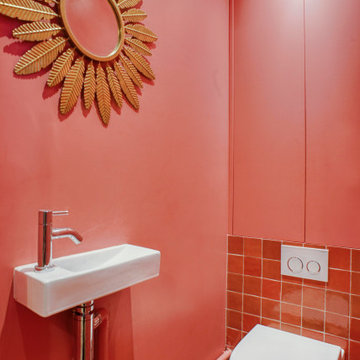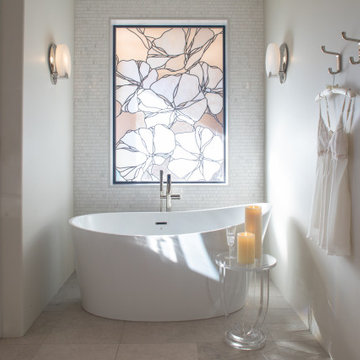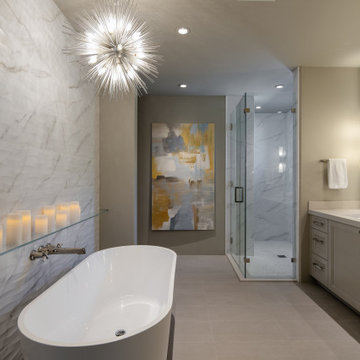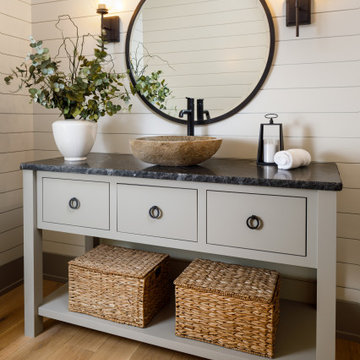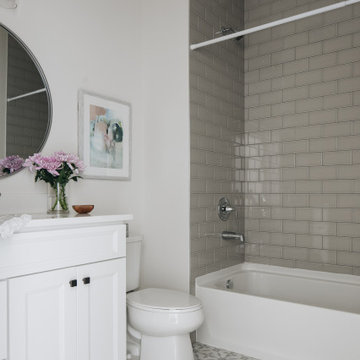2 978 999 foton på badrum
Sortera efter:
Budget
Sortera efter:Populärt i dag
2341 - 2360 av 2 978 999 foton

Here we have the first story bathroom, as you can see we have a wooden double sink vanity with this beautiful oval mirror. The wall mounted sinks on the white subway backsplash give it this sleek aesthetic. Instead of going for the traditional floor tile, we opted to go with brick as the floor.

An expansive, fully-appointed modern bath for each guest suite means friends and family feel like they've arrived at their very own boutique hotel.
Modern inredning av ett stort vit vitt en-suite badrum, med släta luckor, vita skåp, en dusch i en alkov, en toalettstol med hel cisternkåpa, vit kakel, marmorkakel, bruna väggar, skiffergolv, ett undermonterad handfat, marmorbänkskiva, grått golv och dusch med gångjärnsdörr
Modern inredning av ett stort vit vitt en-suite badrum, med släta luckor, vita skåp, en dusch i en alkov, en toalettstol med hel cisternkåpa, vit kakel, marmorkakel, bruna väggar, skiffergolv, ett undermonterad handfat, marmorbänkskiva, grått golv och dusch med gångjärnsdörr
Hitta den rätta lokala yrkespersonen för ditt projekt
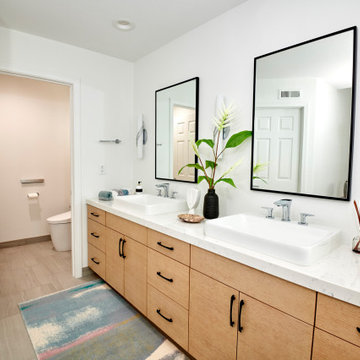
The tub and shower area are combined to create a wet room and maximize the floor plan. A waterfall countertop is the perfect transition between the spaces.

Complete bathroom remodel - The bathroom was completely gutted to studs. A curb-less stall shower was added with a glass panel instead of a shower door. This creates a barrier free space maintaining the light and airy feel of the complete interior remodel. The fireclay tile is recessed into the wall allowing for a clean finish without the need for bull nose tile. The light finishes are grounded with a wood vanity and then all tied together with oil rubbed bronze faucets.

This beautiful, functional bathroom for the family's two daughters is a light, bright and modern space. The patterned tile floor speaks to a european influence, while the clean lined vanity mirrors the hue. The custom floating maple shelves give a clean, modern and functional storage component in a beautiful way. The frameless shower enclosure features white oversized tile with white penny rounds on the floor and the shampoo niche. A soothing space for a busy family.
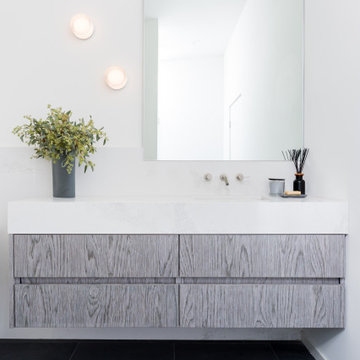
Custom Master Bathroom Shower Design
Modern inredning av ett mellanstort vit vitt badrum, med släta luckor, skåp i mellenmörkt trä, en toalettstol med hel cisternkåpa, vit kakel, stenhäll, vita väggar, skiffergolv, ett undermonterad handfat, bänkskiva i kvarts och grått golv
Modern inredning av ett mellanstort vit vitt badrum, med släta luckor, skåp i mellenmörkt trä, en toalettstol med hel cisternkåpa, vit kakel, stenhäll, vita väggar, skiffergolv, ett undermonterad handfat, bänkskiva i kvarts och grått golv

Inspiration för ett litet maritimt vit vitt toalett, med skåp i shakerstil, skåp i mellenmörkt trä, en toalettstol med separat cisternkåpa, blå kakel, keramikplattor, blå väggar, klinkergolv i porslin, ett integrerad handfat, bänkskiva i akrylsten och blått golv

Transitional bathroom with classic dark wood, and updated lighting and fixtures.
Idéer för att renovera ett litet vintage beige beige toalett, med luckor med infälld panel, bruna skåp, beige väggar, marmorgolv, ett undermonterad handfat, bänkskiva i kalksten och beiget golv
Idéer för att renovera ett litet vintage beige beige toalett, med luckor med infälld panel, bruna skåp, beige väggar, marmorgolv, ett undermonterad handfat, bänkskiva i kalksten och beiget golv

This guest bath was remodeled to provide a shared bathroom for two growing boys. The dark blue gray vanity adds a masculine touch while double sinks and mirrors provide each boy with his own space. A tall custom linen cabinet in the shower area provides plenty of storage for towels and bath sundries, while a handy pullout hamper on the bottom keeps the area tidy. Classic white subway tile is repeated in the tub shower and on the vanity accent wall. Marble look porcelain floor tile picks up the gray color of the vanity and provides a beautiful and durable floor surface.
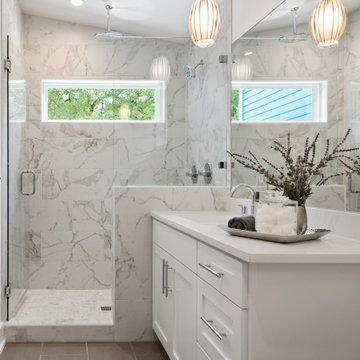
Each master bathroom marries quality function and design with high-grade materials that offer luxury and smart spatial planning.
Exempel på ett mellanstort klassiskt en-suite badrum, med skåp i shakerstil, ett undermonterad handfat, bänkskiva i kvarts och dusch med gångjärnsdörr
Exempel på ett mellanstort klassiskt en-suite badrum, med skåp i shakerstil, ett undermonterad handfat, bänkskiva i kvarts och dusch med gångjärnsdörr
2 978 999 foton på badrum
118

