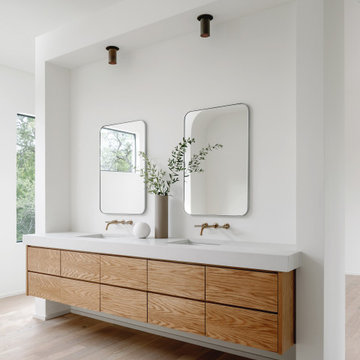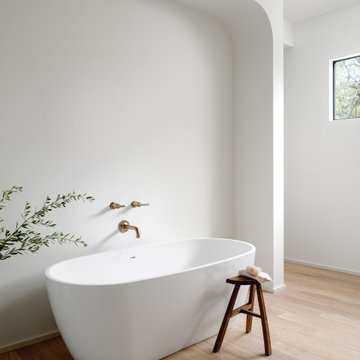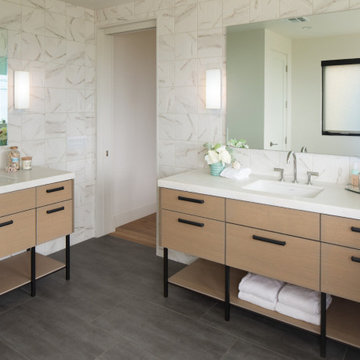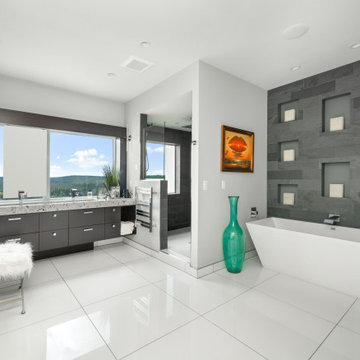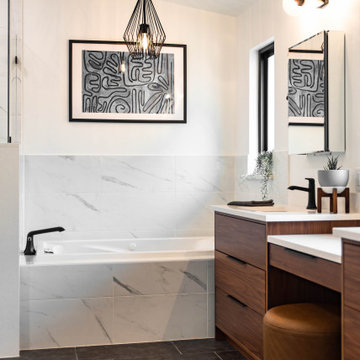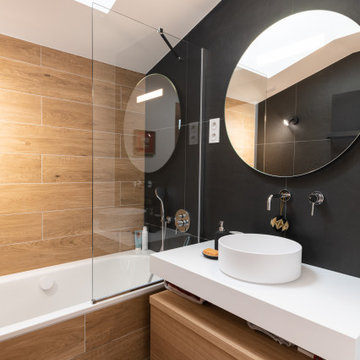2 969 989 foton på badrum
Sortera efter:
Budget
Sortera efter:Populärt i dag
2941 - 2960 av 2 969 989 foton
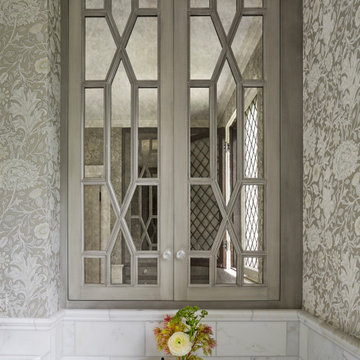
Download our free ebook, Creating the Ideal Kitchen. DOWNLOAD NOW
This homeowner’s daughter originally contacted us on behalf of her parents who were reluctant to begin the remodeling process in their home due to the inconvenience and dust. Once we met and they dipped their toes into the process, we were off to the races. The existing bathroom in this beautiful historical 1920’s home, had not been updated since the 70’/80’s as evidenced by the blue carpeting, mirrored walls and dropped ceilings. In addition, there was very little storage, and some health setbacks had made the bathroom difficult to maneuver with its tub shower.
Once we demoed, we discovered everything we expected to find in a home that had not been updated for many years. We got to work bringing all the electrical and plumbing up to code, and it was just as dusty and dirty as the homeowner’s anticipated! Once the space was demoed, we got to work building our new plan. We eliminated the existing tub and created a large walk-in curb-less shower.
An existing closet was eliminated and in its place, we planned a custom built in with spots for linens, jewelry and general storage. Because of the small space, we had to be very creative with the shower footprint, so we clipped one of the walls for more clearance behind the sink. The bathroom features a beautiful custom mosaic floor tile as well as tiled walls throughout the space. This required lots of coordination between the carpenter and tile setter to make sure that the framing and tile design were all properly aligned. We worked around an existing radiator and a unique original leaded window that was architecturally significant to the façade of the home. We had a lot of extra depth behind the original toilet location, so we built the wall out a bit, moved the toilet forward and then created some extra storage space behind the commode. We settled on mirrored mullioned doors to bounce lots of light around the smaller space.
We also went back and forth on deciding between a single and double vanity, and in the end decided the single vanity allowed for more counter space, more storage below and for the design to breath a bit in the smaller space. I’m so happy with this decision! To build on the luxurious feel of the space, we added a heated towel bar and heated flooring.
One of the concerns the homeowners had was having a comfortable floor to walk on. They realized that carpet was not a very practical solution but liked the comfort it had provided. Heated floors are the perfect solution. The room is decidedly traditional from its intricate mosaic marble floor to the calacutta marble clad walls. Elegant gold chandelier style fixtures, marble countertops and Morris & Co. beaded wallpaper provide an opulent feel to the space.
The gray monochromatic pallet keeps it feeling fresh and up-to-date. The beautiful leaded glass window is an important architectural feature at the front of the house. In the summertime, the homeowners love having the window open for fresh air and ventilation. We love it too!
The curb-less shower features a small fold down bench that can be used if needed and folded up when not. The shower also features a custom niche for storing shampoo and other hair products. The linear drain is built into the tilework and is barely visible. A frameless glass door that swings both in and out completes the luxurious feel.
Designed by: Susan Klimala, CKD, CBD
Photography by: Michael Kaskel
For more information on kitchen and bath design ideas go to: www.kitchenstudio-ge.com

Idéer för att renovera ett litet vintage vit vitt en-suite badrum, med släta luckor, bruna skåp, ett badkar i en alkov, en dusch/badkar-kombination, en toalettstol med hel cisternkåpa, blå kakel, keramikplattor, vita väggar, klinkergolv i porslin, ett nedsänkt handfat, bänkskiva i onyx, grått golv och dusch med skjutdörr

This Cardiff home remodel truly captures the relaxed elegance that this homeowner desired. The kitchen, though small in size, is the center point of this home and is situated between a formal dining room and the living room. The selection of a gorgeous blue-grey color for the lower cabinetry gives a subtle, yet impactful pop of color. Paired with white upper cabinets, beautiful tile selections, and top of the line JennAir appliances, the look is modern and bright. A custom hood and appliance panels provide rich detail while the gold pulls and plumbing fixtures are on trend and look perfect in this space. The fireplace in the family room also got updated with a beautiful new stone surround. Finally, the master bathroom was updated to be a serene, spa-like retreat. Featuring a spacious double vanity with stunning mirrors and fixtures, large walk-in shower, and gorgeous soaking bath as the jewel of this space. Soothing hues of sea-green glass tiles create interest and texture, giving the space the ultimate coastal chic aesthetic.
Hitta den rätta lokala yrkespersonen för ditt projekt
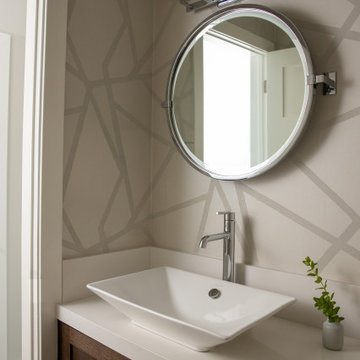
Geometric wallpaper, a sleek vessel sink, and polished chrome accents make for an excitedly unexpected powder room moment. Photo: Helynn Ospina
#alinahallorandesign #AHD #contemporarydesign #contemporaryliving #powderroom #bathroom #design
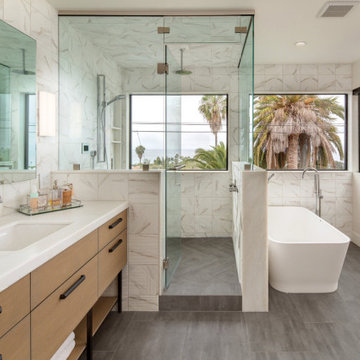
Inredning av ett maritimt vit vitt badrum, med släta luckor, skåp i mellenmörkt trä, ett fristående badkar, en hörndusch, vit kakel, vita väggar, ett undermonterad handfat och grått golv
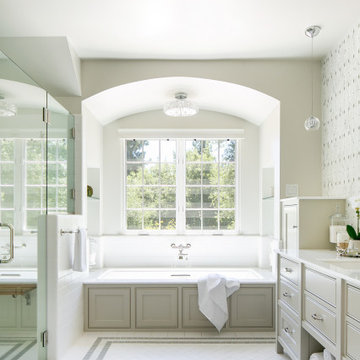
Foto på ett vintage vit badrum, med luckor med profilerade fronter, grå skåp, ett undermonterat badkar, beige väggar, ett undermonterad handfat och vitt golv
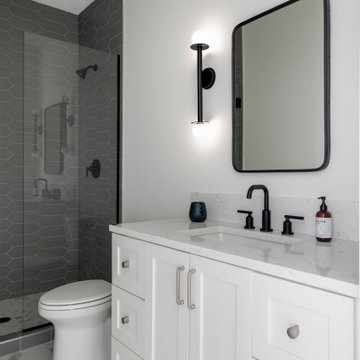
The owners’ suite bathroom has so many of today’s desired amenities from a dramatic freestanding tub and large shower to separate vanities. The “Ella” Cambria countertops with a waterfall edge separate the white oak cabinetry and go perfectly with the luxurious marble flooring.
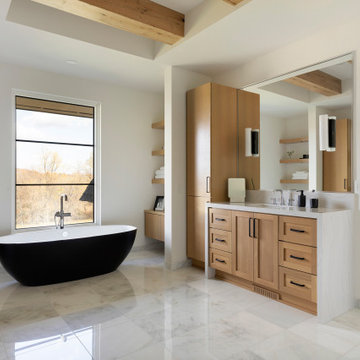
The owners’ suite bathroom has so many of today’s desired amenities from a dramatic freestanding tub and large shower to separate vanities. The “Ella” Cambria countertops with a waterfall edge separate the white oak cabinetry and go perfectly with the luxurious marble flooring.
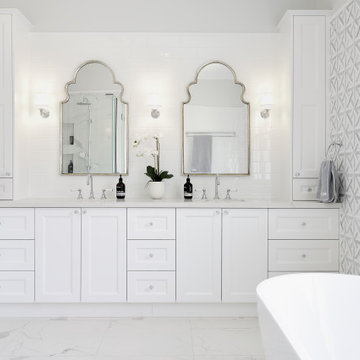
Brock Beazley Photography
Inredning av ett maritimt mellanstort vit vitt en-suite badrum, med vita skåp, grå kakel, vita väggar, dusch med gångjärnsdörr, luckor med infälld panel, ett platsbyggt badkar, en dusch i en alkov, keramikplattor, klinkergolv i keramik, ett nedsänkt handfat, bänkskiva i kvarts och vitt golv
Inredning av ett maritimt mellanstort vit vitt en-suite badrum, med vita skåp, grå kakel, vita väggar, dusch med gångjärnsdörr, luckor med infälld panel, ett platsbyggt badkar, en dusch i en alkov, keramikplattor, klinkergolv i keramik, ett nedsänkt handfat, bänkskiva i kvarts och vitt golv
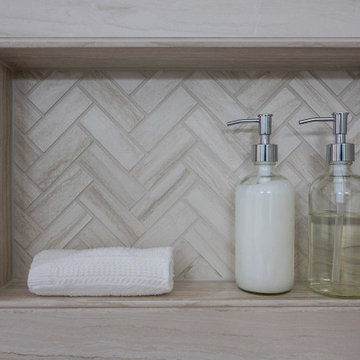
Photography: Jason Stemple
Idéer för mellanstora vintage vitt en-suite badrum, med luckor med upphöjd panel, vita skåp, en kantlös dusch, beige kakel, porslinskakel, beige väggar, klinkergolv i porslin, ett undermonterad handfat, bänkskiva i kvarts, beiget golv och med dusch som är öppen
Idéer för mellanstora vintage vitt en-suite badrum, med luckor med upphöjd panel, vita skåp, en kantlös dusch, beige kakel, porslinskakel, beige väggar, klinkergolv i porslin, ett undermonterad handfat, bänkskiva i kvarts, beiget golv och med dusch som är öppen
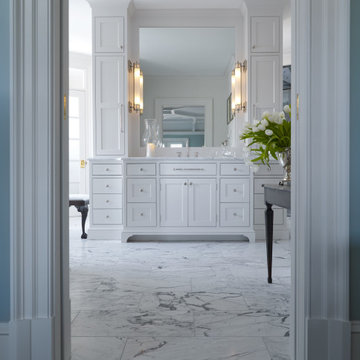
Entry to the Master Bathroom with view to one side of the double sided vanity.
Idéer för stora vintage vitt en-suite badrum, med luckor med infälld panel, vita skåp, en kantlös dusch, en toalettstol med separat cisternkåpa, blå väggar, marmorgolv, ett undermonterad handfat, marmorbänkskiva, vitt golv och dusch med gångjärnsdörr
Idéer för stora vintage vitt en-suite badrum, med luckor med infälld panel, vita skåp, en kantlös dusch, en toalettstol med separat cisternkåpa, blå väggar, marmorgolv, ett undermonterad handfat, marmorbänkskiva, vitt golv och dusch med gångjärnsdörr
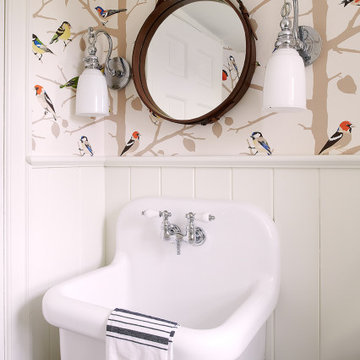
Idéer för att renovera ett vintage toalett, med flerfärgade väggar och ett väggmonterat handfat
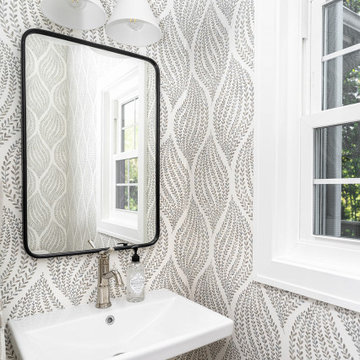
Klassisk inredning av ett litet toalett, med flerfärgade väggar och ett väggmonterat handfat
2 969 989 foton på badrum

Idéer för ett klassiskt vit badrum, med marmorkakel, skåp i shakerstil, grå skåp, ett fristående badkar, våtrum, grå kakel, ett undermonterad handfat, grått golv och dusch med gångjärnsdörr
148

