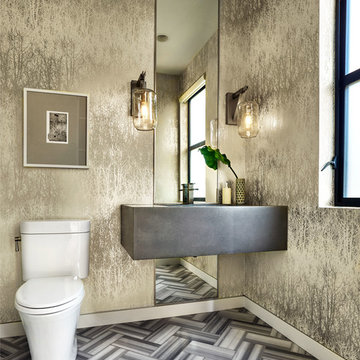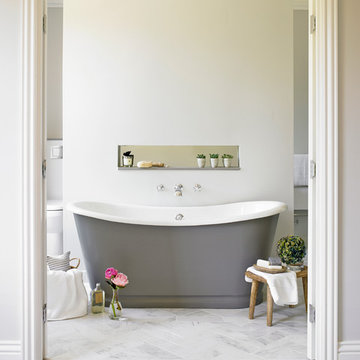2 969 836 foton på badrum
Sortera efter:
Budget
Sortera efter:Populärt i dag
1141 - 1160 av 2 969 836 foton

Bathroom.
Idéer för stora medelhavsstil en-suite badrum, med ett undermonterad handfat, släta luckor, skåp i mörkt trä, en dusch i en alkov, grå kakel, stenkakel, vita väggar, klinkergolv i porslin och bänkskiva i akrylsten
Idéer för stora medelhavsstil en-suite badrum, med ett undermonterad handfat, släta luckor, skåp i mörkt trä, en dusch i en alkov, grå kakel, stenkakel, vita väggar, klinkergolv i porslin och bänkskiva i akrylsten
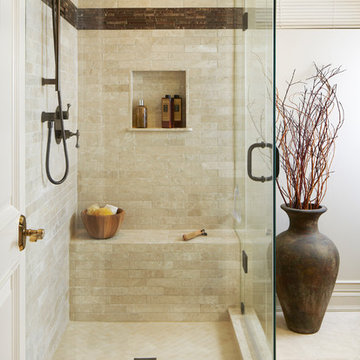
kwestimages.com
Inspiration för klassiska badrum, med en hörndusch och beige kakel
Inspiration för klassiska badrum, med en hörndusch och beige kakel

This 1930's Barrington Hills farmhouse was in need of some TLC when it was purchased by this southern family of five who planned to make it their new home. The renovation taken on by Advance Design Studio's designer Scott Christensen and master carpenter Justin Davis included a custom porch, custom built in cabinetry in the living room and children's bedrooms, 2 children's on-suite baths, a guest powder room, a fabulous new master bath with custom closet and makeup area, a new upstairs laundry room, a workout basement, a mud room, new flooring and custom wainscot stairs with planked walls and ceilings throughout the home.
The home's original mechanicals were in dire need of updating, so HVAC, plumbing and electrical were all replaced with newer materials and equipment. A dramatic change to the exterior took place with the addition of a quaint standing seam metal roofed farmhouse porch perfect for sipping lemonade on a lazy hot summer day.
In addition to the changes to the home, a guest house on the property underwent a major transformation as well. Newly outfitted with updated gas and electric, a new stacking washer/dryer space was created along with an updated bath complete with a glass enclosed shower, something the bath did not previously have. A beautiful kitchenette with ample cabinetry space, refrigeration and a sink was transformed as well to provide all the comforts of home for guests visiting at the classic cottage retreat.
The biggest design challenge was to keep in line with the charm the old home possessed, all the while giving the family all the convenience and efficiency of modern functioning amenities. One of the most interesting uses of material was the porcelain "wood-looking" tile used in all the baths and most of the home's common areas. All the efficiency of porcelain tile, with the nostalgic look and feel of worn and weathered hardwood floors. The home’s casual entry has an 8" rustic antique barn wood look porcelain tile in a rich brown to create a warm and welcoming first impression.
Painted distressed cabinetry in muted shades of gray/green was used in the powder room to bring out the rustic feel of the space which was accentuated with wood planked walls and ceilings. Fresh white painted shaker cabinetry was used throughout the rest of the rooms, accentuated by bright chrome fixtures and muted pastel tones to create a calm and relaxing feeling throughout the home.
Custom cabinetry was designed and built by Advance Design specifically for a large 70” TV in the living room, for each of the children’s bedroom’s built in storage, custom closets, and book shelves, and for a mudroom fit with custom niches for each family member by name.
The ample master bath was fitted with double vanity areas in white. A generous shower with a bench features classic white subway tiles and light blue/green glass accents, as well as a large free standing soaking tub nestled under a window with double sconces to dim while relaxing in a luxurious bath. A custom classic white bookcase for plush towels greets you as you enter the sanctuary bath.
Joe Nowak
Hitta den rätta lokala yrkespersonen för ditt projekt

This Master Bathroom has large gray porcelain tile on the floor and large white tile ran vertically from floor to ceiling. A shower niche is also tiled so that it blends in with the wall.

This contemporary master bathroom has all the elements of a roman bath—it’s beautiful, serene and decadent. Double showers and a partially sunken Jacuzzi add to its’ functionality.
The glass shower enclosure bridges the full height of the angled ceilings—120” h. The floor of the bathroom and shower are on the same plane which eliminates that pesky shower curb. The linear drain is understated and cool.
Andrew McKinney Photography

Classically elegant, light-reflecting pieces and tiles in bold Mediterranean hues create a truly unique scheme. Set in south-west London this stunning 5 bedroom Victorian terrace features a Mediterranean-inspired family bathroom creating a relaxing, calming haven in which the family can completely relax and was published in the October 2015 issue of Homes & Gardens, Dream Bathrooms.
When the property was purchased 5 years ago, the owners wanted to redesign the master ensuite and create more space so that all the family members could use. The owners were able to double the size of the room and created sufficient space to include a walk-in shower that features Drummond’s elegant Dalby Shower with curved pipe and a 300mm rose in Nickel finish
“We chose these classic-style fittings from Drummonds because they are so glamorous. They are luxurious, beautiful made and built to last” says the owner. The striking Tay bath tub with its gleaming polished finish and a plunger waste is set against a wall paneled in antique mirror from Rupert Bevan Furniture & Interiors, all of which helps to reflect the light that streams in through the windows in the roof making the room feel even bigger.
The double Crake basin with its chunky storage shelf and the beautiful Atlantic Grey marble comes in complete contrast with the beautiful Mediterranean floor tiles in sea blues and greens from Rustico Tile & Stone. The Brora high level WC suite along with the wall mounted towel rail and the bathroom accessories add even more unique touches to the bathroom.
Photography by Darren Chung
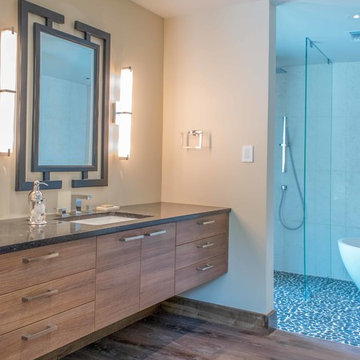
Master Bath
- Miralis – Euro Laminate – Tiramisu Desert
- 64664-140 Handles
- Quartz Tops
Exempel på ett mycket stort modernt en-suite badrum, med ett integrerad handfat, släta luckor, skåp i mellenmörkt trä, ett fristående badkar, en toalettstol med hel cisternkåpa, beige kakel, porslinskakel, beige väggar, en dusch i en alkov, laminatgolv, bänkskiva i kvartsit, beiget golv och dusch med gångjärnsdörr
Exempel på ett mycket stort modernt en-suite badrum, med ett integrerad handfat, släta luckor, skåp i mellenmörkt trä, ett fristående badkar, en toalettstol med hel cisternkåpa, beige kakel, porslinskakel, beige väggar, en dusch i en alkov, laminatgolv, bänkskiva i kvartsit, beiget golv och dusch med gångjärnsdörr

Joseph Alfano
Idéer för stora funkis en-suite badrum, med ett undermonterad handfat, släta luckor, skåp i ljust trä, ett fristående badkar, en dusch i en alkov, vita väggar, en toalettstol med separat cisternkåpa, vit kakel, stenhäll, skiffergolv, bänkskiva i kvartsit, grått golv och dusch med gångjärnsdörr
Idéer för stora funkis en-suite badrum, med ett undermonterad handfat, släta luckor, skåp i ljust trä, ett fristående badkar, en dusch i en alkov, vita väggar, en toalettstol med separat cisternkåpa, vit kakel, stenhäll, skiffergolv, bänkskiva i kvartsit, grått golv och dusch med gångjärnsdörr

This gorgeous two-story master bathroom features a spacious glass shower with bench, wide double vanity with custom cabinetry, a salvaged sliding barn door, and alcove for claw-foot tub. The barn door hides the walk in closet. The powder-room is separate from the rest of the bathroom. There are three interior windows in the space. Exposed beams add to the rustic farmhouse feel of this bright luxury bathroom.
Eric Roth

Jay Adams
Inspiration för mellanstora moderna badrum med dusch, med skåp i shakerstil, vita skåp, en dusch/badkar-kombination, en toalettstol med separat cisternkåpa, beige väggar, ett undermonterad handfat och bänkskiva i akrylsten
Inspiration för mellanstora moderna badrum med dusch, med skåp i shakerstil, vita skåp, en dusch/badkar-kombination, en toalettstol med separat cisternkåpa, beige väggar, ett undermonterad handfat och bänkskiva i akrylsten

Jim Bartsch
Inspiration för ett funkis en-suite badrum, med ett fristående handfat, släta luckor, skåp i mörkt trä, marmorbänkskiva, travertin golv, ett platsbyggt badkar, beige kakel, beige väggar och travertinkakel
Inspiration för ett funkis en-suite badrum, med ett fristående handfat, släta luckor, skåp i mörkt trä, marmorbänkskiva, travertin golv, ett platsbyggt badkar, beige kakel, beige väggar och travertinkakel

Building Design, Plans (in collaboration with Orfield Drafting), and Interior Finishes by: Fluidesign Studio I Builder & Creative Collaborator : Anchor Builders I Photographer: sethbennphoto.com
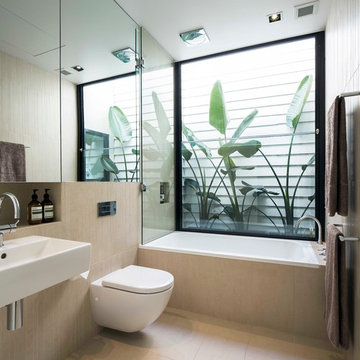
Nick Billings Photography
Inredning av ett modernt mellanstort badrum, med ett väggmonterat handfat, en vägghängd toalettstol, beige kakel och ett badkar i en alkov
Inredning av ett modernt mellanstort badrum, med ett väggmonterat handfat, en vägghängd toalettstol, beige kakel och ett badkar i en alkov
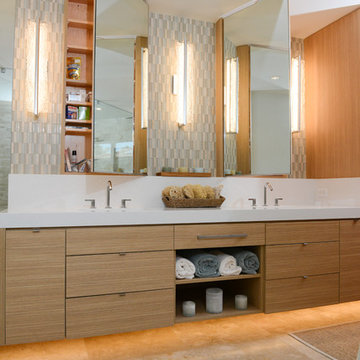
Andy Matheson
Idéer för att renovera ett maritimt badrum, med ett undermonterad handfat, släta luckor, skåp i ljust trä, flerfärgad kakel, stickkakel, blå väggar, bänkskiva i kvartsit och beiget golv
Idéer för att renovera ett maritimt badrum, med ett undermonterad handfat, släta luckor, skåp i ljust trä, flerfärgad kakel, stickkakel, blå väggar, bänkskiva i kvartsit och beiget golv
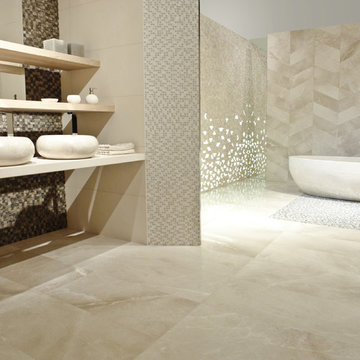
Inspiration för stora moderna en-suite badrum, med ett fristående badkar, beige kakel, porslinskakel, beige väggar, klinkergolv i porslin, ett fristående handfat och beiget golv

Idéer för att renovera ett stort vintage vit vitt en-suite badrum, med ett undermonterad handfat, ett fristående badkar, en öppen dusch, mörkt trägolv, med dusch som är öppen, en toalettstol med separat cisternkåpa, vit kakel, marmorkakel, vita väggar, bänkskiva i kvarts och brunt golv
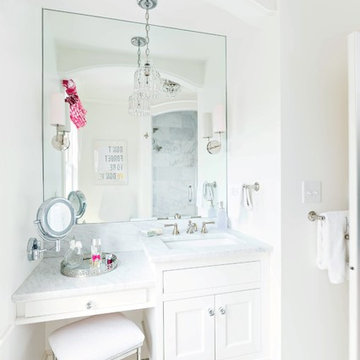
Classic White Marble Guest Power-Room
Designed by Julie Lyons.
Photography by Dan Cutrona
Idéer för ett litet klassiskt badrum, med ett undermonterad handfat, luckor med infälld panel, vita skåp, marmorbänkskiva, vit kakel, stenkakel, vita väggar och marmorgolv
Idéer för ett litet klassiskt badrum, med ett undermonterad handfat, luckor med infälld panel, vita skåp, marmorbänkskiva, vit kakel, stenkakel, vita väggar och marmorgolv
2 969 836 foton på badrum

Modern master bathroom for equestrian family in Wellington, FL. Freestanding bathtub and plumbing hardware by Waterworks. Limestone flooring and wall tile. Sconces by ILEX. Design By Krista Watterworth Design Studio of Palm Beach Gardens, Florida
Cabinet color: Benjamin Moore Revere Pewter
Photography by Jessica Glynn
58

