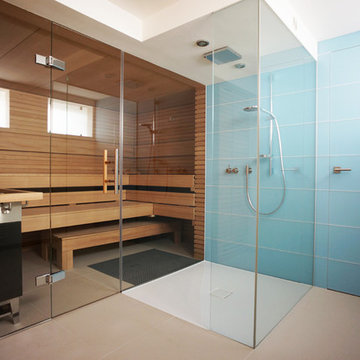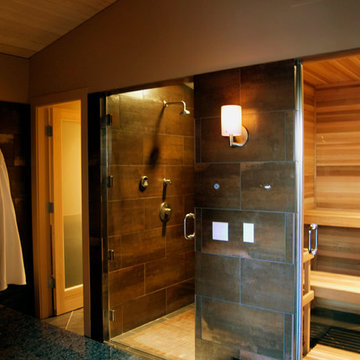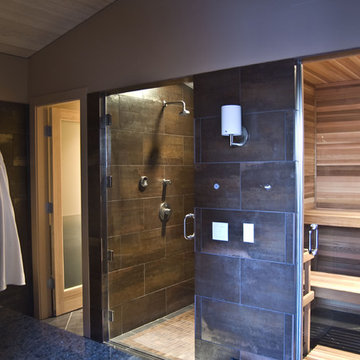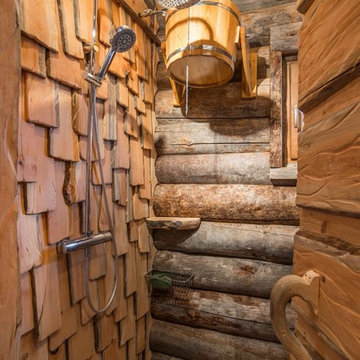3 905 foton på bastu
Sortera efter:
Budget
Sortera efter:Populärt i dag
121 - 140 av 3 905 foton
Artikel 1 av 2
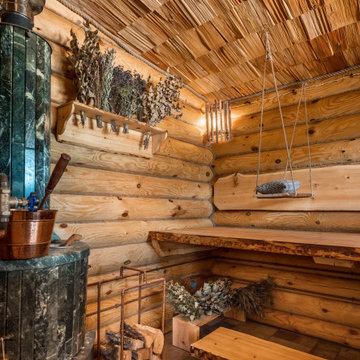
Парная в бане из сруба на преусадебном участке частного домовладения.
Idéer för stora rustika bastur
Idéer för stora rustika bastur
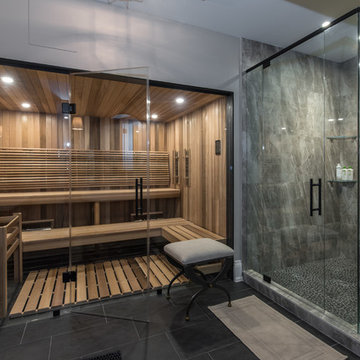
Inspiration för stora klassiska vitt bastur, med en hörndusch, grå kakel, marmorkakel, grå väggar, skiffergolv, granitbänkskiva, grått golv, dusch med gångjärnsdörr, släta luckor och skåp i mellenmörkt trä

Ambient Elements creates conscious designs for innovative spaces by combining superior craftsmanship, advanced engineering and unique concepts while providing the ultimate wellness experience. We design and build saunas, infrared saunas, steam rooms, hammams, cryo chambers, salt rooms, snow rooms and many other hyperthermic conditioning modalities.
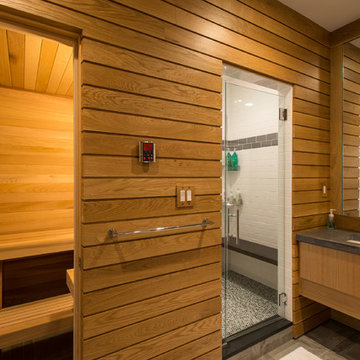
Exempel på ett klassiskt bastu, med släta luckor, skåp i mellenmörkt trä, en dusch i en alkov och ett undermonterad handfat
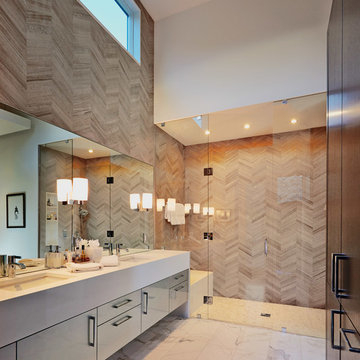
Brent Bingham
Inredning av ett modernt bastu, med ett undermonterad handfat, släta luckor, skåp i mörkt trä, bänkskiva i kalksten, brun kakel, stenkakel, beige väggar och marmorgolv
Inredning av ett modernt bastu, med ett undermonterad handfat, släta luckor, skåp i mörkt trä, bänkskiva i kalksten, brun kakel, stenkakel, beige väggar och marmorgolv
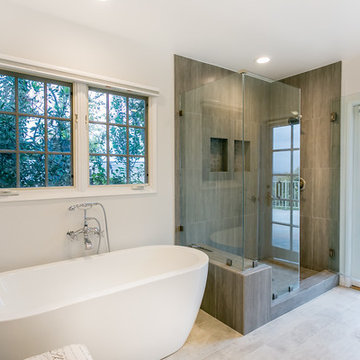
STUDIO CITY Bathroom very modern look AFTER
Check for more at:
www.newlookhomeremodeling.com
855.639.5050
Idéer för stora funkis bastur, med ett fristående badkar, skåp i shakerstil, vita skåp, en toalettstol med separat cisternkåpa, vit kakel, vita väggar, klinkergolv i keramik och ett undermonterad handfat
Idéer för stora funkis bastur, med ett fristående badkar, skåp i shakerstil, vita skåp, en toalettstol med separat cisternkåpa, vit kakel, vita väggar, klinkergolv i keramik och ett undermonterad handfat
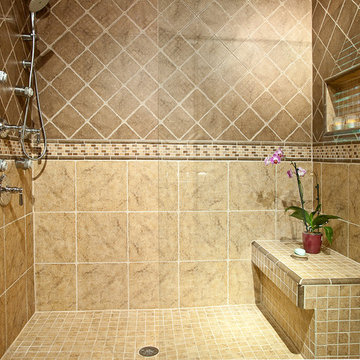
The bath in this log cabin features a walk in shower complete with body sprays and hand held shower. A tile covered bench is placed below a recess to be used for voltives or shampoo.
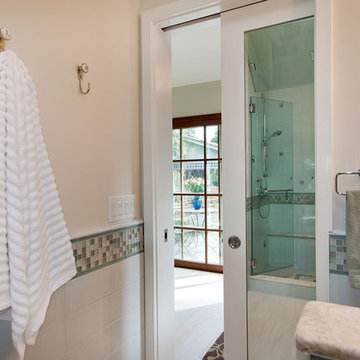
Sliding Pocket Door with Mirror inside - you can see the steam shower in the mirror
Bild på ett mellanstort funkis bastu, med en dusch i en alkov, porslinskakel, beige väggar och dusch med gångjärnsdörr
Bild på ett mellanstort funkis bastu, med en dusch i en alkov, porslinskakel, beige väggar och dusch med gångjärnsdörr

Färdigt badrum med badkar från Studio Nord och krannar från Dornbracht.
Inredning av ett minimalistiskt stort grå grått bastu, med släta luckor, beige skåp, ett fristående badkar, en dusch/badkar-kombination, grå kakel, stenkakel, grå väggar, kalkstensgolv, ett undermonterad handfat, bänkskiva i kalksten, grått golv och dusch med skjutdörr
Inredning av ett minimalistiskt stort grå grått bastu, med släta luckor, beige skåp, ett fristående badkar, en dusch/badkar-kombination, grå kakel, stenkakel, grå väggar, kalkstensgolv, ett undermonterad handfat, bänkskiva i kalksten, grått golv och dusch med skjutdörr
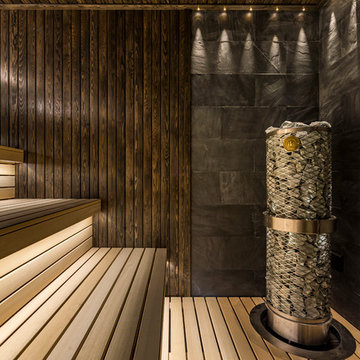
Я, Реут Гуля, создаю стильные сауны от проекта до воплощения. Строю правильные бани! Потому что строю их уже 16 лет!
Inspiration för moderna bastur, med brun kakel
Inspiration för moderna bastur, med brun kakel
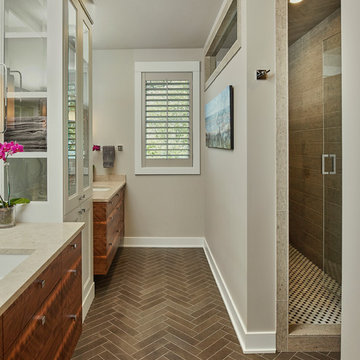
Let there be light. There will be in this sunny style designed to capture amazing views as well as every ray of sunlight throughout the day. Architectural accents of the past give this modern barn-inspired design a historical look and importance. Custom details enhance both the exterior and interior, giving this home real curb appeal. Decorative brackets and large windows surround the main entrance, welcoming friends and family to the handsome board and batten exterior, which also features a solid stone foundation, varying symmetrical roof lines with interesting pitches, trusses, and a charming cupola over the garage. Once inside, an open floor plan provides both elegance and ease. A central foyer leads into the 2,700-square-foot main floor and directly into a roomy 18 by 19-foot living room with a natural fireplace and soaring ceiling heights open to the second floor where abundant large windows bring the outdoors in. Beyond is an approximately 200 square foot screened porch that looks out over the verdant backyard. To the left is the dining room and open-plan family-style kitchen, which, at 16 by 14-feet, has space to accommodate both everyday family and special occasion gatherings. Abundant counter space, a central island and nearby pantry make it as convenient as it is attractive. Also on this side of the floor plan is the first-floor laundry and a roomy mudroom sure to help you keep your family organized. The plan’s right side includes more private spaces, including a large 12 by 17-foot master bedroom suite with natural fireplace, master bath, sitting area and walk-in closet, and private study/office with a large file room. The 1,100-square foot second level includes two spacious family bedrooms and a cozy 10 by 18-foot loft/sitting area. More fun awaits in the 1,600-square-foot lower level, with an 8 by 12-foot exercise room, a hearth room with fireplace, a billiards and refreshment space and a large home theater.
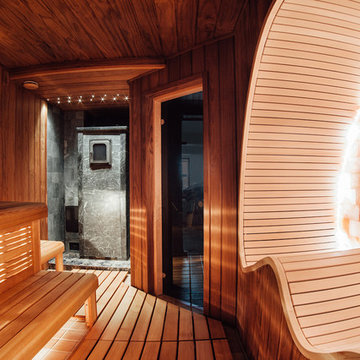
Эрголежак из канадского кедра повторяет все изгибы тела, это настоящее наслаждение в русской парной. При разных температурах - разный отдых!
Foto på ett funkis bastu
Foto på ett funkis bastu
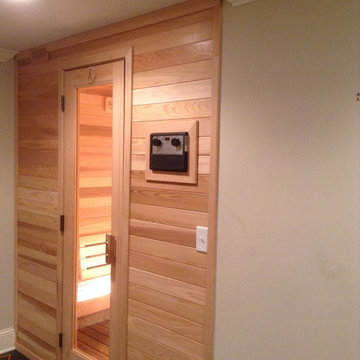
Exterior cedar wall and controller in home gym
Bild på ett vintage bastu
Bild på ett vintage bastu
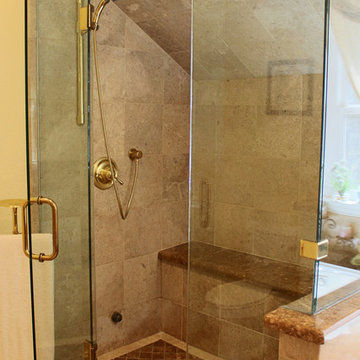
Project & Photo by East County Glass & Window, Inc.
Lantlig inredning av ett stort bastu, med brun kakel och gula väggar
Lantlig inredning av ett stort bastu, med brun kakel och gula väggar
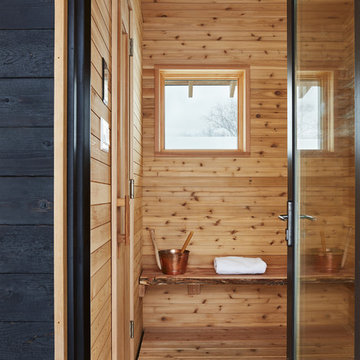
The industrious clients came to us with dreams of a new garage structure to provide a home for all of their passions. The design came together around a three car garage with room for a micro-brewery, workshop and bicycle storage – all attached to the house via a new three season porch – and a native prairie landscape and sauna structure on the roof.
Designed by Jody McGuire
Photographed by Corey Gaffer
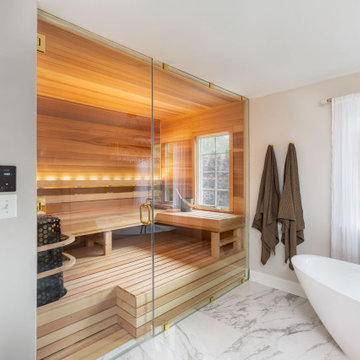
The homeowners of this beautiful, remodeled master bathroom considered function, aesthetics and personal comfort for their luxury home spa. “Our sauna was the best investment we made. It’s a place to relax after a long day of work,” they stated.
3 905 foton på bastu
7

