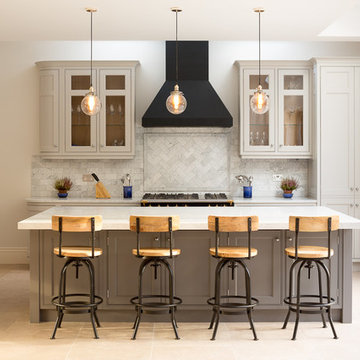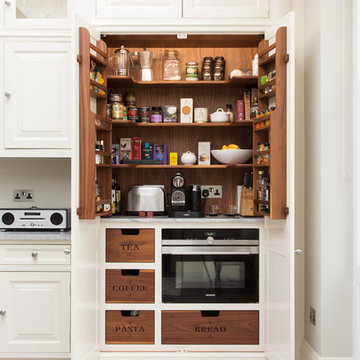367 990 foton på beige kök
Sortera efter:
Budget
Sortera efter:Populärt i dag
221 - 240 av 367 990 foton
Artikel 1 av 2

Taj Mahal Quartzite kitchen countertops, Cabinet is a Shaker style in Pure White color, Floor stain is Natural mixed with country white. Backsplash is a 3X6 Crackled Ceramic Tile, by Sonoma Tile, Set in Herington Pattern.
http://galerisablog.com/category/architectural-photography/

Open concept kitchen featuring a 10' island with Calacatta marble counters that waterfall. Italian contemporary cabinets, Dornbracht fixtures and a rock crystal light over the island. All the Subzero and Wolf appliances are integrated into the cabinetry for a clean and streamlined design. The kitchen is open to two living spacing and takes in the expansive views. La Cantina pocketing sliders open up the space to the outdoors.

Inspiration för små moderna kök, med en enkel diskho, släta luckor, skåp i ljust trä, bänkskiva i kvarts, vitt stänkskydd, stänkskydd i keramik, rostfria vitvaror, ljust trägolv och brunt golv

White cabinets flanking the kitchen blend in with the walls, drawing the eye to the rustic open shelving and beautiful indigo-painted center island. The wooden stools and other natural accents add instant warmth.
Photo Credit - Jenn Verrier Photography @jennverrier

photo credit: Haris Kenjar
Urban Electric lighting.
Rejuvenation hardware.
Viking range.
honed caesarstone countertops
6x6 irregular edge ceramic tile
vintage Moroccan rug

Photo- Lisa Romerein
Exempel på ett medelhavsstil kök, med en undermonterad diskho, släta luckor, vita skåp, vitt stänkskydd, rostfria vitvaror, mörkt trägolv, en köksö och brunt golv
Exempel på ett medelhavsstil kök, med en undermonterad diskho, släta luckor, vita skåp, vitt stänkskydd, rostfria vitvaror, mörkt trägolv, en köksö och brunt golv

This clean profile, streamlined kitchen embodies today's transitional look. The white painted perimeter cabinetry contrasts the grey stained island, while perfectly blending cool and warm tones.

Inspiration för ett mellanstort funkis grå grått kök, med en undermonterad diskho, släta luckor, skåp i ljust trä, marmorbänkskiva, vitt stänkskydd, rostfria vitvaror, ljust trägolv, en köksö, beiget golv och glaspanel som stänkskydd

Bild på ett stort vintage linjärt kök med öppen planlösning, med en rustik diskho, grå skåp, vitt stänkskydd, rostfria vitvaror, en halv köksö, bänkskiva i kvarts, stänkskydd i stickkakel, ljust trägolv, beiget golv och luckor med infälld panel

Exempel på ett mellanstort modernt skafferi, med släta luckor, vita skåp, marmorbänkskiva, vitt stänkskydd, stänkskydd i tunnelbanekakel, skiffergolv och grått golv

Designed by Rod Graham and Gilyn McKelligon. Photo by KuDa Photography
Inspiration för lantliga kök, med öppna hyllor, blå skåp, träbänkskiva, vitt stänkskydd, ljust trägolv, beiget golv och integrerade vitvaror
Inspiration för lantliga kök, med öppna hyllor, blå skåp, träbänkskiva, vitt stänkskydd, ljust trägolv, beiget golv och integrerade vitvaror

This beautiful Birmingham, MI home had been renovated prior to our clients purchase, but the style and overall design was not a fit for their family. They really wanted to have a kitchen with a large “eat-in” island where their three growing children could gather, eat meals and enjoy time together. Additionally, they needed storage, lots of storage! We decided to create a completely new space.
The original kitchen was a small “L” shaped workspace with the nook visible from the front entry. It was completely closed off to the large vaulted family room. Our team at MSDB re-designed and gutted the entire space. We removed the wall between the kitchen and family room and eliminated existing closet spaces and then added a small cantilevered addition toward the backyard. With the expanded open space, we were able to flip the kitchen into the old nook area and add an extra-large island. The new kitchen includes oversized built in Subzero refrigeration, a 48” Wolf dual fuel double oven range along with a large apron front sink overlooking the patio and a 2nd prep sink in the island.
Additionally, we used hallway and closet storage to create a gorgeous walk-in pantry with beautiful frosted glass barn doors. As you slide the doors open the lights go on and you enter a completely new space with butcher block countertops for baking preparation and a coffee bar, subway tile backsplash and room for any kind of storage needed. The homeowners love the ability to display some of the wine they’ve purchased during their travels to Italy!
We did not stop with the kitchen; a small bar was added in the new nook area with additional refrigeration. A brand-new mud room was created between the nook and garage with 12” x 24”, easy to clean, porcelain gray tile floor. The finishing touches were the new custom living room fireplace with marble mosaic tile surround and marble hearth and stunning extra wide plank hand scraped oak flooring throughout the entire first floor.

Visual Comfort Darlana 4 Light Medium Lantern
Exempel på ett klassiskt kök, med en undermonterad diskho, skåp i shakerstil, vita skåp, vitt stänkskydd, stänkskydd i tunnelbanekakel, rostfria vitvaror, mörkt trägolv och en köksö
Exempel på ett klassiskt kök, med en undermonterad diskho, skåp i shakerstil, vita skåp, vitt stänkskydd, stänkskydd i tunnelbanekakel, rostfria vitvaror, mörkt trägolv och en köksö

Kitchen: erik kitchen design- avon nj
Interior Design: Katlarsondesigns.com
Lights: Ro Sham Beaux
Exempel på ett stort lantligt u-kök, med skåp i shakerstil, vita skåp, bänkskiva i kvarts, rostfria vitvaror, en rustik diskho, en köksö och mellanmörkt trägolv
Exempel på ett stort lantligt u-kök, med skåp i shakerstil, vita skåp, bänkskiva i kvarts, rostfria vitvaror, en rustik diskho, en köksö och mellanmörkt trägolv

Idéer för mellanstora funkis kök med öppen planlösning, med en nedsänkt diskho, släta luckor, grå skåp, bänkskiva i koppar, vitt stänkskydd, rostfria vitvaror, betonggolv och en köksö

Alex Kotlik Photography
Foto på ett stort lantligt kök, med en rustik diskho, skåp i shakerstil, vita skåp, granitbänkskiva, vitt stänkskydd, stänkskydd i keramik, rostfria vitvaror, mellanmörkt trägolv och en köksö
Foto på ett stort lantligt kök, med en rustik diskho, skåp i shakerstil, vita skåp, granitbänkskiva, vitt stänkskydd, stänkskydd i keramik, rostfria vitvaror, mellanmörkt trägolv och en köksö

Photos by Dave Hubler
Inredning av ett klassiskt stort kök, med luckor med infälld panel, gula skåp, rostfria vitvaror, mellanmörkt trägolv, en dubbel diskho, marmorbänkskiva, brunt stänkskydd, stänkskydd i mosaik, en köksö och brunt golv
Inredning av ett klassiskt stort kök, med luckor med infälld panel, gula skåp, rostfria vitvaror, mellanmörkt trägolv, en dubbel diskho, marmorbänkskiva, brunt stänkskydd, stänkskydd i mosaik, en köksö och brunt golv

Bill Secord
Inspiration för mycket stora amerikanska kök och matrum, med en integrerad diskho, skåp i shakerstil, skåp i mellenmörkt trä, bänkskiva i koppar, grönt stänkskydd, stänkskydd i stenkakel, rostfria vitvaror, klinkergolv i porslin och en köksö
Inspiration för mycket stora amerikanska kök och matrum, med en integrerad diskho, skåp i shakerstil, skåp i mellenmörkt trä, bänkskiva i koppar, grönt stänkskydd, stänkskydd i stenkakel, rostfria vitvaror, klinkergolv i porslin och en köksö

Kitchen by Hughes Developments
Inredning av ett klassiskt stort kök, med skåp i shakerstil, grå skåp, en köksö, stänkskydd i keramik och klinkergolv i porslin
Inredning av ett klassiskt stort kök, med skåp i shakerstil, grå skåp, en köksö, stänkskydd i keramik och klinkergolv i porslin
367 990 foton på beige kök
12
