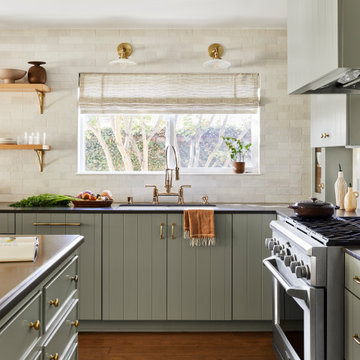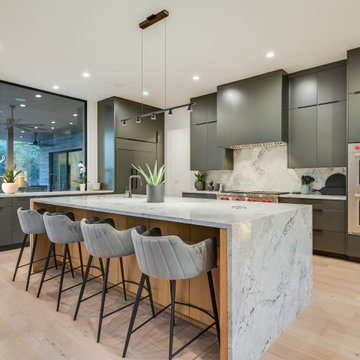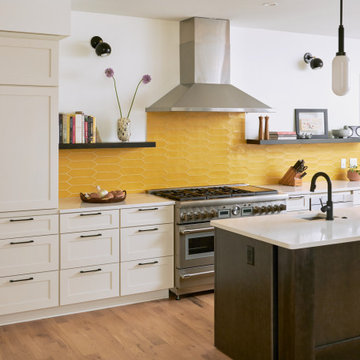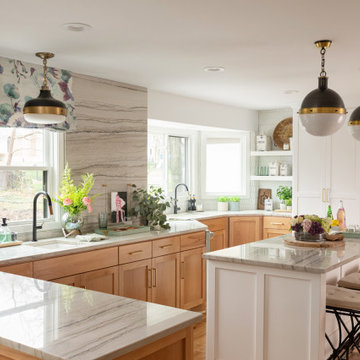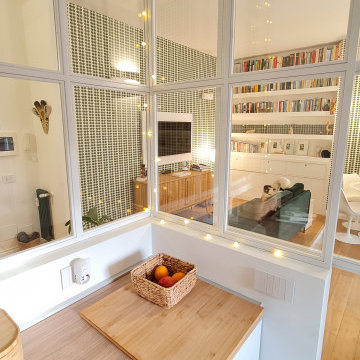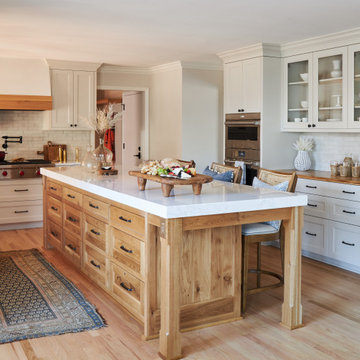368 806 foton på beige kök
Sortera efter:
Budget
Sortera efter:Populärt i dag
281 - 300 av 368 806 foton
Artikel 1 av 2
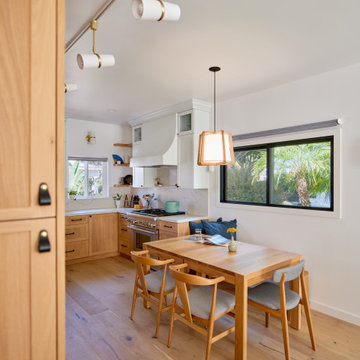
Idéer för små funkis vitt kök och matrum, med en rustik diskho, bänkskiva i kvarts, vitt stänkskydd, rostfria vitvaror, ljust trägolv och brunt golv

A beautiful barn conversion that underwent a major renovation to be completed with a bespoke handmade kitchen. What we have here is our Classic In-Frame Shaker filling up one wall where the exposed beams are in prime position. This is where the storage is mainly and the sink area with some cooking appliances. The island is very large in size, an L-shape with plenty of storage, worktop space, a seating area, open shelves and a drinks area. A very multi-functional hub of the home perfect for all the family.
We hand-painted the cabinets in F&B Down Pipe & F&B Shaded White for a stunning two-tone combination.
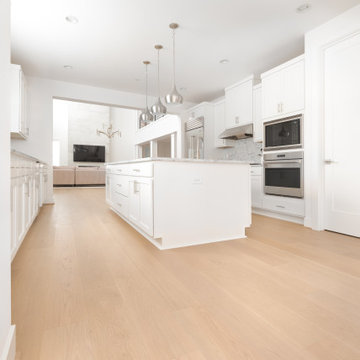
New Floor was added after years of having a Tile Floor. Soft and warm color of floor and walls.
Bild på ett stort minimalistiskt kök, med ljust trägolv och vitt golv
Bild på ett stort minimalistiskt kök, med ljust trägolv och vitt golv

Inspiration för mellanstora moderna grått kök och matrum, med en undermonterad diskho, släta luckor, gröna skåp, stänkskydd i keramik, rostfria vitvaror, klinkergolv i porslin och grått golv
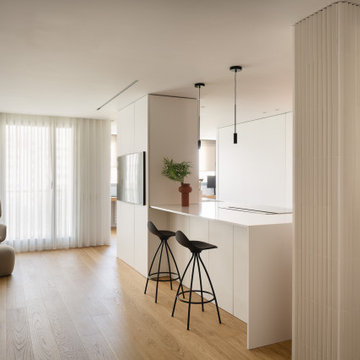
Inspiration för mellanstora moderna vitt kök med öppen planlösning, med släta luckor, vita skåp, klinkergolv i keramik och en köksö

Modern inredning av ett vit vitt kök, med en undermonterad diskho, släta luckor, skåp i ljust trä, bänkskiva i kvarts, grått stänkskydd, rostfria vitvaror, ljust trägolv och en köksö
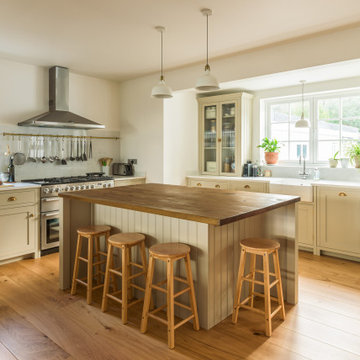
‘We decided to work with Design Interiors after looking at a number of different providers, the quality of Davonport kitchens which they distribute definitely impressed us.
Tim has been very patient and professional, always a pleasure to deal with. We have very high standards and are now 100% happy with our new beautiful kitchen.
Thank you very much!’
Our client wanted a homely traditional design for their family home. The had a very clear direction which Tim advised & guided them on. They wanted to supply their own appliances & worktops so we supplied the furniture only but, Tim helped & advised with the whole design process to ensure the practical elements as well as aesthetic’s & material choices all complimented each other.
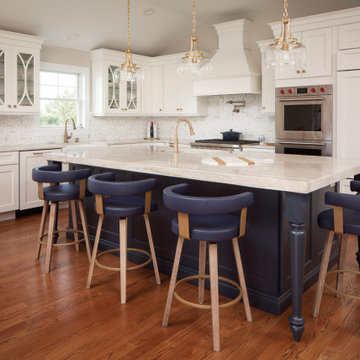
New construction kitchen design by Woodhaven, Designer Yasmin Deren for TJ Fluehr Custom Homes. Medallion Cabinetry, Providence Flat Panel in White Icing (perimeter) and Celeste (island).
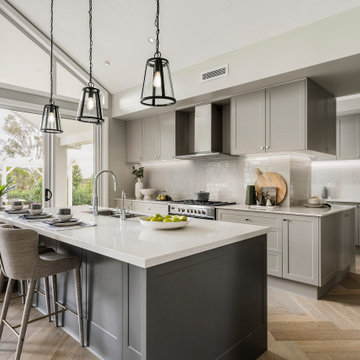
The embodiment of Country charm. A spectacular family home offering lavish high ceiling’s that exude welcome and warmth from the moment you enter.
Designed for families to live large featuring Children’s Activity and Home Theatre, you will spoil yourself in the heart of the home with open plan Living/Kitchen/Dining - perfect for entertaining with Walk In Pantry.
The luxurious Master Suite is the Master of all Masters, boasting an impressive Walk In Robe and Ensuite as well as a private Retreat. Cleverly separated from the remaining three Bedrooms, this creates a dedicated adults and children’s/guest wing.
Working from home has never been so easy with the spacious Home Office, situated to the front of the home so you can enjoy the view while working. Intuitively balanced and offering value for years to come, the Barrington offers comfort around every corner.
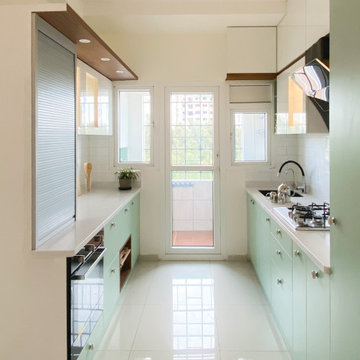
Kitchen
Now this space turned out to be the favourite of anyone who stepped in. We gave the client everything that they possibly thought of here. Ensuring that adding adequate storage while still making the kitchen feel spacious was one challenge we took on. We countered this problem by using light colours and making maximum use of the natural light that flowed into the space.
We avoided overhangs and handles on the loft, opting for a 38mm intrinsic wood grove dividing the shelf into loft and middle cabinets with inbuilt handles. It also transformed into a wooden ledge on the opposite shelf to maintain symmetry.
Coming to the colour palette we chose to go ahead with white and a ‘Shy’ Green. While the shutters' shy green shade intimidated the clients initially, it turned out to be the real show-stealer, giving us a Pinterest-worthy kitchen! The specially curated handles of the base and tall cabinets are white knobs with the same green running in stripes on it! We complimented the European hue of the cabinets with a stark, classy white-tiled backsplash.

Inspiration för ett avskilt, litet vintage gul gult parallellkök, med en undermonterad diskho, skåp i shakerstil, gröna skåp, bänkskiva i kvarts, vitt stänkskydd, rostfria vitvaror, klinkergolv i porslin och grått golv
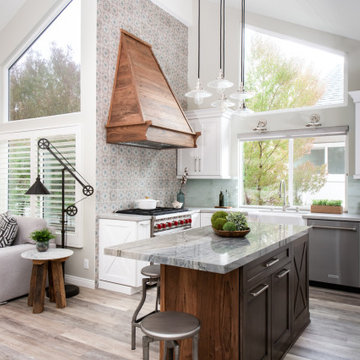
New windows were installed to match the existing on the complementing wall to create a symmetrical design.
Inspiration för ett lantligt kök
Inspiration för ett lantligt kök

Bespoke Shaker kitchen. Open plan layout.
Idéer för stora vintage vitt kök med öppen planlösning, med en rustik diskho, skåp i shakerstil och en köksö
Idéer för stora vintage vitt kök med öppen planlösning, med en rustik diskho, skåp i shakerstil och en köksö
368 806 foton på beige kök
15
