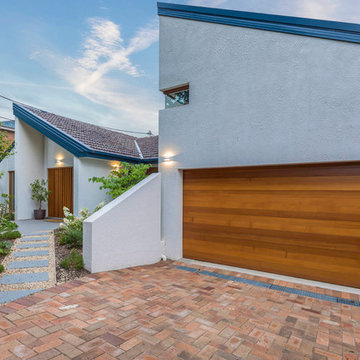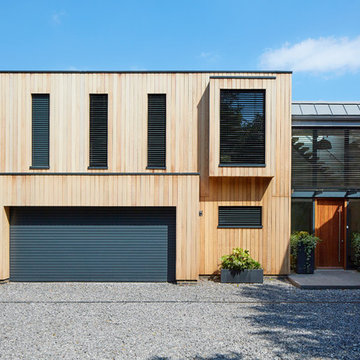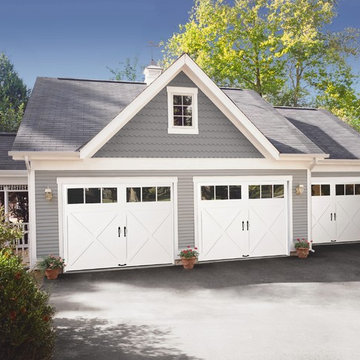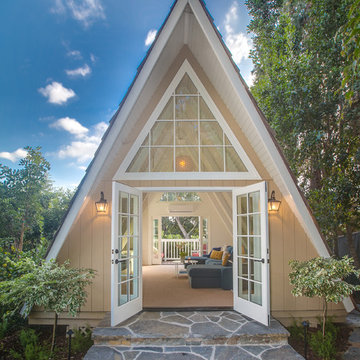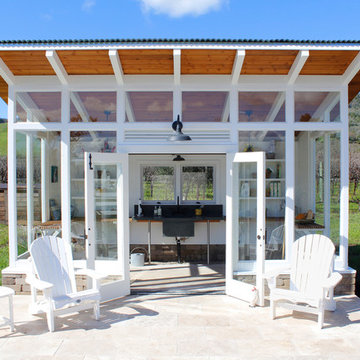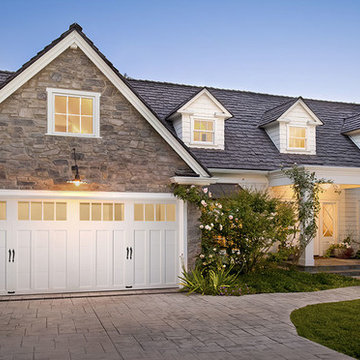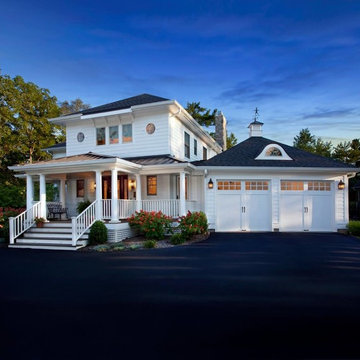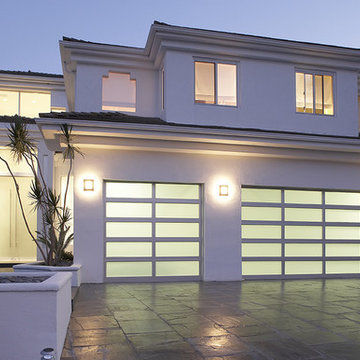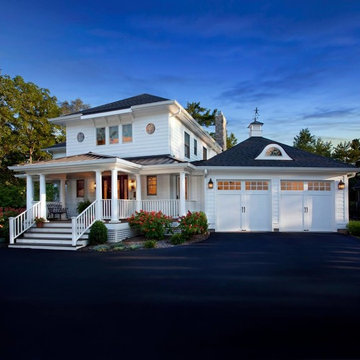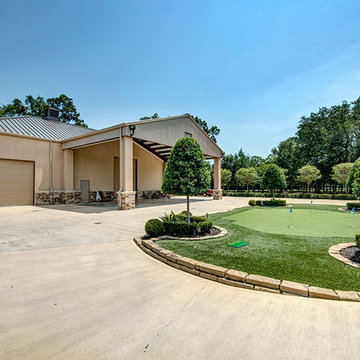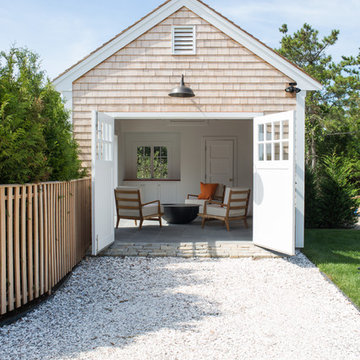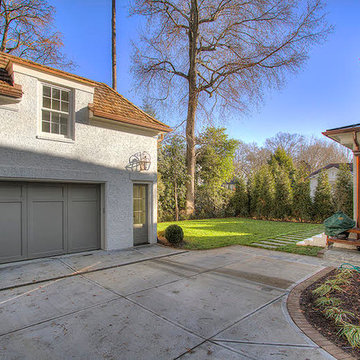14 659 foton på blå garage och förråd
Sortera efter:
Budget
Sortera efter:Populärt i dag
141 - 160 av 14 659 foton
Artikel 1 av 2
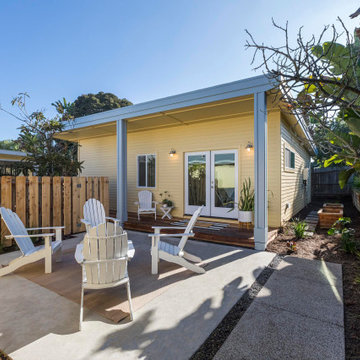
This Accessory Dwelling Unit (ADU) is 745 SF complete with two bedrooms and two baths. It is a City of Encinitas Permit Ready ADU designed by Design Path Studio. This guest house showcases outdoor living with its wood deck and outdoor fire pit area. A key feature is a beautiful tiled roll-in shower that is ADA compliant.
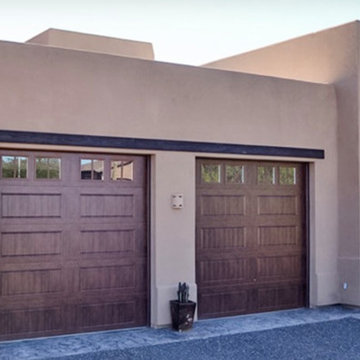
This is a custom built detached garage. This shop includes an upstairs office.
Foto på ett mycket stort amerikanskt fristående kontor, studio eller verkstad
Foto på ett mycket stort amerikanskt fristående kontor, studio eller verkstad
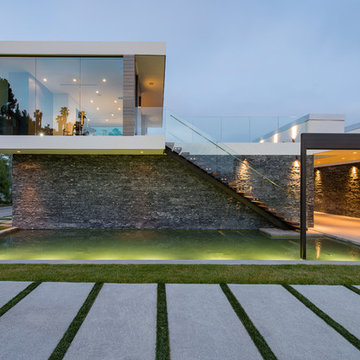
Benedict Canyon Beverly Hills modern home guest studio with modern pond water feature & landscape design. Photo by William MacCollum.
Modern inredning av ett mycket stort fristående gästhus
Modern inredning av ett mycket stort fristående gästhus
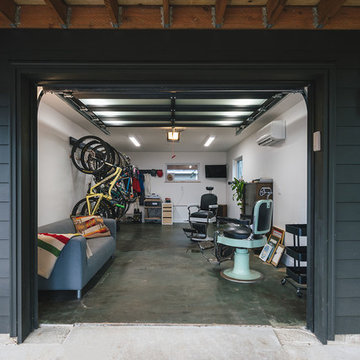
KuDa Photography
Inspiration för mellanstora moderna tillbyggda enbils garager och förråd
Inspiration för mellanstora moderna tillbyggda enbils garager och förråd
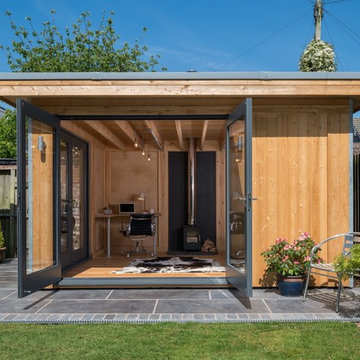
Idéer för ett mellanstort minimalistiskt fristående kontor, studio eller verkstad
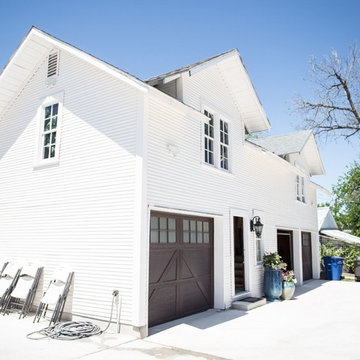
Lantlig inredning av ett stort fristående trebils kontor, studio eller verkstad
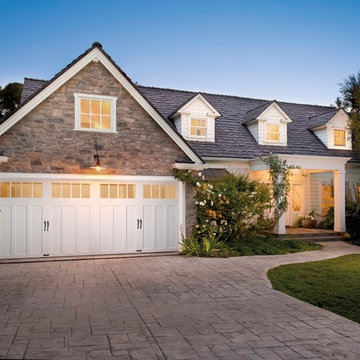
Foto på en mellanstor amerikansk tillbyggd garage och förråd

The 3,400 SF, 3 – bedroom, 3 ½ bath main house feels larger than it is because we pulled the kids’ bedroom wing and master suite wing out from the public spaces and connected all three with a TV Den.
Convenient ranch house features include a porte cochere at the side entrance to the mud room, a utility/sewing room near the kitchen, and covered porches that wrap two sides of the pool terrace.
We designed a separate icehouse to showcase the owner’s unique collection of Texas memorabilia. The building includes a guest suite and a comfortable porch overlooking the pool.
The main house and icehouse utilize reclaimed wood siding, brick, stone, tie, tin, and timbers alongside appropriate new materials to add a feeling of age.
14 659 foton på blå garage och förråd
8
