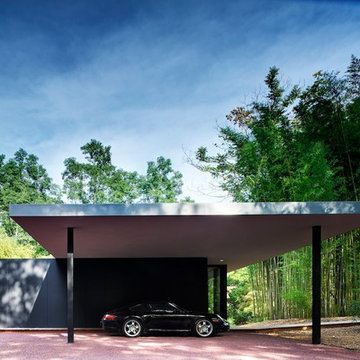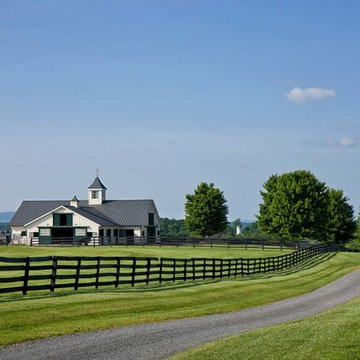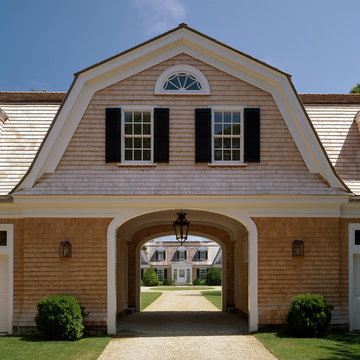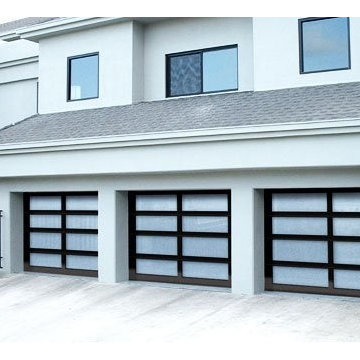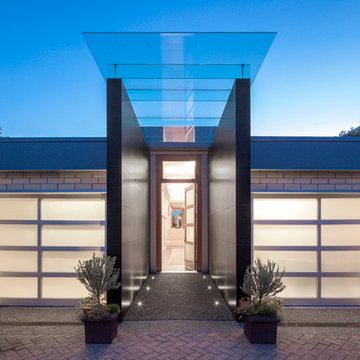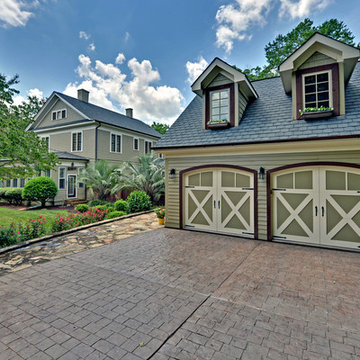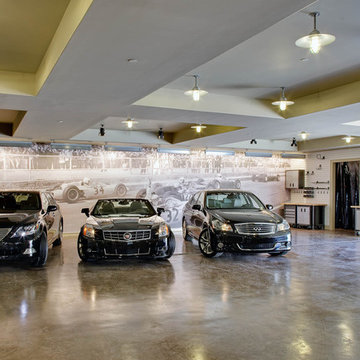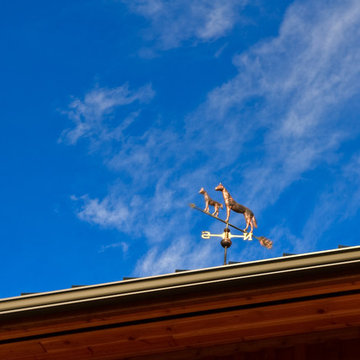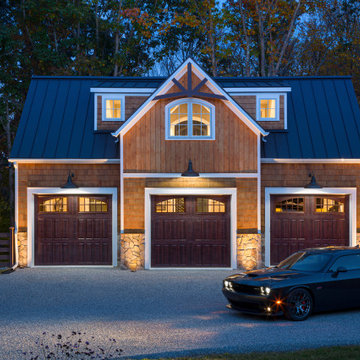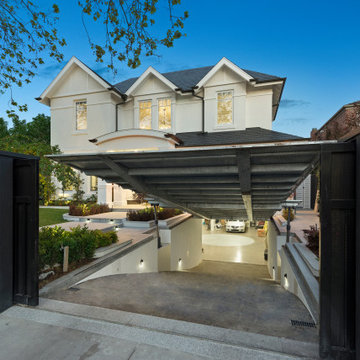14 641 foton på blå garage och förråd
Sortera efter:
Budget
Sortera efter:Populärt i dag
161 - 180 av 14 641 foton
Artikel 1 av 2
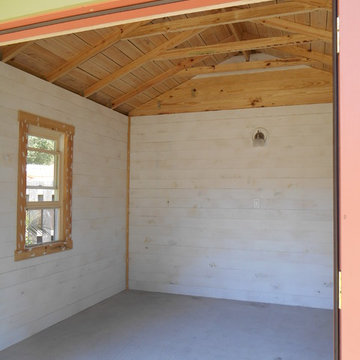
12'x12' Studio shed with 4' roof overhang and paired French doors
Idéer för att renovera en liten amerikansk garage och förråd
Idéer för att renovera en liten amerikansk garage och förråd
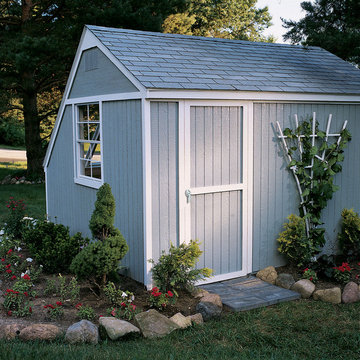
With 509 cu. ft. of storage space, it's the perfect solution for gardeners looking for a potting shed and extra room for storage.
Windows invite plenty of natural light inside for your backyard projects
Lots of functional storage space! You can hang flower pots and store all of your lawn and garden equipment inside our potting shed.
- Dimensions: 10'x8'x9' (w x d x h)
- 30'w x 6'h Door - Install on eave or gable side
- 6' High Eave Wall
- 9' High Peak
- 509 cu. ft. of storage space
- Premium 2x4 construction engineered and tested to withstand heavy wind and snow loads
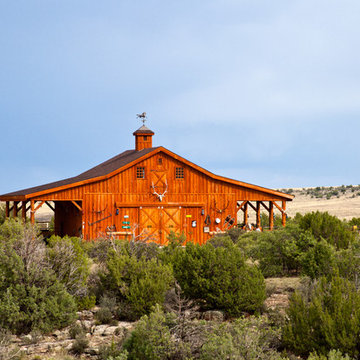
Sand Creek Post & Beam Traditional Wood Barns and Barn Homes
Learn more & request a free catalog: www.sandcreekpostandbeam.com
Foto på en lantlig lada
Foto på en lantlig lada
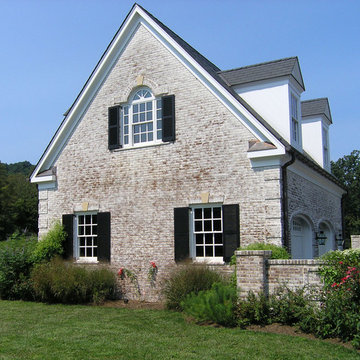
ROMABIO BioCalce Limewash paint was used for the limewash application on this home in Virginia. The limewash will endure for decades and the weather and wear will continue to enhance the desired patina.
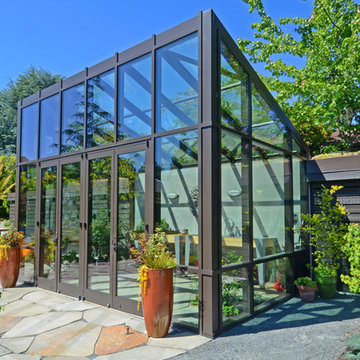
Jeffrey Coupland Photography & Berger Partnership
Exempel på en modern garage och förråd, med växthus
Exempel på en modern garage och förråd, med växthus
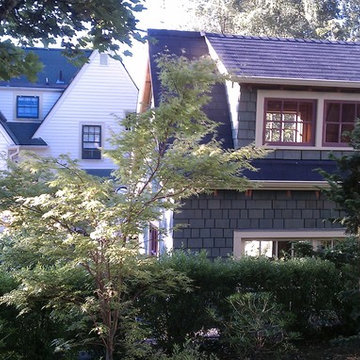
Dormer detail on shingled garden shed. This is the back side of the garden shed taken from the neighbors yard.
Idéer för vintage garager och förråd
Idéer för vintage garager och förråd
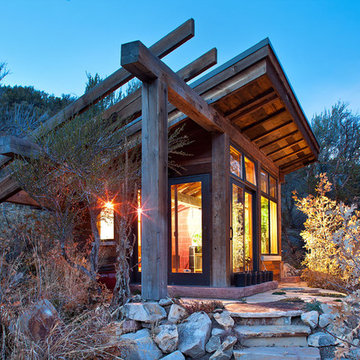
Designed by Jack Thomas Associates, PC - http://jackthomasaia.com. Photo by KuDa Photography.
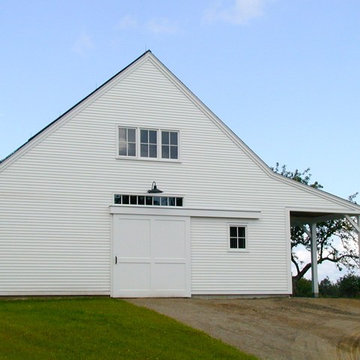
Timber frame barn houses horses on Islesboro Island off the coast of Maine. Rockport Post & Beam
Idéer för en stor lantlig fristående lada
Idéer för en stor lantlig fristående lada

At 8.15 meters by 4.65 meters, this is a pretty big garden room! It is also a very striking one. It was designed and built by Swift Garden Rooms in close collaboration with their clients.
Designed to be a home office, the customers' brief was that the building could also be used as an occasional guest bedroom.
Swift Garden Rooms have a Project Planner where you specify the features you would like your garden room to have. When completing the Project Planner, Swift's client said that they wanted to create a garden room with lots of glazing.
The Swift team made this happen with a large set of powder-coated aluminum sliding doors on the front wall and a smaller set of sliding doors on the sidewall. These have been positioned to create a corner of glazing.
Beside the sliding doors on the front wall, a clever triangular window has been positioned. The way this butts into the Cedar cladding is clever. To us, it looks like the Cedar cladding has been folded back to reveal the window!
The sliding doors lead out onto a custom-designed, grey composite deck area. This helps connect the garden room with the garden it sits in.
14 641 foton på blå garage och förråd
9
