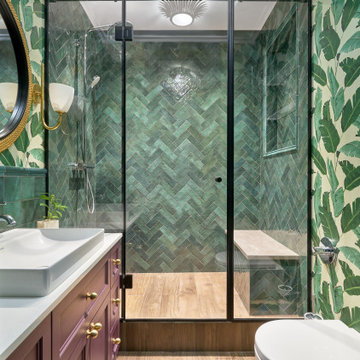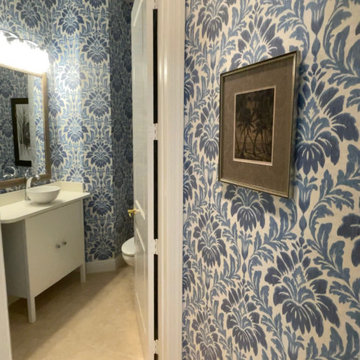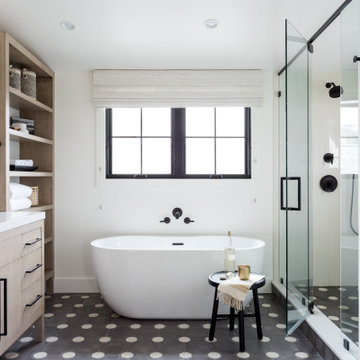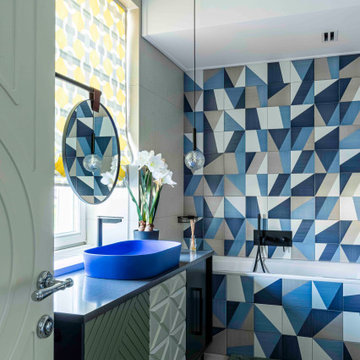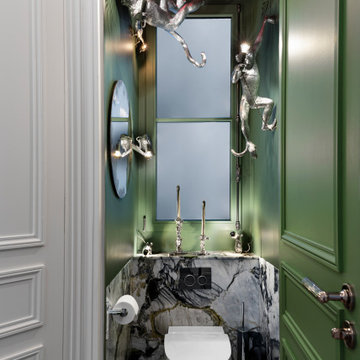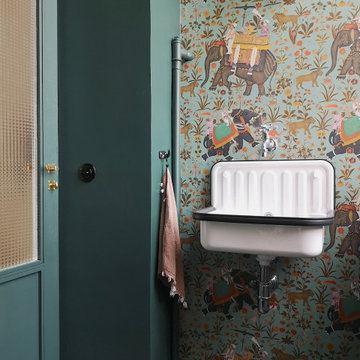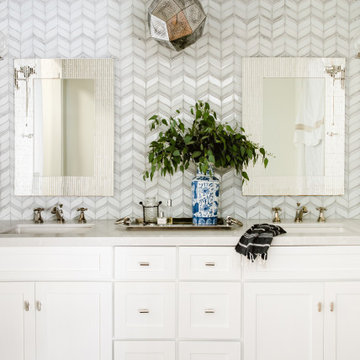51 022 foton på eklektiskt badrum
Sortera efter:
Budget
Sortera efter:Populärt i dag
21 - 40 av 51 022 foton
Artikel 1 av 2

Verdigris wall tiles and floor tiles both from Mandarin Stone. Bespoke vanity unit made from recycled scaffold boards and live edge worktop. Basin from William and Holland, brassware from Lusso Stone.

Idéer för att renovera ett litet eklektiskt vit vitt badrum för barn, med möbel-liknande, vita skåp, ett badkar i en alkov, en dusch/badkar-kombination, en toalettstol med hel cisternkåpa, vit kakel, keramikplattor, klinkergolv i porslin, ett undermonterad handfat, marmorbänkskiva, grått golv och dusch med duschdraperi
Hitta den rätta lokala yrkespersonen för ditt projekt
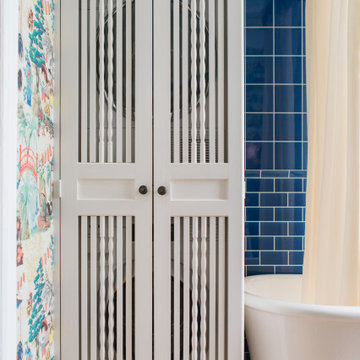
Einbauschrank für Waschmaschine und Trockner
Exempel på ett litet eklektiskt badrum, med ett fristående badkar och mellanmörkt trägolv
Exempel på ett litet eklektiskt badrum, med ett fristående badkar och mellanmörkt trägolv
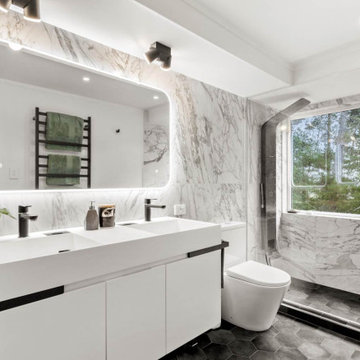
The masculine elements were introduced in this bathroom through the black floor tilling, lights and the fittings.
Idéer för eklektiska badrum
Idéer för eklektiska badrum

Under stairs cloak room
Idéer för små eklektiska toaletter, med en vägghängd toalettstol, blå väggar, mörkt trägolv, ett väggmonterat handfat och brunt golv
Idéer för små eklektiska toaletter, med en vägghängd toalettstol, blå väggar, mörkt trägolv, ett väggmonterat handfat och brunt golv

Art Deco style bathroom with a reclaimed basin, roll top bath in Charlotte's Locks and high cistern toilet. The lattice tiles are from Fired Earth and the wall panels are Railings.

The owners of this stately Adams Morgan rowhouse wanted to reconfigure rooms on the two upper levels to create a primary suite on the third floor and a better layout for the second floor. Our crews fully gutted and reframed the floors and walls of the front rooms, taking the opportunity of open walls to increase energy-efficiency with spray foam insulation at exposed exterior walls.
The original third floor bedroom was open to the hallway and had an outdated, odd-shaped bathroom. We reframed the walls to create a suite with a master bedroom, closet and generous bath with a freestanding tub and shower. Double doors open from the bedroom to the closet, and another set of double doors lead to the bathroom. The classic black and white theme continues in this room. It has dark stained doors and trim, a black vanity with a marble top and honeycomb pattern black and white floor tile. A white soaking tub capped with an oversized chandelier sits under a window set with custom stained glass. The owners selected white subway tile for the vanity backsplash and shower walls. The shower walls and ceiling are tiled and matte black framed glass doors seal the shower so it can be used as a steam room. A pocket door with opaque glass separates the toilet from the main bath. The vanity mirrors were installed first, then our team set the tile around the mirrors. Gold light fixtures and hardware add the perfect polish to this black and white bath.

Eklektisk inredning av ett mellanstort grå grått en-suite badrum, med skåp i mellenmörkt trä, en dusch/badkar-kombination, en vägghängd toalettstol, grå kakel, porslinskakel, klinkergolv i porslin, ett fristående handfat, bänkskiva i betong, vitt golv, med dusch som är öppen, släta luckor och gula väggar

Nouveau Bungalow - Un - Designed + Built + Curated by Steven Allen Designs, LLC
Exempel på ett mellanstort eklektiskt vit vitt en-suite badrum, med släta luckor, vita skåp, en öppen dusch, en toalettstol med separat cisternkåpa, vit kakel, keramikplattor, grå väggar, betonggolv, ett nedsänkt handfat, bänkskiva i akrylsten, grått golv och med dusch som är öppen
Exempel på ett mellanstort eklektiskt vit vitt en-suite badrum, med släta luckor, vita skåp, en öppen dusch, en toalettstol med separat cisternkåpa, vit kakel, keramikplattor, grå väggar, betonggolv, ett nedsänkt handfat, bänkskiva i akrylsten, grått golv och med dusch som är öppen

Unique, playful aesthetic with a pop of color that sets the tone for this delightful guest bathroom. We used a turquoise frame gloss ceramic subway tile that brings an artistic sense of elegance. Paired with Black flowered Matte White flooring, creating a sharp, clean, and high contrast look.

We transitioned the floor tile to the rear shower wall with an inset flower glass tile to incorporate the adjoining tile and keep with the cottage theme
51 022 foton på eklektiskt badrum

The original floor plan had to be restructured due to design flaws. The location of the door to the toilet caused you to hit your knee on the toilet bowl when entering the bathroom. While sitting on the toilet, the vanity would touch your side. This required proper relocation of the plumbing DWV and supply to the Powder Room. The existing delaminating vanity was also replaced with a Custom Vanity with Stiletto Furniture Feet and Aged Gray Stain. The vanity was complimented by a Carrera Marble Countertop with a Traditional Ogee Edge. A Custom site milled Shiplap wall, Beadboard Ceiling, and Crown Moulding details were added to elevate the small space. The existing tile floor was removed and replaced with new raw oak hardwood which needed to be blended into the existing oak hardwood. Then finished with special walnut stain and polyurethane.
2


