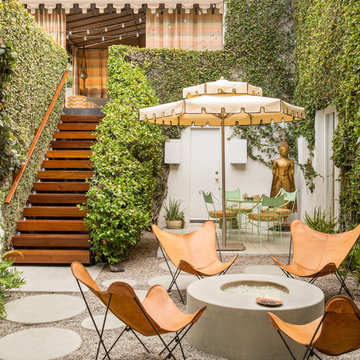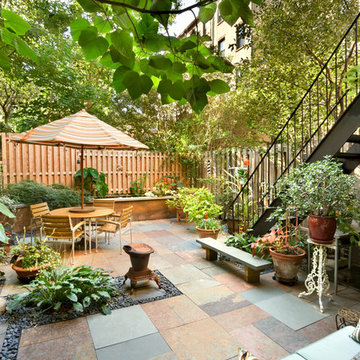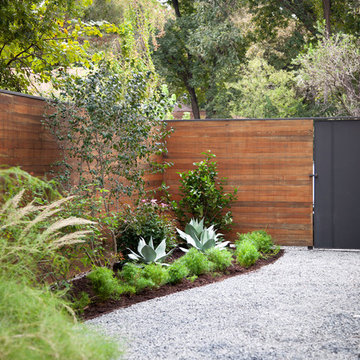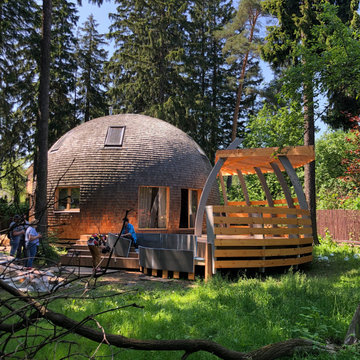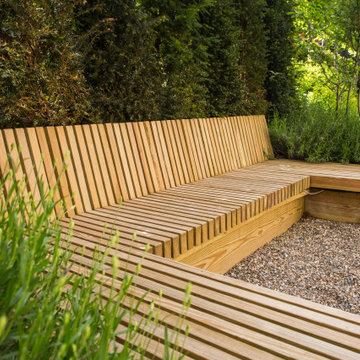Sortera efter:
Budget
Sortera efter:Populärt i dag
81 - 100 av 689 foton
Artikel 1 av 3
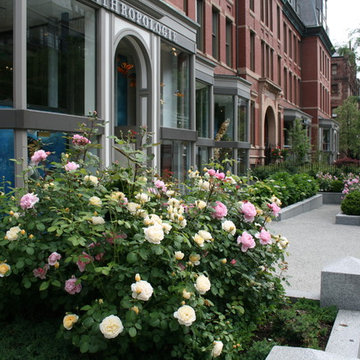
Viewed from this vantage point, the David Austin Roses dominate the streetscape. Our roses are the biggest show in town during June, with repeat blooms all summer.
Garden Mates, LLC
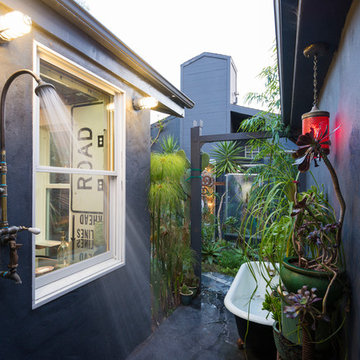
Calista Chandler Photography
Bild på en eklektisk gårdsplan, med utedusch
Bild på en eklektisk gårdsplan, med utedusch
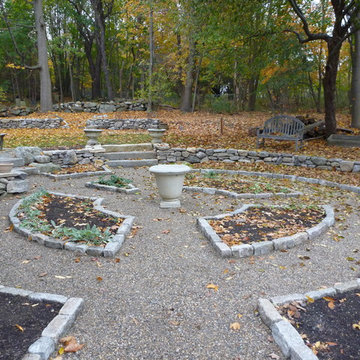
SITE STRUCTURES LANDSCAPE INC
Bild på en eklektisk gårdsplan, med utekrukor och grus
Bild på en eklektisk gårdsplan, med utekrukor och grus
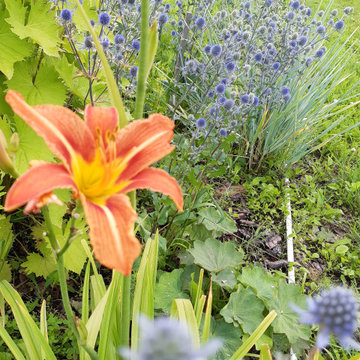
Задача для дизайнера: создать цветник, который будет декоративен с мая по октябрь. Была продумана схема цветника, композиция из многолетников, в которой цветение одних приходится на май июнь, других на июнь-июль и т.д. при этом в каждом временном периоде цветник смотрелся бы гармонично в саду. Пейзажный сад по проекту имеет несколько видовых точек, откуда виден и цветник, поэтому миксбордер должен иметь прекрасный вид с разных ракурсов.
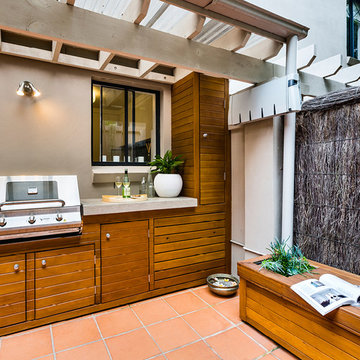
Photographer: Robert Walsh
Image copyright: Landsberg Garden Design
Exempel på en liten eklektisk gårdsplan, med utekök
Exempel på en liten eklektisk gårdsplan, med utekök
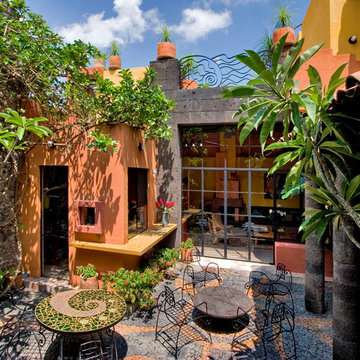
Steven & Cathi House
Bild på en liten eklektisk gårdsplan, med naturstensplattor
Bild på en liten eklektisk gårdsplan, med naturstensplattor

A small courtyard garden in San Francisco.
• Creative use of space in the dense, urban fabric of hilly SF.
• For the last several years the clients had carved out a make shift courtyard garden at the top of their driveway. It was one of the few flat spaces in their yard where they could sit in the sun and enjoy a cup of coffee. We turned the top of a steep driveway into a courtyard garden.
• The actual courtyard design was planned for the maximum dimensions possible to host a dining table and a seating area. The space is conveniently located outside their kitchen and home offices. However we needed to save driveway space for parking the cars and getting in and out.
• The design, fabrication and installation team was comprised of people we knew. I was an acquaintance to the clients having met them through good friends. The landscape contractor, Boaz Mor, http://www.boazmor.com/, is their neighbor and someone I worked with before. The metal fabricator is Murray Sandford of Moz Designs, https://mozdesigns.com/, https://www.instagram.com/moz_designs/ . Both contractors have long histories of working in the Bay Area on a variety of complex designs.
• The size of this garden belies the complexity of the design. We did not want to remove any of the concrete driveway which was 12” or more in thickness, except for the area where the large planter was going. The driveway sloped in two directions. In order to get a “level”, properly, draining patio, we had to start it at around 21” tall at the outside and end it flush by the garage doors.
• The fence is the artful element in the garden. It is made of power-coated aluminum. The panels match the house color; and posts match the house trim. The effect is quiet, blending into the overall property. The panels are dramatic. Each fence panel is a different size with a unique pattern.
• The exterior panels that you see from the street are an abstract riff on the seasons of the Persian walnut tree in their front yard. The cut-outs illustrate spring bloom when the walnut leafs out to autumn when the nuts drop to the ground and the squirrels eats them, leaving a mess of shells everywhere. Even the pesky squirrel appears on one of the panels.
• The interior panels, lining the entry into the courtyard, are an abstraction of the entire walnut tree.
• Although the panel design is made of perforations, the openings are designed to retain privacy when you are inside the courtyard.
• There is a large planter on one side of the courtyard, big enough for a tree to soften a harsh expanse of a neighboring wall. Light through the branches cast playful shadows on the wall behind.
• The lighting, mounted on the house is a nod to the client’s love of New Orleans gas lights.
• The paving is black stone from India, dark enough to absorb the warmth of the sun on a cool, summer San Francisco day.
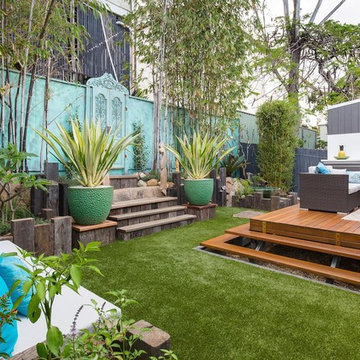
www.thesmallgarden.com.au
Inspiration för eklektiska trädgårdar på sommaren, med trädäck
Inspiration för eklektiska trädgårdar på sommaren, med trädäck
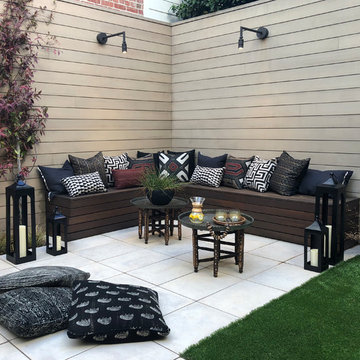
Making the most of a small courtyard new planting started to cover bare walls, a built in banquette provided permanent seating. Lots of fun ethnic eclectic print cushions can easily be scooped up and stored away in rainy weather. Floor lanterns add the right lighting touch for early evening drinks.
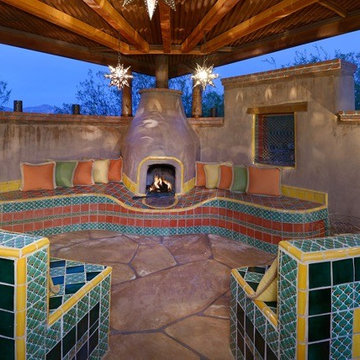
Inspiration för en stor eklektisk gårdsplan, med en öppen spis, marksten i betong och markiser
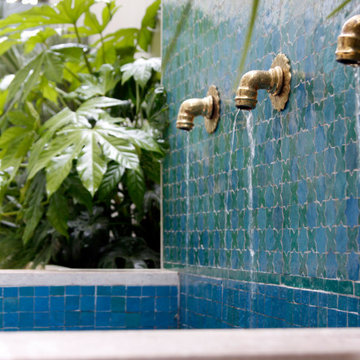
Blending subtle lighting, tropical planting palette, simple, reflective, muted materials to contrast with Moroccan tiles. Calming influences transpiring to a magical space at night where shadows and patterns cast from bouncing light.
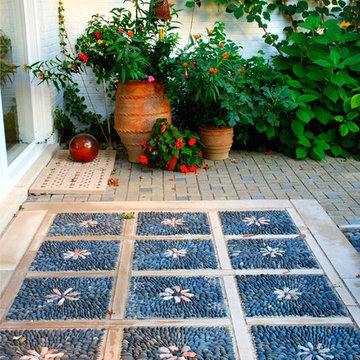
Hand-made stone tiles make the otherwise bland paving surrounding it work cohesively. The flower-patterned custom designed river rock tiles apron the front door, granting the effect of a plush carpet. Rustic, Tuscan style containers, bursting with lush plants, add elegant charm to the corner.
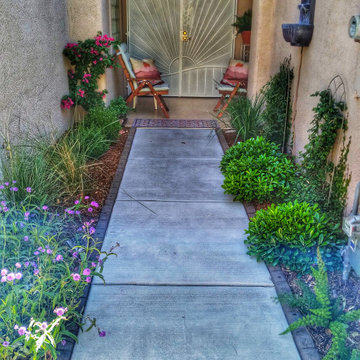
After--a much more inviting walk up to the front door! Fig vine, Ficus pumila, was planted to soften the stark wall, while dwarf mock orange, Pittosporum tobira 'Wheeler's Dwarf,' softens the edge of the linear walkway. Dietes vegeta on the shadier side mirrors the vertical Muhlenbergia 'Regal Mist' grasses on the sunnier side. Bougainvillea will frame the entry in colorful bloom given a few seasons.
Photo by Perennial Garden Consultants.
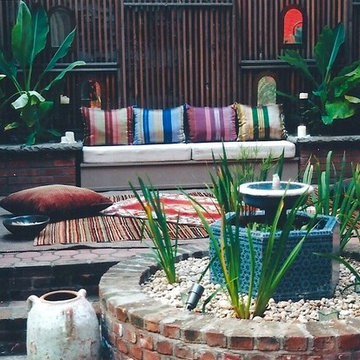
Eklektisk inredning av en mellanstor gårdsplan i delvis sol, med en fontän och marksten i tegel på våren
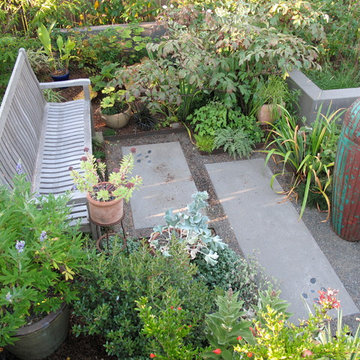
Crushed gravel patio with acid etched planters and slabs with inset Mexican pebbles.
Photographer: Tim Holmes
Inspiration för mellanstora eklektiska gårdsplaner, med utekrukor och grus
Inspiration för mellanstora eklektiska gårdsplaner, med utekrukor och grus
689 foton på eklektiskt utomhusdesign
5






